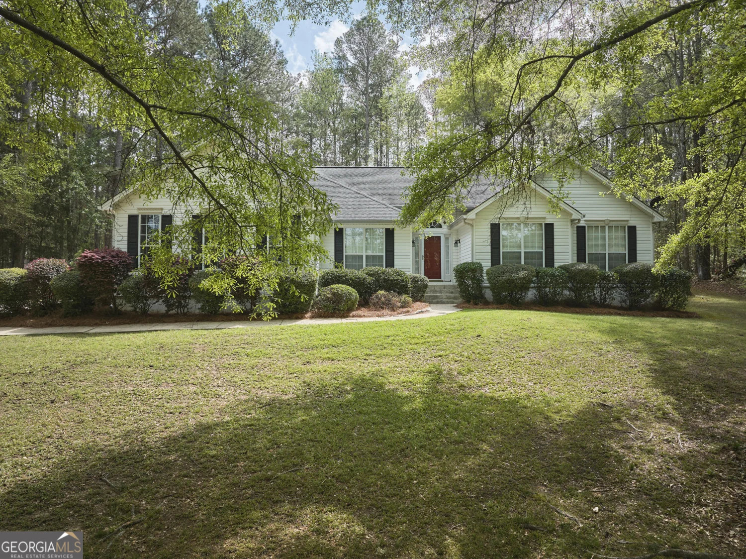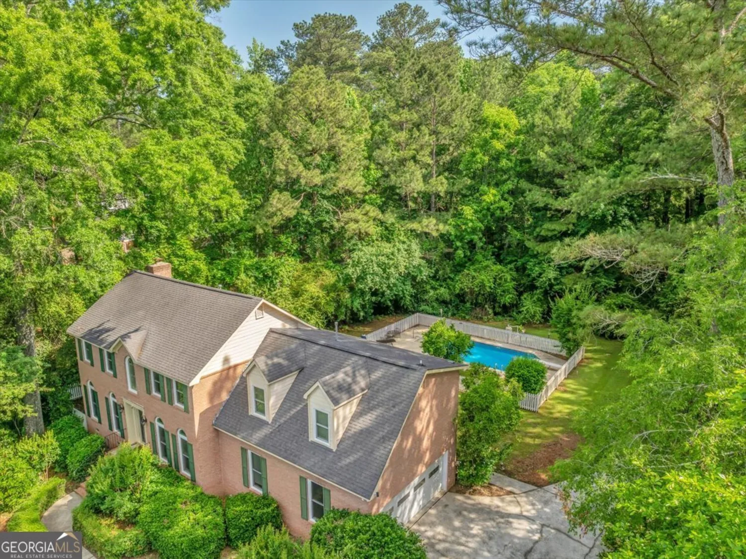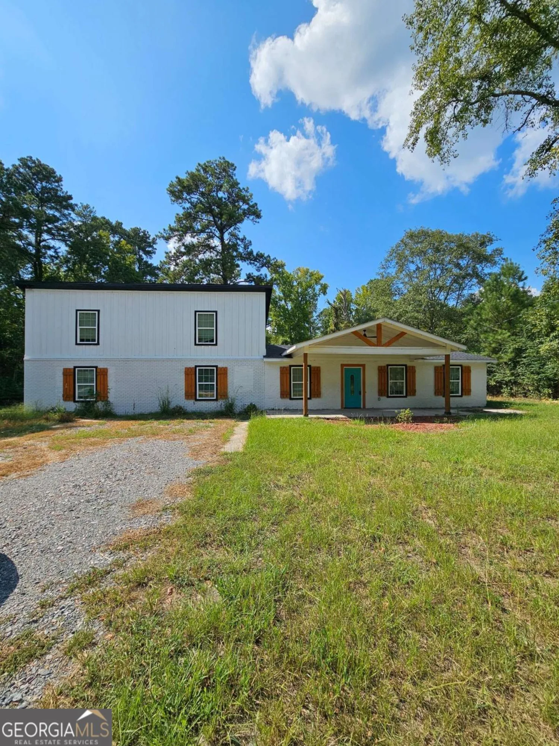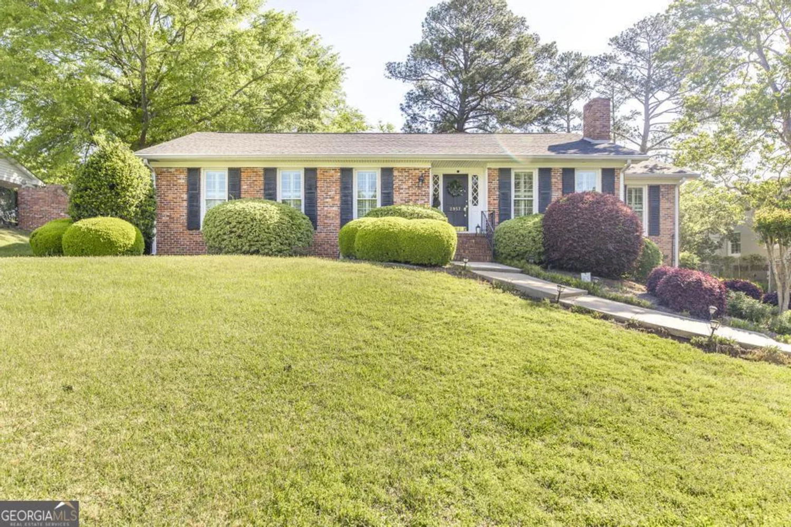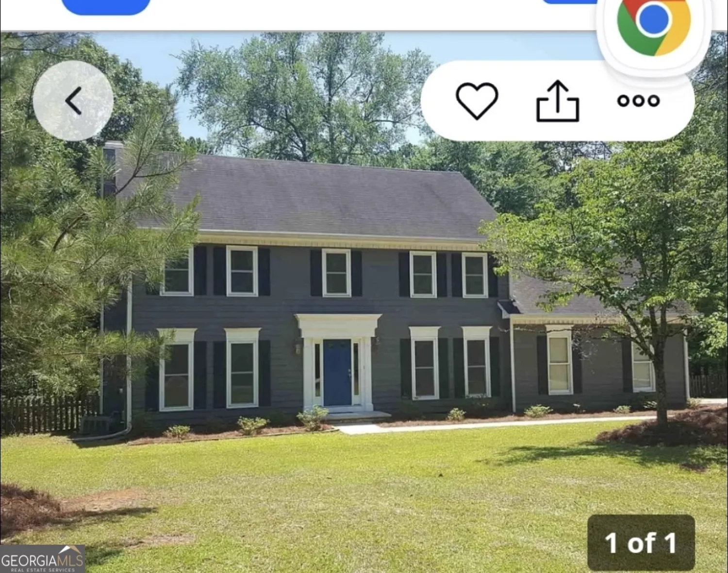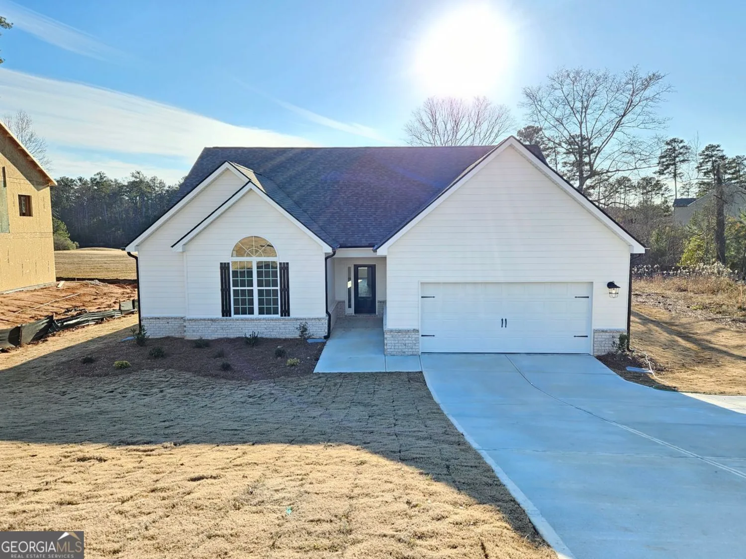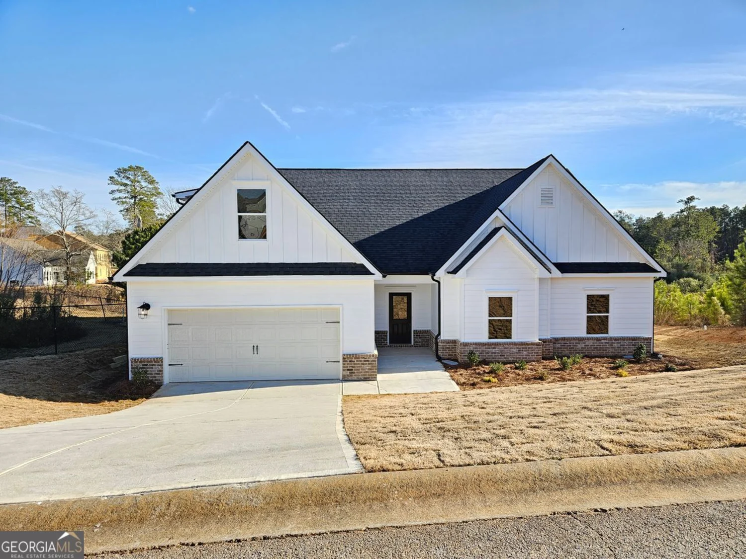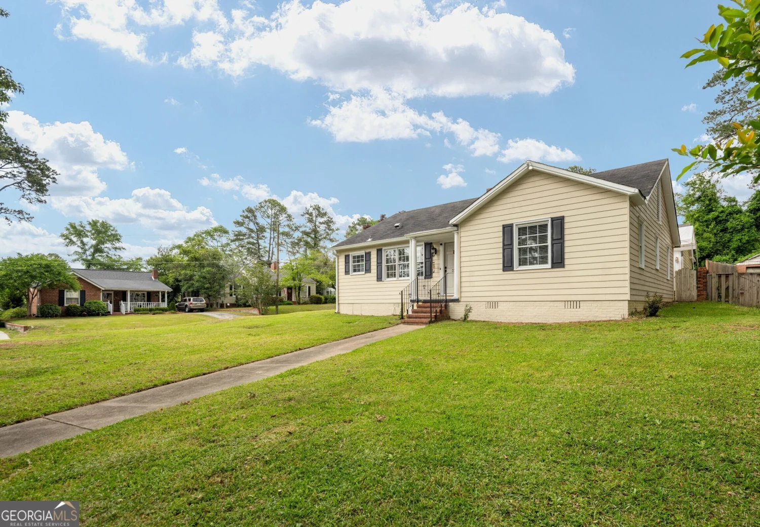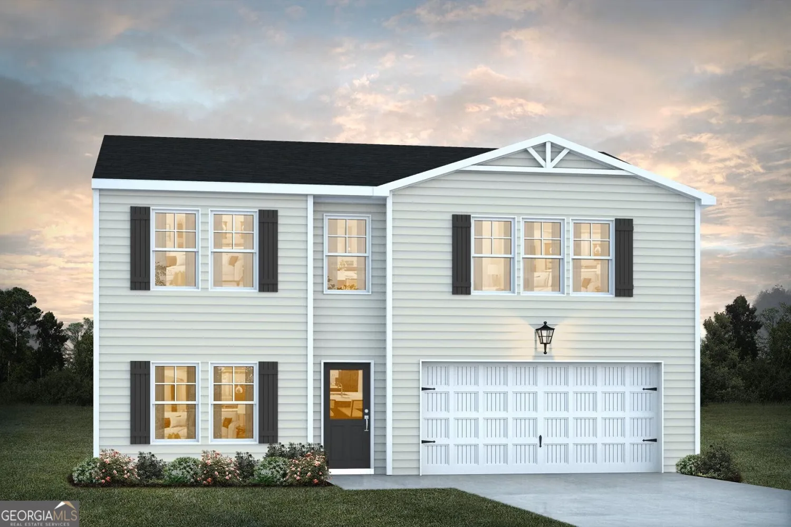2191 wesleyan driveMacon, GA 31210
2191 wesleyan driveMacon, GA 31210
Description
3 bedroom 2 bath home with bonus room. All the benefits of country living, near The Shops at River Crossing, the Academy of Classical Education, conveniently located to I 75.The home has a split floor plan, high ceilings, a huge kitchen, with 3 bedrooms on the lower level and a large bonus room on the upper level. The master is on the main level and has a spacious bathroom with jetted tum and separate shower. Lots of storage in the attic.
Property Details for 2191 Wesleyan Drive
- Subdivision ComplexStage Coach Estates
- Architectural StyleRanch
- Parking FeaturesAttached, Garage, Garage Door Opener
- Property AttachedNo
LISTING UPDATED:
- StatusActive
- MLS #10519356
- Days on Site0
- Taxes$2,502.26 / year
- MLS TypeResidential
- Year Built2007
- Lot Size1.34 Acres
- CountryBibb
LISTING UPDATED:
- StatusActive
- MLS #10519356
- Days on Site0
- Taxes$2,502.26 / year
- MLS TypeResidential
- Year Built2007
- Lot Size1.34 Acres
- CountryBibb
Building Information for 2191 Wesleyan Drive
- StoriesMulti/Split
- Year Built2007
- Lot Size1.3400 Acres
Payment Calculator
Term
Interest
Home Price
Down Payment
The Payment Calculator is for illustrative purposes only. Read More
Property Information for 2191 Wesleyan Drive
Summary
Location and General Information
- Community Features: None
- Directions: From Bass Rd, cross Riverside Dr to Wesleyan Dr. Turn Left, house on Right.
- Coordinates: 32.940466,-83.717106
School Information
- Elementary School: M Lane
- Middle School: Robert E. Howard Middle
- High School: Howard
Taxes and HOA Information
- Parcel Number: L0020033
- Tax Year: 23
- Association Fee Includes: None
- Tax Lot: B
Virtual Tour
Parking
- Open Parking: No
Interior and Exterior Features
Interior Features
- Cooling: Central Air, Electric, Heat Pump
- Heating: Central, Electric, Heat Pump
- Appliances: Dishwasher, Disposal, Microwave, Oven/Range (Combo)
- Basement: Crawl Space
- Fireplace Features: Gas Log
- Flooring: Carpet, Laminate, Other
- Interior Features: Double Vanity, Master On Main Level, Separate Shower, Split Bedroom Plan, Tray Ceiling(s), Walk-In Closet(s)
- Levels/Stories: Multi/Split
- Window Features: Double Pane Windows
- Kitchen Features: Kitchen Island
- Foundation: Block
- Main Bedrooms: 3
- Bathrooms Total Integer: 2
- Main Full Baths: 2
- Bathrooms Total Decimal: 2
Exterior Features
- Construction Materials: Vinyl Siding
- Fencing: Fenced
- Patio And Porch Features: Deck
- Roof Type: Composition
- Laundry Features: Other
- Pool Private: No
- Other Structures: Outbuilding
Property
Utilities
- Sewer: Septic Tank
- Utilities: Electricity Available, Water Available
- Water Source: Public
Property and Assessments
- Home Warranty: Yes
- Property Condition: Resale
Green Features
Lot Information
- Above Grade Finished Area: 2376
- Lot Features: None
Multi Family
- Number of Units To Be Built: Square Feet
Rental
Rent Information
- Land Lease: Yes
Public Records for 2191 Wesleyan Drive
Tax Record
- 23$2,502.26 ($208.52 / month)
Home Facts
- Beds3
- Baths2
- Total Finished SqFt2,376 SqFt
- Above Grade Finished2,376 SqFt
- StoriesMulti/Split
- Lot Size1.3400 Acres
- StyleSingle Family Residence
- Year Built2007
- APNL0020033
- CountyBibb
- Fireplaces1


