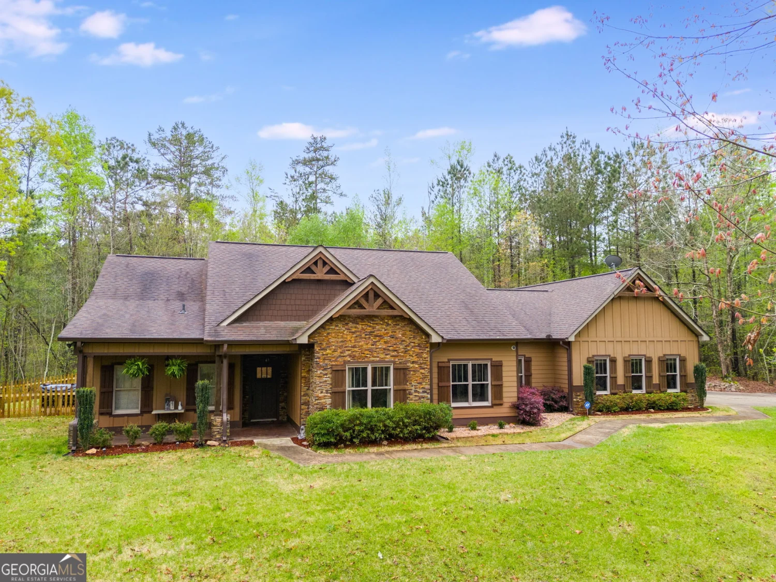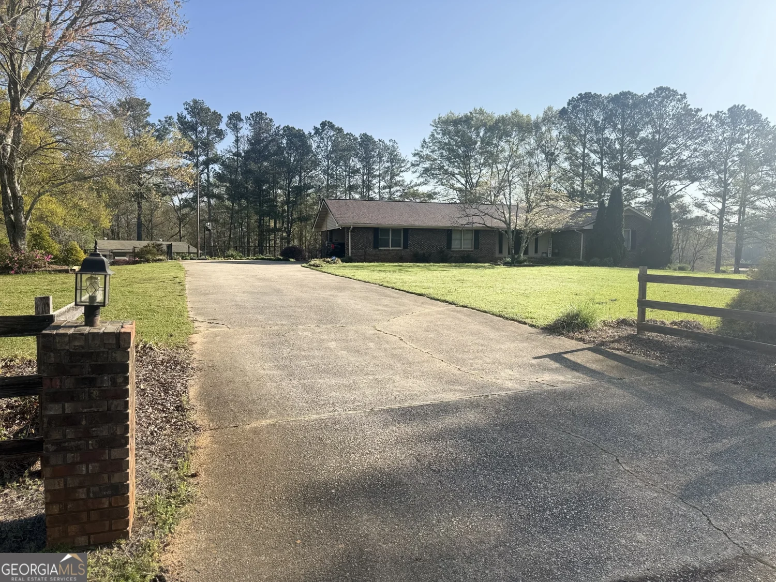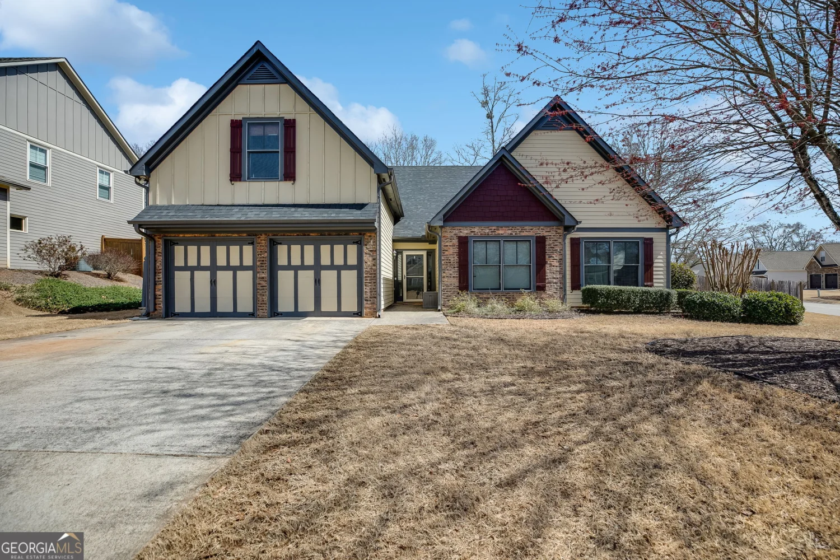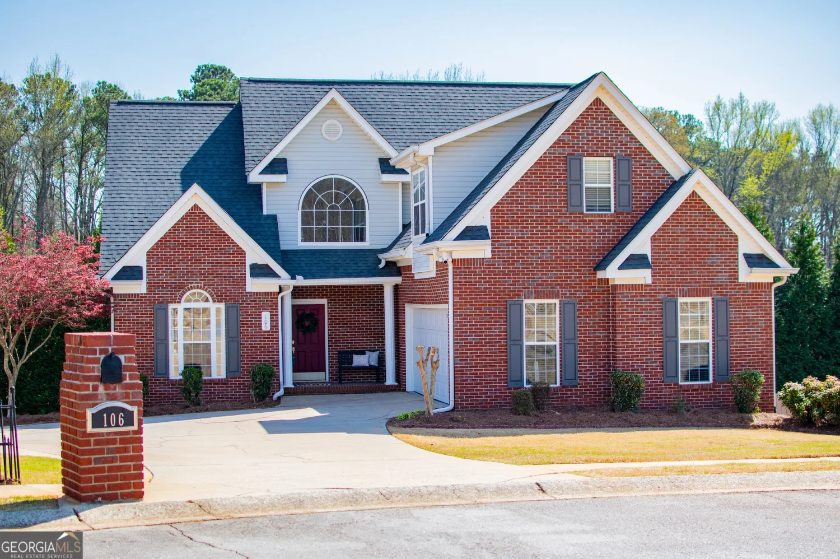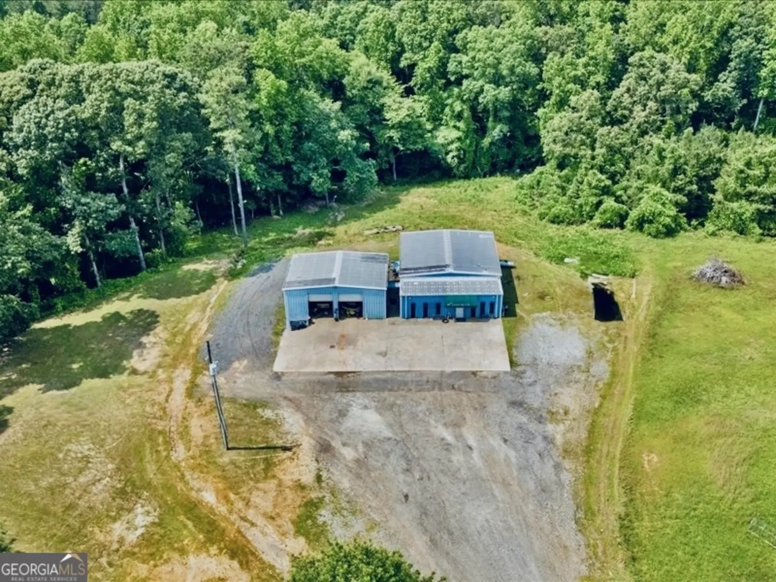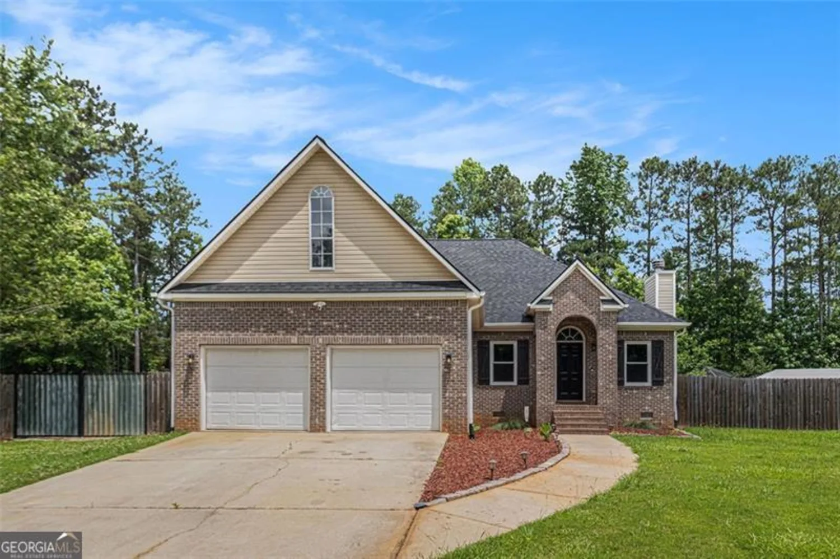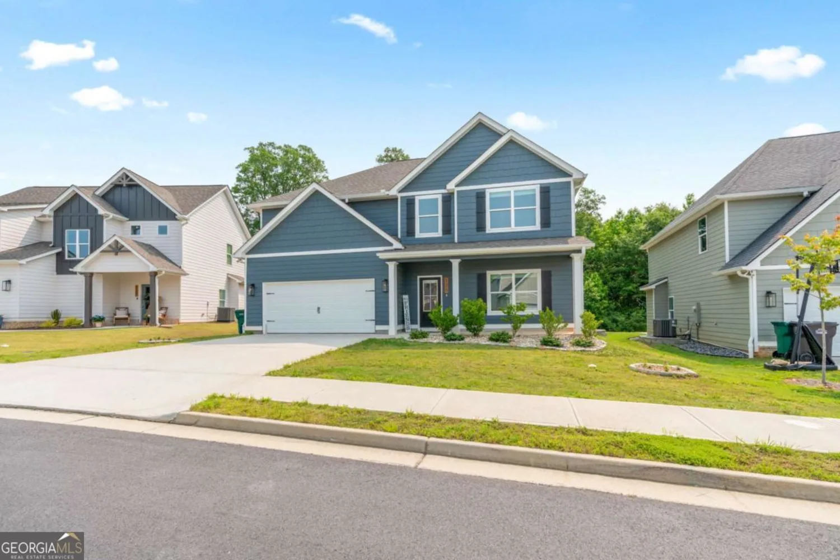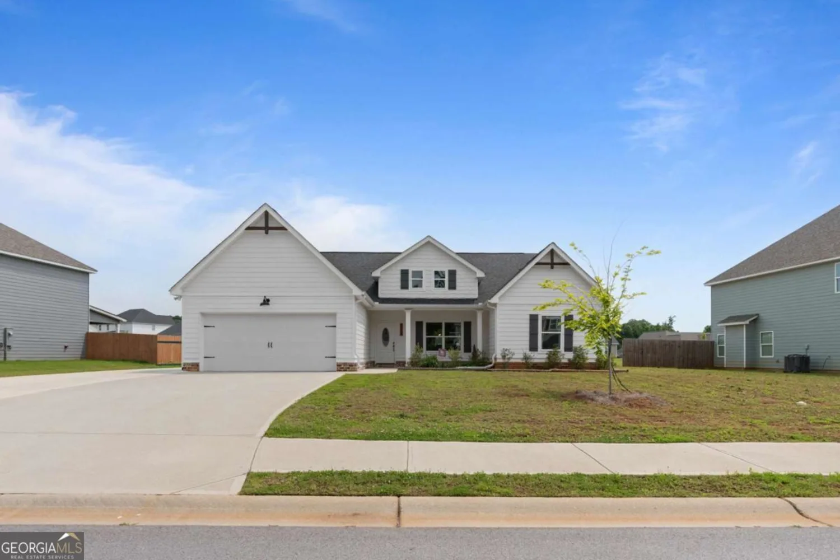113 cresthaven driveCarrollton, GA 30117
113 cresthaven driveCarrollton, GA 30117
Description
Carrollton City on a FULL BASEMENT stubbed for additional full bathroom. 4 Bedrooms, 2 Full Bathrooms - Powder Room with extra special detail - formal dining room - HUGE KITCHEN with central island, lots of cabinets & stainless appliances, granite countertops & tile backsplash- Designer finishes throughout with extraordinary lighting. Mohawk REVwood flooring throughout main level of home - Nice CULDESAC Lot. Cedar Park is a Premier Neighborhood inside the Carrollton City Limits that adjoins the Carrollton Greenbelt that leads to Lake Carroll, Adamson Square and more! Award Winning Carrollton City Schools - High Speed Internet - Don't miss out on this Beauty!
Property Details for 113 Cresthaven Drive
- Subdivision ComplexCedar Park
- Architectural StyleTraditional
- Num Of Parking Spaces2
- Parking FeaturesAttached, Garage, Garage Door Opener, Kitchen Level
- Property AttachedNo
LISTING UPDATED:
- StatusActive
- MLS #10358371
- Days on Site266
- HOA Fees$300 / month
- MLS TypeResidential
- Year Built2024
- Lot Size0.24 Acres
- CountryCarroll
LISTING UPDATED:
- StatusActive
- MLS #10358371
- Days on Site266
- HOA Fees$300 / month
- MLS TypeResidential
- Year Built2024
- Lot Size0.24 Acres
- CountryCarroll
Building Information for 113 Cresthaven Drive
- StoriesTwo
- Year Built2024
- Lot Size0.2400 Acres
Payment Calculator
Term
Interest
Home Price
Down Payment
The Payment Calculator is for illustrative purposes only. Read More
Property Information for 113 Cresthaven Drive
Summary
Location and General Information
- Community Features: None
- Directions: GPS FRIENDLY - CARROLLTON CITY OFF CEDAR STREET
- Coordinates: 33.587351,-85.045776
School Information
- Elementary School: Carrollton
- Middle School: Carrollton
- High School: Carrollton
Taxes and HOA Information
- Parcel Number: C05 0310120
- Tax Year: 2023
- Association Fee Includes: Other
- Tax Lot: 41
Virtual Tour
Parking
- Open Parking: No
Interior and Exterior Features
Interior Features
- Cooling: Central Air, Electric, Heat Pump, Zoned
- Heating: Electric, Forced Air, Heat Pump
- Appliances: Dishwasher, Electric Water Heater, Microwave, Oven/Range (Combo)
- Basement: Bath/Stubbed, Full, Interior Entry, Unfinished
- Fireplace Features: Family Room
- Flooring: Carpet, Other, Tile, Vinyl
- Interior Features: Soaking Tub, Walk-In Closet(s)
- Levels/Stories: Two
- Window Features: Double Pane Windows
- Kitchen Features: Kitchen Island, Pantry
- Total Half Baths: 1
- Bathrooms Total Integer: 3
- Bathrooms Total Decimal: 2
Exterior Features
- Construction Materials: Concrete
- Patio And Porch Features: Deck, Patio
- Roof Type: Composition
- Laundry Features: Upper Level
- Pool Private: No
Property
Utilities
- Sewer: Public Sewer
- Utilities: Cable Available, Electricity Available, High Speed Internet, Sewer Connected, Water Available
- Water Source: Public
Property and Assessments
- Home Warranty: Yes
- Property Condition: Under Construction
Green Features
- Green Energy Efficient: Insulation, Thermostat
Lot Information
- Above Grade Finished Area: 2655
- Lot Features: Other
Multi Family
- Number of Units To Be Built: Square Feet
Rental
Rent Information
- Land Lease: Yes
Public Records for 113 Cresthaven Drive
Tax Record
- 2023$0.00 ($0.00 / month)
Home Facts
- Beds4
- Baths2
- Total Finished SqFt2,655 SqFt
- Above Grade Finished2,655 SqFt
- StoriesTwo
- Lot Size0.2400 Acres
- StyleSingle Family Residence
- Year Built2024
- APNC05 0310120
- CountyCarroll
- Fireplaces1


