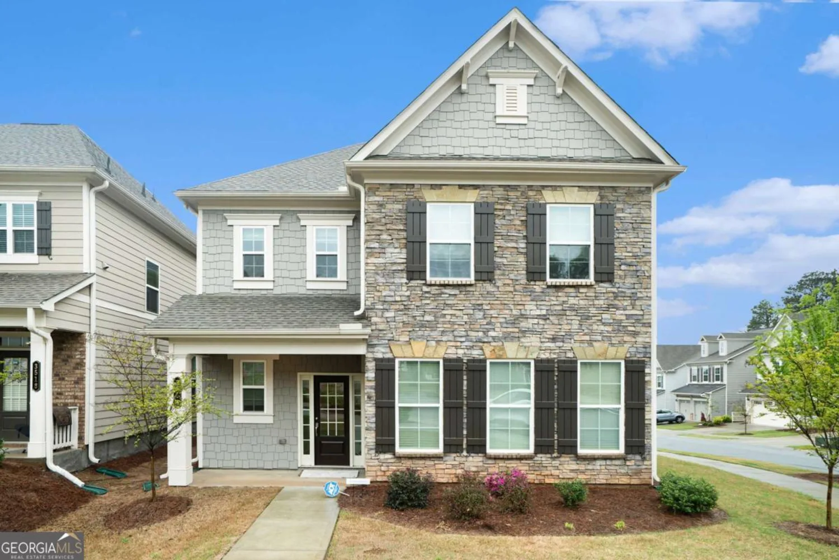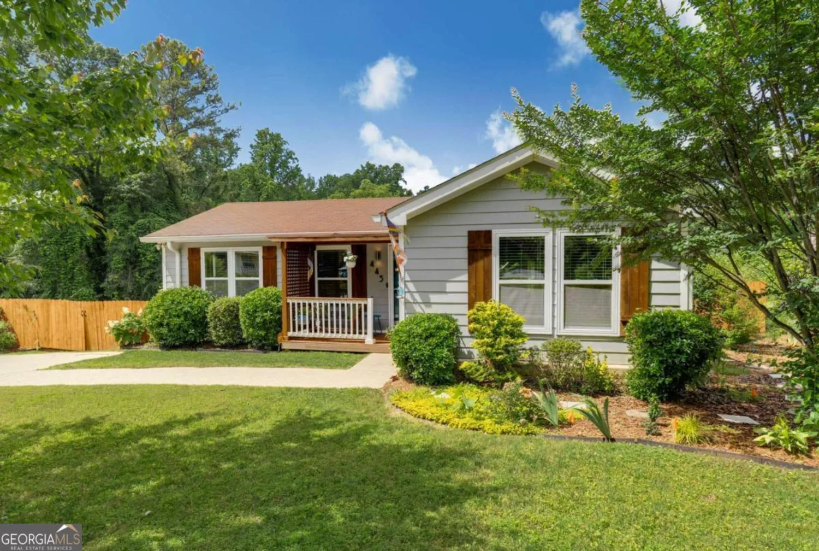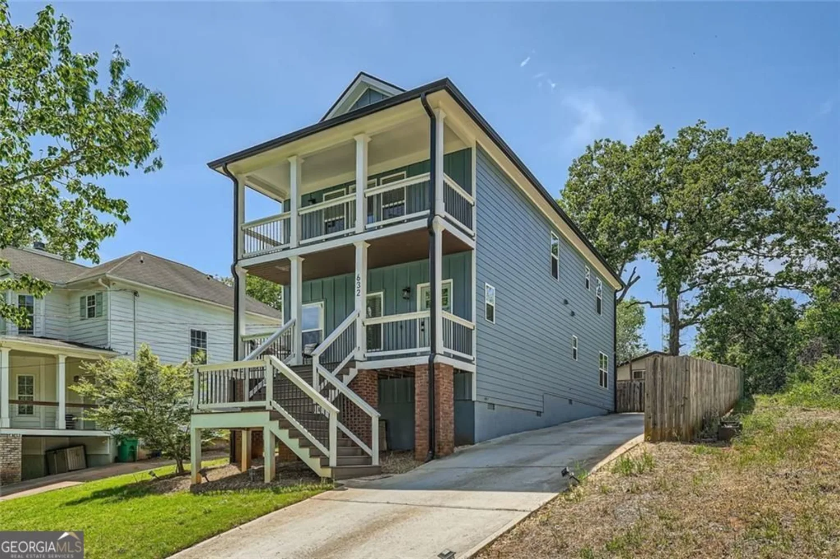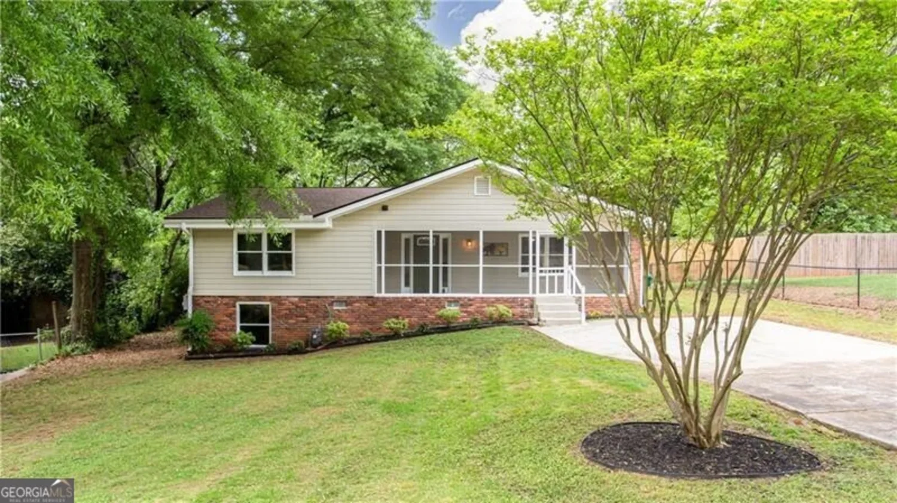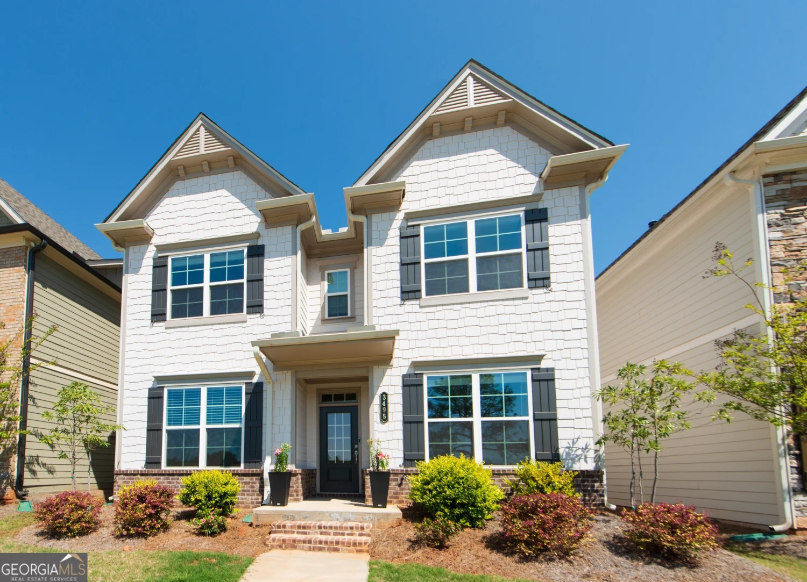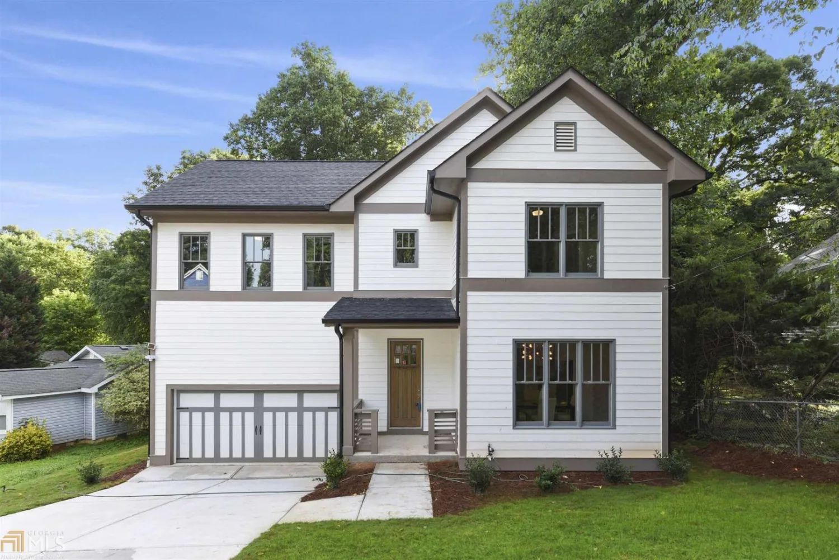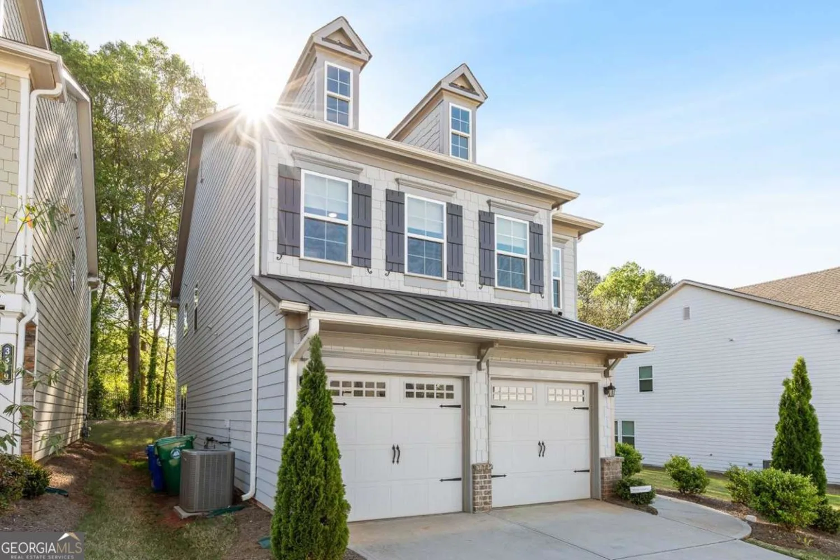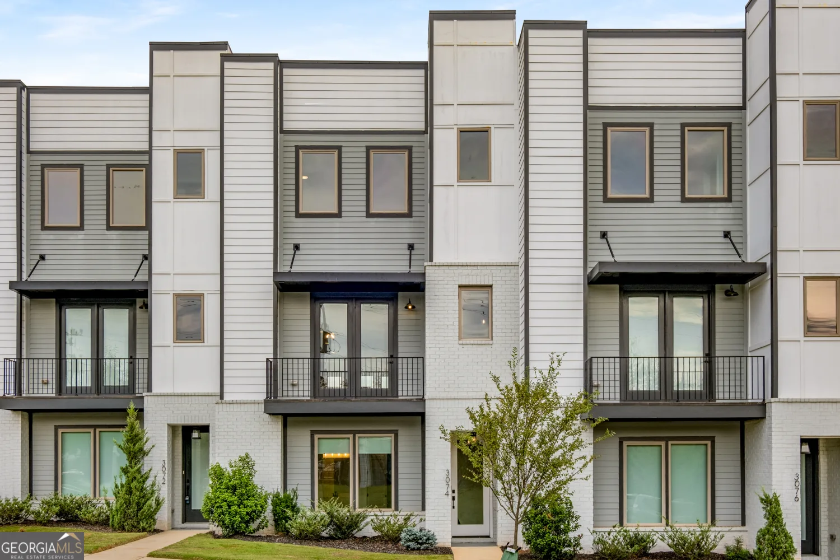321 seventh avenueScottdale, GA 30079
321 seventh avenueScottdale, GA 30079
Description
Welcome to this beautifully crafted 5-bedroom, 4.5-bath home in Cedar Park. From the moment you step onto the inviting covered front porch, you'll feel right at home. Inside, the sun-filled great room seamlessly connects with the dining area and kitchen, all featuring elegant hardwood floors, a cozy gas fireplace, and soaring ceilings. The kitchen is a highlight, with granite countertops, a spacious island, and easy access to the garage-perfect for hassle-free grocery unloading. On the main level, you'll find a versatile office or bedroom with a full bath, along with a convenient half bath for guests. Upstairs, the owner's suite offers a relaxing retreat with an oversized shower, custom tile, and double vanities. The upper level also includes a laundry room, plus three additional spacious bedrooms-one with its own private bath and two that share a well-designed Jack-and-Jill bathroom. With ample closet and storage space, this home has room for everyone. Located on a corner lot, it offers a perfect balance of privacy and convenience. Enjoy the peaceful setting of Seventh Street while being just minutes from major highways, Avondale, shopping, restaurants, and more. Schedule your private showing today!
Property Details for 321 Seventh Avenue
- Subdivision ComplexNone
- Architectural StyleTraditional
- Num Of Parking Spaces2
- Parking FeaturesAttached, Garage, Garage Door Opener, Kitchen Level, Parking Pad, Side/Rear Entrance, Storage
- Property AttachedNo
LISTING UPDATED:
- StatusActive
- MLS #10360554
- Days on Site252
- Taxes$11,785 / year
- MLS TypeResidential
- Year Built2021
- Lot Size0.20 Acres
- CountryDeKalb
LISTING UPDATED:
- StatusActive
- MLS #10360554
- Days on Site252
- Taxes$11,785 / year
- MLS TypeResidential
- Year Built2021
- Lot Size0.20 Acres
- CountryDeKalb
Building Information for 321 Seventh Avenue
- StoriesTwo
- Year Built2021
- Lot Size0.2000 Acres
Payment Calculator
Term
Interest
Home Price
Down Payment
The Payment Calculator is for illustrative purposes only. Read More
Property Information for 321 Seventh Avenue
Summary
Location and General Information
- Community Features: None
- Directions: I-285 East Exit Memorial Drive - make right on Memorial Drive and Left on North Decatur Rd - Turn Left on Glendale continue onto Chapel Street and Left on Seventh Ave - House on Left
- Coordinates: 33.784639,-84.256049
School Information
- Elementary School: Avondale
- Middle School: Druid Hills
- High School: Druid Hills
Taxes and HOA Information
- Parcel Number: 18 010 07 078
- Tax Year: 2024
- Association Fee Includes: None
Virtual Tour
Parking
- Open Parking: Yes
Interior and Exterior Features
Interior Features
- Cooling: Ceiling Fan(s), Central Air
- Heating: Central
- Appliances: None
- Basement: None
- Fireplace Features: Factory Built
- Flooring: Laminate
- Interior Features: Other, Separate Shower, Split Bedroom Plan, Tile Bath, Walk-In Closet(s)
- Levels/Stories: Two
- Kitchen Features: Kitchen Island, Solid Surface Counters
- Foundation: Slab
- Main Bedrooms: 1
- Total Half Baths: 1
- Bathrooms Total Integer: 5
- Main Full Baths: 1
- Bathrooms Total Decimal: 4
Exterior Features
- Construction Materials: Concrete
- Patio And Porch Features: Porch
- Roof Type: Composition
- Laundry Features: Upper Level, In Hall
- Pool Private: No
Property
Utilities
- Sewer: Public Sewer
- Utilities: Electricity Available, Water Available
- Water Source: Public
Property and Assessments
- Home Warranty: Yes
- Property Condition: New Construction
Green Features
Lot Information
- Above Grade Finished Area: 3528
- Lot Features: Corner Lot, Level
Multi Family
- Number of Units To Be Built: Square Feet
Rental
Rent Information
- Land Lease: Yes
- Occupant Types: Vacant
Public Records for 321 Seventh Avenue
Tax Record
- 2024$11,785.00 ($982.08 / month)
Home Facts
- Beds5
- Baths4
- Total Finished SqFt3,528 SqFt
- Above Grade Finished3,528 SqFt
- StoriesTwo
- Lot Size0.2000 Acres
- StyleSingle Family Residence
- Year Built2021
- APN18 010 07 078
- CountyDeKalb
- Fireplaces1


