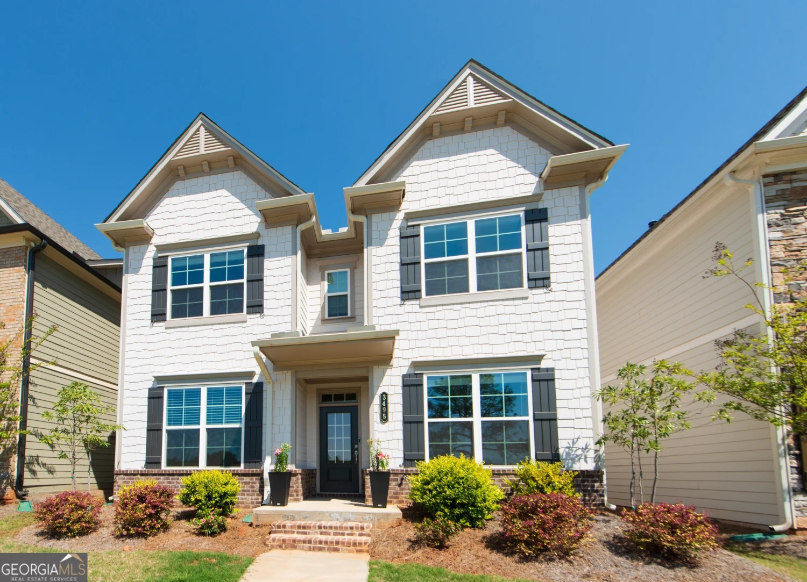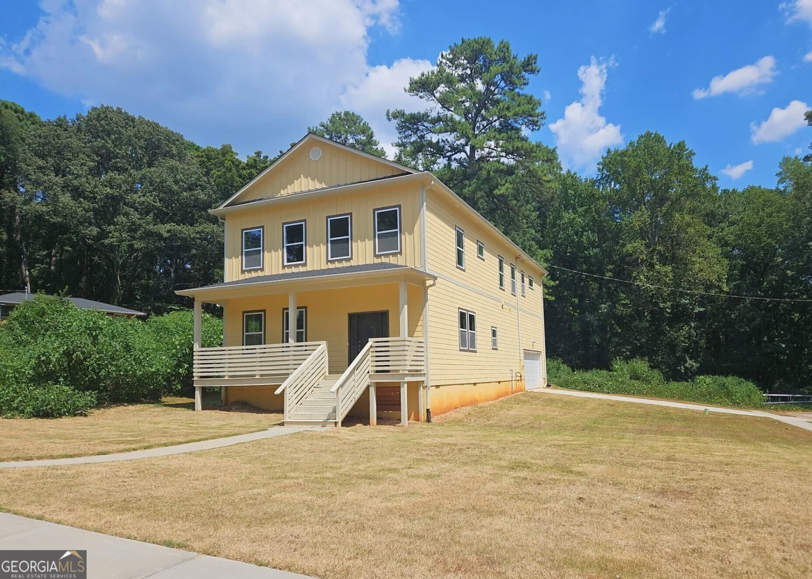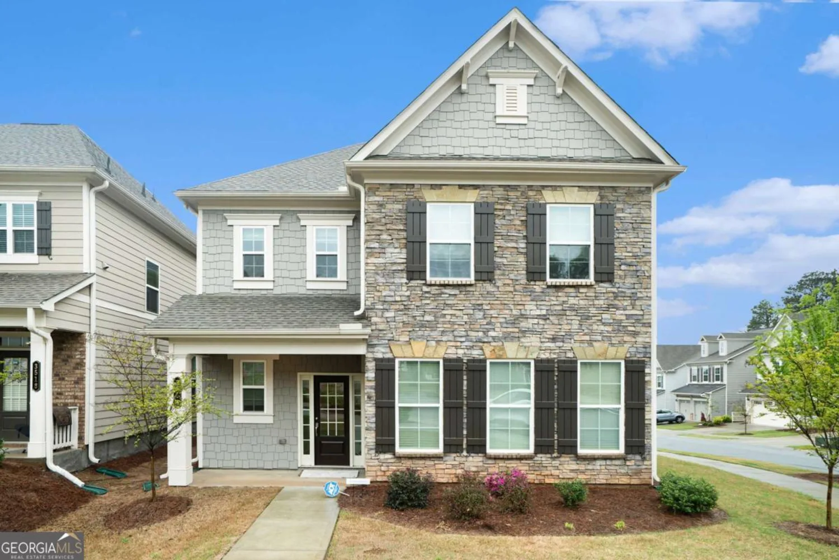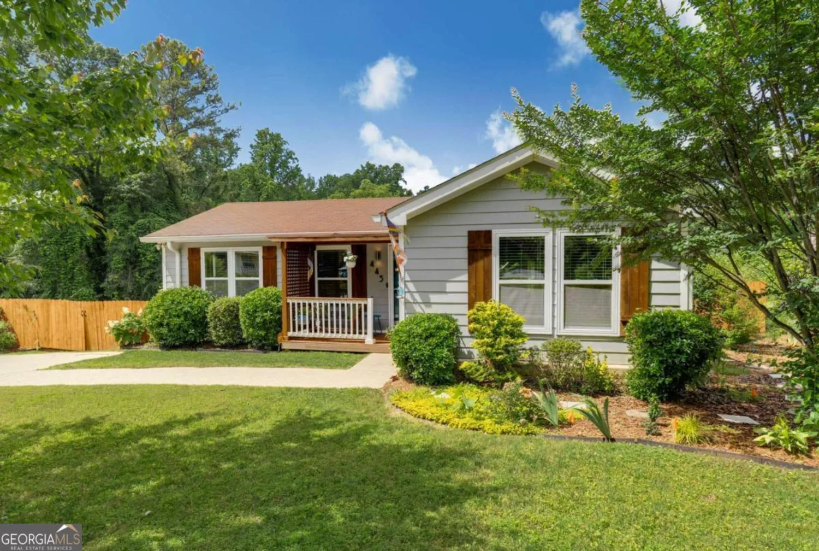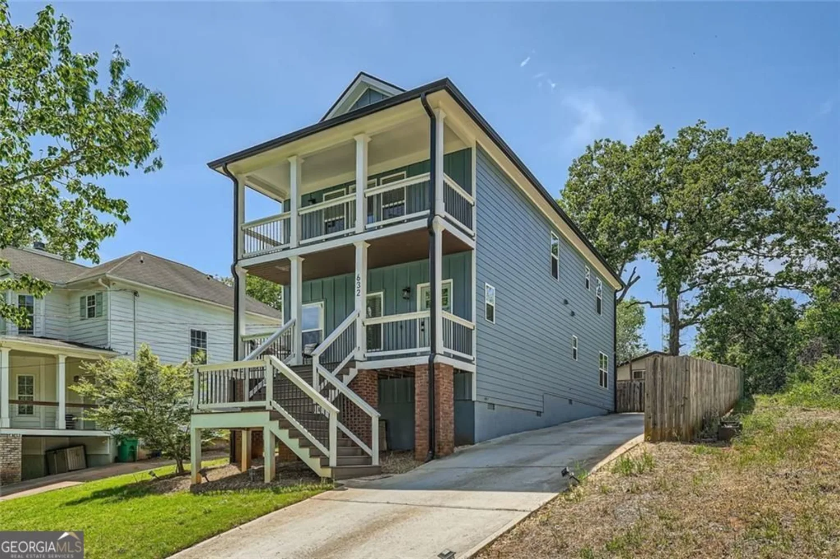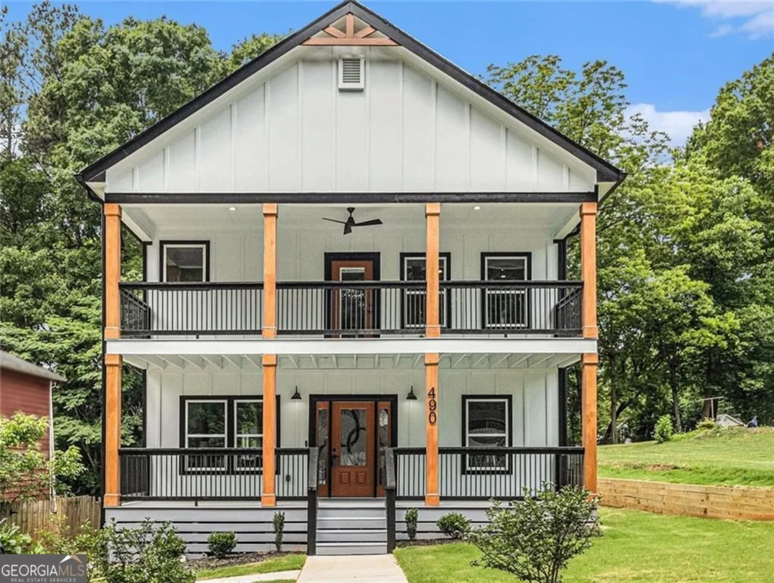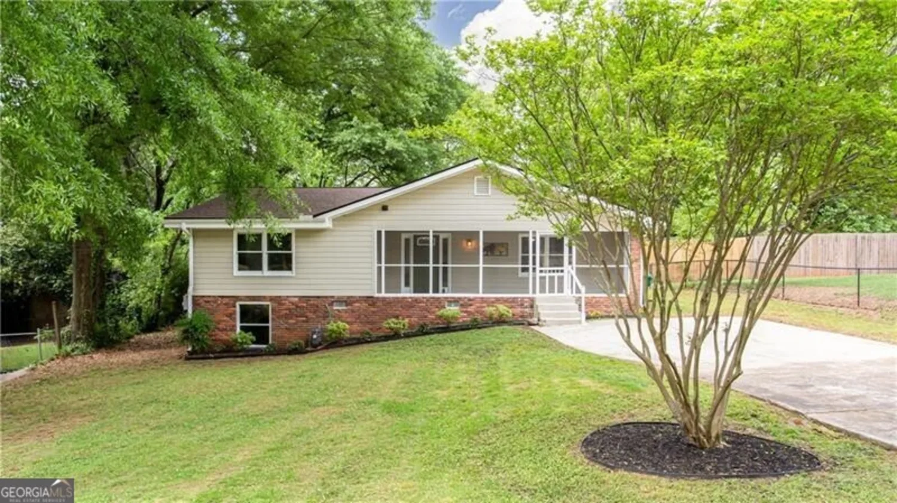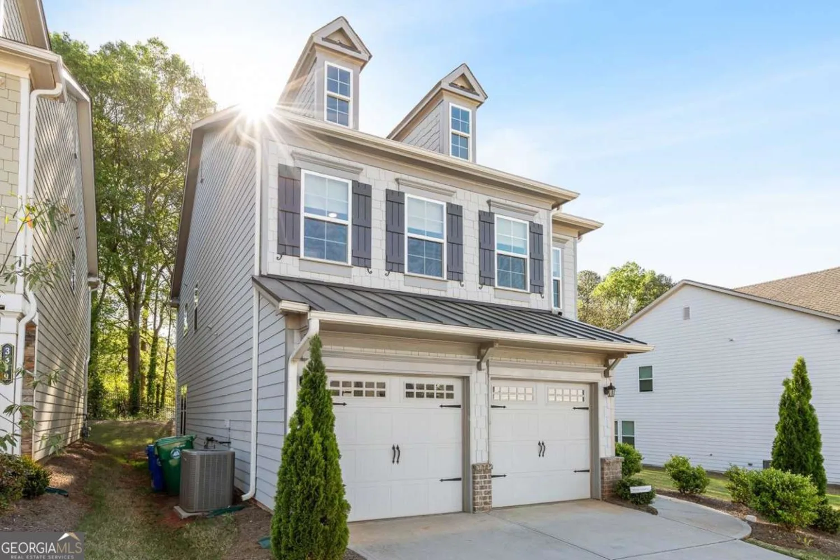821 tanner driveScottdale, GA 30079
821 tanner driveScottdale, GA 30079
Description
Awesome New Construction in Hot Scottdale! Beautiful open concept kitchen with huge island and on-trend quartz countertops. Stainless Steel appliances, including fridge. Soft close drawers and doors. Impressive stacked stone fireplace in family room. Gorgeous hardwood floors! Lots of big windows, with great natural light and high-end lighting. 10 ft ceilings on main, 9 ft upstairs. Huge master with swoon-worthy master bath - freestanding tub with separate glass-enclosed shower. Custom designed master closet. Fully fenced backyard. Great location, quiet street, minutes to Decatur Square, Dekalb Farmers Market! Only a few blocks to THE PATH!
Property Details for 821 Tanner Drive
- Subdivision ComplexScottdale
- Architectural StyleBrick/Frame, Traditional
- Num Of Parking Spaces2
- Parking FeaturesGarage Door Opener, Garage, Kitchen Level
- Property AttachedNo
LISTING UPDATED:
- StatusClosed
- MLS #8811202
- Days on Site45
- Taxes$1,084.96 / year
- MLS TypeResidential
- Year Built2020
- Lot Size0.20 Acres
- CountryDeKalb
LISTING UPDATED:
- StatusClosed
- MLS #8811202
- Days on Site45
- Taxes$1,084.96 / year
- MLS TypeResidential
- Year Built2020
- Lot Size0.20 Acres
- CountryDeKalb
Building Information for 821 Tanner Drive
- StoriesTwo
- Year Built2020
- Lot Size0.2000 Acres
Payment Calculator
Term
Interest
Home Price
Down Payment
The Payment Calculator is for illustrative purposes only. Read More
Property Information for 821 Tanner Drive
Summary
Location and General Information
- Community Features: None
- Directions: GPS Friendly.
- Coordinates: 33.801538,-84.258737
School Information
- Elementary School: Mclendon
- Middle School: Druid Hills
- High School: Druid Hills
Taxes and HOA Information
- Parcel Number: 18 065 10 044
- Tax Year: 2019
- Association Fee Includes: None
- Tax Lot: 131
Virtual Tour
Parking
- Open Parking: No
Interior and Exterior Features
Interior Features
- Cooling: Electric, Ceiling Fan(s), Central Air, Zoned, Dual
- Heating: Electric, Central, Forced Air, Zoned, Dual
- Appliances: Cooktop, Dishwasher, Disposal, Ice Maker, Microwave, Oven/Range (Combo), Refrigerator, Stainless Steel Appliance(s)
- Basement: None
- Fireplace Features: Family Room, Gas Log
- Flooring: Hardwood, Tile
- Interior Features: High Ceilings, Double Vanity, Separate Shower, Tile Bath, Roommate Plan, Split Bedroom Plan
- Levels/Stories: Two
- Foundation: Slab
- Total Half Baths: 1
- Bathrooms Total Integer: 3
- Bathrooms Total Decimal: 2
Exterior Features
- Construction Materials: Concrete
- Pool Private: No
Property
Utilities
- Water Source: Public
Property and Assessments
- Home Warranty: Yes
- Property Condition: New Construction
Green Features
Lot Information
- Above Grade Finished Area: 2442
- Lot Features: Level, Private
Multi Family
- Number of Units To Be Built: Square Feet
Rental
Rent Information
- Land Lease: Yes
- Occupant Types: Vacant
Public Records for 821 Tanner Drive
Tax Record
- 2019$1,084.96 ($90.41 / month)
Home Facts
- Beds4
- Baths2
- Total Finished SqFt2,442 SqFt
- Above Grade Finished2,442 SqFt
- StoriesTwo
- Lot Size0.2000 Acres
- StyleSingle Family Residence
- Year Built2020
- APN18 065 10 044
- CountyDeKalb
- Fireplaces1


