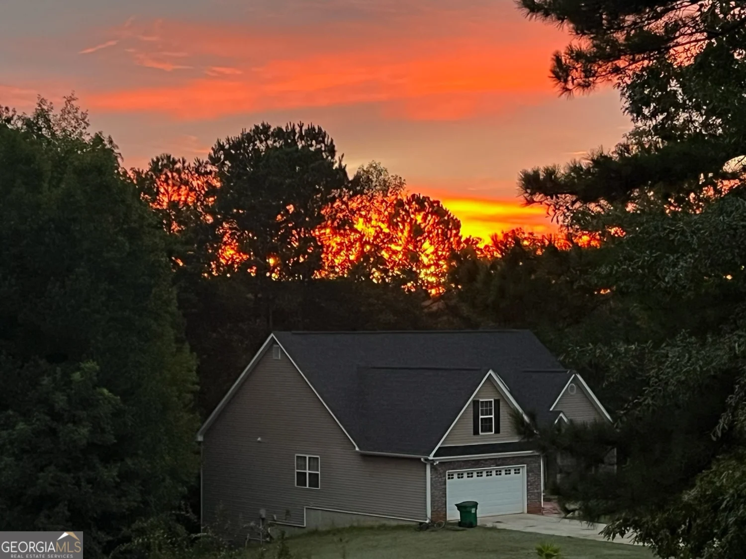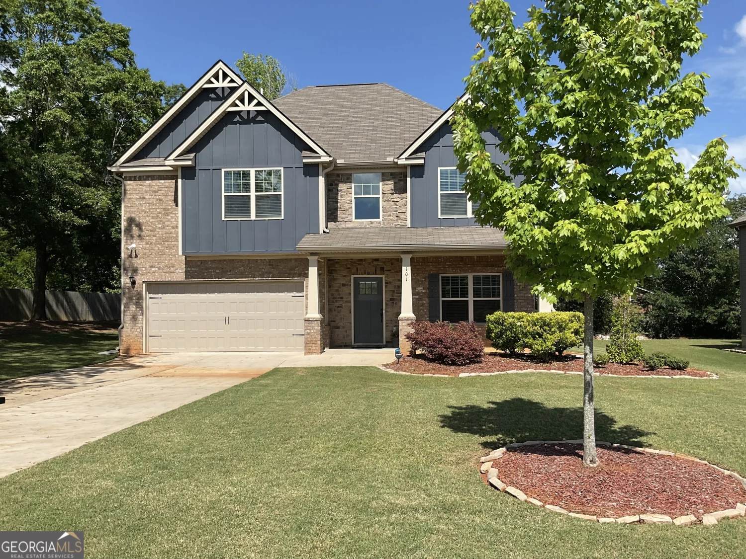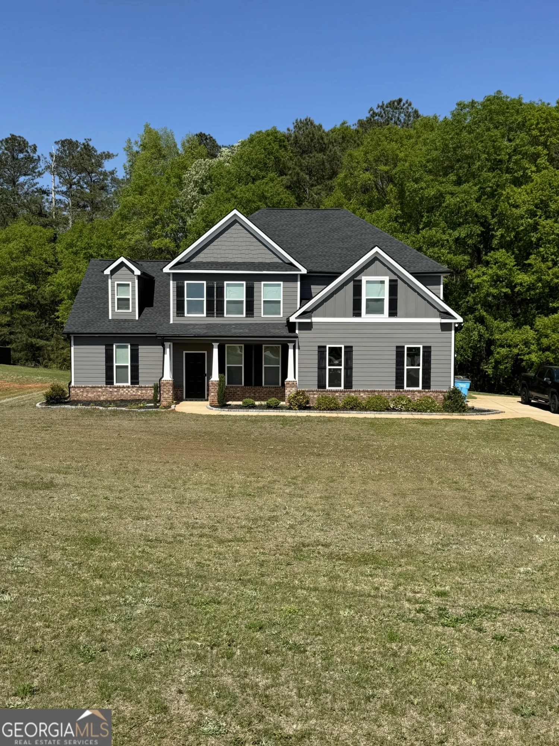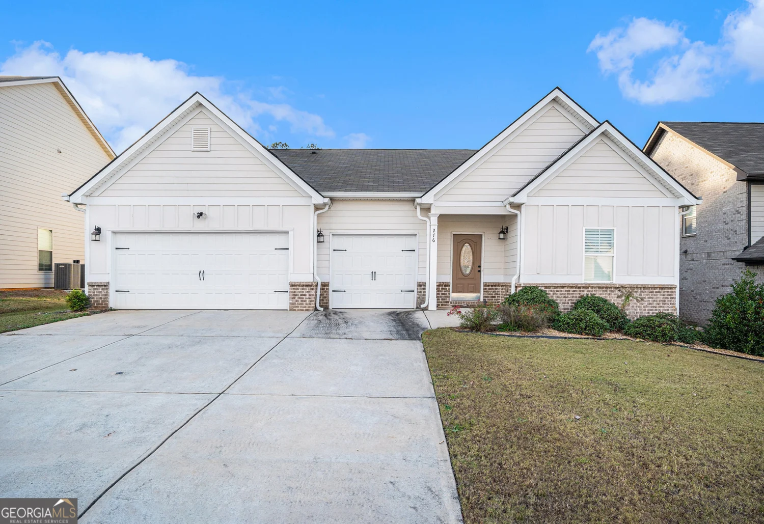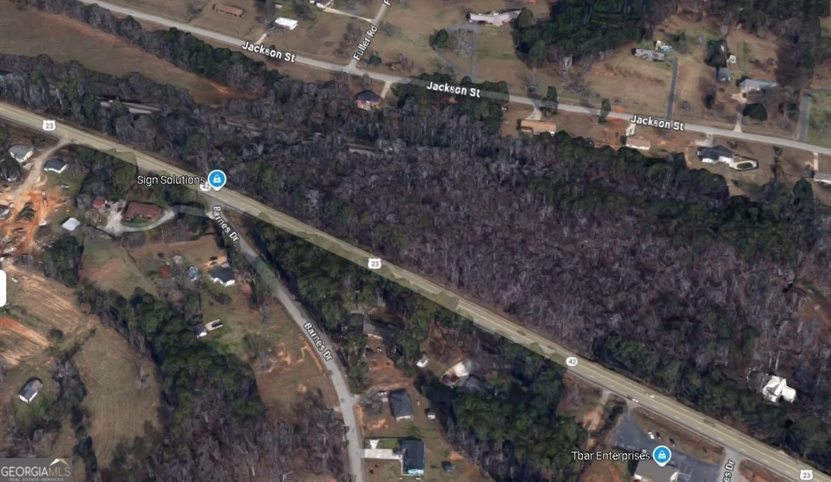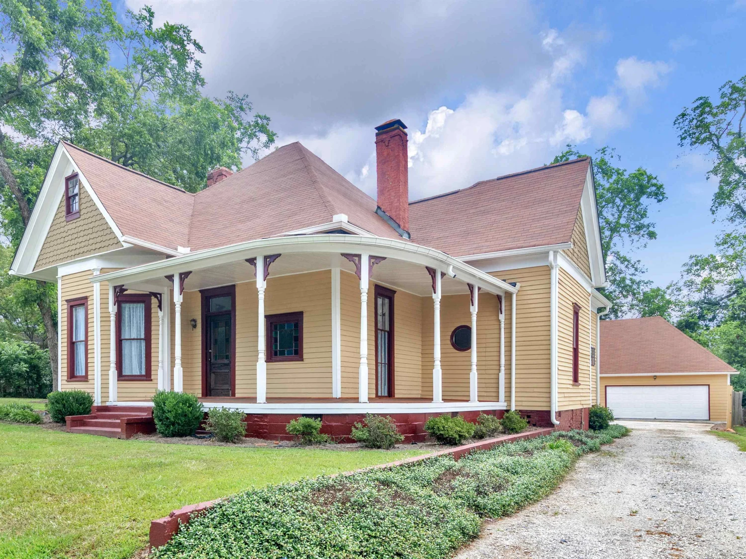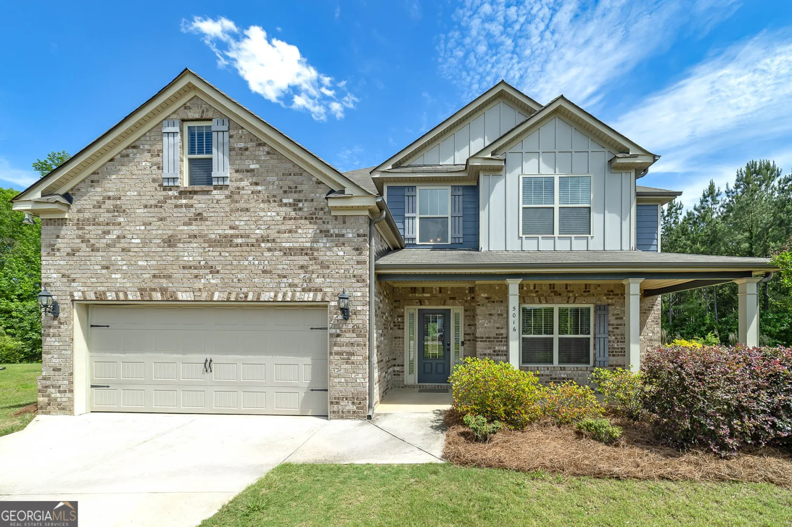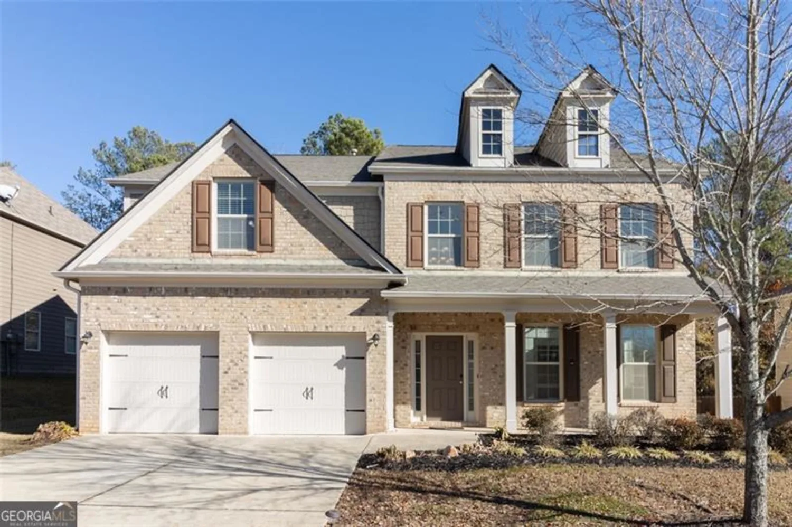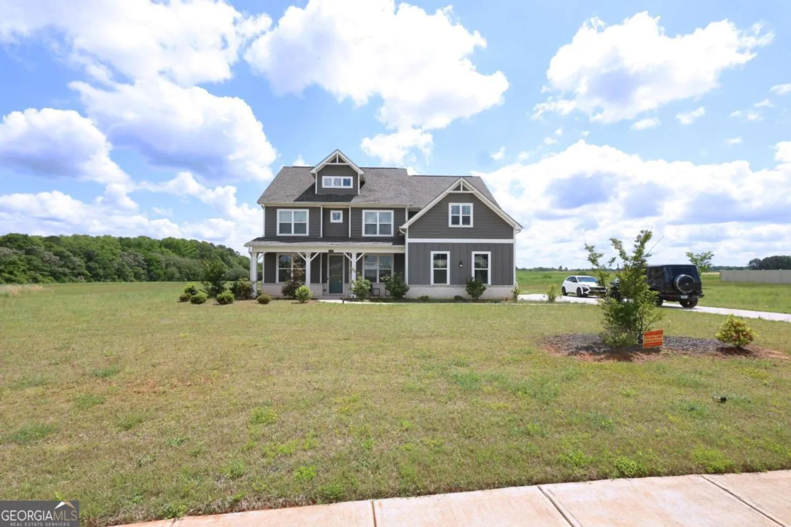320 cinnamon bark passLocust Grove, GA 30248
320 cinnamon bark passLocust Grove, GA 30248
Description
Welcome Home to this beautiful 4 bedroom, 3.5 bathroom craftsman inspired home in the highly sought after Sage Creek Subdivision. This ETHAN plan includes the master on the main, a media room, & computer room/office. The spacious, open concept kitchen features granite countertops, stainless steel appliances, a large island, a farmhouse sink, tile backsplash, cabinets galore, a breakfast area, and a pantry. The dining room is stunning with the shadowbox wood work and the wooden beams. The master bedroom includes an ensuite bathroom that includes double vanities, tile shower, soaking tub, and a walk in closet. The covered back porch was made for entertaining, watching football, or simply relaxing. Seller is leaving the refrigerator and washer/dryer for the new owner. Sage Creek offers unique sidewalks, street lights, a pool, and clubhouse. This beautiful home is waiting on you to move in!!
Property Details for 320 Cinnamon Bark Pass
- Subdivision ComplexSage Creek
- Architectural StyleBrick Front, Craftsman
- Parking FeaturesAttached, Garage
- Property AttachedNo
LISTING UPDATED:
- StatusClosed
- MLS #10361785
- Days on Site34
- Taxes$7,297.8 / year
- HOA Fees$550 / month
- MLS TypeResidential
- Year Built2018
- Lot Size0.69 Acres
- CountryHenry
LISTING UPDATED:
- StatusClosed
- MLS #10361785
- Days on Site34
- Taxes$7,297.8 / year
- HOA Fees$550 / month
- MLS TypeResidential
- Year Built2018
- Lot Size0.69 Acres
- CountryHenry
Building Information for 320 Cinnamon Bark Pass
- StoriesOne and One Half
- Year Built2018
- Lot Size0.6900 Acres
Payment Calculator
Term
Interest
Home Price
Down Payment
The Payment Calculator is for illustrative purposes only. Read More
Property Information for 320 Cinnamon Bark Pass
Summary
Location and General Information
- Community Features: Clubhouse, Pool, Sidewalks, Street Lights
- Directions: GPS friendly
- Coordinates: 33.3861263,-84.0659019
School Information
- Elementary School: Unity Grove
- Middle School: Locust Grove
- High School: Locust Grove
Taxes and HOA Information
- Parcel Number: 144E01061000
- Tax Year: 2023
- Association Fee Includes: Management Fee, Swimming
Virtual Tour
Parking
- Open Parking: No
Interior and Exterior Features
Interior Features
- Cooling: Ceiling Fan(s), Central Air, Electric
- Heating: Central, Electric, Forced Air, Heat Pump
- Appliances: Cooktop, Dishwasher, Dryer, Electric Water Heater, Ice Maker, Microwave, Oven, Refrigerator, Stainless Steel Appliance(s), Washer
- Fireplace Features: Factory Built, Family Room
- Flooring: Carpet, Laminate, Tile, Vinyl
- Interior Features: Beamed Ceilings, Double Vanity, High Ceilings, Master On Main Level, Separate Shower, Soaking Tub, Tile Bath, Tray Ceiling(s), Vaulted Ceiling(s), Walk-In Closet(s)
- Levels/Stories: One and One Half
- Main Bedrooms: 1
- Total Half Baths: 1
- Bathrooms Total Integer: 4
- Main Full Baths: 1
- Bathrooms Total Decimal: 3
Exterior Features
- Construction Materials: Brick, Concrete, Stone, Wood Siding
- Roof Type: Composition
- Laundry Features: In Kitchen
- Pool Private: No
Property
Utilities
- Sewer: Septic Tank
- Utilities: Cable Available, Electricity Available, High Speed Internet, Phone Available
- Water Source: Public
Property and Assessments
- Home Warranty: Yes
- Property Condition: Resale
Green Features
Lot Information
- Above Grade Finished Area: 3086
- Lot Features: Level, Open Lot
Multi Family
- Number of Units To Be Built: Square Feet
Rental
Rent Information
- Land Lease: Yes
Public Records for 320 Cinnamon Bark Pass
Tax Record
- 2023$7,297.80 ($608.15 / month)
Home Facts
- Beds4
- Baths3
- Total Finished SqFt3,086 SqFt
- Above Grade Finished3,086 SqFt
- StoriesOne and One Half
- Lot Size0.6900 Acres
- StyleSingle Family Residence
- Year Built2018
- APN144E01061000
- CountyHenry
- Fireplaces1


