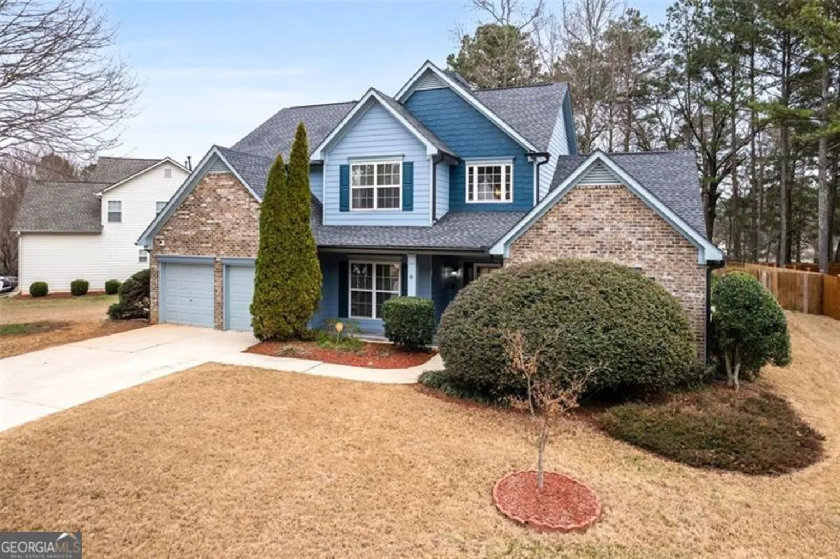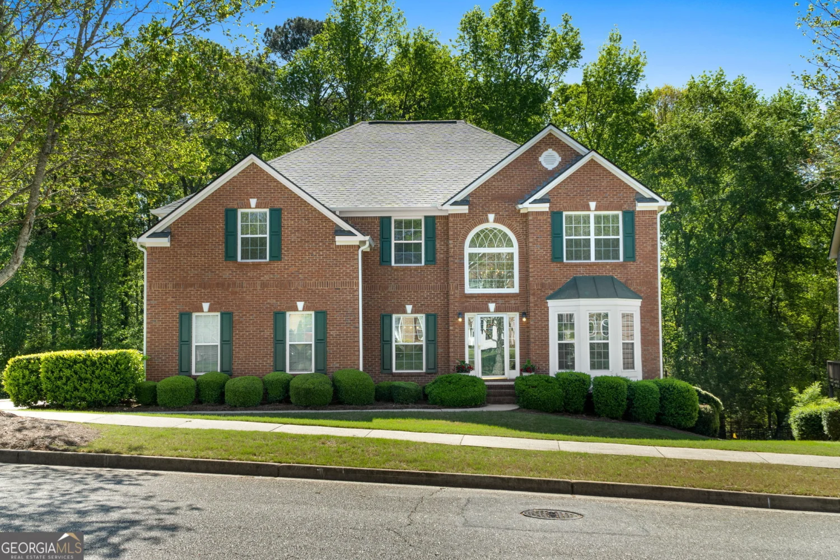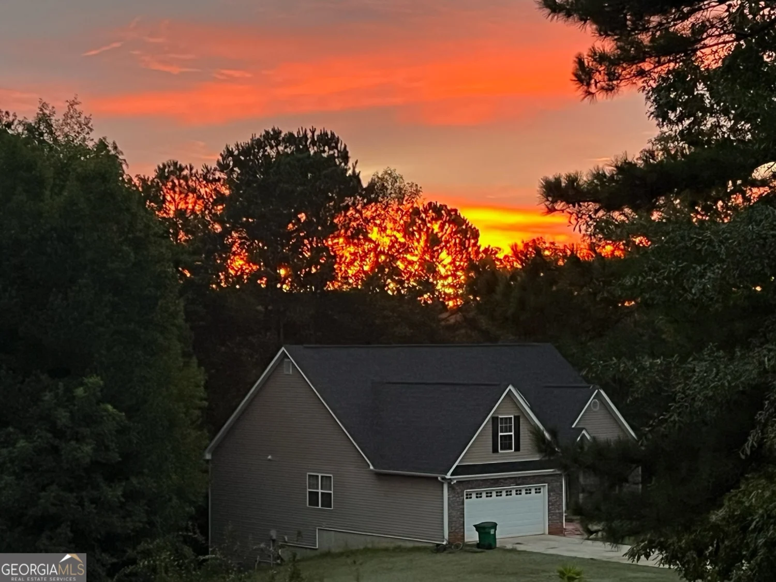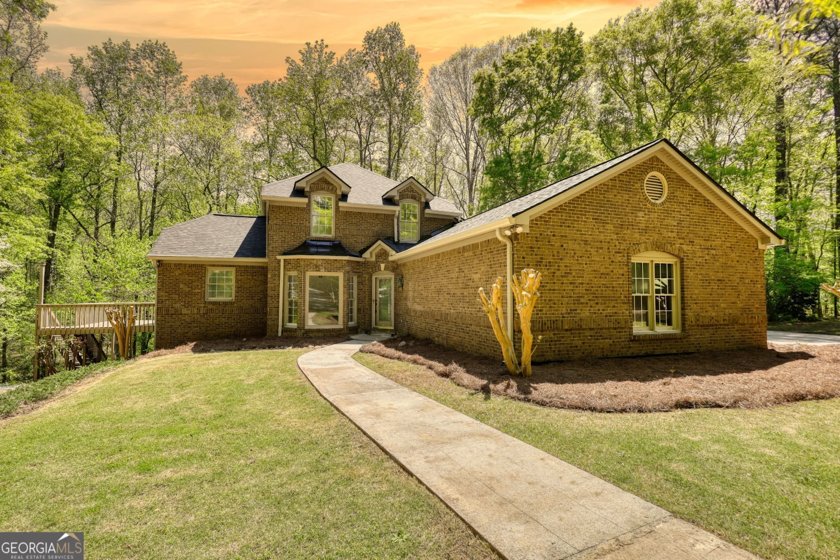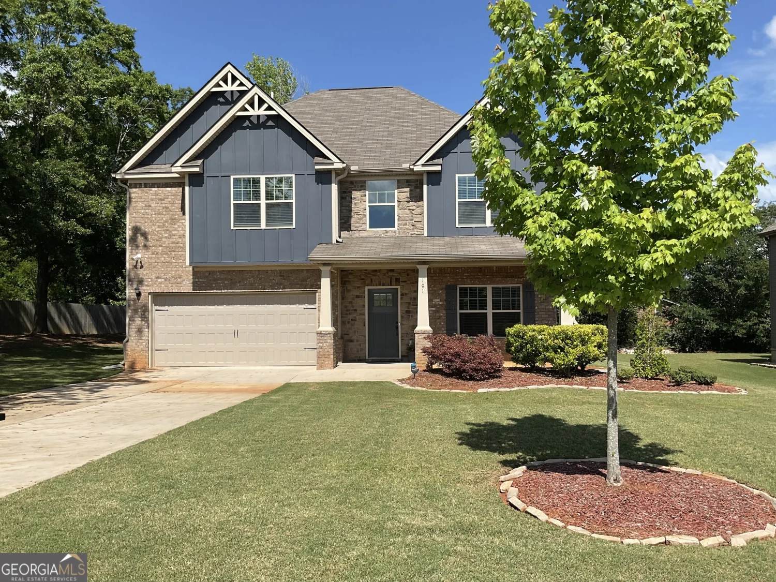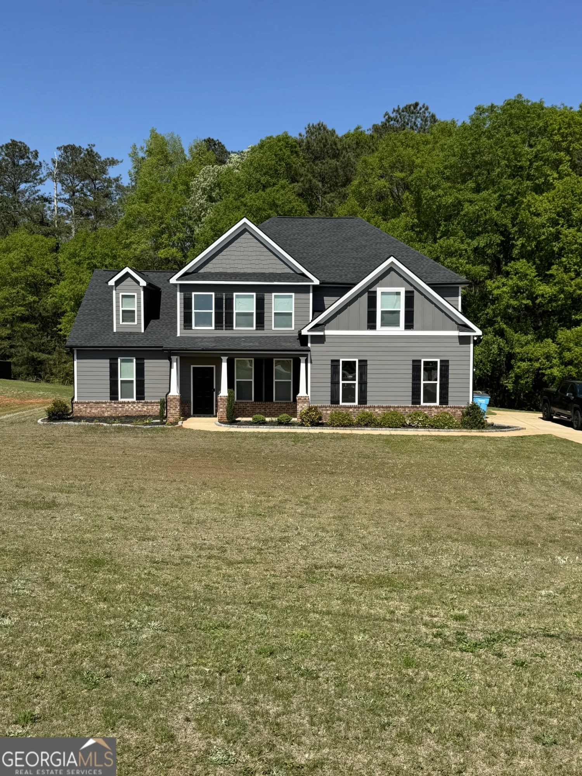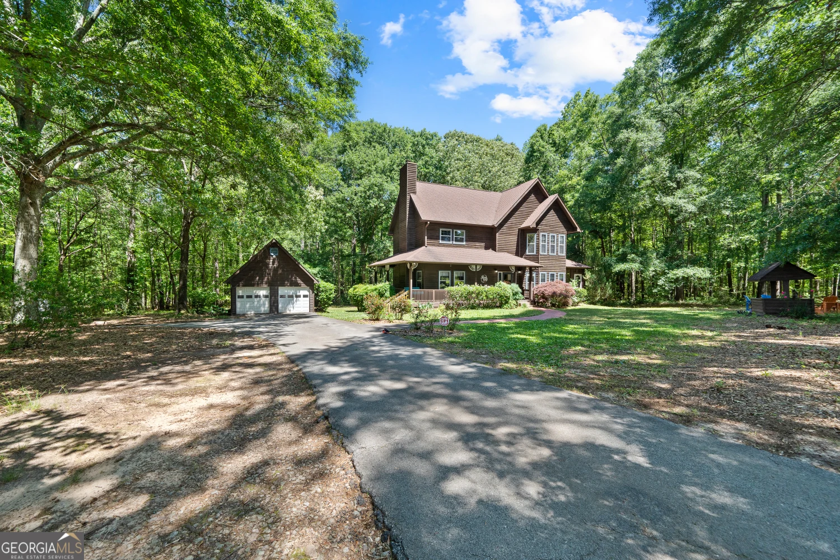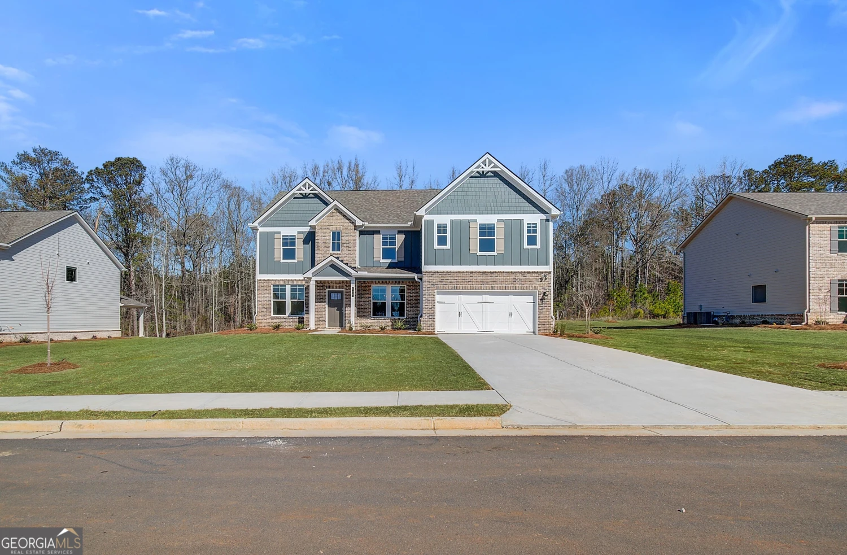125 leveret roadLocust Grove, GA 30248
125 leveret roadLocust Grove, GA 30248
Description
Step onto the covered rocking chair front porch and enter an almost-new residence where timeless elegance meets modern luxury. This exquisite Craftsman-style home welcomes you with a formal living room featuring custom built-in shelving (currently serving as an office) and a sophisticated formal dining room - perfect for hosting unforgettable gatherings. Continue into the heart of the home and be captivated by soaring two-story ceilings, abundant natural light, and a grand family room centered around a cozy gas fireplace -- an ideal backdrop for lively watch parties and intimate evenings alike. The open-concept living area flows effortlessly into a chef's dream kitchen, appointed with gleaming quartz countertops, a double oven, an oversized island, a walk-in pantry, and a charming coffee bar for morning rituals and evening indulgences. A private main-level guest suite with an en suite bath and walk-in closet offers exceptional accommodations for guests, in-laws, or an au pair. Upstairs, the expansive primary suite is a serene sanctuary, featuring elegant trey ceilings and a spa-inspired bath complete with double vanities, a soaking tub, a separate shower, and an enviably large walk-in closet. Two additional bedrooms share a stylish Jack-and-Jill bath, while a third bedroom enjoys a full hall bath. Step outside to the extended back patio -- partially covered for year-round enjoyment -- and savor panoramic views across the lush, one-acre lot. Professionally installed architectural lighting accentuates the home's stately exterior after sunset, while a full irrigation system maintains the pristine landscape. Conveniently located near Publix and with easy access to I-75, this exceptional property offers a rare blend of refined living, modern convenience, and idyllic outdoor spaces. Main level bed and bath photos were digitally enhanced with AI.
Property Details for 125 Leveret Road
- Subdivision ComplexEverleigh
- Architectural StyleCraftsman
- ExteriorSprinkler System
- Num Of Parking Spaces4
- Parking FeaturesGarage, Kitchen Level, Parking Pad, Side/Rear Entrance
- Property AttachedYes
- Waterfront FeaturesNo Dock Or Boathouse
LISTING UPDATED:
- StatusActive
- MLS #10512505
- Days on Site5
- Taxes$7,869 / year
- HOA Fees$1,000 / month
- MLS TypeResidential
- Year Built2022
- Lot Size1.05 Acres
- CountryHenry
LISTING UPDATED:
- StatusActive
- MLS #10512505
- Days on Site5
- Taxes$7,869 / year
- HOA Fees$1,000 / month
- MLS TypeResidential
- Year Built2022
- Lot Size1.05 Acres
- CountryHenry
Building Information for 125 Leveret Road
- StoriesTwo
- Year Built2022
- Lot Size1.0530 Acres
Payment Calculator
Term
Interest
Home Price
Down Payment
The Payment Calculator is for illustrative purposes only. Read More
Property Information for 125 Leveret Road
Summary
Location and General Information
- Community Features: None
- Directions: Head south on I-75 S from Atlanta, take Exit 212 for Bill Gardner Parkway toward Locust Grove. Turn left and continue straight for 1.4 miles before turning right on Leveret Dr. Home is on the left.
- Coordinates: 33.363456,-84.190724
School Information
- Elementary School: Luella
- Middle School: Luella
- High School: Luella
Taxes and HOA Information
- Parcel Number: 079C01006000
- Tax Year: 2024
- Association Fee Includes: Other
Virtual Tour
Parking
- Open Parking: Yes
Interior and Exterior Features
Interior Features
- Cooling: Ceiling Fan(s), Central Air
- Heating: Central
- Appliances: Dishwasher, Disposal, Double Oven, Microwave, Refrigerator
- Basement: None
- Fireplace Features: Factory Built, Family Room
- Flooring: Vinyl
- Interior Features: Master On Main Level, Walk-In Closet(s)
- Levels/Stories: Two
- Window Features: Double Pane Windows
- Kitchen Features: Kitchen Island, Walk-in Pantry
- Main Bedrooms: 1
- Total Half Baths: 1
- Bathrooms Total Integer: 5
- Main Full Baths: 1
- Bathrooms Total Decimal: 4
Exterior Features
- Accessibility Features: Accessible Entrance
- Construction Materials: Concrete
- Patio And Porch Features: Patio
- Roof Type: Composition
- Security Features: Security System, Smoke Detector(s)
- Laundry Features: Upper Level
- Pool Private: No
Property
Utilities
- Sewer: Septic Tank
- Utilities: Cable Available, Electricity Available, Natural Gas Available
- Water Source: Public
Property and Assessments
- Home Warranty: Yes
- Property Condition: Resale
Green Features
- Green Energy Efficient: Appliances
Lot Information
- Above Grade Finished Area: 3146
- Common Walls: No Common Walls
- Lot Features: Level, Private
- Waterfront Footage: No Dock Or Boathouse
Multi Family
- Number of Units To Be Built: Square Feet
Rental
Rent Information
- Land Lease: Yes
Public Records for 125 Leveret Road
Tax Record
- 2024$7,869.00 ($655.75 / month)
Home Facts
- Beds5
- Baths4
- Total Finished SqFt3,146 SqFt
- Above Grade Finished3,146 SqFt
- StoriesTwo
- Lot Size1.0530 Acres
- StyleSingle Family Residence
- Year Built2022
- APN079C01006000
- CountyHenry
- Fireplaces1


