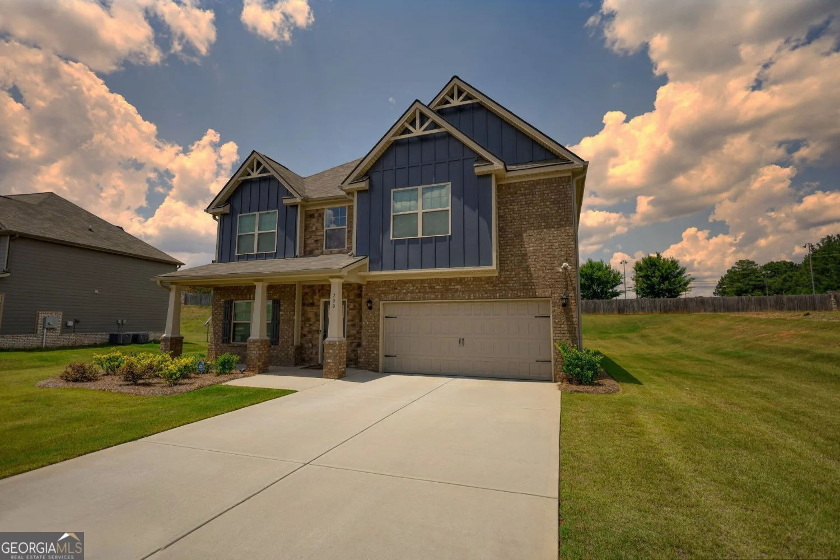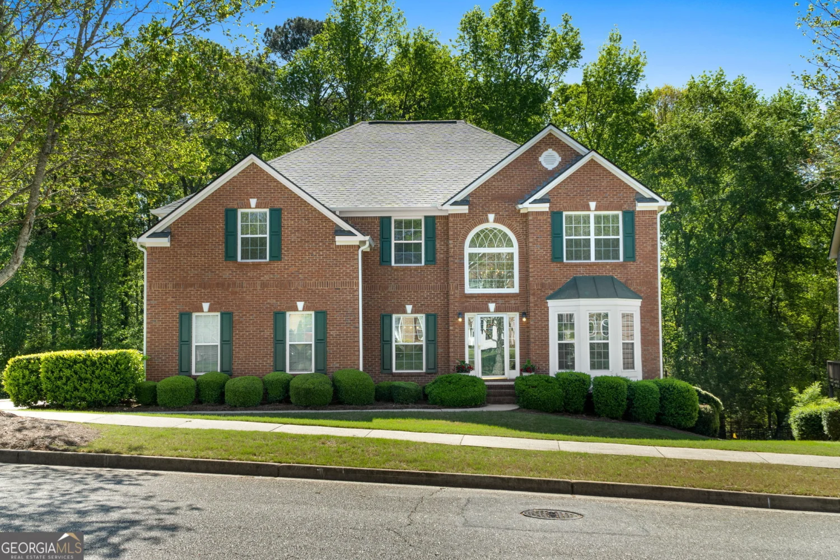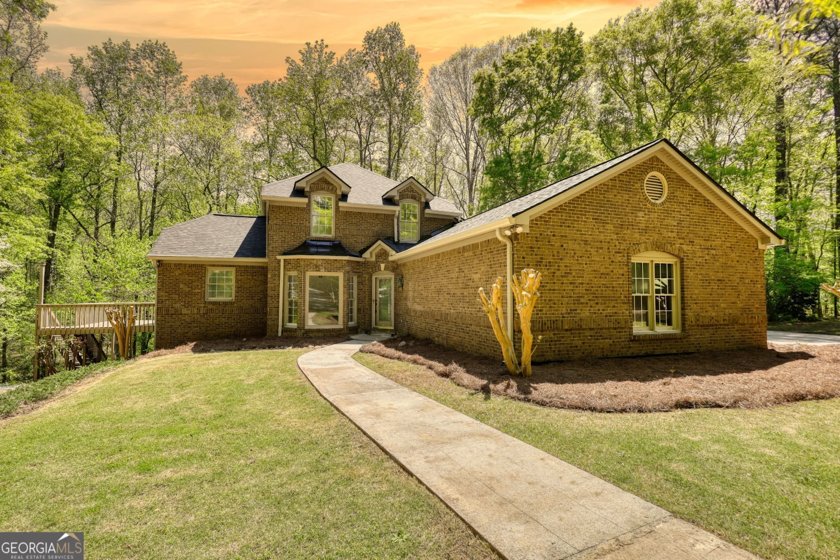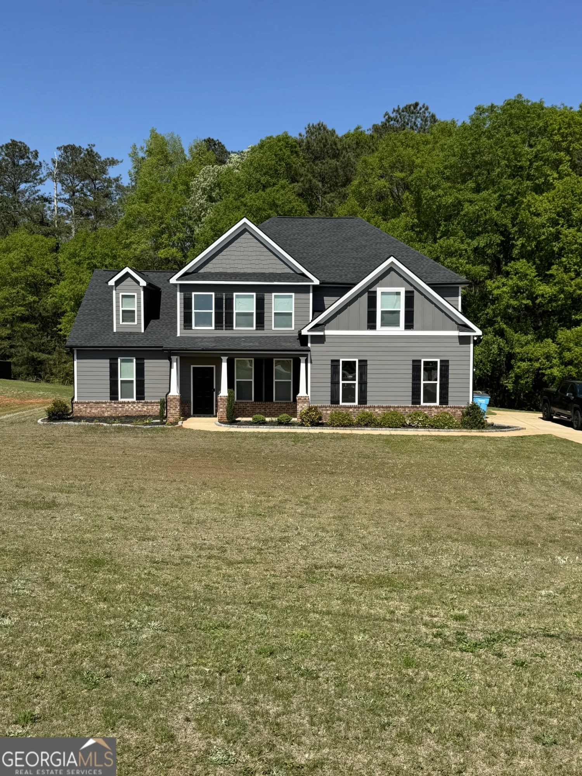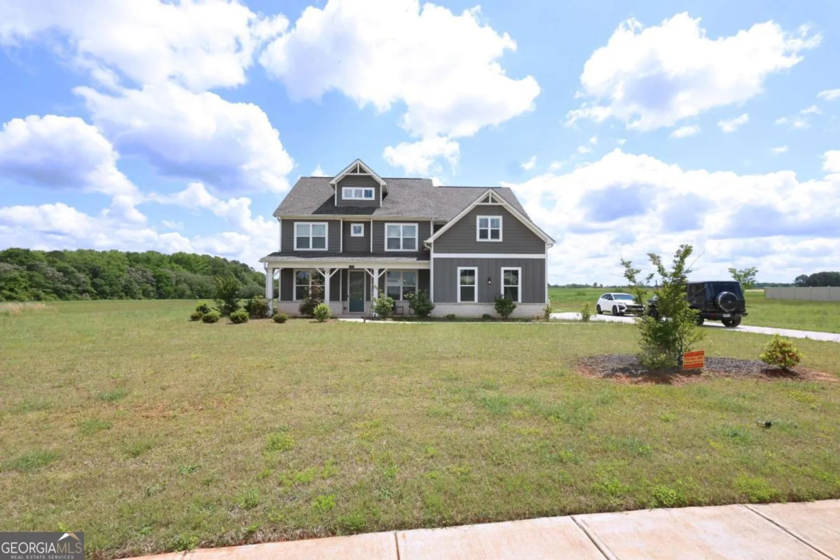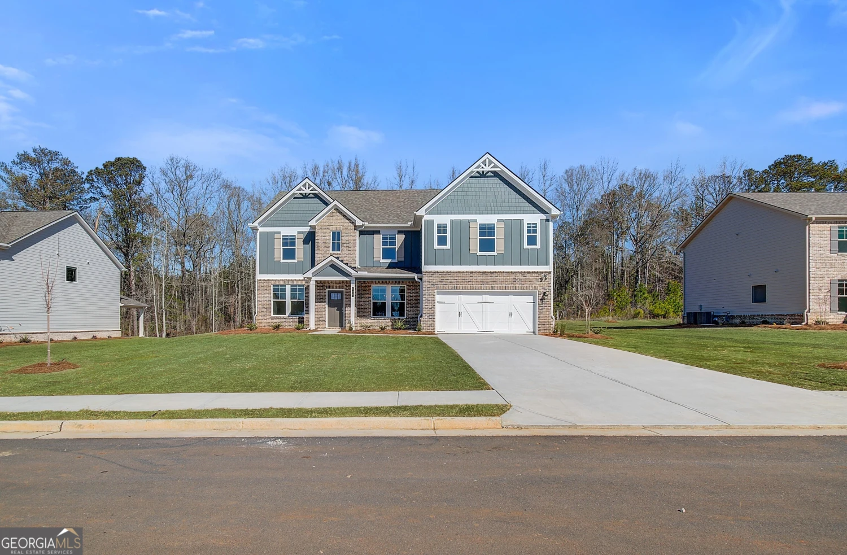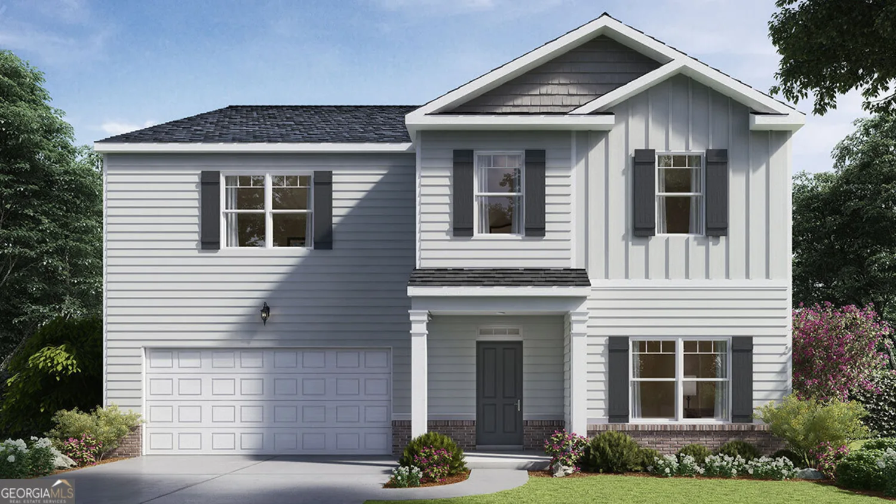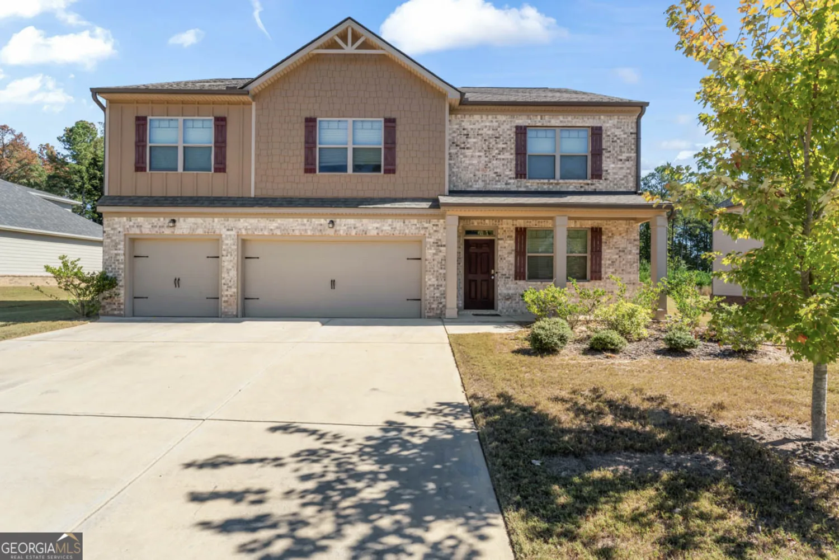1627 leguin mill roadLocust Grove, GA 30248
1627 leguin mill roadLocust Grove, GA 30248
Description
Welcome to your own private sanctuary-an 18-acre gated estate nestled peacefully in Locust Grove, just minutes from dining, shopping, & local conveniences. This craftsman-style cedar two-story home sits amid lush forest & fenced pasture, offering the ideal blend of privacy & tranquility. Comprised of 3 parcels, this land qualifies for tax conservation or offers a unique opportunity for multigenerational living-bring your family and each build your own private estate behind the gated oasis! Nature meets comfort with floor to ceiling windows in the kitchen breakfast nook, drawing in a serene view & natural light inside the cedar home, nestled near back of the 18 acres, . The spacious kitchen features granite counter-tops with tile back splash, an island, two pantries, & quality appliances for preparing meals. The greatroom is a true showstopper with its flagstone fireplace, exposed wood beams, & 9 ' ceilings. The new LPV flooring compliments the home's earthy, rustic charm along with the wood floors. Outdoor living is just as inviting with an L-shaped wrap-a-round porch, expansive deck, screened porch, and cozy fire pit-to unwind or entertain. Whether your dreaming of a mini-farm, raising livestock, or planting gardens, this property offers endless possibities.
Property Details for 1627 Leguin Mill Road
- Subdivision ComplexNone
- Architectural StyleCountry/Rustic, Craftsman
- Parking FeaturesDetached, Garage
- Property AttachedNo
LISTING UPDATED:
- StatusActive
- MLS #10520100
- Days on Site0
- Taxes$6,056.43 / year
- MLS TypeResidential
- Year Built1986
- Lot Size18.25 Acres
- CountryHenry
LISTING UPDATED:
- StatusActive
- MLS #10520100
- Days on Site0
- Taxes$6,056.43 / year
- MLS TypeResidential
- Year Built1986
- Lot Size18.25 Acres
- CountryHenry
Building Information for 1627 Leguin Mill Road
- StoriesTwo
- Year Built1986
- Lot Size18.2500 Acres
Payment Calculator
Term
Interest
Home Price
Down Payment
The Payment Calculator is for illustrative purposes only. Read More
Property Information for 1627 Leguin Mill Road
Summary
Location and General Information
- Community Features: None
- Directions: Google Map: 1627 Leguin Mill Rd, Locust Grove
- Coordinates: 33.383883,-84.064389
School Information
- Elementary School: Unity Grove
- Middle School: Locust Grove
- High School: Locust Grove
Taxes and HOA Information
- Parcel Number: 14401020005
- Tax Year: 23
- Association Fee Includes: None
- Tax Lot: 3 LOT
Virtual Tour
Parking
- Open Parking: No
Interior and Exterior Features
Interior Features
- Cooling: Central Air, Electric, Heat Pump
- Heating: Central, Electric, Heat Pump
- Appliances: Cooktop, Dishwasher, Oven
- Basement: Crawl Space
- Fireplace Features: Family Room
- Flooring: Carpet, Hardwood, Sustainable
- Interior Features: Beamed Ceilings, Double Vanity, High Ceilings, Separate Shower, Tile Bath, Entrance Foyer, Walk-In Closet(s)
- Levels/Stories: Two
- Kitchen Features: Breakfast Area, Kitchen Island, Pantry, Solid Surface Counters
- Foundation: Block, Pillar/Post/Pier
- Total Half Baths: 1
- Bathrooms Total Integer: 3
- Bathrooms Total Decimal: 2
Exterior Features
- Construction Materials: Wood Siding
- Fencing: Fenced
- Patio And Porch Features: Deck, Porch, Screened
- Roof Type: Composition
- Security Features: Security System
- Spa Features: Bath
- Laundry Features: Mud Room
- Pool Private: No
- Other Structures: Garage(s), Outbuilding
Property
Utilities
- Sewer: Septic Tank
- Utilities: High Speed Internet
- Water Source: Public
Property and Assessments
- Home Warranty: Yes
- Property Condition: Resale
Green Features
Lot Information
- Above Grade Finished Area: 2267
- Lot Features: Level, Other, Pasture
Multi Family
- Number of Units To Be Built: Square Feet
Rental
Rent Information
- Land Lease: Yes
Public Records for 1627 Leguin Mill Road
Tax Record
- 23$6,056.43 ($504.70 / month)
Home Facts
- Beds3
- Baths2
- Total Finished SqFt2,267 SqFt
- Above Grade Finished2,267 SqFt
- StoriesTwo
- Lot Size18.2500 Acres
- StyleSingle Family Residence
- Year Built1986
- APN14401020005
- CountyHenry
- Fireplaces1


