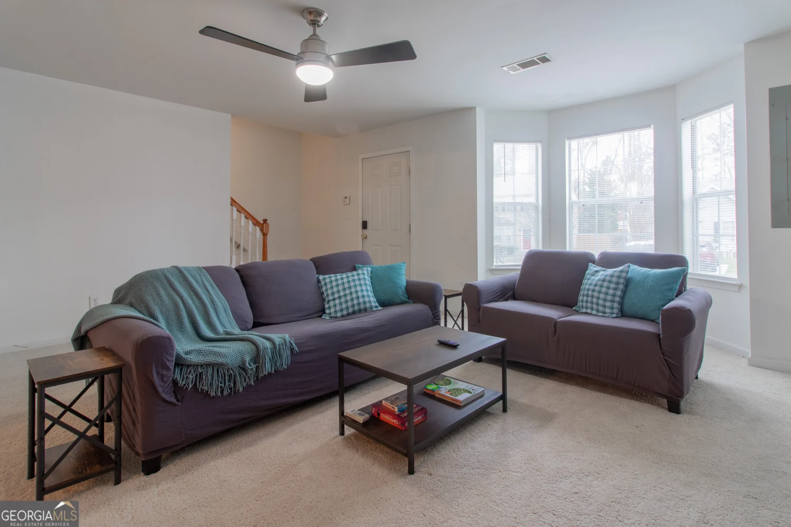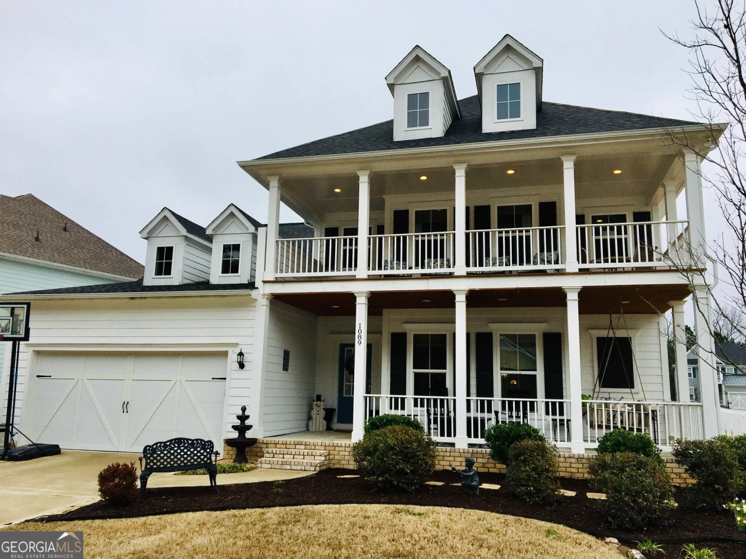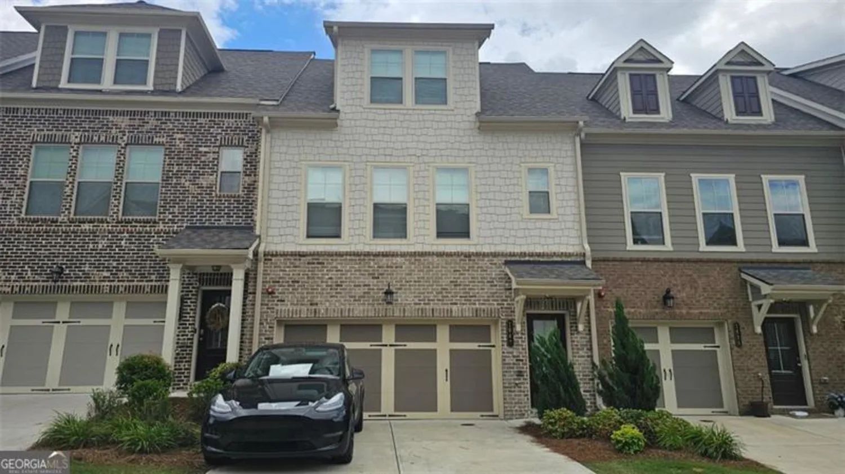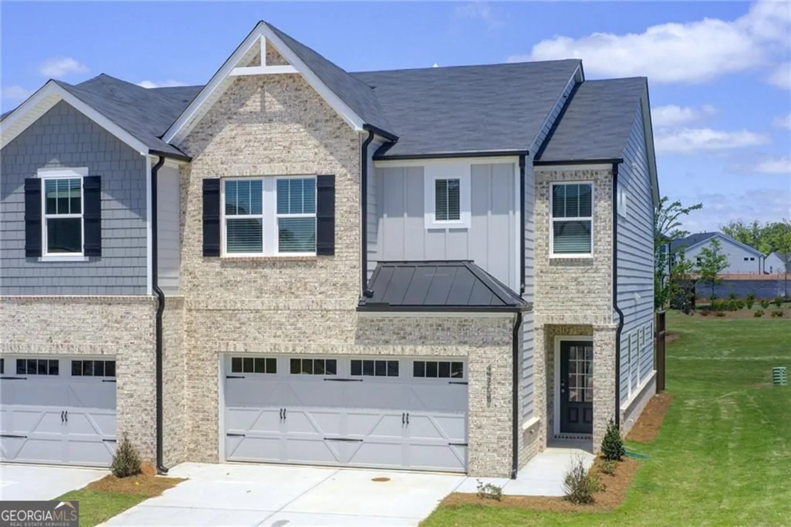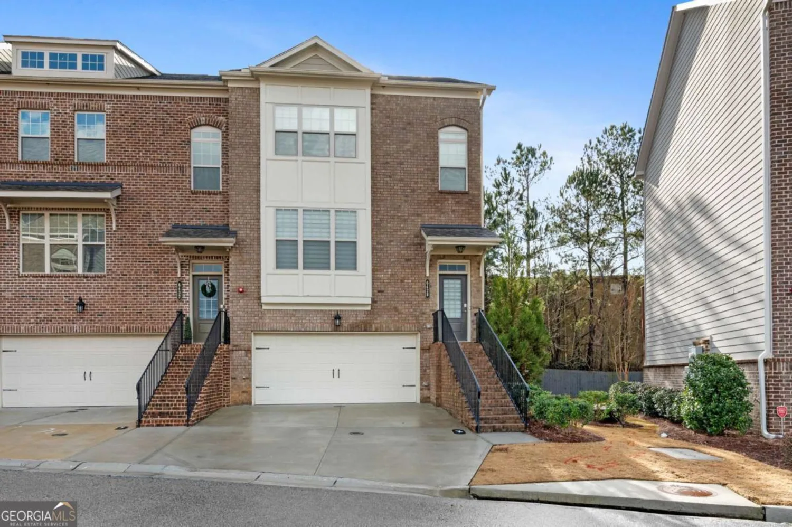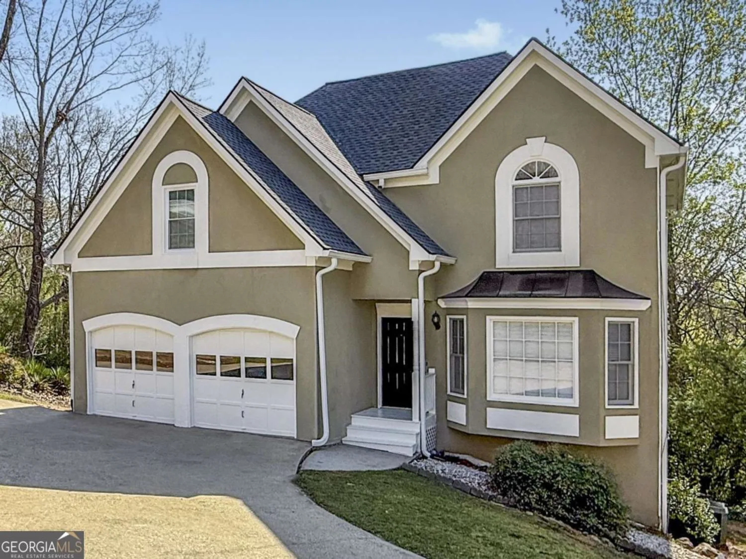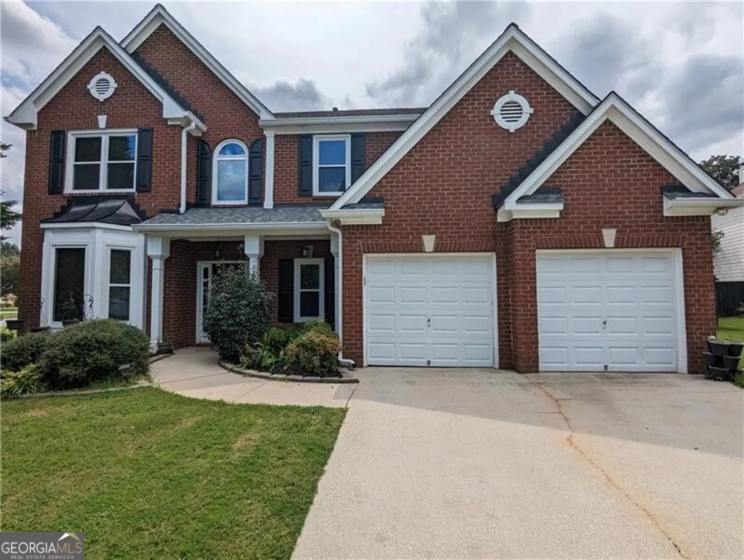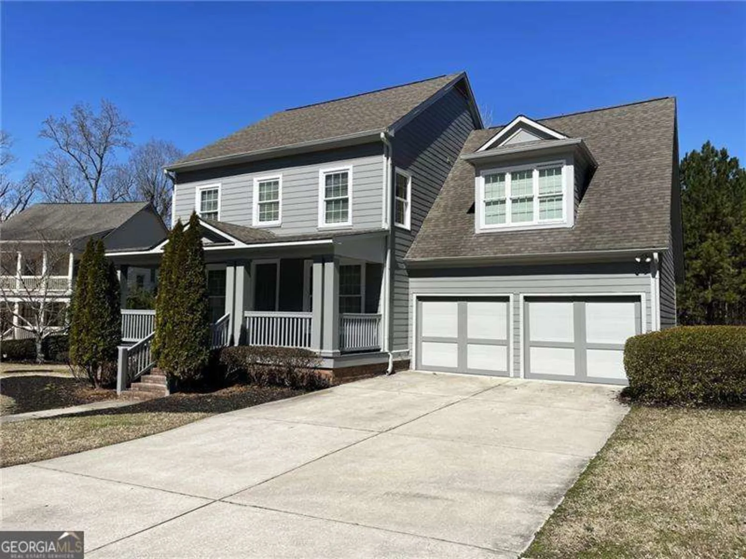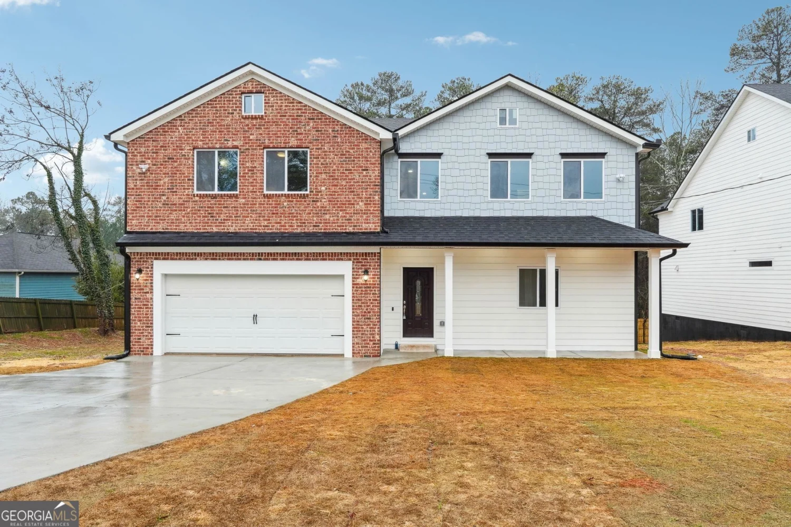5351 highland pine laneMableton, GA 30126
5351 highland pine laneMableton, GA 30126
Description
Gorgeous home in sought after community. This home features a beautiful front porch, large two-story foyer that opens to the dining room and office/formal living room. Large two-story family room w/fireplace & built in bookcases. Gourmet kitchen with breakfast nook, granite countertops & stainless appliances which opens to beautiful screened deck. Dark wood flooring throughout the entire home. Upstairs catwalk opens to all bedrooms including the executive owner's suite with massive bathroom with double vanities, jetted tub, shower, and beautiful built-in custom closet. This home features a screened in porch and as well as deck and backyard oasis that is perfect for entertaining. This home also features a full finished basement with large built in custom bar, pool table, exercise room, and full bathroom.
Property Details for 5351 Highland Pine Lane
- Subdivision ComplexEast Gate at Vinings Estate
- Architectural StyleBrick 3 Side, Contemporary
- Num Of Parking Spaces2
- Parking FeaturesGarage
- Property AttachedYes
LISTING UPDATED:
- StatusWithdrawn
- MLS #10365638
- Days on Site75
- MLS TypeResidential Lease
- Year Built2004
- Lot Size0.35 Acres
- CountryCobb
LISTING UPDATED:
- StatusWithdrawn
- MLS #10365638
- Days on Site75
- MLS TypeResidential Lease
- Year Built2004
- Lot Size0.35 Acres
- CountryCobb
Building Information for 5351 Highland Pine Lane
- StoriesThree Or More
- Year Built2004
- Lot Size0.3500 Acres
Payment Calculator
Term
Interest
Home Price
Down Payment
The Payment Calculator is for illustrative purposes only. Read More
Property Information for 5351 Highland Pine Lane
Summary
Location and General Information
- Community Features: Clubhouse, Pool, Sidewalks, Tennis Court(s), Walk To Schools
- Directions: Please Use GPS for accuracy.
- Coordinates: 33.821121,-84.520479
School Information
- Elementary School: Harmony Leland
- Middle School: Lindley
- High School: Pebblebrook
Taxes and HOA Information
- Parcel Number: 17047000350
- Association Fee Includes: None
- Tax Lot: 53
Virtual Tour
Parking
- Open Parking: No
Interior and Exterior Features
Interior Features
- Cooling: Ceiling Fan(s), Central Air
- Heating: Natural Gas, Central
- Appliances: Cooktop, Dishwasher, Microwave, Oven, Refrigerator, Stainless Steel Appliance(s)
- Basement: Full
- Fireplace Features: Family Room
- Flooring: Hardwood
- Interior Features: Bookcases, High Ceilings, Entrance Foyer, Separate Shower, Walk-In Closet(s)
- Levels/Stories: Three Or More
- Total Half Baths: 1
- Bathrooms Total Integer: 5
- Bathrooms Total Decimal: 4
Exterior Features
- Construction Materials: Press Board, Brick
- Fencing: Privacy
- Patio And Porch Features: Deck, Porch, Screened, Patio
- Roof Type: Composition
- Laundry Features: In Hall
- Pool Private: No
Property
Utilities
- Sewer: Public Sewer
- Utilities: Underground Utilities, Sewer Connected, Natural Gas Available
- Water Source: Public
Property and Assessments
- Home Warranty: No
- Property Condition: Resale
Green Features
Lot Information
- Above Grade Finished Area: 3186
- Common Walls: No Common Walls
- Lot Features: Level
Multi Family
- Number of Units To Be Built: Square Feet
Rental
Rent Information
- Land Lease: No
- Occupant Types: Vacant
Public Records for 5351 Highland Pine Lane
Home Facts
- Beds4
- Baths4
- Total Finished SqFt3,186 SqFt
- Above Grade Finished3,186 SqFt
- StoriesThree Or More
- Lot Size0.3500 Acres
- StyleSingle Family Residence
- Year Built2004
- APN17047000350
- CountyCobb
- Fireplaces1


