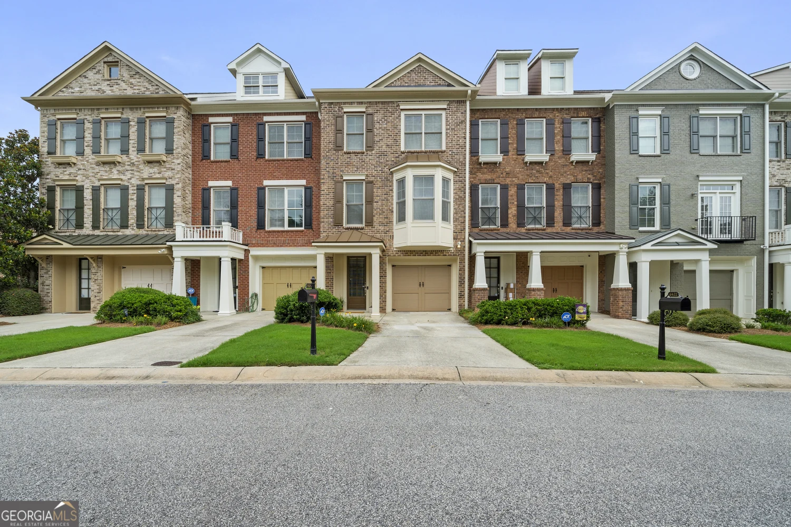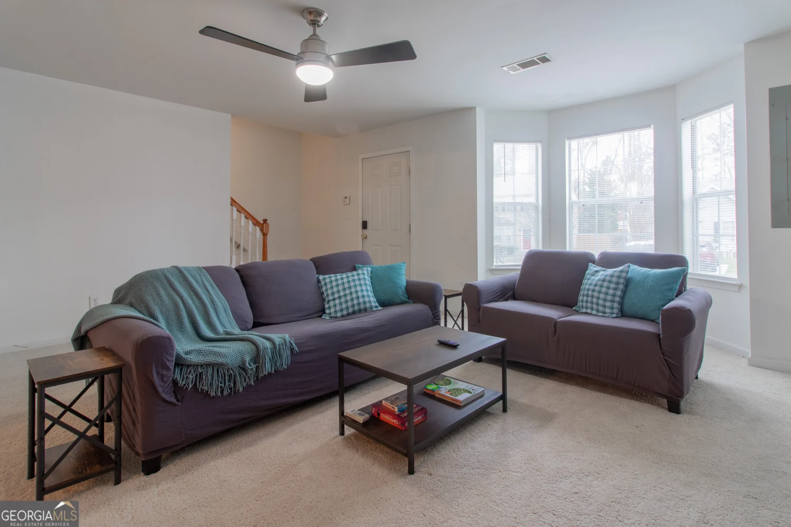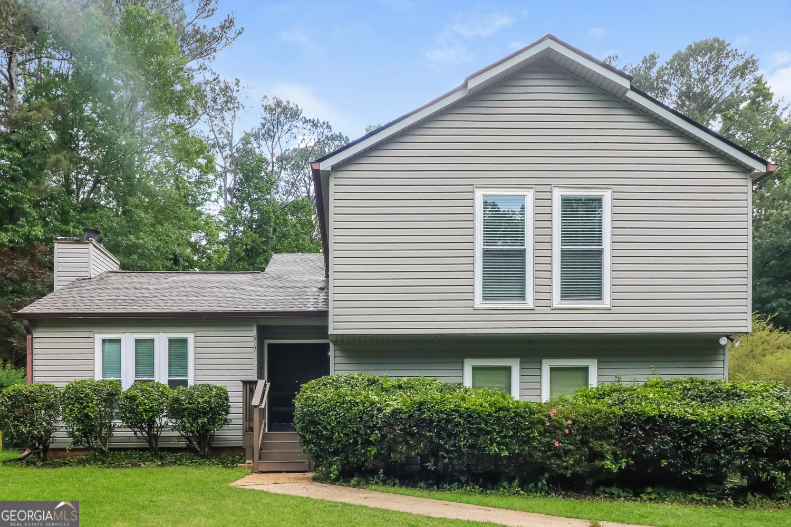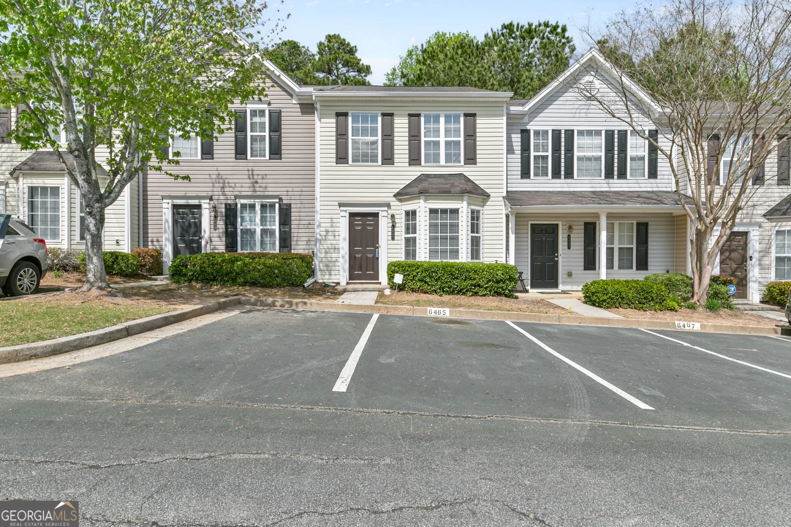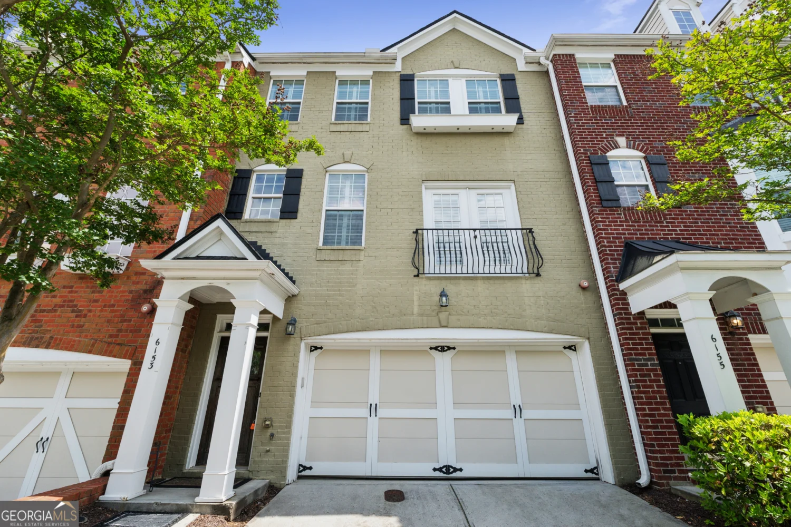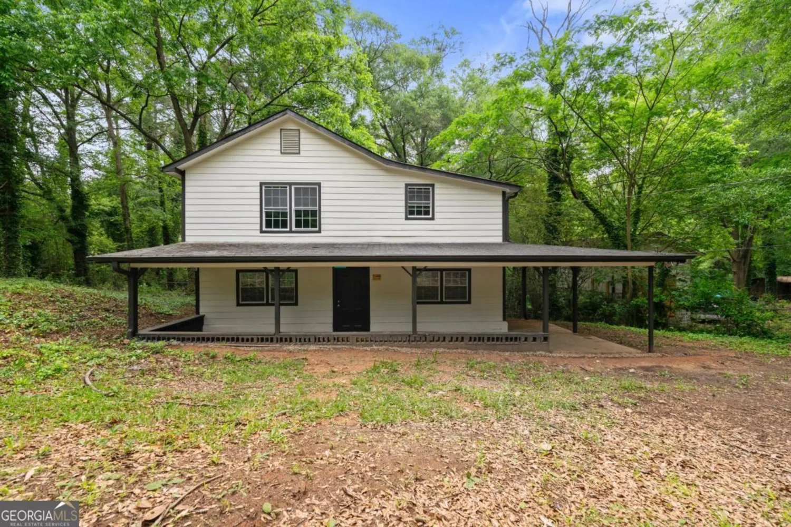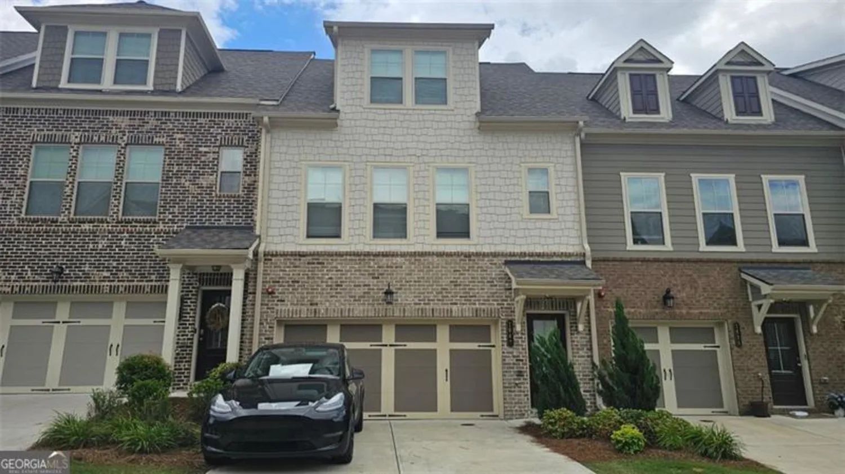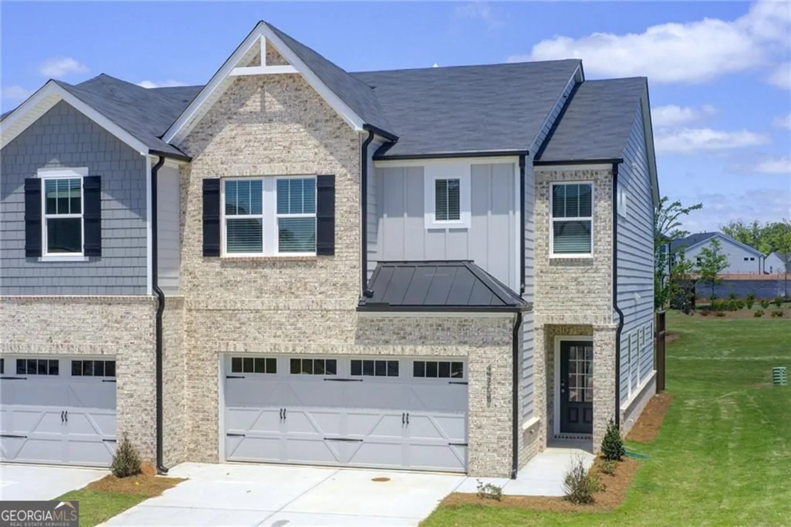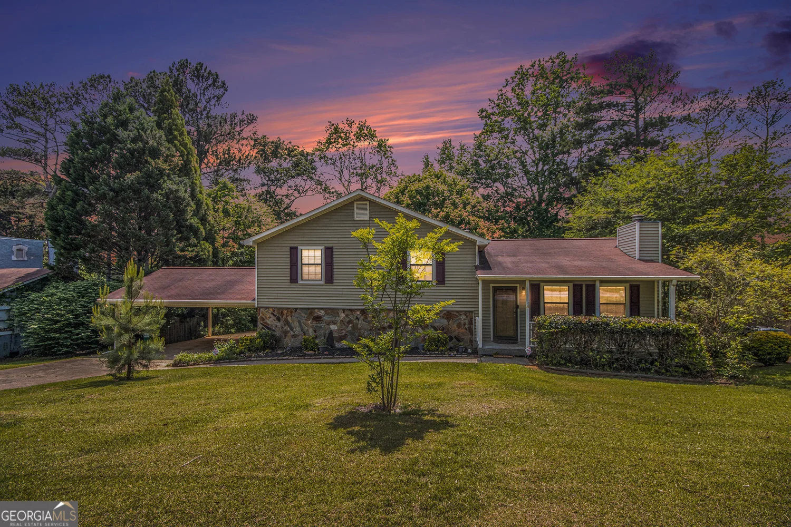5052 huntcrest drive swMableton, GA 30126
5052 huntcrest drive swMableton, GA 30126
Description
Come check out this freshly renovated dream home on a corner-lot for rent! When you pull into the driveway you are welcomed by beautiful gardens and landscaping out front and a two-car garage. The property sits on just shy of .5 acres with a fully fenced backyard! Once inside you'll find lots of space with both a family and living room area. The kitchen full of stainless-steel appliances only a year old and black granite countertops that overlook the family room and fireplace. Make your way upstairs and you will find a desirable floorplan where none of the 4 bedrooms share a common wall - with a bathroom and laundry room strategically placed between the 3 secondary bedrooms. The primary suite has an additional sitting room attached with its own fireplace and French doors amassing half of the entire second floor! Both full bathrooms upstairs are freshly renovated with new floors, newer toilets, fresh paint, and a tiled shower in the primary suite! As you walk through the primary bathroom you will find a walk-in closet with custom shelving, drawers, and a full-length mirror! New SPC flooring through-out the entire home. If you are not sold yet, this community offers a private community pool, tennis courts (pickleball courts coming soon), and a basketball court all included in the rent. This property is a quick commute to downtown Atlanta, Cumberland Mall, or the Battery/Braves Stadium! I almost forgot; trash is also paid by landlord! Have pets? - Owners will consider pets on a case-by-case basis with a $250 non-refundable pet deposit and an additional $50 a month in rent per pet. Need help with managing the landscaping? - Owners will maintain exterior landscaping for an additional $150 per month.
Property Details for 5052 Huntcrest Drive SW
- Subdivision ComplexHuntcrest
- Architectural StyleBrick Front, Contemporary
- ExteriorGarden, Sprinkler System
- Parking FeaturesAttached, Garage, Garage Door Opener, Kitchen Level
- Property AttachedYes
LISTING UPDATED:
- StatusClosed
- MLS #10480683
- Days on Site46
- MLS TypeResidential Lease
- Year Built2000
- Lot Size0.47 Acres
- CountryCobb
LISTING UPDATED:
- StatusClosed
- MLS #10480683
- Days on Site46
- MLS TypeResidential Lease
- Year Built2000
- Lot Size0.47 Acres
- CountryCobb
Building Information for 5052 Huntcrest Drive SW
- StoriesTwo
- Year Built2000
- Lot Size0.4700 Acres
Payment Calculator
Term
Interest
Home Price
Down Payment
The Payment Calculator is for illustrative purposes only. Read More
Property Information for 5052 Huntcrest Drive SW
Summary
Location and General Information
- Community Features: Pool, Sidewalks, Street Lights, Tennis Court(s), Walk To Schools
- Directions: From I-20W, take exit 44 - Thornton Rd towards Austell. Keep right at the fork to continue towards GA-6. Go about 1.5 miles and turn right onto Maxham Rd for 3.2 miles. Turn right on Clay Rd passing South Cobb High School on your left. Turn right onto Huntcrest Dr SW and the property will be on the right about .2 miles into the subdivision - corner lot, 4th T-Junction in the neighborhood.
- Coordinates: 33.830092,-84.602116
School Information
- Elementary School: Sanders Clyde
- Middle School: Garrett
- High School: South Cobb
Taxes and HOA Information
- Parcel Number: 19115200430
- Association Fee Includes: Other
Virtual Tour
Parking
- Open Parking: No
Interior and Exterior Features
Interior Features
- Cooling: Ceiling Fan(s), Central Air
- Heating: Central, Natural Gas
- Appliances: Dishwasher, Disposal, Dryer, Gas Water Heater, Microwave, Refrigerator, Washer
- Basement: None
- Fireplace Features: Gas Starter, Master Bedroom
- Flooring: Carpet, Stone, Vinyl
- Interior Features: Separate Shower, Split Bedroom Plan, Tray Ceiling(s), Vaulted Ceiling(s), Walk-In Closet(s)
- Levels/Stories: Two
- Window Features: Bay Window(s), Double Pane Windows
- Kitchen Features: Breakfast Bar, Breakfast Room, Pantry
- Total Half Baths: 1
- Bathrooms Total Integer: 3
- Bathrooms Total Decimal: 2
Exterior Features
- Construction Materials: Brick, Other
- Fencing: Fenced, Privacy, Wood
- Patio And Porch Features: Patio, Porch
- Roof Type: Composition
- Security Features: Carbon Monoxide Detector(s)
- Laundry Features: Upper Level
- Pool Private: No
- Other Structures: Shed(s)
Property
Utilities
- Sewer: Public Sewer
- Utilities: Cable Available, Electricity Available, High Speed Internet, Natural Gas Available, Phone Available, Sewer Available, Underground Utilities, Water Available
- Water Source: Public
Property and Assessments
- Home Warranty: No
- Property Condition: Resale
Green Features
Lot Information
- Above Grade Finished Area: 2945
- Common Walls: No Common Walls
- Lot Features: Corner Lot, Private
Multi Family
- Number of Units To Be Built: Square Feet
Rental
Rent Information
- Land Lease: No
Public Records for 5052 Huntcrest Drive SW
Home Facts
- Beds4
- Baths2
- Total Finished SqFt2,945 SqFt
- Above Grade Finished2,945 SqFt
- StoriesTwo
- Lot Size0.4700 Acres
- StyleSingle Family Residence
- Year Built2000
- APN19115200430
- CountyCobb
- Fireplaces2


