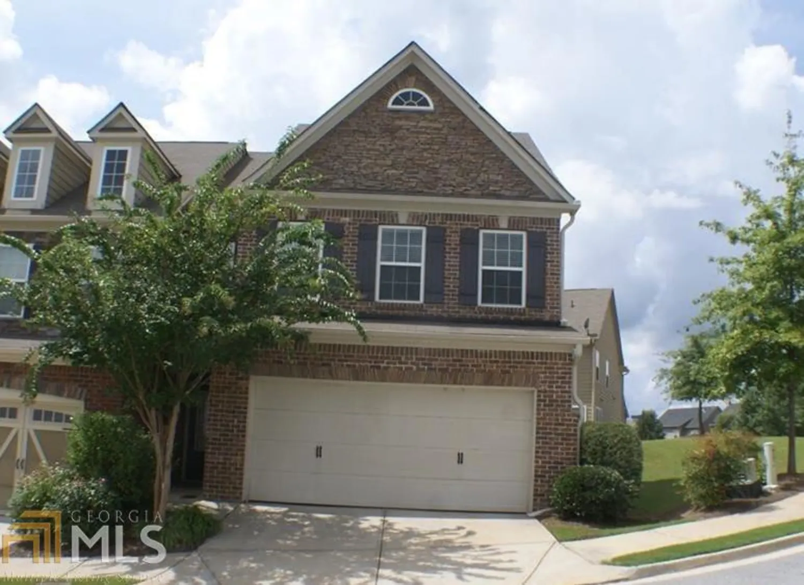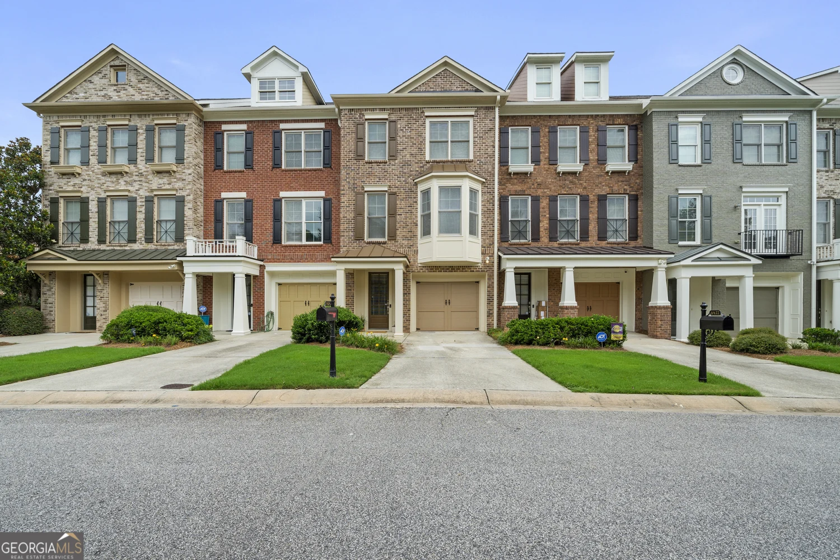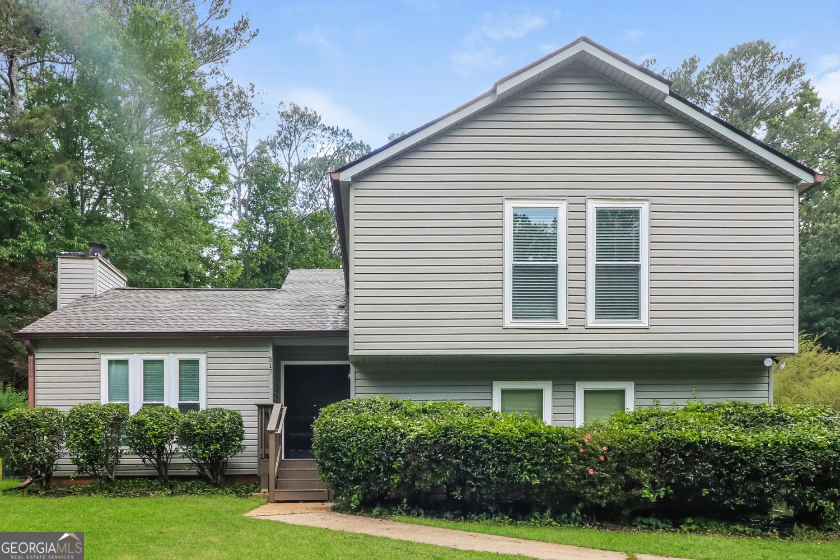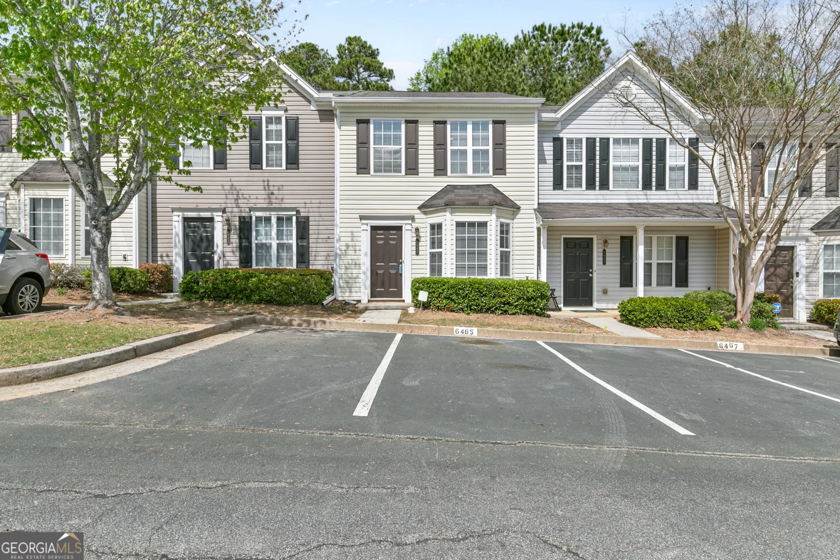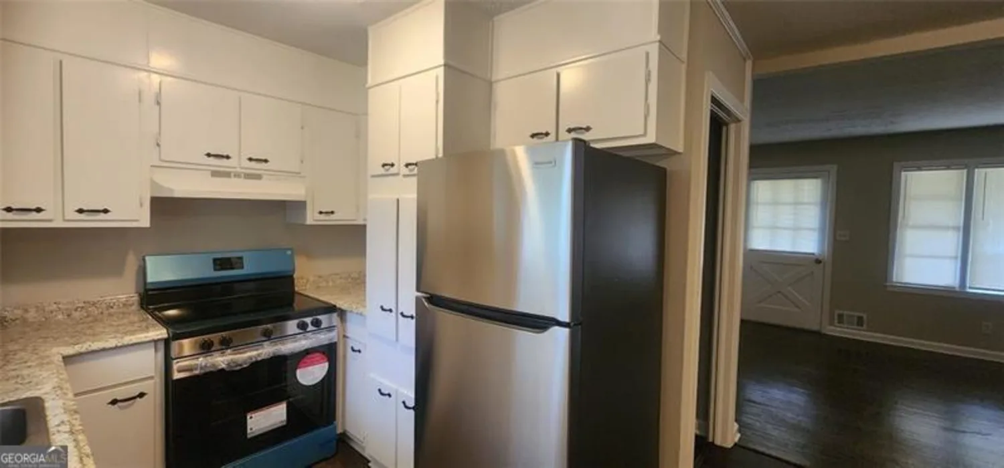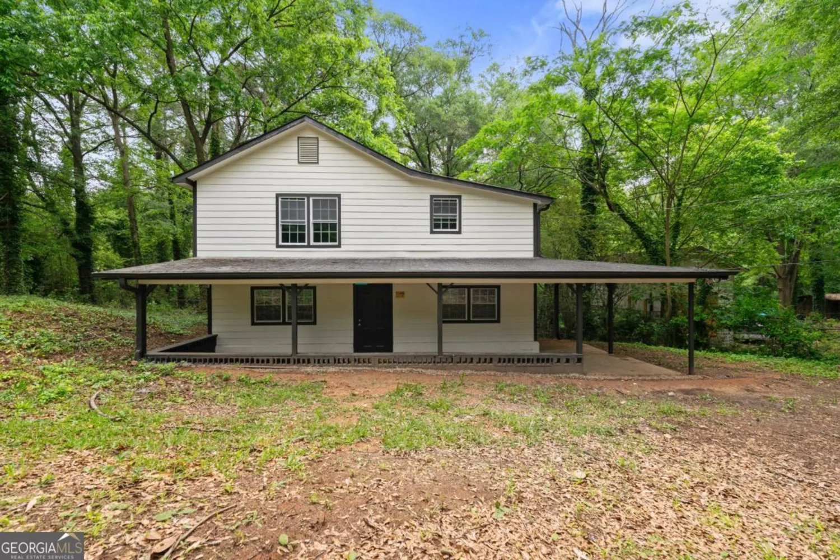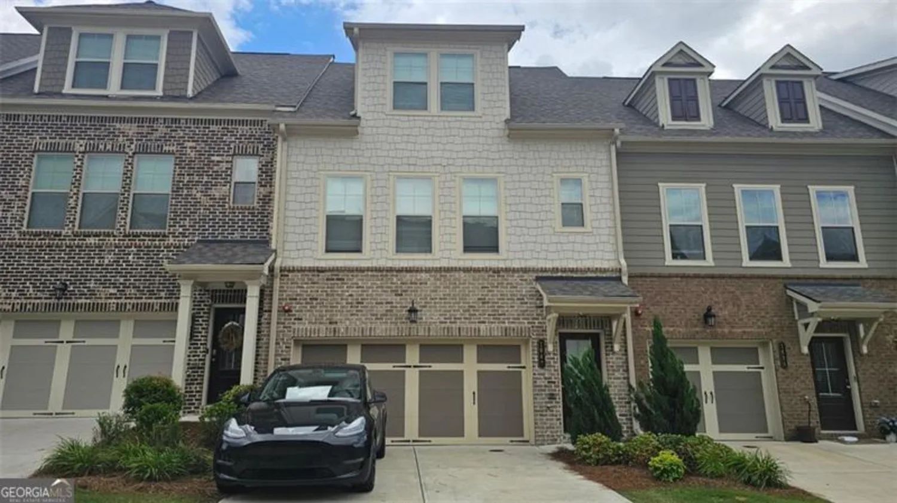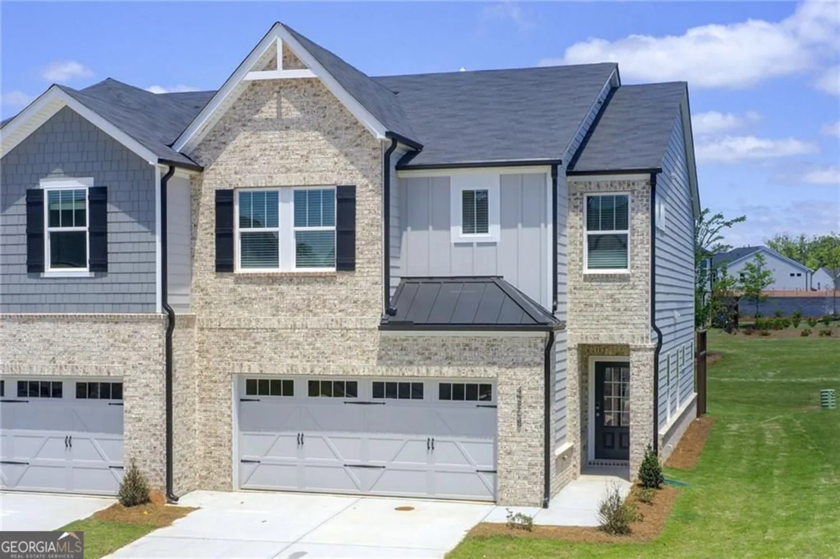6153 indian wood circle seMableton, GA 30126
6153 indian wood circle seMableton, GA 30126
Description
Absolutely stunning executive townhome with all the upgrades imaginable! Gleaming hardwood floors, tri-level living, plantation shutters, granite, wine rack, stainless steel appliances, sun room, stacked stone fireplace, surrround sound wiring, open flowing floor plan. Master suite with massive sitting room with private deck overlooking private wooded backyard. Finished terrace level with living extra living room, bedroom, bathroom and patio. Home has everything you could dream of and is in excellent shape.
Property Details for 6153 Indian Wood Circle SE
- Subdivision ComplexOakdale Bluffs
- Architectural StyleBrick Front
- ExteriorBalcony
- Parking FeaturesBasement, Garage, Garage Door Opener
- Property AttachedYes
- Waterfront FeaturesNo Dock Or Boathouse
LISTING UPDATED:
- StatusActive
- MLS #10502576
- Days on Site32
- MLS TypeResidential Lease
- Year Built2007
- Lot Size0.02 Acres
- CountryCobb
LISTING UPDATED:
- StatusActive
- MLS #10502576
- Days on Site32
- MLS TypeResidential Lease
- Year Built2007
- Lot Size0.02 Acres
- CountryCobb
Building Information for 6153 Indian Wood Circle SE
- StoriesThree Or More
- Year Built2007
- Lot Size0.0200 Acres
Payment Calculator
Term
Interest
Home Price
Down Payment
The Payment Calculator is for illustrative purposes only. Read More
Property Information for 6153 Indian Wood Circle SE
Summary
Location and General Information
- Community Features: Clubhouse, Pool, Sidewalks, Street Lights
- Directions: Use GPS.
- Coordinates: 33.80204,-84.509157
School Information
- Elementary School: Clay
- Middle School: Lindley
- High School: Pebblebrook
Taxes and HOA Information
- Parcel Number: 18017600690
- Association Fee Includes: Maintenance Grounds, Sewer, Swimming, Water
Virtual Tour
Parking
- Open Parking: No
Interior and Exterior Features
Interior Features
- Cooling: Ceiling Fan(s), Central Air
- Heating: Central, Forced Air
- Appliances: Dishwasher, Disposal, Gas Water Heater, Microwave, Refrigerator, Washer
- Basement: None
- Fireplace Features: Family Room, Gas Log, Gas Starter
- Flooring: Carpet, Hardwood
- Interior Features: Bookcases, Double Vanity, Roommate Plan, Vaulted Ceiling(s), Walk-In Closet(s)
- Levels/Stories: Three Or More
- Window Features: Double Pane Windows
- Kitchen Features: Breakfast Area, Kitchen Island, Walk-in Pantry
- Total Half Baths: 1
- Bathrooms Total Integer: 4
- Bathrooms Total Decimal: 3
Exterior Features
- Construction Materials: Concrete, Other
- Patio And Porch Features: Deck, Patio
- Roof Type: Composition
- Security Features: Carbon Monoxide Detector(s), Security System, Smoke Detector(s)
- Laundry Features: Upper Level
- Pool Private: No
Property
Utilities
- Sewer: Public Sewer
- Utilities: Cable Available, Electricity Available, Natural Gas Available, Water Available
- Water Source: Public
Property and Assessments
- Home Warranty: No
- Property Condition: Resale
Green Features
Lot Information
- Above Grade Finished Area: 2798
- Common Walls: 2+ Common Walls
- Lot Features: Private
- Waterfront Footage: No Dock Or Boathouse
Multi Family
- Number of Units To Be Built: Square Feet
Rental
Rent Information
- Land Lease: No
Public Records for 6153 Indian Wood Circle SE
Home Facts
- Beds3
- Baths3
- Total Finished SqFt2,798 SqFt
- Above Grade Finished2,798 SqFt
- StoriesThree Or More
- Lot Size0.0200 Acres
- StyleTownhouse
- Year Built2007
- APN18017600690
- CountyCobb
- Fireplaces1


