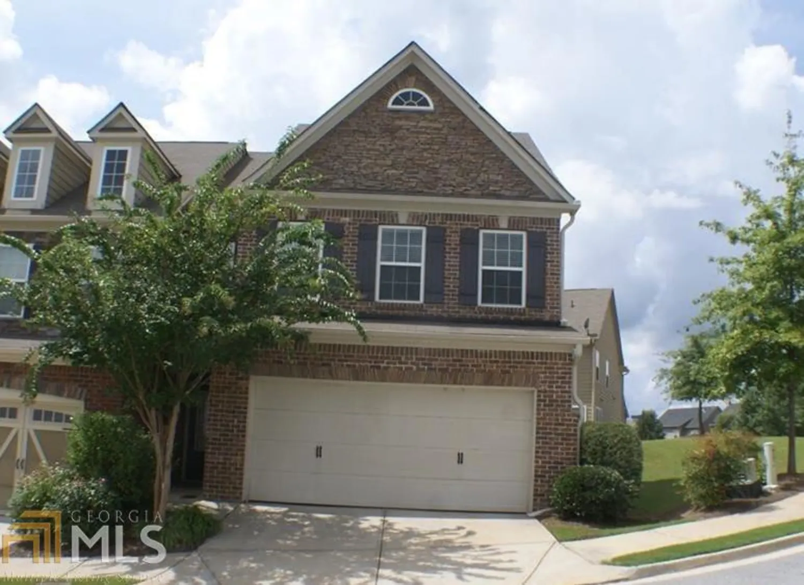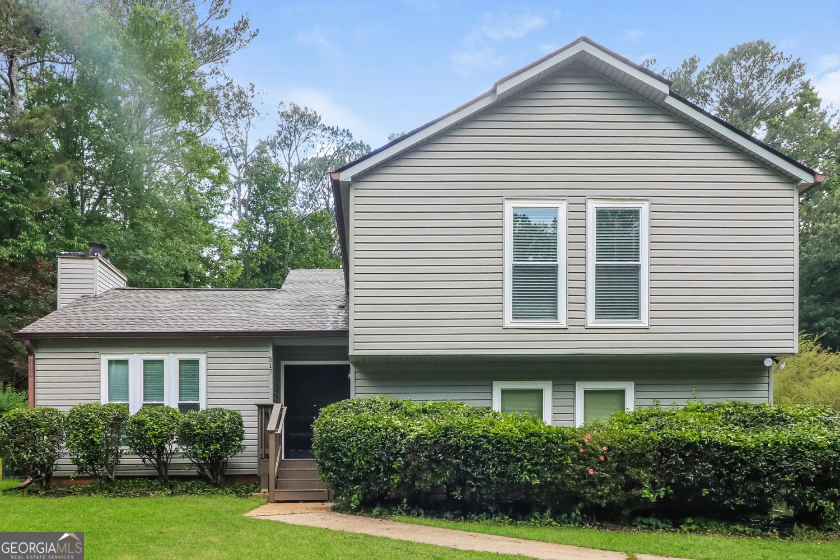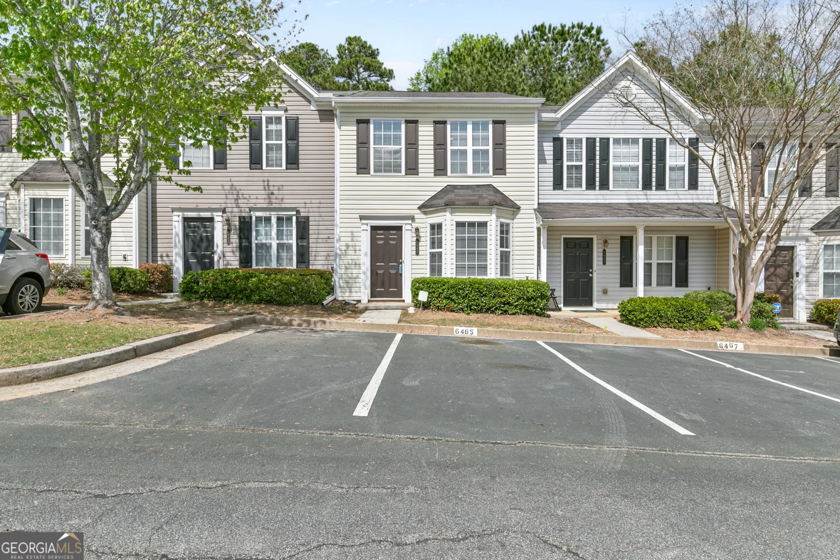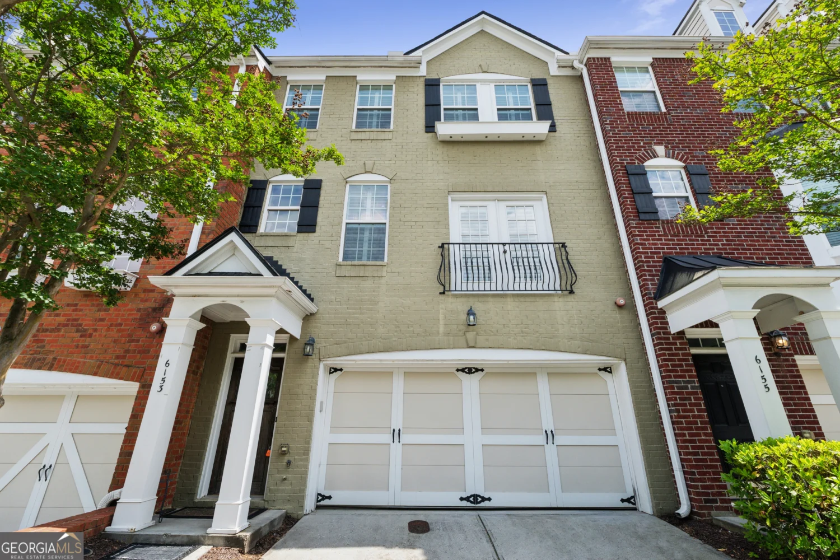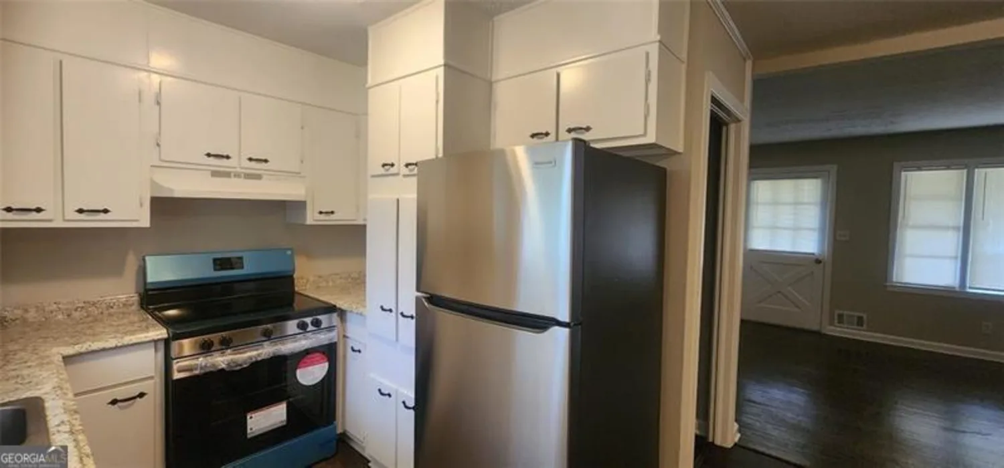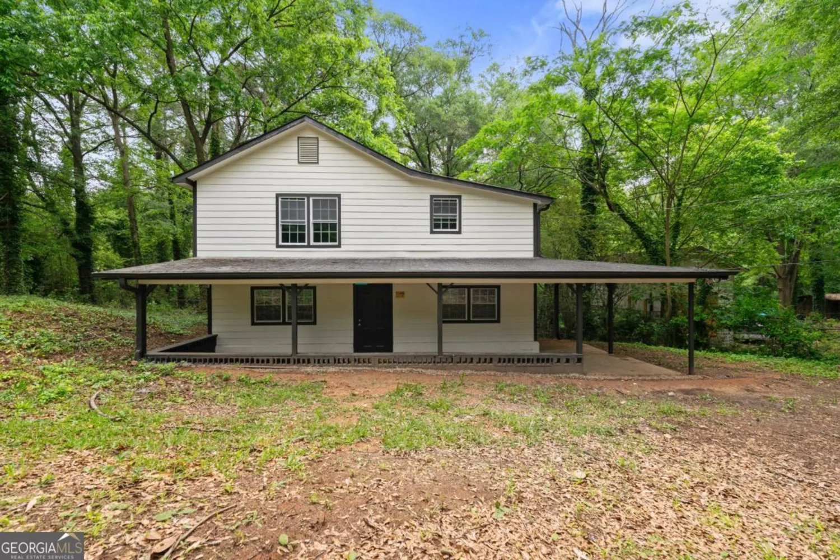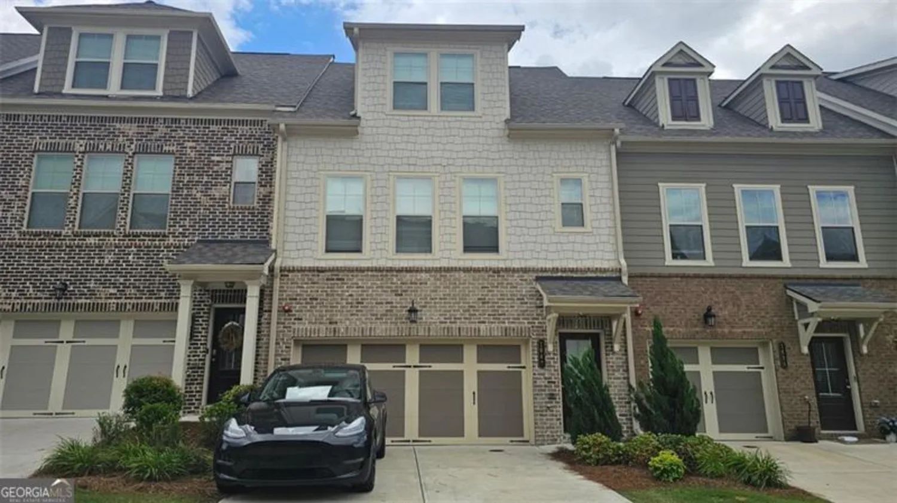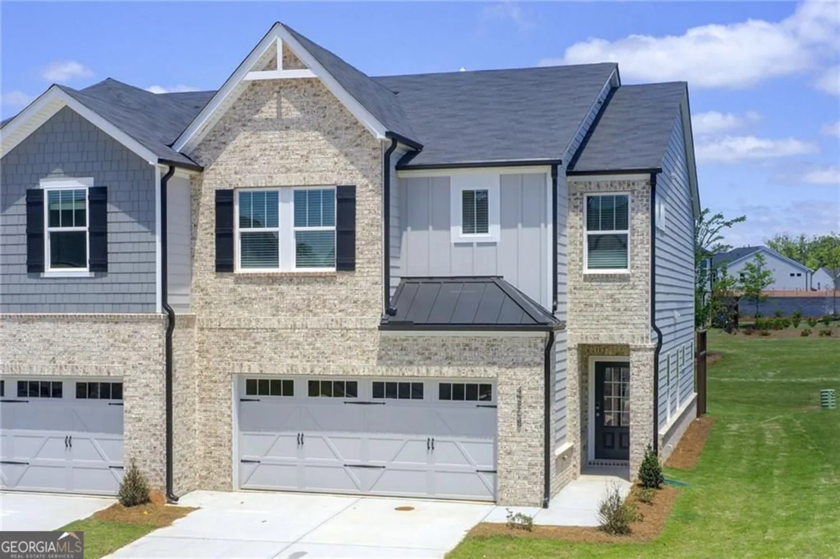6424 queens court traceMableton, GA 30126
6424 queens court traceMableton, GA 30126
Description
Welcome to the epitome of luxury living in this stunning & spacious 2 bedroom / 2.5 bath townhome nestled in a popular gated community. This upscale gem boasts three levels of sophistication and offers a lifestyle defined by comfort, convenience, and style. As you enter, you'll be greeted by the open floorplan adorned with beautiful hardwood flooring, creating an inviting atmosphere throughout the main level. The spacious family room features custom shelving, providing both functionality and an elegant touch. Natural lighting floods the space, creating a warm and welcoming ambiance. The heart of this home is the updated chef's kitchen, a culinary haven equipped with stainless steel appliances, Corian countertops, an island/breakfast bar, and gorgeous cabinets offering ample storage space. Connected to the kitchen is a spacious sunroom that leads to a cozy deck, perfect for enjoying the outdoors and entertaining guests. Venture to the third level, where luxury awaits in the grand master suite. Hardwood flooring adds a touch of opulence, while a sitting room provides a tranquil retreat. The master suite also features a large walk-in closet and a spa-like master bath, offering a haven for relaxation after a long day. A generously sized secondary bedroom with a full bath and walk-in closet ensures comfort for guests or family members. The terrace level presents an oversized room with endless possibilities, allowing you to tailor the space to your needs and lifestyle. Beyond the elegance of the townhome itself, the community offers a grand resort-style clubhouse. Residents can indulge in the luxurious amenities, including a swimming pool, tennis courts, a playground, and a fitness center. The convenience of this location is unparalleled, with easy access to I285 and I20, making commuting a breeze. Additionally, you're just minutes away from The Battery, Silver Comet Trail, the airport, downtown Atlanta, restaurants, and more. Experience a life of sophistication, convenience, and leisure in this rare and upscale townhome Co a true haven that seamlessly combines modern luxury with the comfort of home.
Property Details for 6424 QUEENS COURT Trace
- Subdivision ComplexProvidence
- Architectural StyleBrick Front
- ExteriorOther
- Num Of Parking Spaces1
- Parking FeaturesAttached, Garage
- Property AttachedYes
LISTING UPDATED:
- StatusActive
- MLS #10513361
- Days on Site21
- MLS TypeResidential Lease
- Year Built2005
- Lot Size0.03 Acres
- CountryCobb
LISTING UPDATED:
- StatusActive
- MLS #10513361
- Days on Site21
- MLS TypeResidential Lease
- Year Built2005
- Lot Size0.03 Acres
- CountryCobb
Building Information for 6424 QUEENS COURT Trace
- StoriesThree Or More
- Year Built2005
- Lot Size0.0320 Acres
Payment Calculator
Term
Interest
Home Price
Down Payment
The Payment Calculator is for illustrative purposes only. Read More
Property Information for 6424 QUEENS COURT Trace
Summary
Location and General Information
- Community Features: Clubhouse, Fitness Center, Playground, Pool, Sidewalks, Street Lights, Tennis Court(s), Walk To Schools, Near Shopping
- Directions: I-285 W to exit 15, turn Right on S Cobb Dr, Left on Highlands Pkwy SE, Left on Oakdale Rd SE, Right on Veterans Memorial Hwy SE, Left onto Providence Gate Ln, Left on Providence Club Dr, Left on Providence Valley Dr, turn Right on Queens Court Trace, OR: I-285 to Right on Hollowell Parkway/278W. Le
- Coordinates: 33.799659,-84.525099
School Information
- Elementary School: Clay
- Middle School: Lindley
- High School: Pebblebrook
Taxes and HOA Information
- Parcel Number: 18027900830
- Association Fee Includes: Maintenance Grounds, Other
Virtual Tour
Parking
- Open Parking: No
Interior and Exterior Features
Interior Features
- Cooling: Ceiling Fan(s), Central Air
- Heating: Central, Forced Air
- Appliances: Dishwasher, Dryer, Microwave, Refrigerator
- Basement: None
- Fireplace Features: Factory Built, Living Room
- Flooring: Carpet, Hardwood
- Interior Features: Double Vanity, High Ceilings, Roommate Plan, Walk-In Closet(s)
- Levels/Stories: Three Or More
- Window Features: Bay Window(s), Double Pane Windows
- Kitchen Features: Breakfast Area, Kitchen Island, Pantry
- Total Half Baths: 1
- Bathrooms Total Integer: 3
- Bathrooms Total Decimal: 2
Exterior Features
- Construction Materials: Brick
- Patio And Porch Features: Deck
- Roof Type: Composition
- Security Features: Carbon Monoxide Detector(s), Gated Community, Key Card Entry, Security System
- Laundry Features: Other
- Pool Private: No
Property
Utilities
- Sewer: Public Sewer
- Utilities: Cable Available, Electricity Available, Natural Gas Available, Phone Available, Sewer Available, Underground Utilities, Water Available
- Water Source: Public
Property and Assessments
- Home Warranty: No
- Property Condition: Resale
Green Features
Lot Information
- Above Grade Finished Area: 2058
- Common Walls: 2+ Common Walls
- Lot Features: Level
Multi Family
- Number of Units To Be Built: Square Feet
Rental
Rent Information
- Land Lease: No
Public Records for 6424 QUEENS COURT Trace
Home Facts
- Beds2
- Baths2
- Total Finished SqFt2,514 SqFt
- Above Grade Finished2,058 SqFt
- Below Grade Finished456 SqFt
- StoriesThree Or More
- Lot Size0.0320 Acres
- StyleTownhouse
- Year Built2005
- APN18027900830
- CountyCobb
- Fireplaces1


