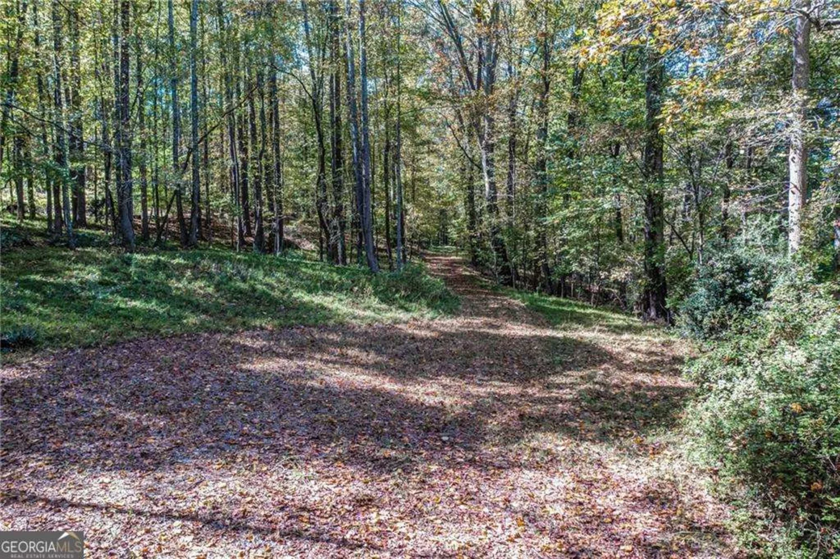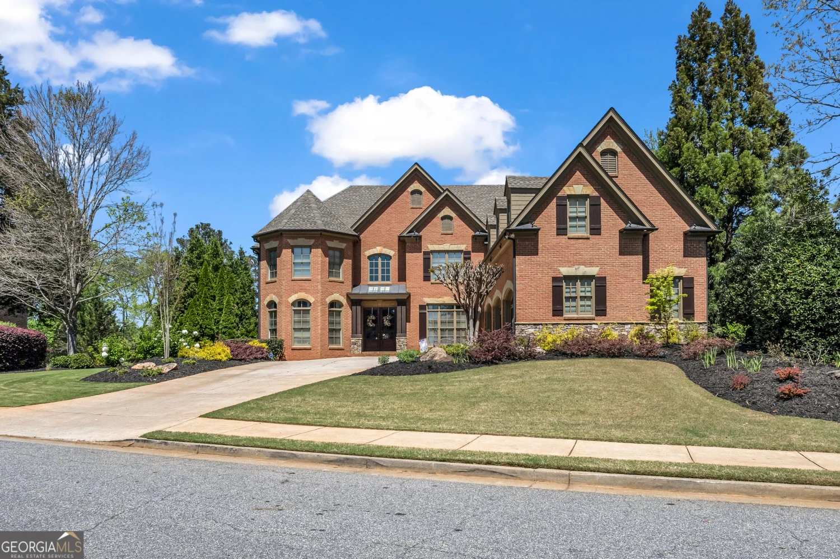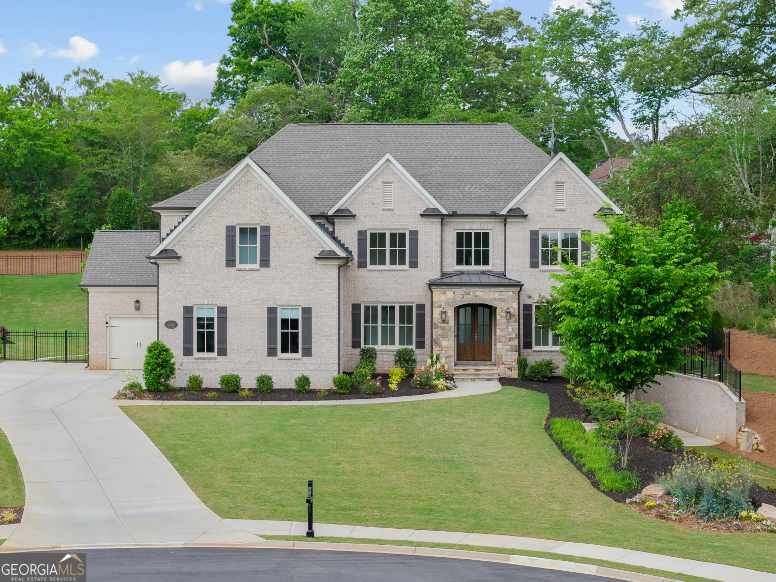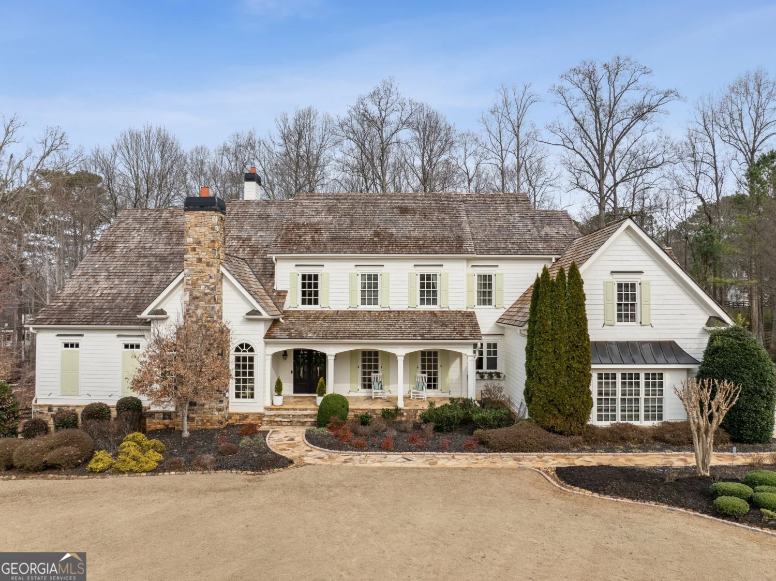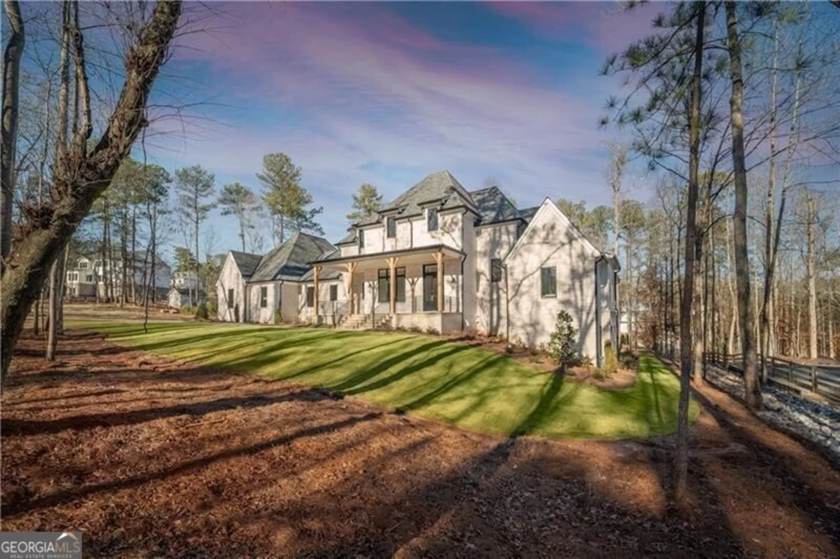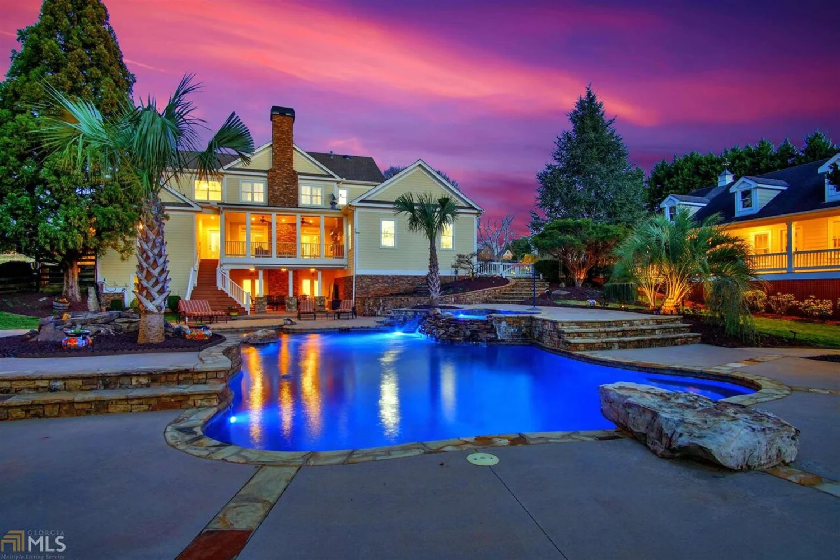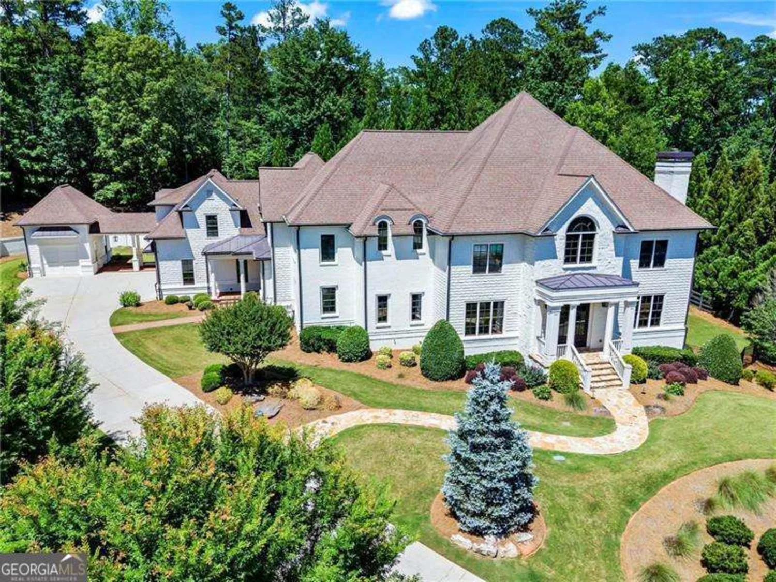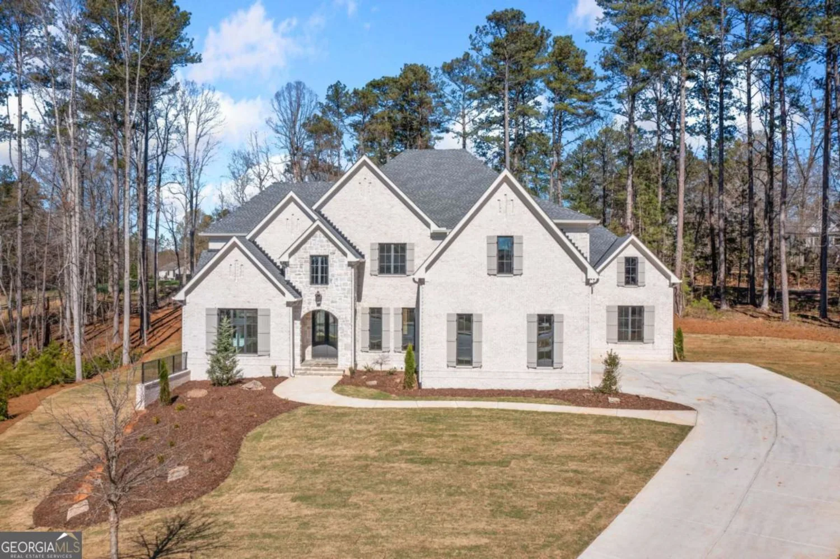605 claxton laneMilton, GA 30004
605 claxton laneMilton, GA 30004
Description
NEW $100K BUILDER CREDIT TOWARD POOL OR FINISHED BASEMENT!!!Welcome to Claxton, Chatham Neighborhood's newest luxury community, located in the heart of Milton across from Bell Memorial Park. Claxton features 10 custom-built estate homes on spacious 1+ acre lots, thoughtfully designed and crafted by Vertical Luxury. This exclusive enclave offers unparalleled elegance, superior craftsmanship, and modern convenience in a picturesque setting. With a prime location and meticulously designed homes, Claxton presents a rare opportunity to experience luxury living in one of north Atlanta's most sought-after communities. Timeless open floor plan features great flow and natural light making this home ideal for daily living and entertaining guests. The home features a well appointed trim package that includes built-ins, paneled walls, shiplap ceilings and beamed cathedral ceilings which are spectacular and PELLA windows and doors. The great room with fireplace and opens to outside living spaces. Owner's suite on main with spa like bathroom, with soaking tub, and a massive walk in closet. Spacious and stunning chef's kitchen with top of the line Thermador appliances, oversized island, quartz countertops and custom cabinetry and a scullery providing ample space for pantry storage, a mud room and a laundry room on route to the 3 car garage. Additional Ensuite Bedroom/Office on main level. Secondary level features 4 bedrooms with 4 full baths, a bonus room loft and second laundry room. Floored attic storage area. Terrace level has ideal layout for completion. Stubbed for bath. Expansive outdoor living area with fireplace, outdoor kitchen and dining area overlooking backyard which is ideal for a pool. HOME IS CURRENTLY UNDER CONSTRUCTION AND EXPECTED TO BE READY TO MAKE IT YOUR HOME AND MOVE IN BY DECEMBER 2024.
Property Details for 605 Claxton Lane
- Subdivision ComplexClaxton
- Architectural StyleTraditional
- ExteriorGas Grill
- Parking FeaturesAttached, Garage, Kitchen Level
- Property AttachedYes
- Waterfront FeaturesNo Dock Or Boathouse
LISTING UPDATED:
- StatusActive
- MLS #10366551
- Days on Site245
- HOA Fees$2,950 / month
- MLS TypeResidential
- Year Built2024
- Lot Size1.28 Acres
- CountryFulton
LISTING UPDATED:
- StatusActive
- MLS #10366551
- Days on Site245
- HOA Fees$2,950 / month
- MLS TypeResidential
- Year Built2024
- Lot Size1.28 Acres
- CountryFulton
Building Information for 605 Claxton Lane
- StoriesTwo
- Year Built2024
- Lot Size1.2800 Acres
Payment Calculator
Term
Interest
Home Price
Down Payment
The Payment Calculator is for illustrative purposes only. Read More
Property Information for 605 Claxton Lane
Summary
Location and General Information
- Community Features: Sidewalks, Street Lights
- Directions: Hwy 9 to Hamby Road. Turn onto Hamby. Turn left on Hopewell Rd. At roundabout continue on Hopewell. Subdivision on the right
- Coordinates: 34.147697,-84.286023
School Information
- Elementary School: Summit Hill
- Middle School: Hopewell
- High School: Cambridge
Taxes and HOA Information
- Parcel Number: 0.0
- Tax Year: 2022
- Association Fee Includes: Reserve Fund
- Tax Lot: 1
Virtual Tour
Parking
- Open Parking: No
Interior and Exterior Features
Interior Features
- Cooling: Ceiling Fan(s), Central Air
- Heating: Central
- Appliances: Dishwasher, Disposal, Microwave, Refrigerator
- Basement: Bath/Stubbed, Full
- Fireplace Features: Outside
- Flooring: Hardwood
- Interior Features: Beamed Ceilings, Double Vanity, Master On Main Level
- Levels/Stories: Two
- Window Features: Double Pane Windows
- Kitchen Features: Kitchen Island, Walk-in Pantry
- Main Bedrooms: 2
- Total Half Baths: 1
- Bathrooms Total Integer: 7
- Main Full Baths: 2
- Bathrooms Total Decimal: 6
Exterior Features
- Construction Materials: Brick, Wood Siding
- Patio And Porch Features: Deck, Patio
- Roof Type: Composition
- Security Features: Carbon Monoxide Detector(s), Smoke Detector(s)
- Laundry Features: Upper Level
- Pool Private: No
Property
Utilities
- Sewer: Septic Tank
- Utilities: Cable Available, Electricity Available, Natural Gas Available, Underground Utilities, Water Available
- Water Source: Public
- Electric: 220 Volts
Property and Assessments
- Home Warranty: Yes
- Property Condition: New Construction
Green Features
- Green Energy Efficient: Insulation, Thermostat
Lot Information
- Above Grade Finished Area: 6050
- Common Walls: No Common Walls
- Lot Features: Private
- Waterfront Footage: No Dock Or Boathouse
Multi Family
- Number of Units To Be Built: Square Feet
Rental
Rent Information
- Land Lease: Yes
Public Records for 605 Claxton Lane
Tax Record
- 2022$0.00 ($0.00 / month)
Home Facts
- Beds6
- Baths6
- Total Finished SqFt6,050 SqFt
- Above Grade Finished6,050 SqFt
- StoriesTwo
- Lot Size1.2800 Acres
- StyleSingle Family Residence
- Year Built2024
- APN0.0
- CountyFulton
- Fireplaces2






