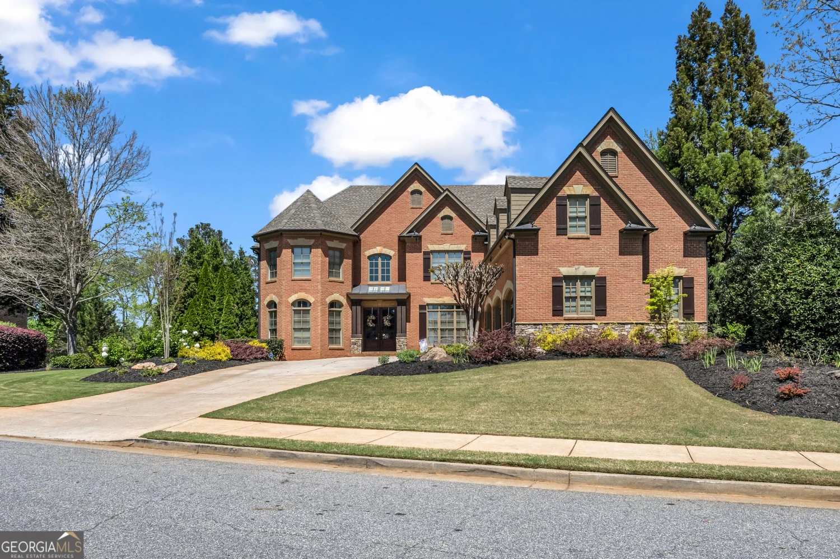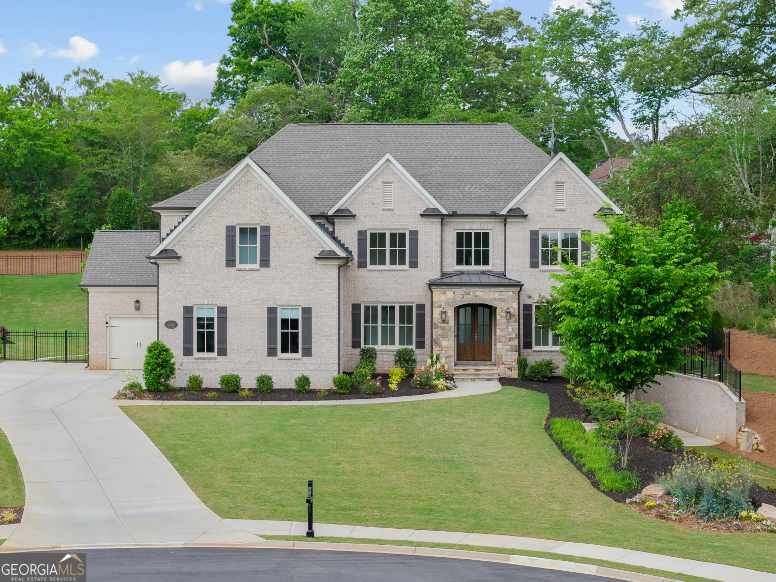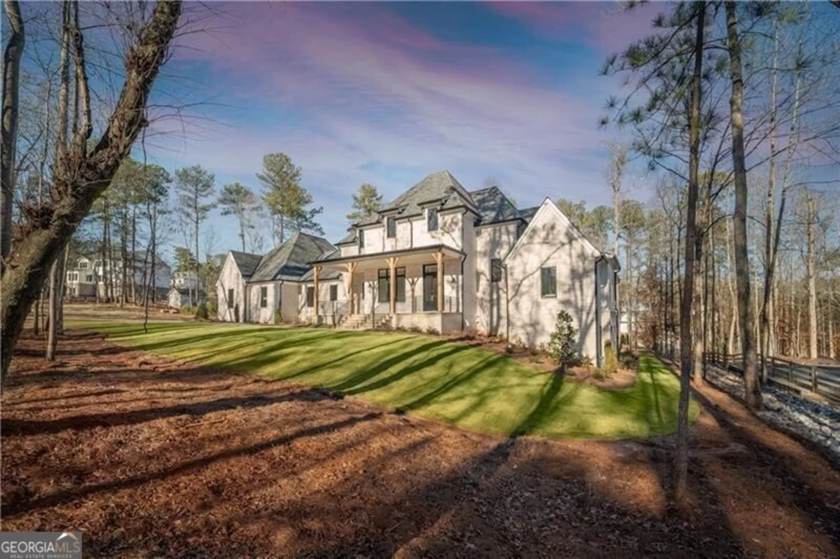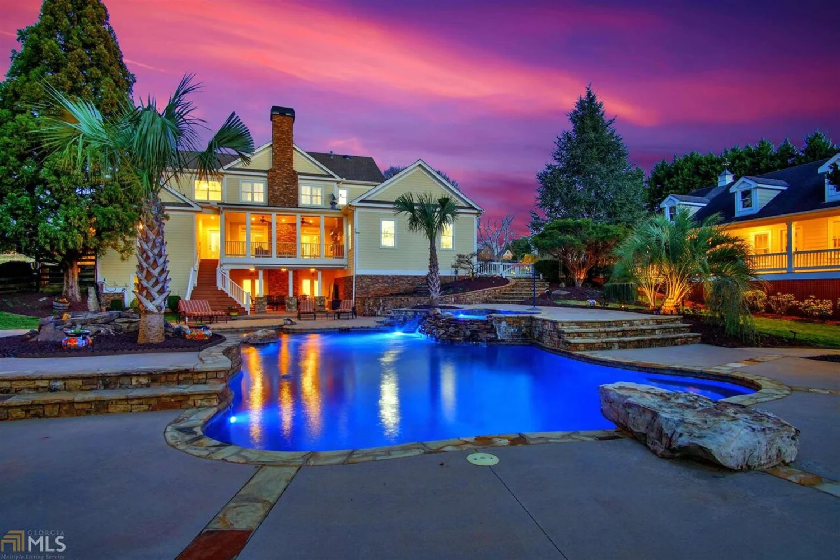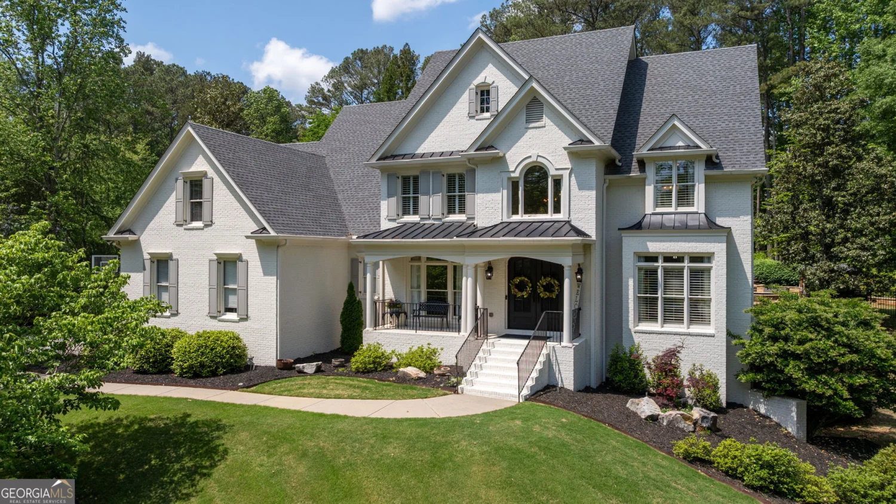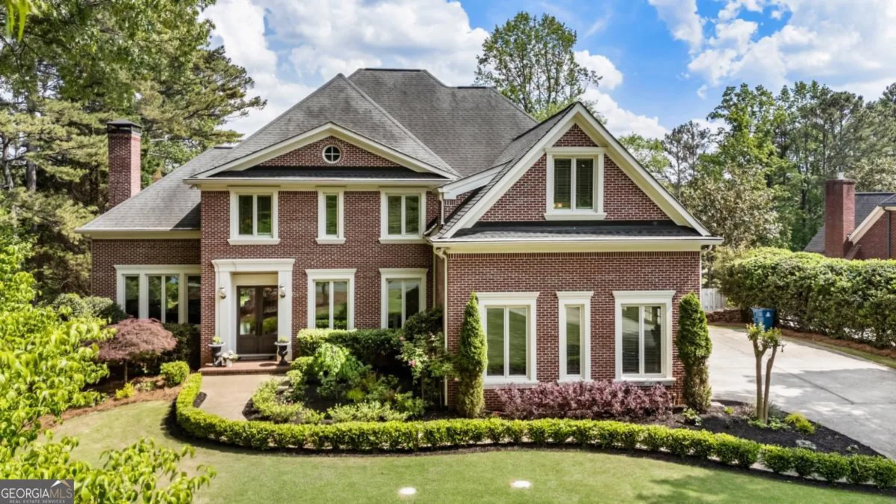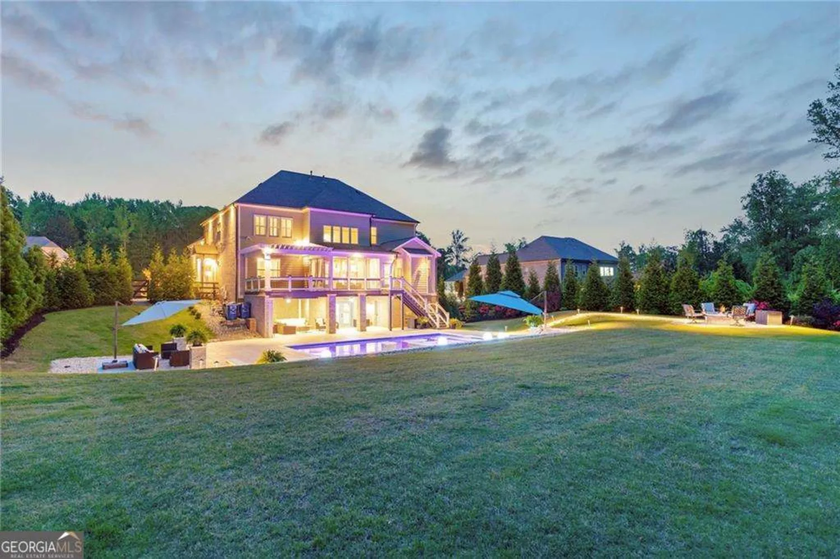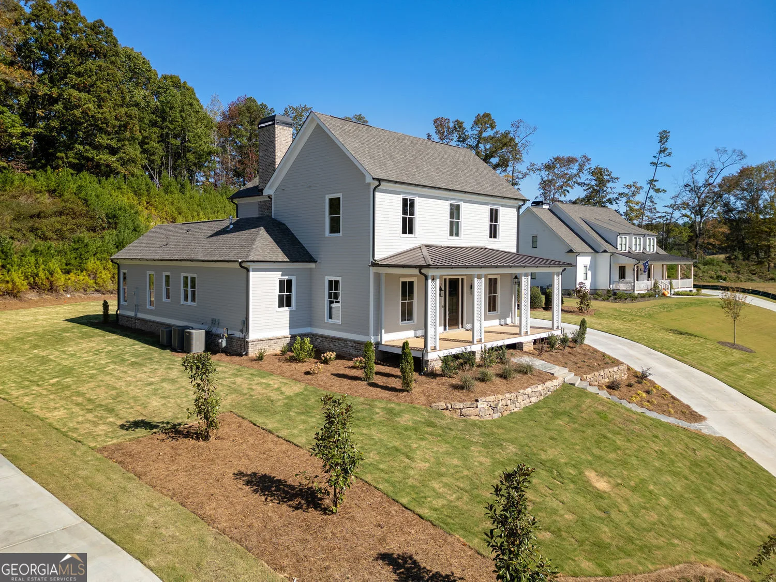15245 fairfax laneMilton, GA 30004
15245 fairfax laneMilton, GA 30004
Description
Nestled in the prestigious Highlands at North Valley, this Milton estate offers the ultimate blend of luxury and privacy. Enjoy your own personal retreat on this sprawling 1+-acre cul-de-sac lot, complete with a resort-style pool and spa. From the moment you arrive, the covered front porch with its signature blue ceiling and grand double doors set the stage for elegance. Step inside to a soaring two-story foyer flanked by a refined dining room and a fireside office with serene front yard views. Just ahead, the fireside living room takes center stage, featuring custom built-ins and seamless flow into the newly updated kitchen. Designed for both function and style, this chef's dream space boasts crisp white cabinetry, a walk-in pantry, and a spacious island overlooking the breakfast area and beamed-ceiling keeping room-ideal for relaxed gatherings. Enjoy two laundry rooms one on the main and one upstairs. French doors open to the back porches, including a screened-in retreat with a fireplace, creating an effortless indoor-outdoor connection. The main-level primary suite is a true retreat, complete with new rich hardwoods, a fireplace, tray ceilings, a spa-like bath, and a custom walk-in closet. Upstairs, five additional ensuite bedrooms and a spacious bonus room offer plenty of space for family and guests. The terrace level is built for entertaining, with a game room, bar, living room, and powder room, all opening onto a patio leading to the backyard oasis. Here, the stunning pool and spa take center stage, complemented by an outdoor firepit, private putting green, and a pergola-covered grilling station with built-in appliances. Located in an award-winning school district and just minutes from Milton City Park, Bell Memorial Park, Crabapple, Avalon, and downtown Alpharetta, this home delivers luxury, comfort, and convenience in one stunning package.
Property Details for 15245 Fairfax Lane
- Subdivision ComplexThe Highlands at North Valley
- Architectural StyleCape Cod, Traditional
- ExteriorGas Grill, Sprinkler System
- Parking FeaturesAttached, Garage
- Property AttachedYes
LISTING UPDATED:
- StatusActive
- MLS #10459474
- Days on Site74
- Taxes$11,518 / year
- HOA Fees$300 / month
- MLS TypeResidential
- Year Built2006
- Lot Size1.11 Acres
- CountryFulton
LISTING UPDATED:
- StatusActive
- MLS #10459474
- Days on Site74
- Taxes$11,518 / year
- HOA Fees$300 / month
- MLS TypeResidential
- Year Built2006
- Lot Size1.11 Acres
- CountryFulton
Building Information for 15245 Fairfax Lane
- StoriesThree Or More
- Year Built2006
- Lot Size1.1080 Acres
Payment Calculator
Term
Interest
Home Price
Down Payment
The Payment Calculator is for illustrative purposes only. Read More
Property Information for 15245 Fairfax Lane
Summary
Location and General Information
- Community Features: None
- Directions: GPS
- Coordinates: 34.15334,-84.301175
School Information
- Elementary School: Birmingham Falls
- Middle School: Hopewell
- High School: Cambridge
Taxes and HOA Information
- Parcel Number: 22 472004780263
- Tax Year: 2024
- Association Fee Includes: Other
Virtual Tour
Parking
- Open Parking: No
Interior and Exterior Features
Interior Features
- Cooling: Ceiling Fan(s), Central Air
- Heating: Forced Air, Natural Gas
- Appliances: Dishwasher, Disposal, Double Oven, Microwave, Refrigerator, Stainless Steel Appliance(s)
- Basement: Daylight, Exterior Entry, Finished, Interior Entry
- Fireplace Features: Family Room, Living Room, Master Bedroom, Other, Outside
- Flooring: Carpet, Hardwood
- Interior Features: Beamed Ceilings, Bookcases, Double Vanity, High Ceilings, Master On Main Level, Tray Ceiling(s), Vaulted Ceiling(s), Walk-In Closet(s), Wet Bar
- Levels/Stories: Three Or More
- Window Features: Window Treatments
- Kitchen Features: Breakfast Area, Breakfast Room, Kitchen Island, Walk-in Pantry
- Foundation: Slab
- Main Bedrooms: 1
- Total Half Baths: 2
- Bathrooms Total Integer: 8
- Main Full Baths: 1
- Bathrooms Total Decimal: 7
Exterior Features
- Construction Materials: Concrete, Stone
- Fencing: Back Yard, Fenced, Wood
- Patio And Porch Features: Deck, Patio, Screened
- Pool Features: Heated, In Ground, Salt Water
- Roof Type: Wood
- Security Features: Smoke Detector(s)
- Laundry Features: Mud Room, Upper Level
- Pool Private: No
- Other Structures: Outdoor Kitchen
Property
Utilities
- Sewer: Septic Tank
- Utilities: Cable Available, High Speed Internet, Underground Utilities
- Water Source: Public
- Electric: 220 Volts
Property and Assessments
- Home Warranty: Yes
- Property Condition: Resale
Green Features
Lot Information
- Common Walls: No Common Walls
- Lot Features: Level, Private
Multi Family
- Number of Units To Be Built: Square Feet
Rental
Rent Information
- Land Lease: Yes
Public Records for 15245 Fairfax Lane
Tax Record
- 2024$11,518.00 ($959.83 / month)
Home Facts
- Beds6
- Baths6
- StoriesThree Or More
- Lot Size1.1080 Acres
- StyleSingle Family Residence
- Year Built2006
- APN22 472004780263
- CountyFulton
- Fireplaces5





