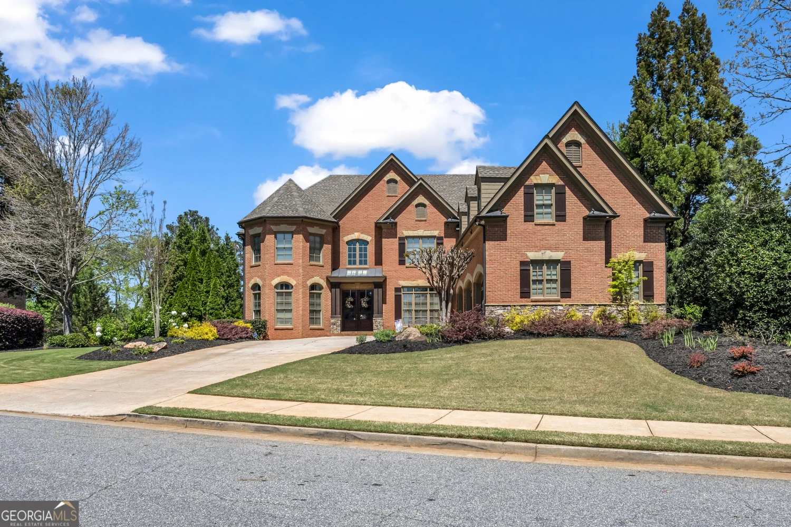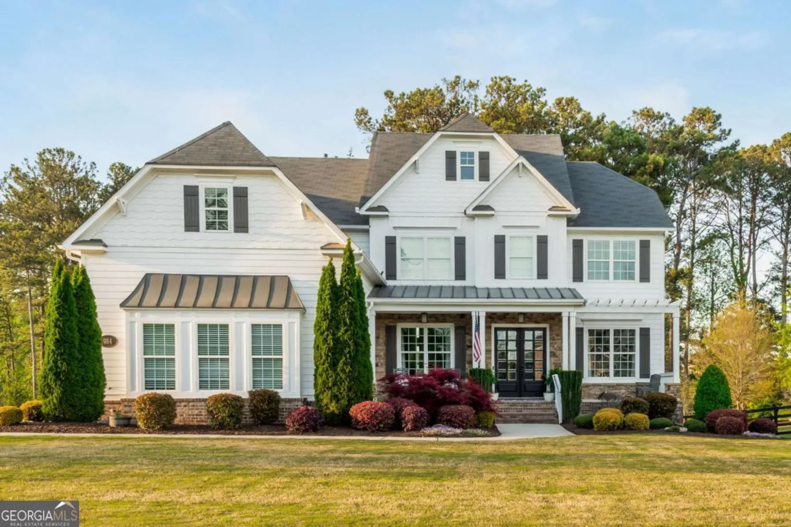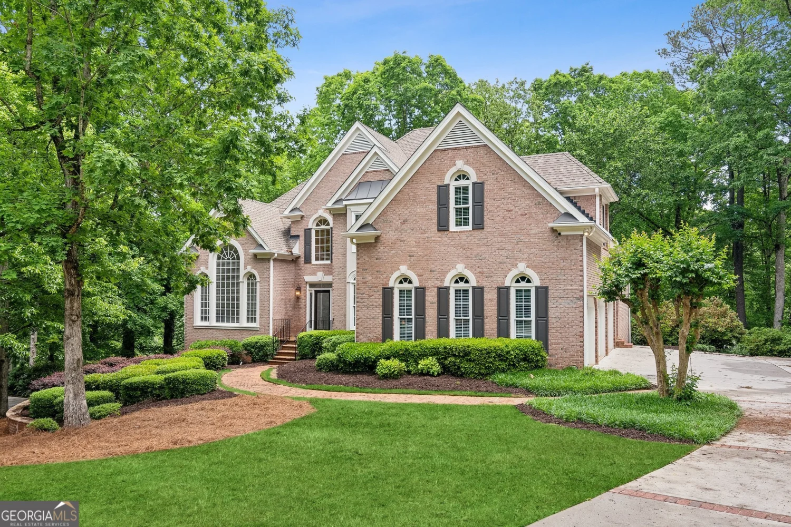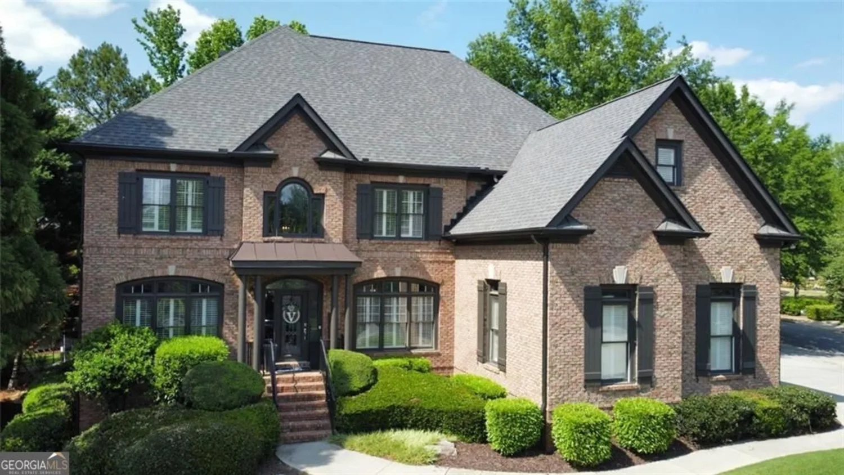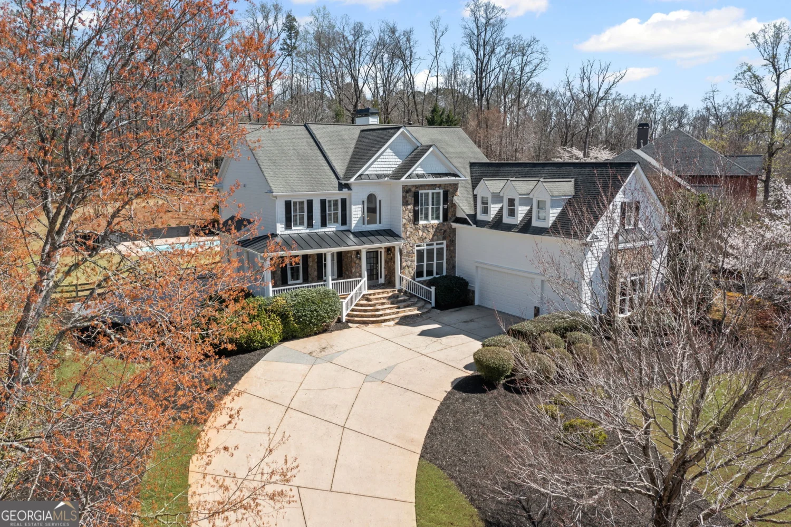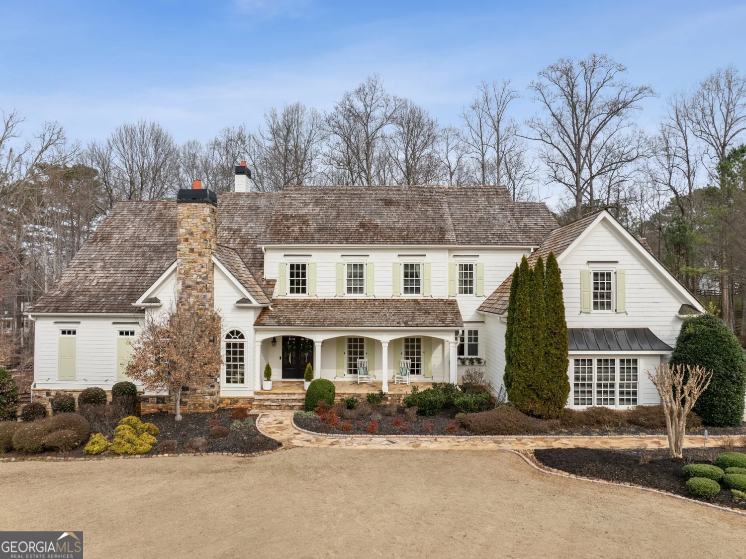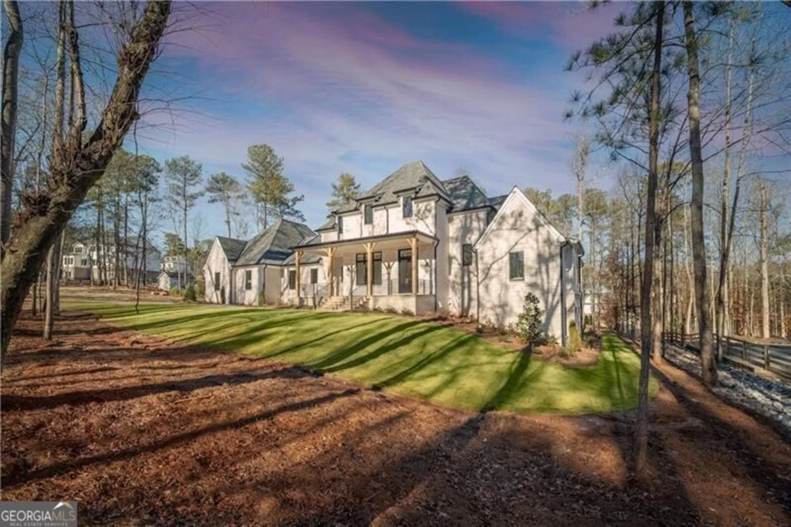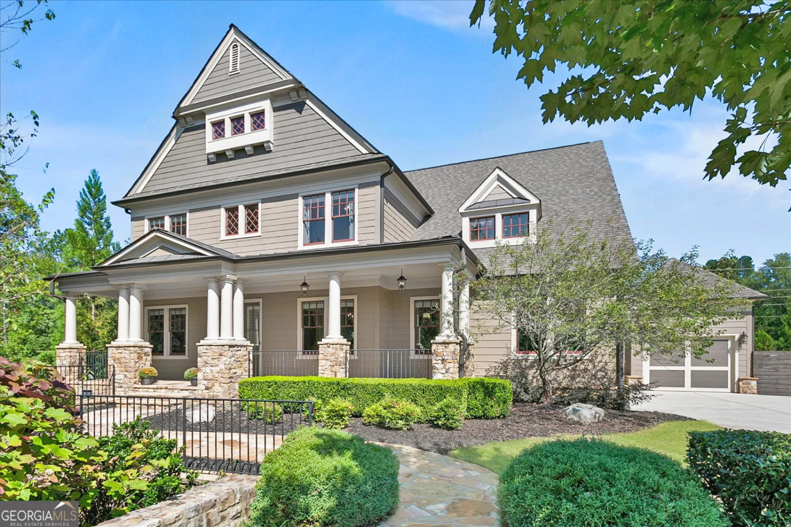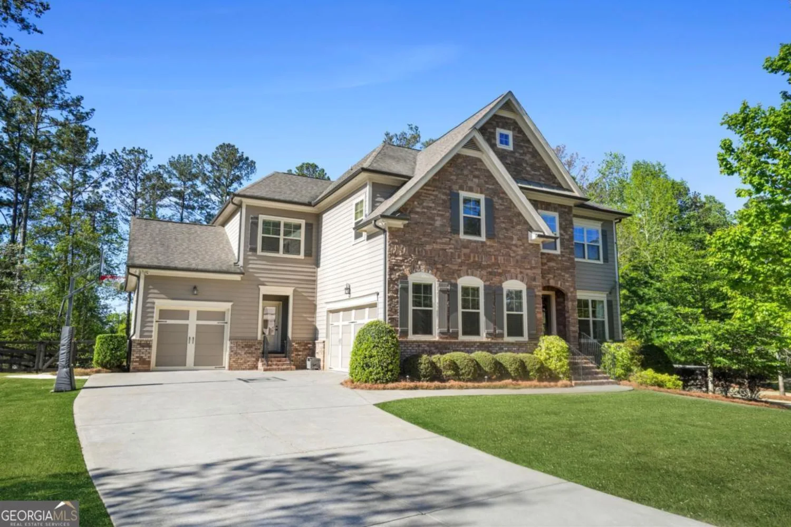2935 manorview laneMilton, GA 30004
2935 manorview laneMilton, GA 30004
Description
Nestled within one of MiltonCOs most exclusive gated communities, this elegant four-sided brick estate offers 6 bedrooms, 6 bathrooms, a FINISHED BASEMENT, and a RESORT-STYLE POOL that transforms the backyard into a private oasis. Bathed in natural light and adorned with high-end finishes, every detail of this home has been thoughtfully designed to blend luxury with comfort. The main level welcomes you with a grand two-story foyer, flanked by a sophisticated home office and a formal dining room. The expansive great room features custom built-ins and a cozy fireplace, seamlessly flowing into the chefCOs kitchen equipped with quartz countertops, double ovens, a gas cooktop, a butlerCOs pantry, and a walk-in pantry with custom wood shelving. A bright keeping room with its own fireplace opens to an extended deckCoperfect for morning coffee or evening relaxation. A guest suite with a full bath completes the main level. Upstairs, the ownerCOs suite offers a serene sitting area with stunning sunrise views, a spa-inspired bathroom featuring a soaking tub, dual vanities, and an oversized custom closet. Three additional spacious bedrooms, each with access to their own bathrooms, and a conveniently located laundry room complete the upper level. The daylight basement provides a home theater with surround sound, ample storage, and a full bedroom and bathroomCoperfect for guests or extended family. Step outside to your private backyard paradise, featuring a smart-controlled pool and spa, lush landscaping, and mood lighting ideal for nighttime entertaining. The pool deck, updated in 2022, boasts high-quality, weather-resistant tiles, and a custom-built fire pit adds warmth and ambiance to the outdoor space.? Additional highlights include a 3-car side-entry garage, a screened porch with pool views, and exterior lighting that enhances the home's charm. A new AC unit was installed in 2023, ensuring year-round comfort.? Enjoy close proximity to Bell Memorial Park, Big Creek Greenway, Fowler Park, and Birmingham Park, with top-rated schools nearby. Optional membership to The Manor Golf & Country Club next door offers access to world-class amenitiesCoincluding swimming, tennis, golf, a spa, and more.
Property Details for 2935 Manorview Lane
- Subdivision ComplexManorview
- Architectural StyleBrick 4 Side, Traditional
- Num Of Parking Spaces3
- Parking FeaturesAttached, Garage
- Property AttachedYes
LISTING UPDATED:
- StatusActive
- MLS #10512499
- Days on Site0
- Taxes$7,184 / year
- HOA Fees$1,200 / month
- MLS TypeResidential
- Year Built2014
- Lot Size1.00 Acres
- CountryFulton
LISTING UPDATED:
- StatusActive
- MLS #10512499
- Days on Site0
- Taxes$7,184 / year
- HOA Fees$1,200 / month
- MLS TypeResidential
- Year Built2014
- Lot Size1.00 Acres
- CountryFulton
Building Information for 2935 Manorview Lane
- StoriesTwo
- Year Built2014
- Lot Size1.0000 Acres
Payment Calculator
Term
Interest
Home Price
Down Payment
The Payment Calculator is for illustrative purposes only. Read More
Property Information for 2935 Manorview Lane
Summary
Location and General Information
- Community Features: Gated, Lake, Playground, Pool
- Directions: I-285 to GA 400 N Take Exit 12B McFarland Rd until dead ends into Hwy.9/Atlanta Hwy.& turn Right Go 1.2 miles & turn Left onto Hamby Rd. Travel 1.6 miles until it dead ends then turn Right onto Hopewell Rd. Travel .8 miles and ManorView Community will be on your Right.
- Coordinates: 34.179178,-84.270352
School Information
- Elementary School: Summit Hill
- Middle School: Hopewell
- High School: Cambridge
Taxes and HOA Information
- Parcel Number: 22 516002501020
- Tax Year: 2024
- Association Fee Includes: Security, Trash
Virtual Tour
Parking
- Open Parking: No
Interior and Exterior Features
Interior Features
- Cooling: Ceiling Fan(s), Central Air, Zoned
- Heating: Forced Air, Natural Gas, Zoned
- Appliances: Dishwasher, Disposal, Double Oven, Microwave
- Basement: Bath Finished, Bath/Stubbed, Daylight, Exterior Entry, Full, Interior Entry
- Fireplace Features: Family Room, Gas Starter
- Flooring: Carpet, Hardwood
- Interior Features: Double Vanity, High Ceilings, Tray Ceiling(s), Walk-In Closet(s)
- Levels/Stories: Two
- Other Equipment: Home Theater
- Window Features: Double Pane Windows
- Kitchen Features: Breakfast Area, Kitchen Island, Walk-in Pantry
- Main Bedrooms: 1
- Bathrooms Total Integer: 6
- Main Full Baths: 1
- Bathrooms Total Decimal: 6
Exterior Features
- Construction Materials: Brick
- Patio And Porch Features: Screened
- Pool Features: Heated
- Roof Type: Composition
- Security Features: Gated Community
- Laundry Features: Upper Level
- Pool Private: No
Property
Utilities
- Sewer: Public Sewer
- Utilities: Cable Available, Electricity Available, Natural Gas Available, Phone Available, Water Available
- Water Source: Public
Property and Assessments
- Home Warranty: Yes
- Property Condition: Resale
Green Features
- Green Energy Efficient: Thermostat
Lot Information
- Common Walls: No Common Walls
- Lot Features: Private
Multi Family
- Number of Units To Be Built: Square Feet
Rental
Rent Information
- Land Lease: Yes
Public Records for 2935 Manorview Lane
Tax Record
- 2024$7,184.00 ($598.67 / month)
Home Facts
- Beds6
- Baths6
- StoriesTwo
- Lot Size1.0000 Acres
- StyleSingle Family Residence
- Year Built2014
- APN22 516002501020
- CountyFulton
- Fireplaces2





