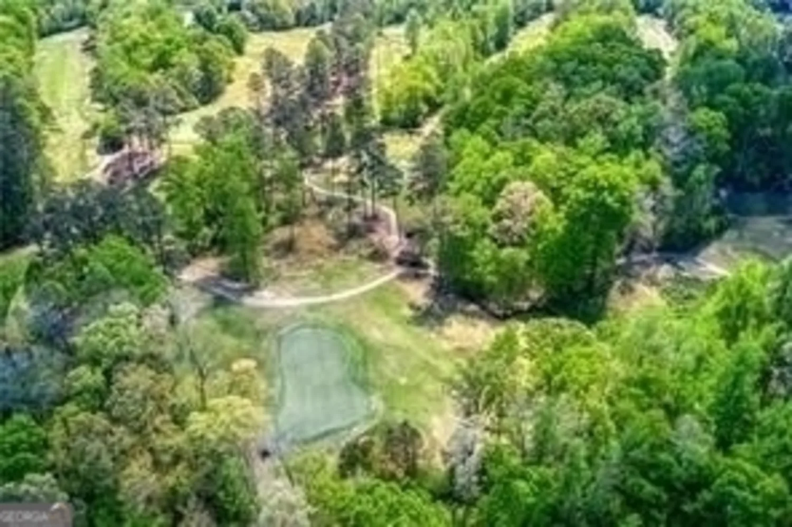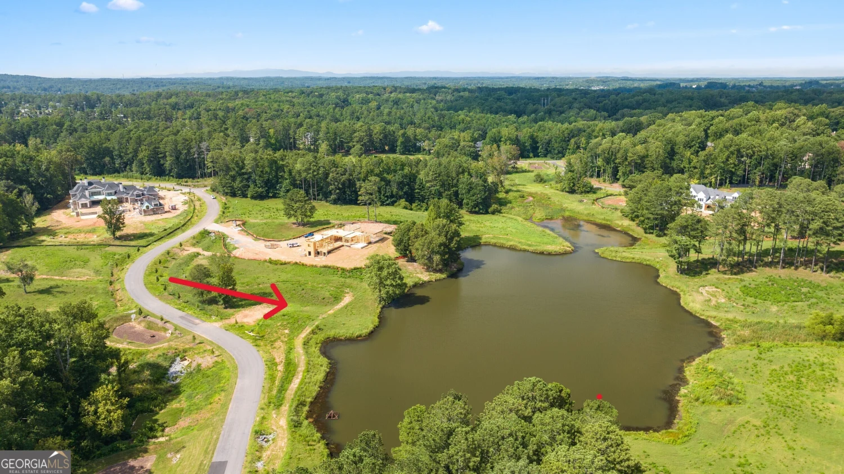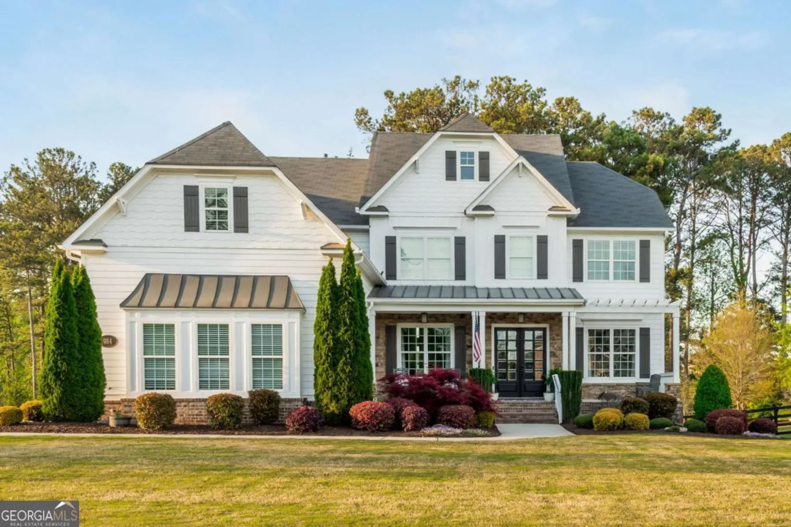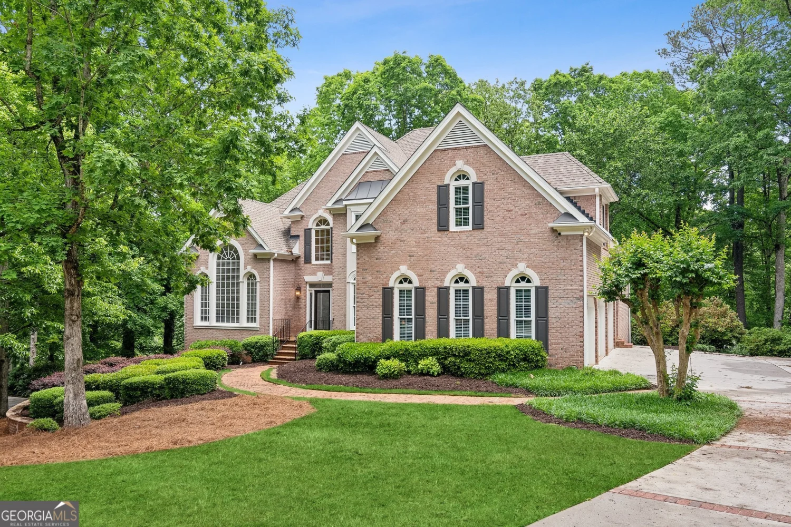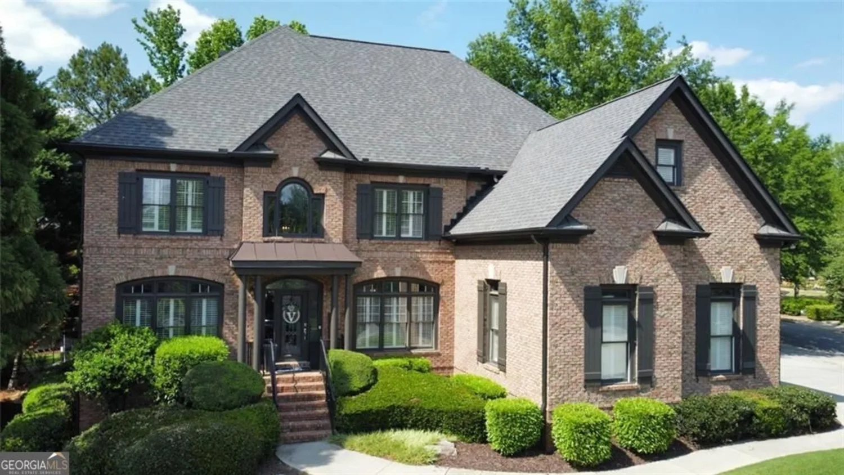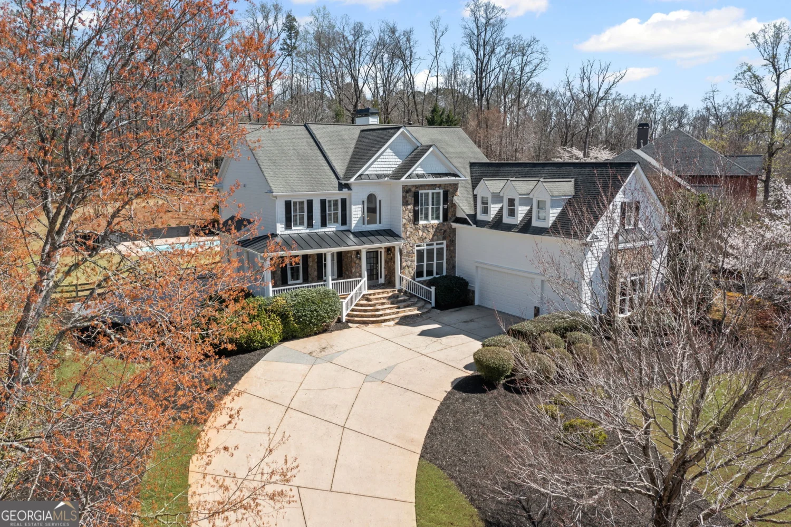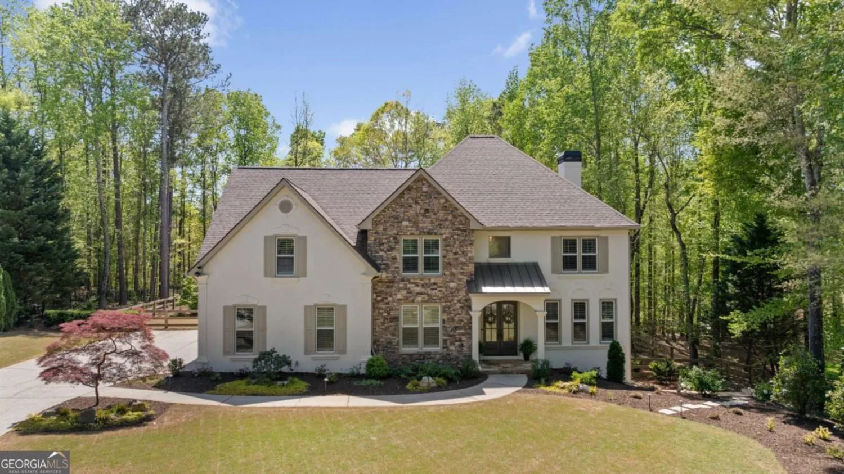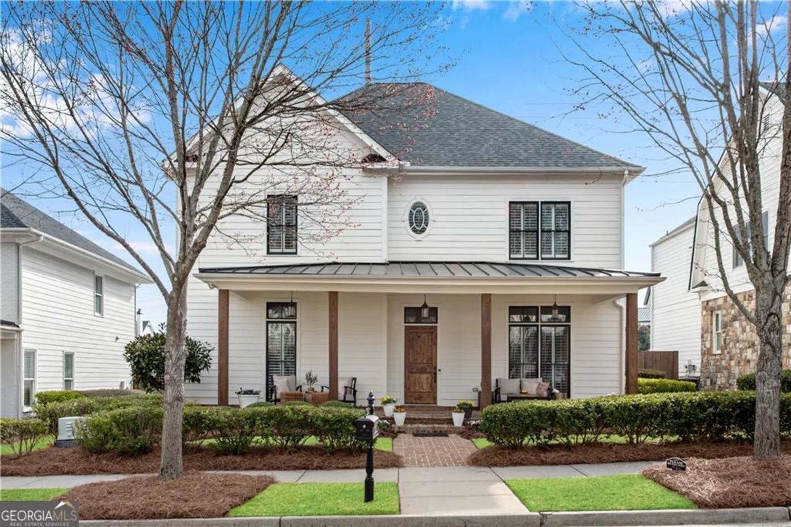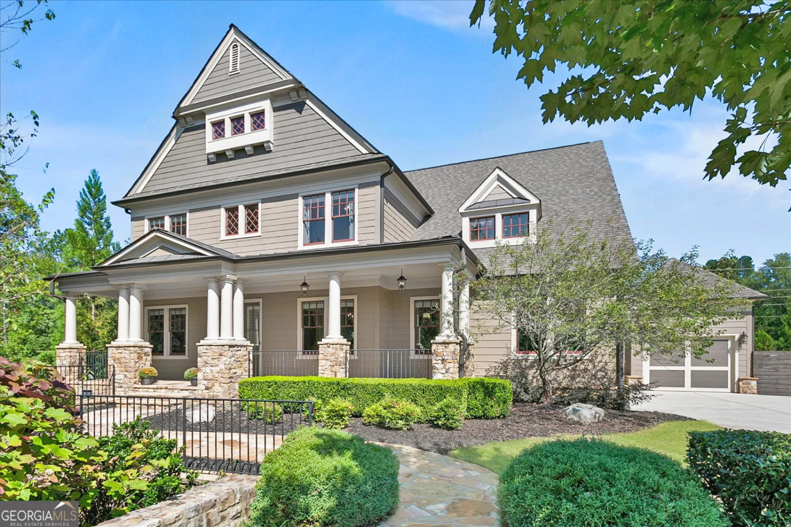3515 taylor laneMilton, GA 30004
3515 taylor laneMilton, GA 30004
Description
Offering up to $25,000 in Closing Costs on contracts written April 28th - May 8th. Exceptional Home in Prime Milton Location with Pool and Top Schools. You'll love this spacious, beautifully crafted traditional residence sitting on a level 1.19-acre lot with a finished basement. Step inside to an inviting open floor plan featuring 10 ft ceilings, a dedicated study, and a formal dining room. The heart of the home is the gourmet kitchen, complete with stainless steel appliances, a 6-burner commercial gas range, a large natural stone island, a sunny breakfast area, and a walk-in pantry. The living room offers custom shelving and an abundance of natural light, perfect for both relaxing and entertaining. The main level also includes a guest bedroom with an en-suite bath, plus a convenient half bath for visitors. Upstairs, unwind in the luxurious primary suite featuring a tray ceiling, spa-like bath with his-and-hers vanities, soaking tub, glass-enclosed shower, and a spacious walk-in closet. A loft space plus three additional secondary bedrooms, one with an ensuite and the others including a shared jack and jill, round out the upper level. The full finished basement adds even more value with a large flex space, a media room, a full bath, and an additional bedroom--ideal for guests, in-laws, or a home gym. Outside, your private backyard oasis awaits. Enjoy the fenced-in, saltwater pool--perfect for warm southern summers and cooler days alike with Sonos exterior sound system, lighting, and professional landscaping. Conveniently located near premier shopping and dining options including Crabapple Market Village; Starbucks, Hyde Brewing, Playa Bowls, Publix (2.5 miles), Avalon, Downtown Alpharetta, and Historic Roswell. Don't miss the opportunity to call this stunning property home--schedule your private tour today!
Property Details for 3515 Taylor Lane
- Subdivision ComplexTaylor Estates
- Architectural StyleBrick 3 Side, Traditional
- ExteriorSprinkler System, Water Feature
- Num Of Parking Spaces3
- Parking FeaturesGarage, Garage Door Opener, Side/Rear Entrance
- Property AttachedYes
LISTING UPDATED:
- StatusActive
- MLS #10504287
- Days on Site8
- Taxes$5,500 / year
- HOA Fees$1,200 / month
- MLS TypeResidential
- Year Built2016
- Lot Size1.19 Acres
- CountryFulton
LISTING UPDATED:
- StatusActive
- MLS #10504287
- Days on Site8
- Taxes$5,500 / year
- HOA Fees$1,200 / month
- MLS TypeResidential
- Year Built2016
- Lot Size1.19 Acres
- CountryFulton
Building Information for 3515 Taylor Lane
- StoriesThree Or More
- Year Built2016
- Lot Size1.1900 Acres
Payment Calculator
Term
Interest
Home Price
Down Payment
The Payment Calculator is for illustrative purposes only. Read More
Property Information for 3515 Taylor Lane
Summary
Location and General Information
- Community Features: Sidewalks, Street Lights
- Directions: GPS
- View: Seasonal View
- Coordinates: 34.142546,-84.349903
School Information
- Elementary School: Birmingham Falls
- Middle School: Northwestern
- High School: Milton
Taxes and HOA Information
- Parcel Number: 22 378006331171
- Tax Year: 2024
- Association Fee Includes: Maintenance Grounds, Private Roads, Reserve Fund
- Tax Lot: 8
Virtual Tour
Parking
- Open Parking: No
Interior and Exterior Features
Interior Features
- Cooling: Ceiling Fan(s), Central Air, Zoned
- Heating: Electric, Natural Gas, Zoned
- Appliances: Dishwasher, Disposal, Microwave, Oven, Refrigerator, Stainless Steel Appliance(s)
- Basement: Bath Finished, Daylight, Exterior Entry, Finished, Full
- Fireplace Features: Gas Starter, Living Room
- Flooring: Carpet, Hardwood
- Interior Features: Bookcases, Double Vanity, High Ceilings, Rear Stairs, Separate Shower, Soaking Tub, Tray Ceiling(s), Walk-In Closet(s)
- Levels/Stories: Three Or More
- Window Features: Double Pane Windows
- Kitchen Features: Breakfast Area, Kitchen Island, Walk-in Pantry
- Foundation: Slab
- Main Bedrooms: 1
- Total Half Baths: 1
- Bathrooms Total Integer: 6
- Main Full Baths: 1
- Bathrooms Total Decimal: 5
Exterior Features
- Accessibility Features: Accessible Kitchen
- Construction Materials: Brick, Stone, Wood Siding
- Fencing: Fenced, Wood
- Patio And Porch Features: Deck, Patio
- Pool Features: Heated, In Ground, Salt Water
- Roof Type: Composition
- Security Features: Security System, Smoke Detector(s)
- Laundry Features: Upper Level
- Pool Private: No
- Other Structures: Other
Property
Utilities
- Sewer: Septic Tank
- Utilities: Cable Available, Electricity Available, High Speed Internet, Natural Gas Available, Phone Available, Underground Utilities, Water Available
- Water Source: Public
- Electric: 220 Volts
Property and Assessments
- Home Warranty: Yes
- Property Condition: Resale
Green Features
- Green Energy Efficient: Appliances, Insulation
Lot Information
- Above Grade Finished Area: 5753
- Common Walls: No Common Walls
- Lot Features: Level
Multi Family
- Number of Units To Be Built: Square Feet
Rental
Rent Information
- Land Lease: Yes
Public Records for 3515 Taylor Lane
Tax Record
- 2024$5,500.00 ($458.33 / month)
Home Facts
- Beds6
- Baths5
- Total Finished SqFt5,753 SqFt
- Above Grade Finished5,753 SqFt
- StoriesThree Or More
- Lot Size1.1900 Acres
- StyleSingle Family Residence
- Year Built2016
- APN22 378006331171
- CountyFulton
- Fireplaces1


