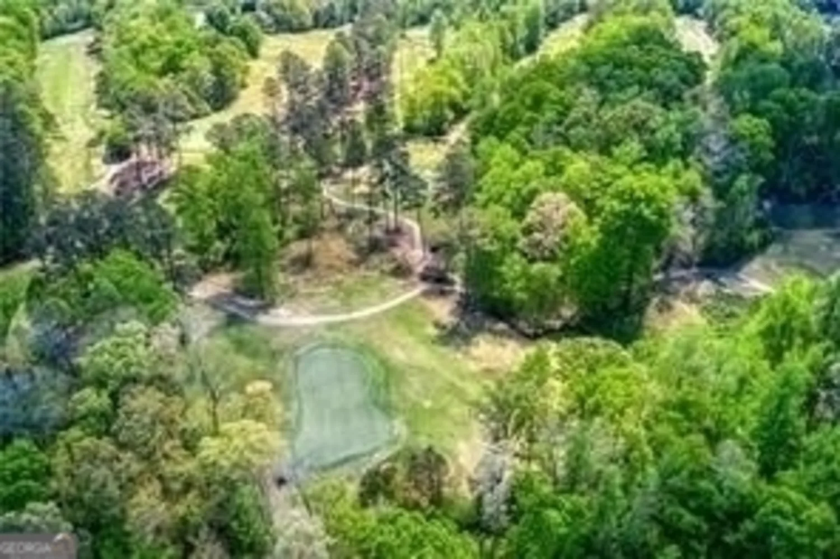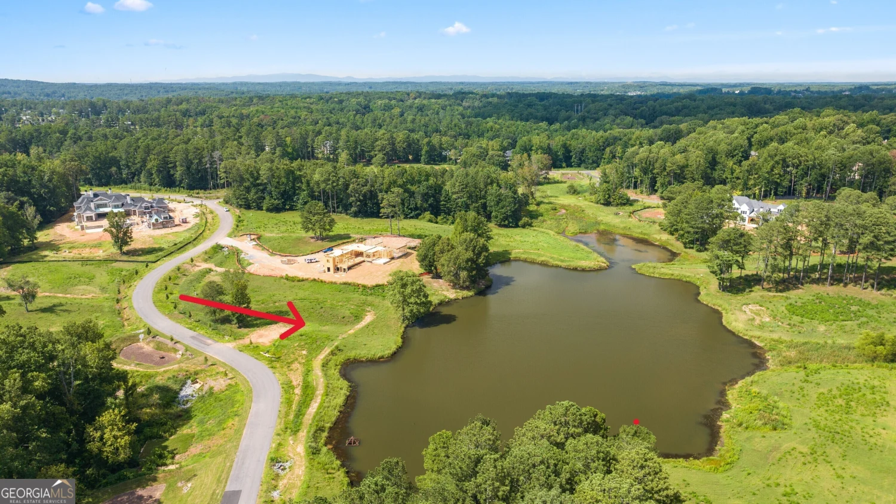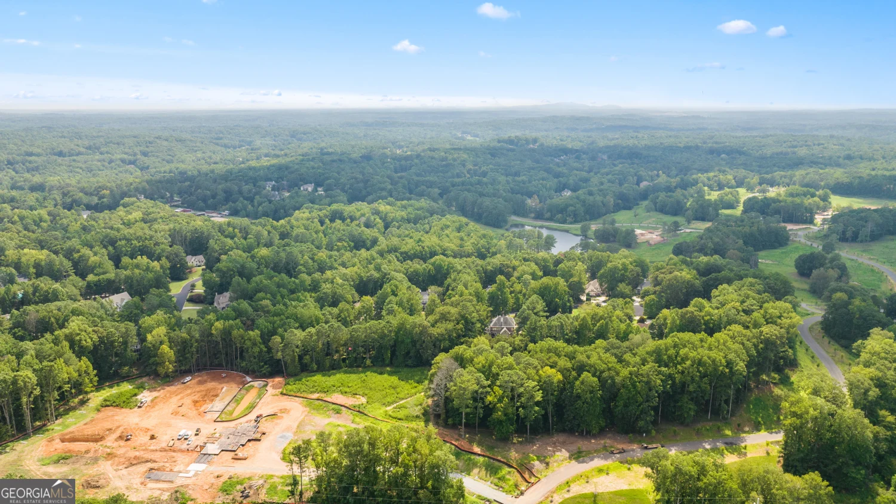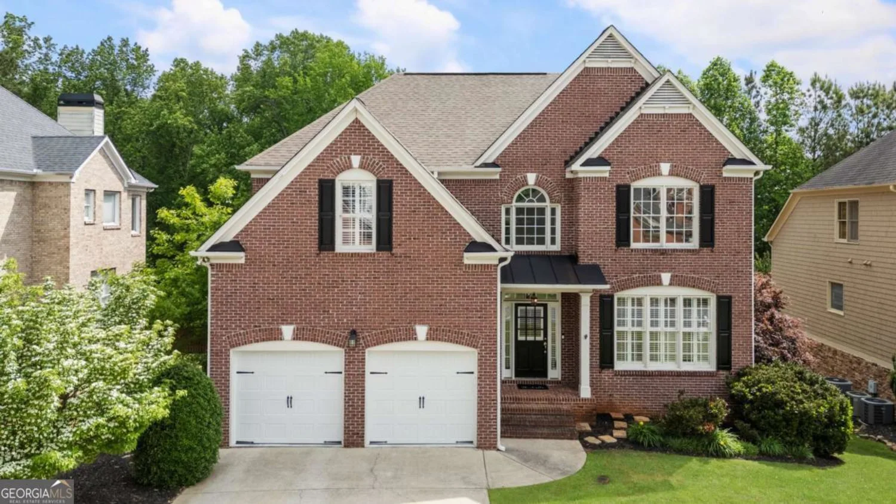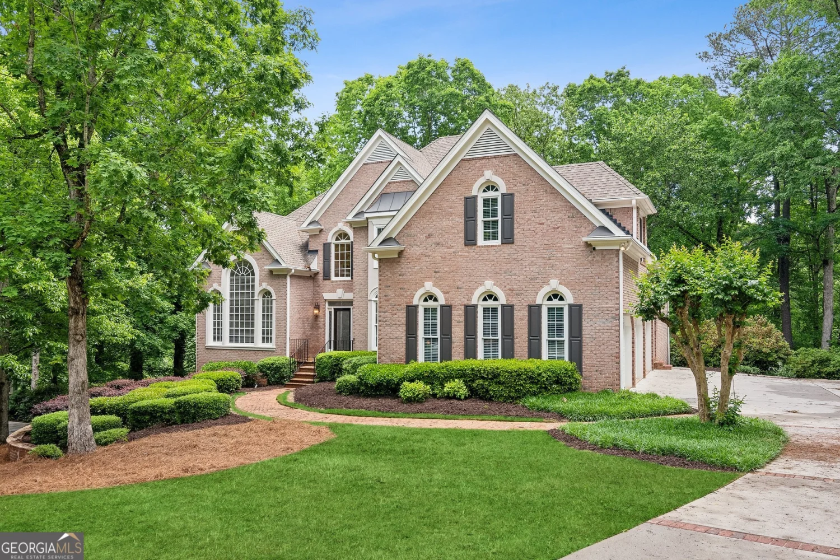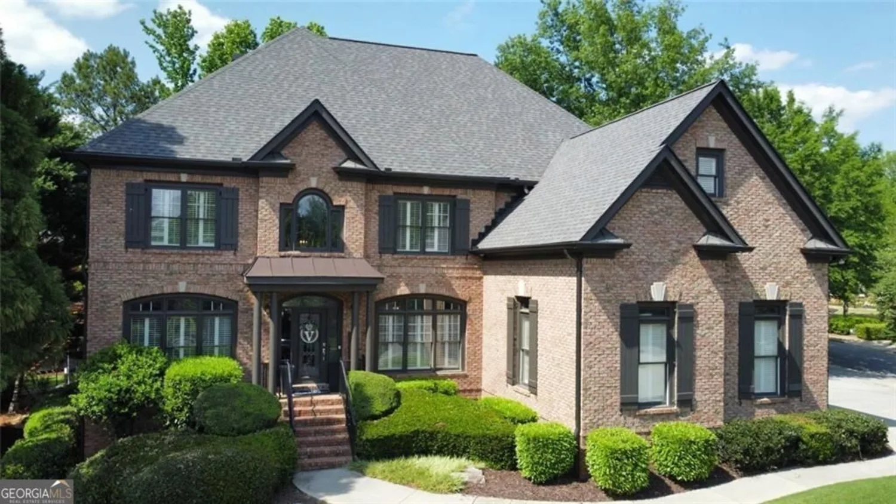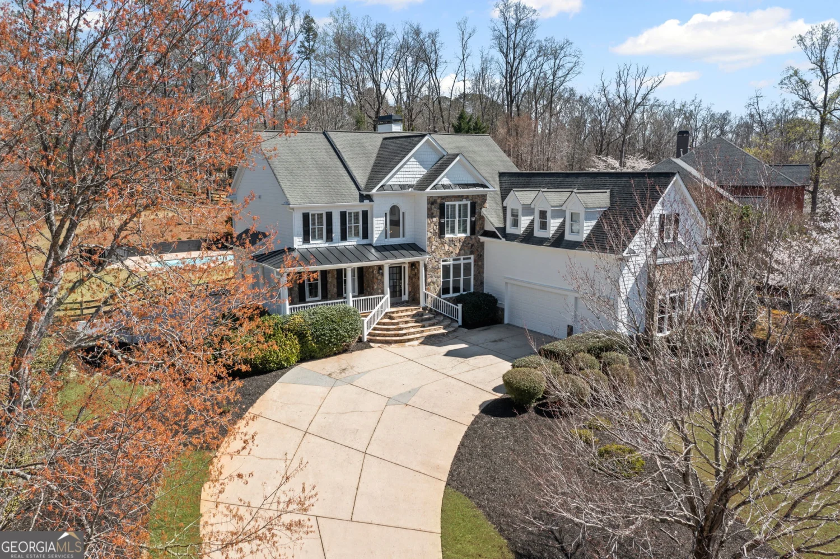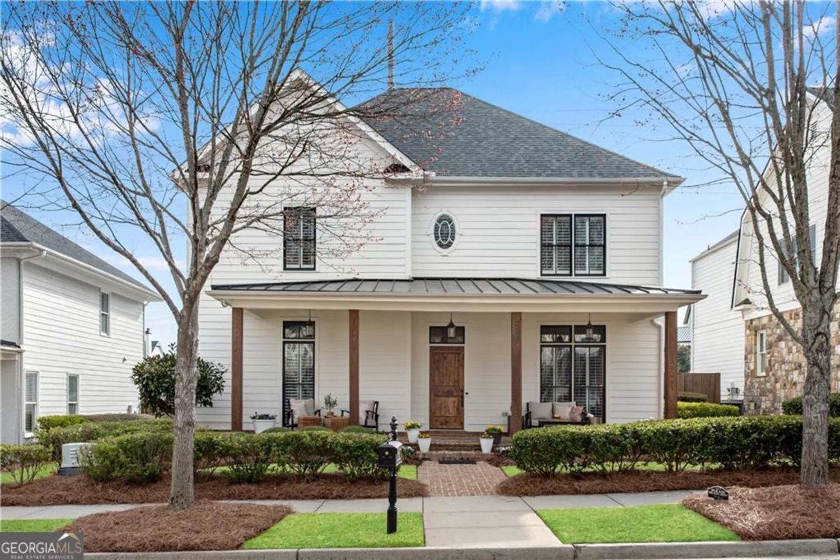315 aurelia traceMilton, GA 30004
315 aurelia traceMilton, GA 30004
Description
Exquisitely upgraded from top to bottom and located in Milton's sought-after Belleterre swim-tennis community, this home blends timeless style with thoughtful functionality in the award-winning Cambridge High School district. Set on a beautifully landscaped and fully fenced large, flat lot, the exterior makes an immediate impression with custom double front doors, a brand new roof, fresh paint, professional landscaping, upgraded outdoor lighting, and a new deck ideal for entertaining. Step inside to find a bright, welcoming foyer flanked by a formal dining room and a front sitting room with newly added recessed lighting, ideal for a home office or lounge space. Hardwood floors flow throughout the main level, along with plantation shutters, designer lighting, and fresh interior paint. The fully renovated kitchen features all-new cabinetry, stainless steel appliances, a dry bar, tile backsplash, and a striking waterfall countertop island. It opens to a sunny breakfast area and an airy two-story great room with a quartz fireplace and updated built-ins - perfect for relaxed evenings or hosting friends. Upstairs, the oversized primary suite offers a serene escape with a large walk-in closet and a completely remodeled bath - featuring new flooring, custom cabinetry, soaking tub, upgraded tilework, and designer lighting. Three additional bedrooms sit upstairs, including one en suite and two that share a hall bath. One secondary bedroom is currently styled with charming board and batten detail, ideal for a nursery or creative space. The daylight walkout basement offers even more flexibility, including three finished rooms - one currently used as a bedroom, another as a living space or office, and a full bath. There's also an unfinished area, perfect for a home gym. The outdoor space is an entertainer's dream complete with a newly stained deck overlooking a large, kid-friendly backyard - complete with a firepit, irrigation system, and plenty of room for a pool. With a fully fenced backyard, epoxy flooring in the 2 car garage, and top-to-bottom upgrades, this home is move-in ready. Belleterre is an active swim/tennis community with vibrant tennis teams, and the location couldn't be better - just minutes from GA-400, top-rated schools, and all the shopping and dining at Avalon, Crabapple, Halcyon, and downtown Alpharetta.
Property Details for 315 Aurelia Trace
- Subdivision ComplexBelleterre
- Architectural StyleEuropean, Traditional
- Parking FeaturesGarage
- Property AttachedYes
- Waterfront FeaturesNo Dock Or Boathouse
LISTING UPDATED:
- StatusActive
- MLS #10502564
- Days on Site16
- Taxes$6,690 / year
- HOA Fees$1,300 / month
- MLS TypeResidential
- Year Built1994
- Lot Size0.81 Acres
- CountryFulton
LISTING UPDATED:
- StatusActive
- MLS #10502564
- Days on Site16
- Taxes$6,690 / year
- HOA Fees$1,300 / month
- MLS TypeResidential
- Year Built1994
- Lot Size0.81 Acres
- CountryFulton
Building Information for 315 Aurelia Trace
- StoriesThree Or More
- Year Built1994
- Lot Size0.8090 Acres
Payment Calculator
Term
Interest
Home Price
Down Payment
The Payment Calculator is for illustrative purposes only. Read More
Property Information for 315 Aurelia Trace
Summary
Location and General Information
- Community Features: Pool, Tennis Court(s), Walk To Schools, Near Shopping
- Directions: GPS
- Coordinates: 34.114068,-84.260998
School Information
- Elementary School: Cogburn Woods
- Middle School: Hopewell
- High School: Cambridge
Taxes and HOA Information
- Parcel Number: 22 541109000031
- Tax Year: 2024
- Association Fee Includes: Swimming, Tennis
Virtual Tour
Parking
- Open Parking: No
Interior and Exterior Features
Interior Features
- Cooling: Ceiling Fan(s), Central Air
- Heating: Central, Forced Air, Heat Pump, Natural Gas
- Appliances: Dishwasher, Disposal, Dryer, Microwave, Refrigerator, Washer
- Basement: Bath Finished, Bath/Stubbed, Daylight, Exterior Entry, Finished, Interior Entry
- Fireplace Features: Family Room, Gas Log, Gas Starter
- Flooring: Carpet, Hardwood, Tile
- Interior Features: Bookcases, Double Vanity, High Ceilings, Other, Vaulted Ceiling(s), Walk-In Closet(s)
- Levels/Stories: Three Or More
- Window Features: Double Pane Windows
- Kitchen Features: Breakfast Bar, Breakfast Room, Walk-in Pantry
- Total Half Baths: 1
- Bathrooms Total Integer: 5
- Bathrooms Total Decimal: 4
Exterior Features
- Construction Materials: Stone, Stucco
- Patio And Porch Features: Deck
- Roof Type: Composition
- Security Features: Carbon Monoxide Detector(s), Security System, Smoke Detector(s)
- Laundry Features: Other
- Pool Private: No
Property
Utilities
- Sewer: Public Sewer
- Utilities: Cable Available, Electricity Available, Natural Gas Available, Phone Available, Sewer Available, Water Available
- Water Source: Public
Property and Assessments
- Home Warranty: Yes
- Property Condition: Resale
Green Features
Lot Information
- Common Walls: No Common Walls
- Lot Features: Level, Private
- Waterfront Footage: No Dock Or Boathouse
Multi Family
- Number of Units To Be Built: Square Feet
Rental
Rent Information
- Land Lease: Yes
Public Records for 315 Aurelia Trace
Tax Record
- 2024$6,690.00 ($557.50 / month)
Home Facts
- Beds5
- Baths4
- StoriesThree Or More
- Lot Size0.8090 Acres
- StyleSingle Family Residence
- Year Built1994
- APN22 541109000031
- CountyFulton
- Fireplaces1


