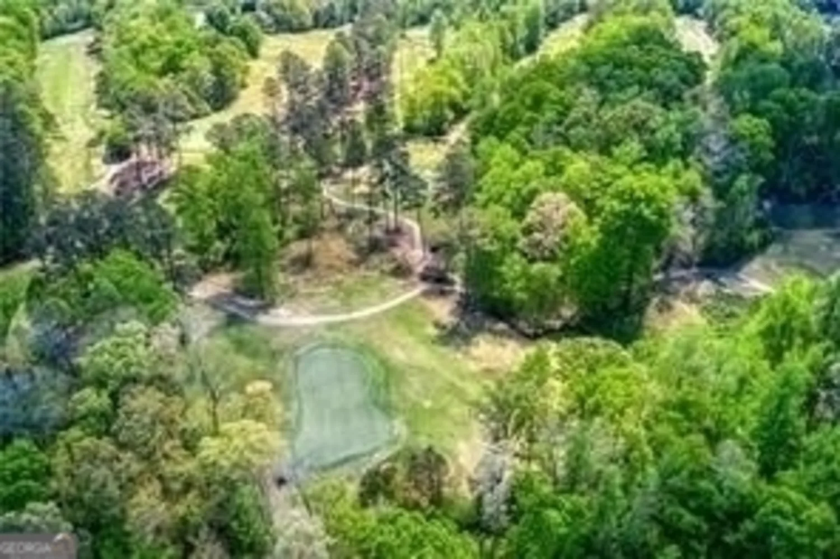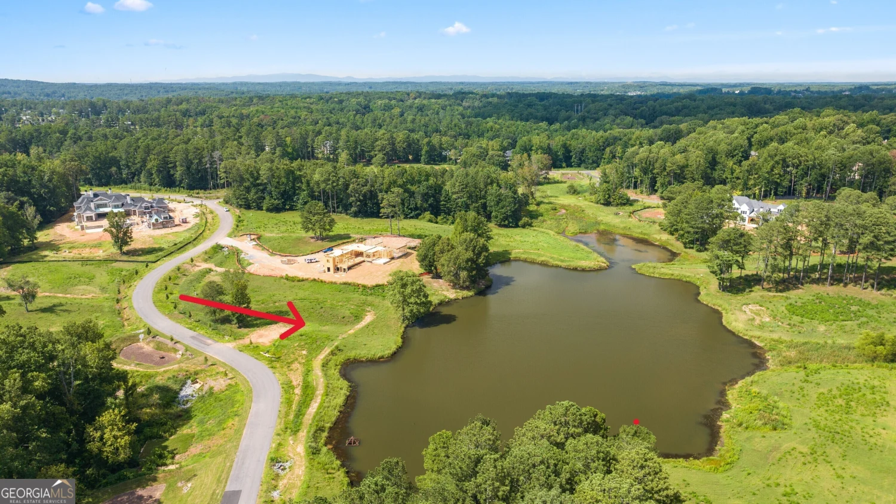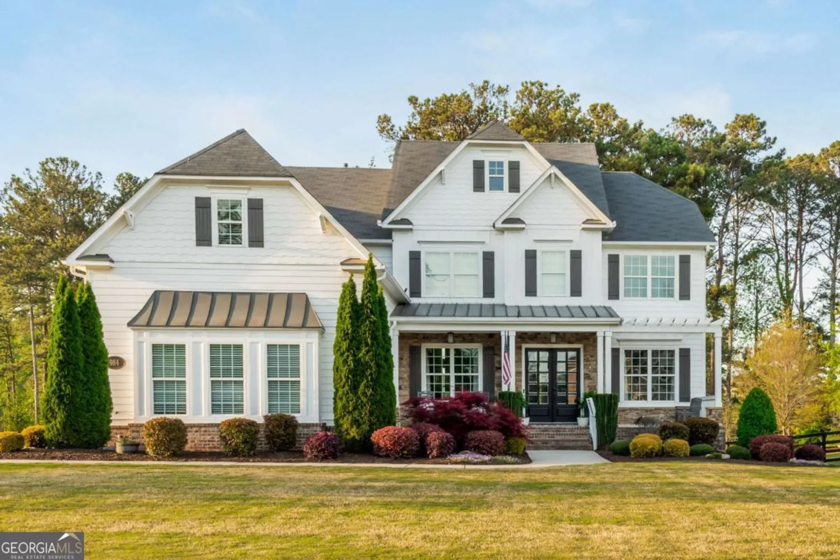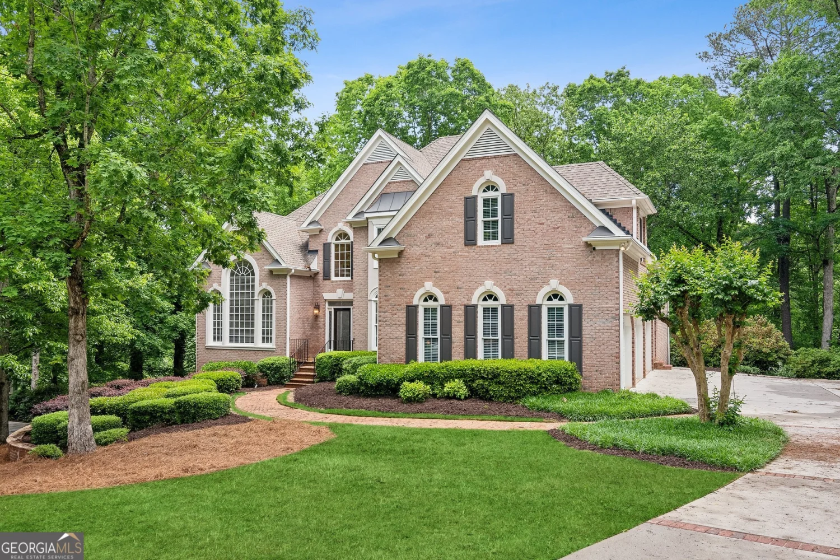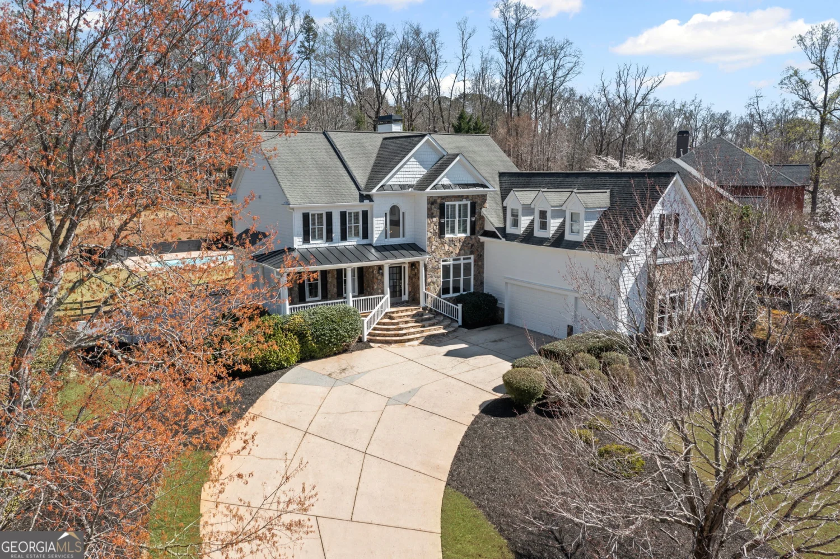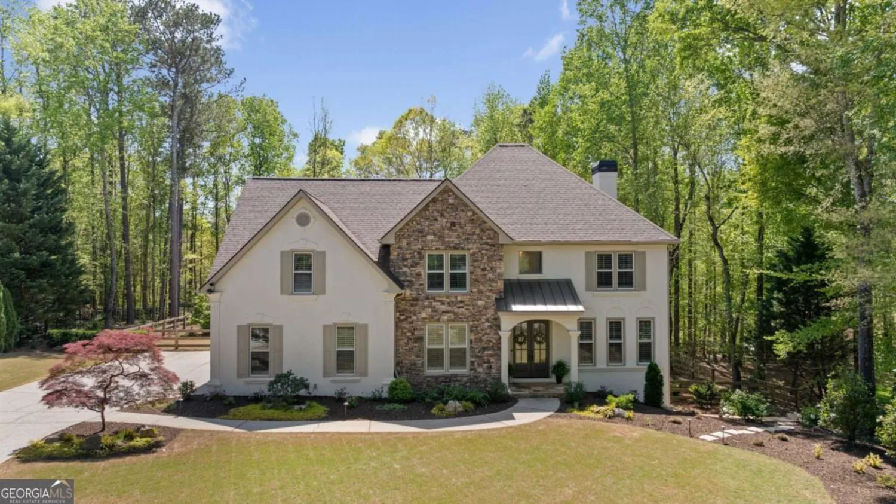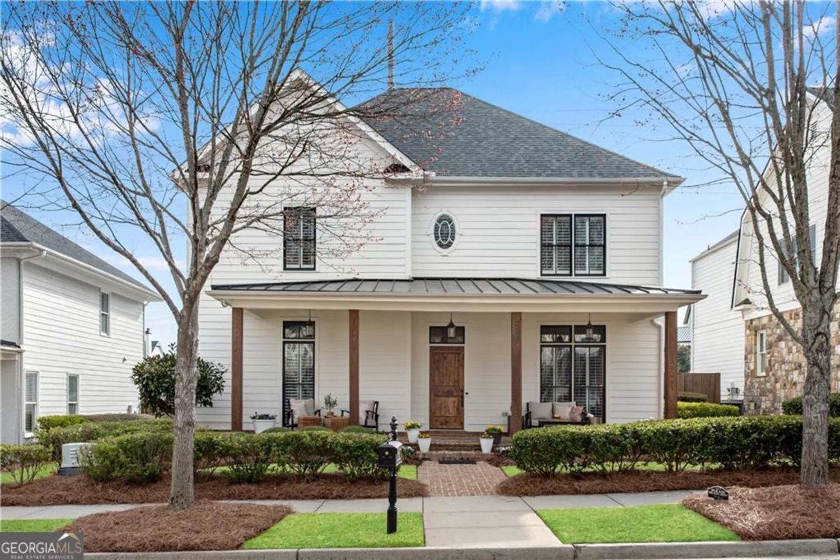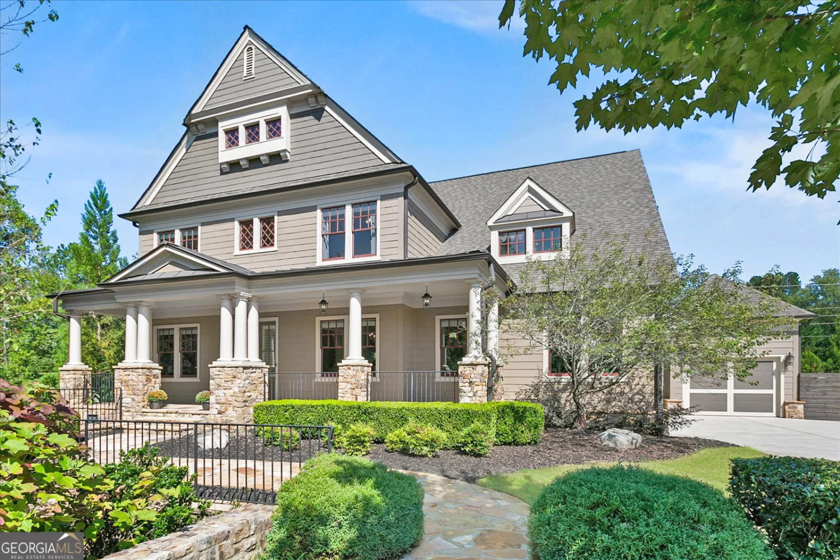465 majestic cove driveMilton, GA 30004
465 majestic cove driveMilton, GA 30004
Description
Welcome to this exceptional home offering 7 bedroom, 6.5 baths, an oversized bedroom & bathroom on the main & a finished terrace, in the highly sought after Crooked Creek gated golf community, in Milton, with top ranked North Fulton schools! This magnificent opportunity awaits discerning home buyers seeking a spacious & versatile living space that truly embodies comfort & luxury. As you approach this stunning property, you will immediately notice its captivating curb appeal on a cul-de-sac lot, featuring the architecturally detailed full brick facade, that perfectly blends traditional charm with contemporary elegance. Beautiful landscaping, including a high end turfed backyard, serves as a picturesque backdrop for gatherings and outdoor activities with family and friends. Upon entering the grand foyer, you are welcomed by an abundance of natural light pouring in and beautiful hardwood floors throughout, creating an open and airy atmosphere. To your right, a formal dining room accommodating 12+ guests and to your left, a large office with glass french door for privacy. Stepping into the expansive living area with a wall of windows and coffered ceilings, you will appreciate the seamless flow between the living area, breakfast/casual dining room, desk area and kitchen, allowing for a perfect balance of entertaining and intimate gatherings. The warm, inviting palette of the interior design is complemented by tasteful finishes. Impeccably designed with a modern touch, the heart of this home lies in the gourmet kitchen, which is a chef's dream come true. Featuring a generous layout, an abundance of cabinetry, the large island, an oversized custom walk in pantry, and high-end appliances including a Zub-zero paneled refrigerator and large wine storage, this kitchen sets the stage for culinary creativity and open-concept dining experiences. The main floor is complete will an oversized guest room connected to a full bath, as well as you will appreciate the half bath on the main. As you wander upstairs, you will discover the oversized luxurious owner's suite with vaulted ceilings and sitting room, then the exquisite bathroom with it's oversized high end tiled shower, soaking tub, the abundance of counter space and double vanities, that is then complemented with the expansive double sided closet. Upstairs you will also find an additional 4 spacious bedrooms that offer a sanctuary for rest and rejuvenation. Each bedroom is designed with comfort in mind, providing ample closet space and easy access to well-appointed bathrooms. One en-suite. The welcoming and functional floor plan continues as you head to the expansive terrace level that offers high ceilings and an abundance of natural light. You will find a beautiful full bathroom, an inviting large wet bar to gather at that includes a sink & mini refrigerator, an oversized theater room (new projector & screen remain), a separate living/gaming/tv room and 2 flex rooms that would make great bedrooms/offices/gyms/etc. The outdoor space is a veritable paradise, with a beautifully designed new deck that beckons for alfresco dining and relaxation. The backyard is a private oasis, perfect for entertaining guests or unwinding after a long day. The community offers fabulous resort-style amenities, to include the gated entrance with 24-hour security, an 18 hole golf course, beautiful clubhouse with meeting rooms/ catering kitchen/bar, 10 lighted tennis courts & 4 lighted pickleball courts, basketball court, Jr. Olympic-sized pool with a splash pad & water slide & playground. Crooked Creek is conveniently located near downtown Alpharetta to include an abundance of shopping at dining at Halcyon, Avalon, Crabapple as well as parks and Ga 400. This home is a must-see!
Property Details for 465 Majestic Cove Drive
- Subdivision ComplexCrooked Creek
- Architectural StyleTraditional
- Num Of Parking Spaces3
- Parking FeaturesAttached, Garage, Garage Door Opener
- Property AttachedYes
LISTING UPDATED:
- StatusActive
- MLS #10511313
- Days on Site1
- Taxes$12,671 / year
- HOA Fees$762 / month
- MLS TypeResidential
- Year Built2000
- Lot Size0.34 Acres
- CountryFulton
LISTING UPDATED:
- StatusActive
- MLS #10511313
- Days on Site1
- Taxes$12,671 / year
- HOA Fees$762 / month
- MLS TypeResidential
- Year Built2000
- Lot Size0.34 Acres
- CountryFulton
Building Information for 465 Majestic Cove Drive
- StoriesThree Or More
- Year Built2000
- Lot Size0.3400 Acres
Payment Calculator
Term
Interest
Home Price
Down Payment
The Payment Calculator is for illustrative purposes only. Read More
Property Information for 465 Majestic Cove Drive
Summary
Location and General Information
- Community Features: Clubhouse, Gated, Golf, Lake, Playground, Pool, Tennis Court(s), Swim Team, Street Lights, Sidewalks
- Directions: Use address 14250 Creek Club Drive to enter at Gate off HWY 9. You cannot enter at the Francis Rd gate.
- Coordinates: 34.137142,-84.261998
School Information
- Elementary School: Cogburn Woods
- Middle School: Hopewell
- High School: Cambridge
Taxes and HOA Information
- Parcel Number: 22 537006842145
- Tax Year: 2024
- Association Fee Includes: Reserve Fund, Trash, Tennis, Security
- Tax Lot: 23
Virtual Tour
Parking
- Open Parking: No
Interior and Exterior Features
Interior Features
- Cooling: Central Air, Ceiling Fan(s), Zoned
- Heating: Central, Forced Air, Natural Gas, Zoned
- Appliances: Dishwasher, Disposal, Double Oven, Gas Water Heater, Refrigerator, Microwave
- Basement: Daylight, Exterior Entry, Finished, Full, Interior Entry
- Fireplace Features: Factory Built, Family Room, Gas Log
- Flooring: Carpet, Hardwood, Tile
- Interior Features: Bookcases, Tray Ceiling(s), Walk-In Closet(s)
- Levels/Stories: Three Or More
- Other Equipment: Home Theater
- Window Features: Double Pane Windows
- Kitchen Features: Breakfast Bar, Breakfast Room, Country Kitchen, Kitchen Island
- Main Bedrooms: 1
- Total Half Baths: 1
- Bathrooms Total Integer: 6
- Main Full Baths: 1
- Bathrooms Total Decimal: 5
Exterior Features
- Accessibility Features: Accessible Kitchen, Garage Van Access
- Construction Materials: Brick
- Fencing: Other
- Patio And Porch Features: Patio
- Roof Type: Composition
- Security Features: Fire Sprinkler System, Security System, Carbon Monoxide Detector(s), Smoke Detector(s)
- Laundry Features: Laundry Closet, Upper Level
- Pool Private: No
- Other Structures: Other
Property
Utilities
- Sewer: Public Sewer
- Utilities: Electricity Available, Natural Gas Available, Phone Available, Sewer Connected, Underground Utilities, Water Available, Cable Available
- Water Source: Public
- Electric: 220 Volts
Property and Assessments
- Home Warranty: Yes
- Property Condition: Resale
Green Features
- Green Energy Efficient: Appliances, Thermostat, Water Heater, Insulation
Lot Information
- Above Grade Finished Area: 4781
- Common Walls: No Common Walls
- Lot Features: Cul-De-Sac, Private
Multi Family
- Number of Units To Be Built: Square Feet
Rental
Rent Information
- Land Lease: Yes
Public Records for 465 Majestic Cove Drive
Tax Record
- 2024$12,671.00 ($1,055.92 / month)
Home Facts
- Beds7
- Baths5
- Total Finished SqFt6,281 SqFt
- Above Grade Finished4,781 SqFt
- Below Grade Finished1,500 SqFt
- StoriesThree Or More
- Lot Size0.3400 Acres
- StyleSingle Family Residence
- Year Built2000
- APN22 537006842145
- CountyFulton
- Fireplaces1






