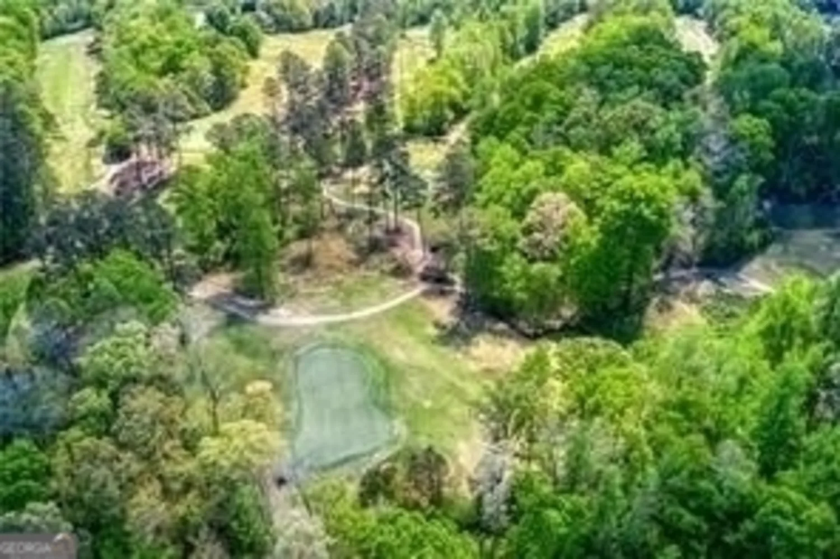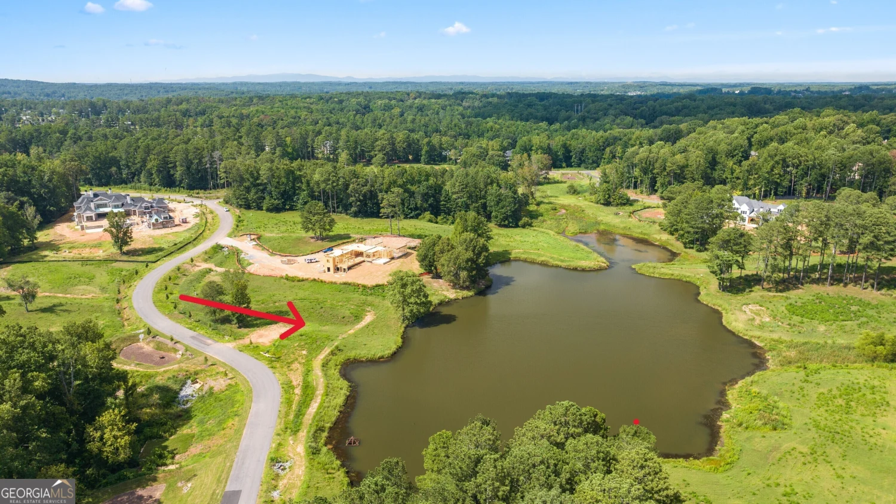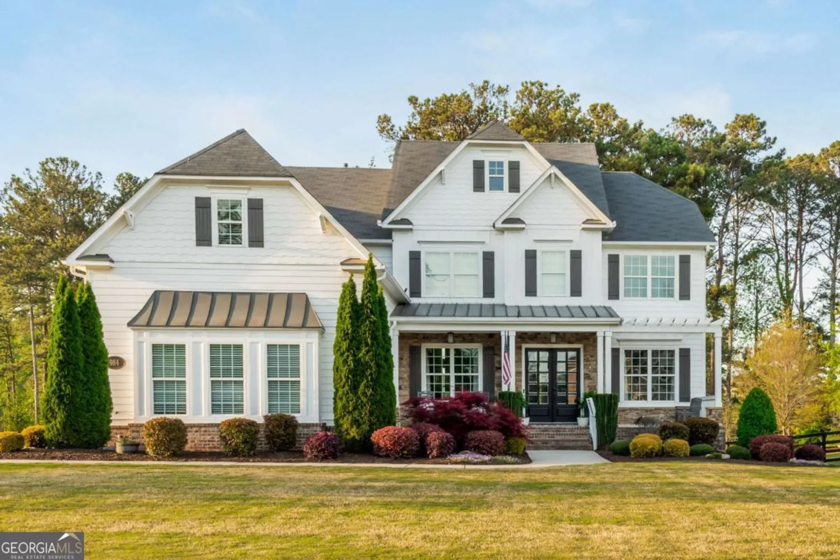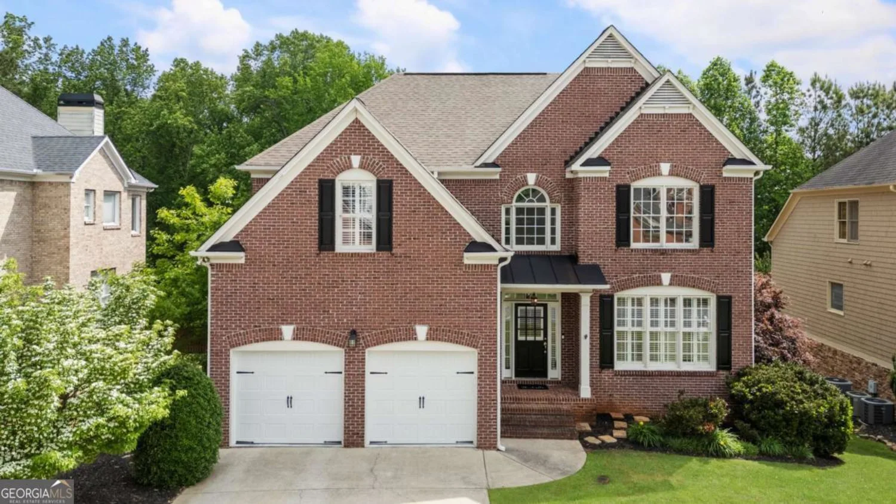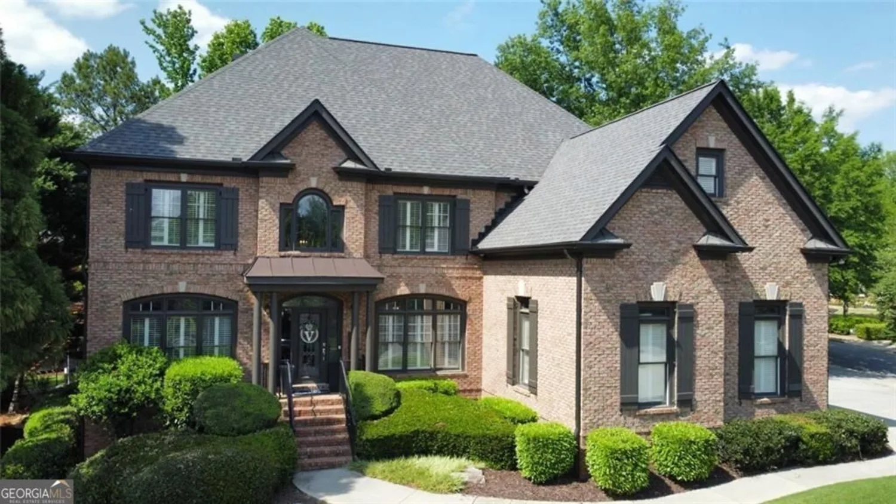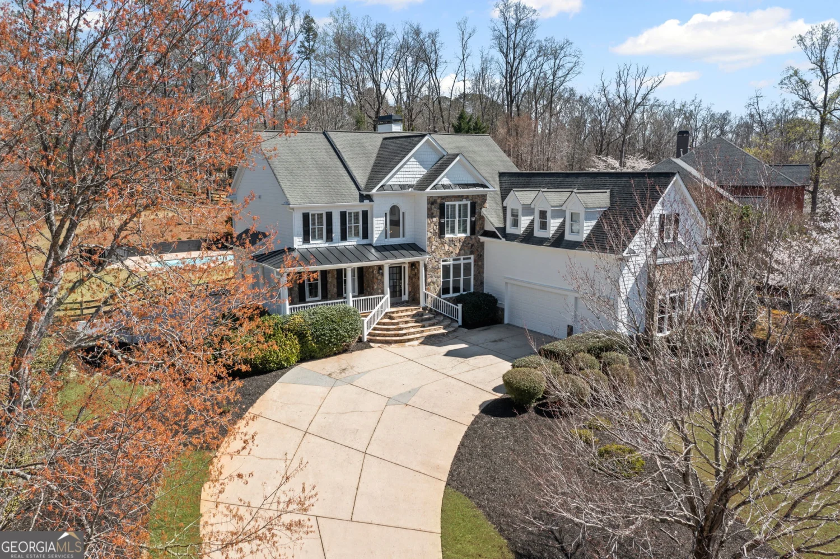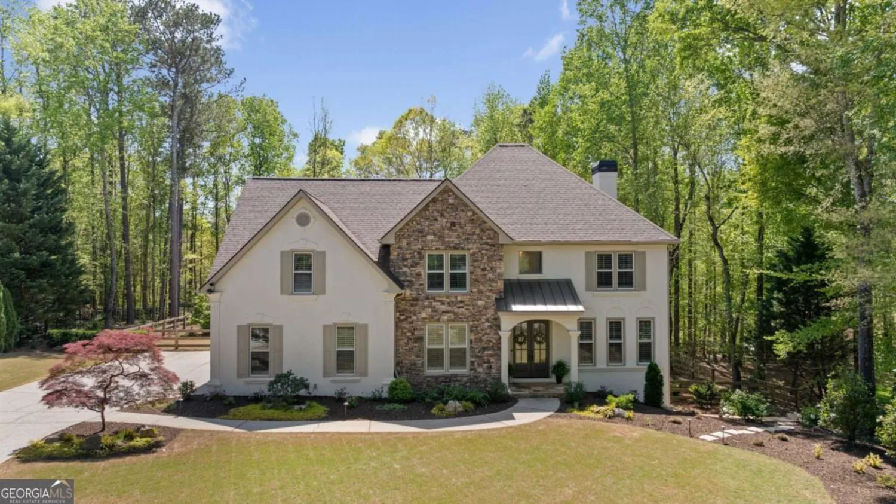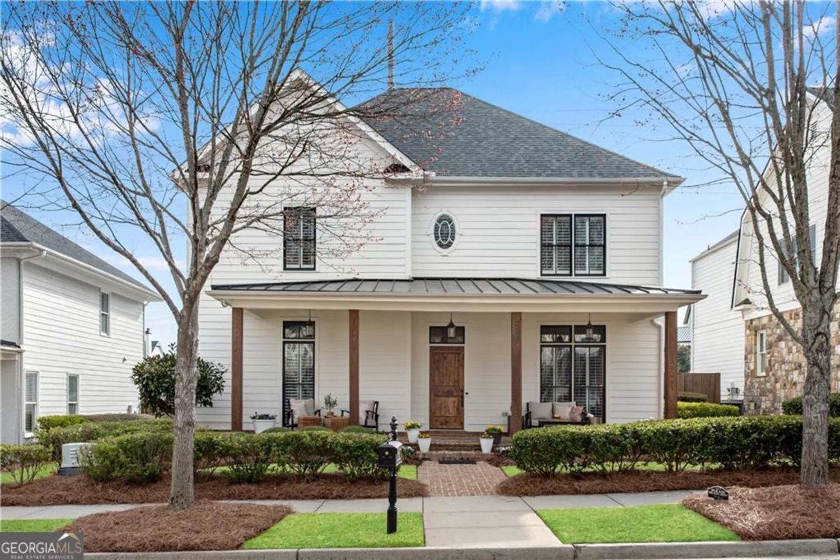13290 providence lake driveMilton, GA 30004
13290 providence lake driveMilton, GA 30004
Description
Stunning Traditional Home in sought after Milton GA and the Providence Lake Community! This gem offers 4 bedrooms, 3.5 bathrooms over two above grade stories and 1 bedroom and 1 bath as part of the finished garden level, is set on a large lot with a path to the small lake and dock, ample outdoor space for relaxation and entertainment. This home showcases timeless design, brick front, natural light through banks of windows flowing into the kitchen and great room. Lot is expansive, offering wooded privacy, manicured landscaping, lush foliage, play space, patio and deck. Community is in Milton with a HOA, ensuring a pleasant and cohesive neighborhood environment readily accessible to amenities, schools, groceries and gas. Newly remodeled ownerCOs suite, Jack n Jill Bath, freshly carpeted second floor and newly painted main and upper levels. Lights and fans updated. Great care has been taken with the systems. On the main level this home includes a 2-story foyer, 10+ person dining room, office with vaulted ceilings Co high windows, 2-story great room with fireplace flanked by windows, the eat-in kitchen features vaulted and beamed ceiling, an island with sink that can accommodate stools, stainless steel appliances, ample stained cabinetry and pantry, a half bath, laundry/mudroom and side entrance, and the ownerCOs suite and newly renovated bathroom finish the space. The upper level offers 3 bedrooms total. 2 rooms straddle a recently renovated jack n jill bath with a vanity room for each bedroom, shower and water closet between. There is a loft at the top of the stairs overlooking the kitchen and the upper hall is open to the foyer and great room. At the end of the hall is a third bedroom with two closets and a bathroom ensuite. The garden level is mostly finished with 2 rooms, a living room space, full bath, and some unfinished space for systems, storage and workshop. The Garage is side facing and three doors with openers. The lot is 1.19 acres in the tax record and has almost all a homeowner could want for play, entertainment, storage and gardening. Back deck, manicured landscaping, a path to a small lake and dock bathed in sunshine. Woods, creek/spillway. Newer driveway and ample turnaround space. The neighborhood has a pool house and pool just down the hill to the cul de sac from the home. Groceries, restaurants and schools are nearby. This home is perfectly situated, nearly equidistant to Downtown Roswell, Alpharetta, and Crabapple, offering the perfect balance of luxury, lifestyle, and location. Schedule your private tour today!
Property Details for 13290 Providence Lake Drive
- Subdivision ComplexProvidence Lake
- Architectural StyleBrick Front, Traditional
- ExteriorDock
- Num Of Parking Spaces3
- Parking FeaturesAttached, Garage, Garage Door Opener, Kitchen Level, Side/Rear Entrance
- Property AttachedYes
LISTING UPDATED:
- StatusActive
- MLS #10514134
- Days on Site1
- Taxes$5,948 / year
- HOA Fees$1,600 / month
- MLS TypeResidential
- Year Built1994
- Lot Size1.19 Acres
- CountryFulton
LISTING UPDATED:
- StatusActive
- MLS #10514134
- Days on Site1
- Taxes$5,948 / year
- HOA Fees$1,600 / month
- MLS TypeResidential
- Year Built1994
- Lot Size1.19 Acres
- CountryFulton
Building Information for 13290 Providence Lake Drive
- StoriesThree Or More
- Year Built1994
- Lot Size1.1870 Acres
Payment Calculator
Term
Interest
Home Price
Down Payment
The Payment Calculator is for illustrative purposes only. Read More
Property Information for 13290 Providence Lake Drive
Summary
Location and General Information
- Community Features: Clubhouse, Lake, Pool, Tennis Court(s), Walk To Schools, Near Shopping
- Directions: GPS Verified
- View: Lake
- Coordinates: 34.113606,-84.372713
School Information
- Elementary School: Summit Hill
- Middle School: Northwestern
- High School: Milton
Taxes and HOA Information
- Parcel Number: 22354209260392
- Tax Year: 2024
- Association Fee Includes: Reserve Fund, Sewer, Tennis
- Tax Lot: 58
Virtual Tour
Parking
- Open Parking: No
Interior and Exterior Features
Interior Features
- Cooling: Central Air, Zoned
- Heating: Central, Natural Gas, Zoned
- Appliances: Dishwasher, Disposal, Microwave, Refrigerator
- Basement: Bath Finished, Daylight, Finished, Full, Interior Entry
- Fireplace Features: Gas Log, Gas Starter
- Flooring: Carpet, Hardwood, Tile
- Interior Features: Double Vanity, High Ceilings, Master On Main Level, Vaulted Ceiling(s), Walk-In Closet(s)
- Levels/Stories: Three Or More
- Kitchen Features: Breakfast Area, Breakfast Bar, Kitchen Island, Pantry
- Main Bedrooms: 1
- Total Half Baths: 1
- Bathrooms Total Integer: 5
- Main Full Baths: 1
- Bathrooms Total Decimal: 4
Exterior Features
- Construction Materials: Wood Siding
- Patio And Porch Features: Deck, Patio
- Roof Type: Other
- Security Features: Smoke Detector(s)
- Laundry Features: Mud Room
- Pool Private: No
- Other Structures: Other
Property
Utilities
- Sewer: Septic Tank
- Utilities: Cable Available, Electricity Available, High Speed Internet, Natural Gas Available, Phone Available, Water Available
- Water Source: Public
Property and Assessments
- Home Warranty: Yes
- Property Condition: Resale
Green Features
Lot Information
- Above Grade Finished Area: 4178
- Common Walls: No Common Walls
- Lot Features: Private
Multi Family
- Number of Units To Be Built: Square Feet
Rental
Rent Information
- Land Lease: Yes
Public Records for 13290 Providence Lake Drive
Tax Record
- 2024$5,948.00 ($495.67 / month)
Home Facts
- Beds5
- Baths4
- Total Finished SqFt8,356 SqFt
- Above Grade Finished4,178 SqFt
- Below Grade Finished4,178 SqFt
- StoriesThree Or More
- Lot Size1.1870 Acres
- StyleSingle Family Residence
- Year Built1994
- APN22354209260392
- CountyFulton
- Fireplaces1




