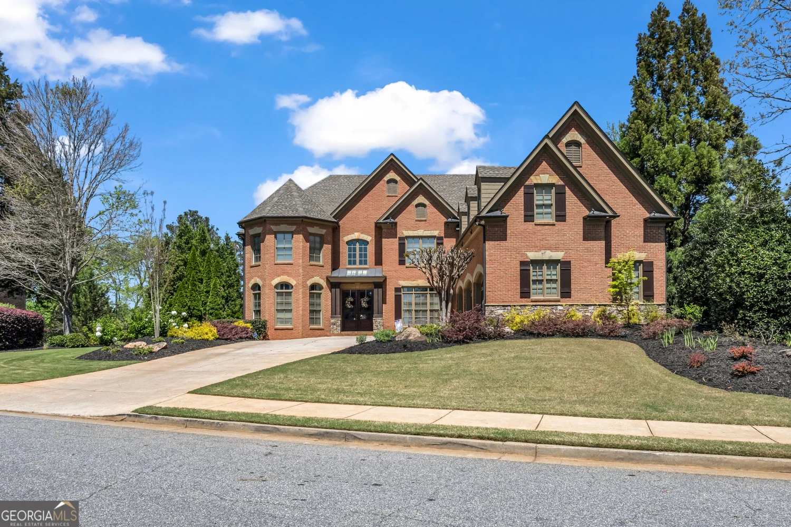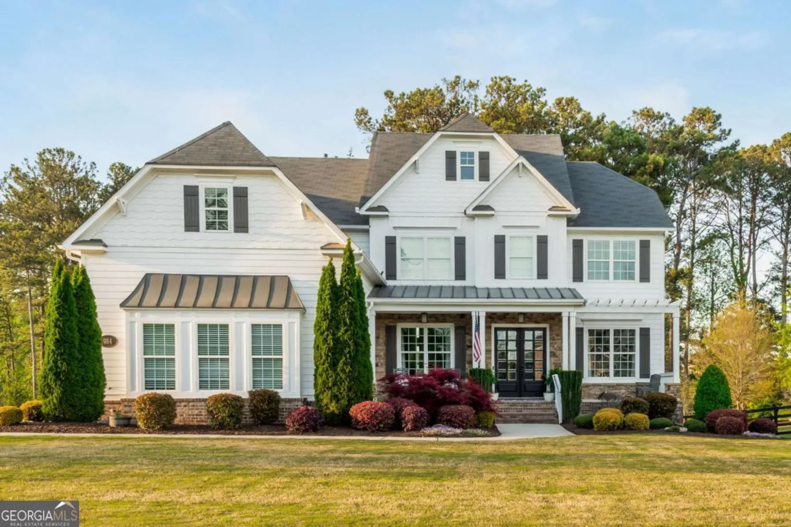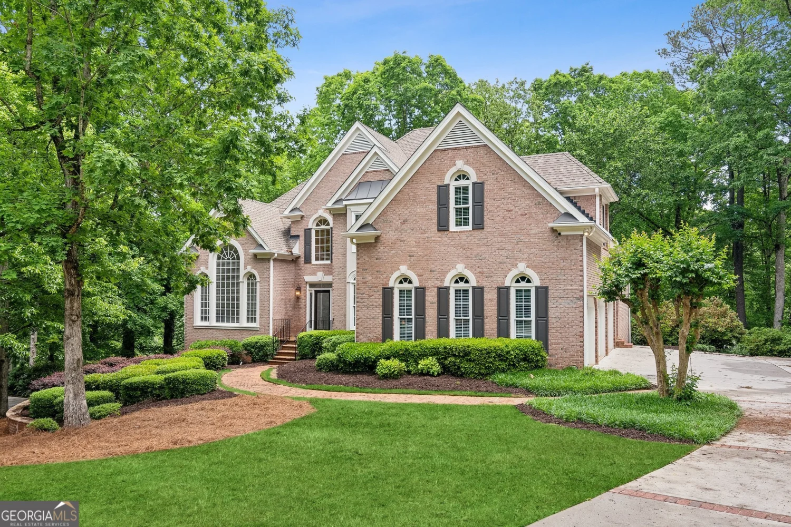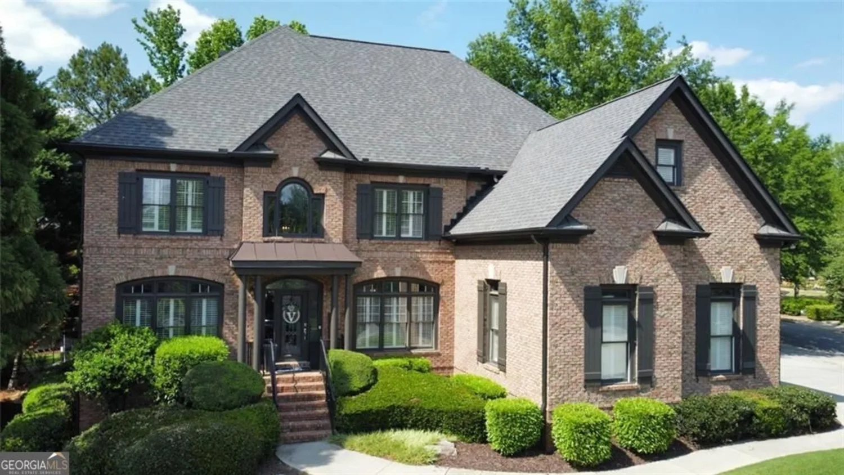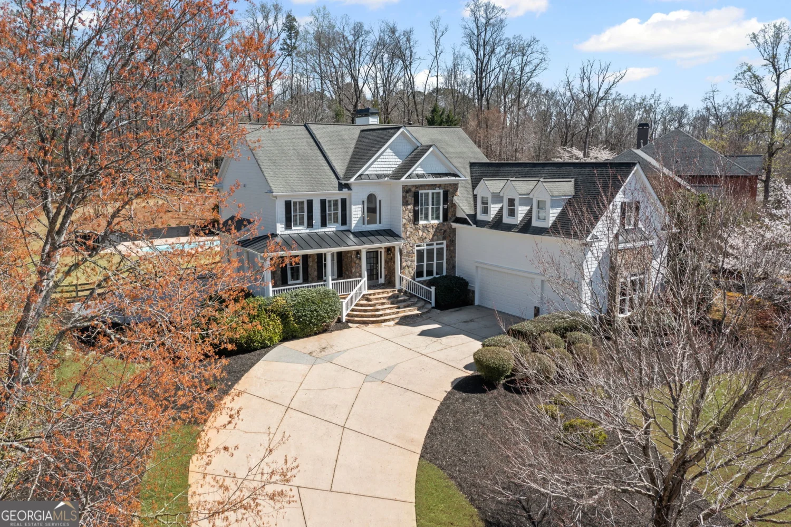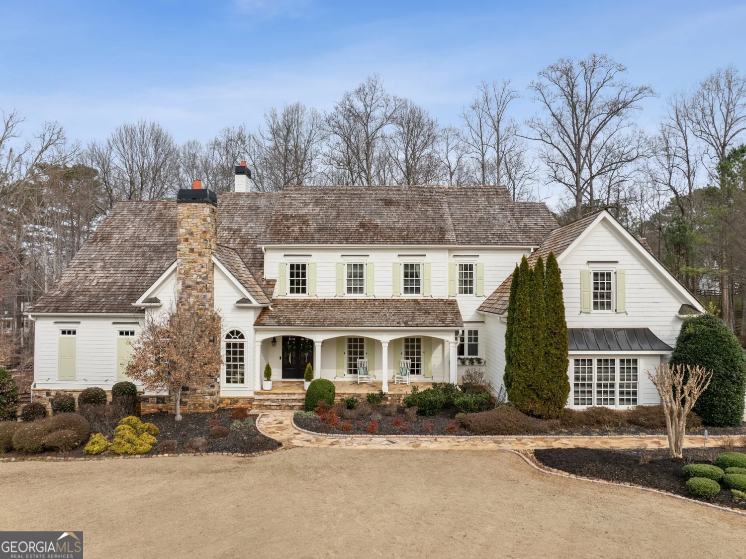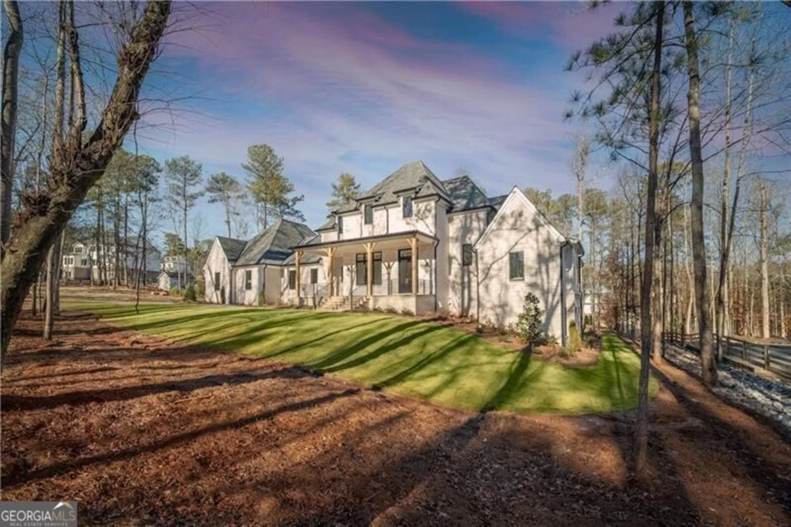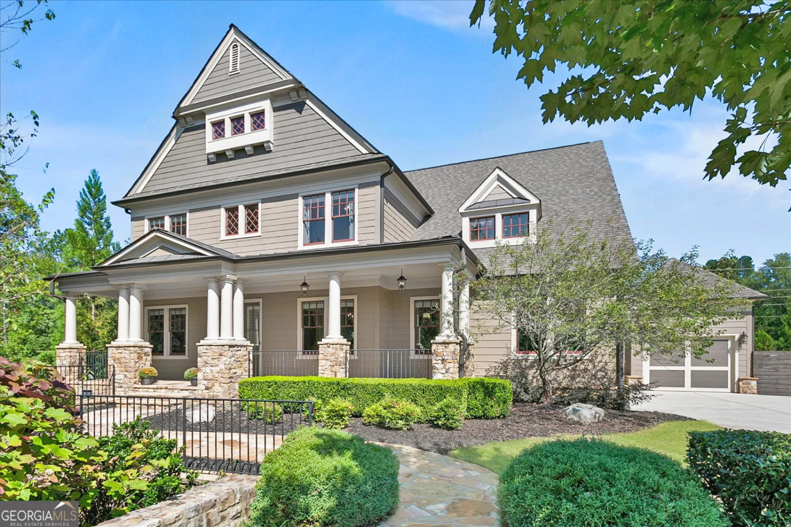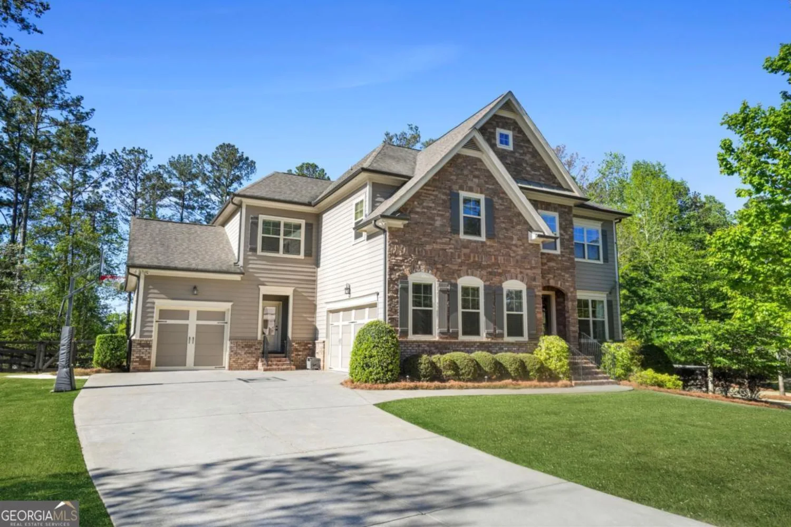1009 crossroads trailMilton, GA 30004
1009 crossroads trailMilton, GA 30004
Description
See agent for new seller buy down. Nestled amidst the renowned equestrian clubs and picturesque rolling hills of Milton, this exceptional custom-built estate home with featuring a port cochere and detached 3 car garage embodies luxury living at its finest. Set on an acre of beautifully landscaped grounds, This home is a sanctuary for those with discerning taste. A magnificent front porch welcomes and provides the perfect vantage point to enjoy breathtaking views of the treetops and stunning sunsets, complimented by refreshing breezes. Upon entering the 8' front door into a 10' private foyer with a stained pecky cypress trimmed foyer, you will have a very generous study/home office with richly painted and trim-designed walls. Enter the oversized family room with a wall of windows and the perfect entertainment-sized 23'x16' covered patio with raised brick overlooking the perfect lot to create your outdoor oasis, possibly featuring a pristine pool and expansive entertainment area just awaiting your design. Step inside to discover a grand open-concept family room, where a dream kitchen awaits. Boasting an oversized island with a microwave drawer, drawers for your pots and pans, and a farm sink overlooking the port cochere. This kitchen is designed for both functionality and style. The centerpiece is a 48" Thermador 6-burner stove with grill, surrounded by blue and light gray cabinetry that stretches to the 10' ceiling, including a specially designed enclosure for a Subzero refrigerator. The main level also features a luxurious primary suite with a door to your covered porch to enjoy your morning coffee and afternoon beverages. This primary bedroom is complete with a custom-built closet and a resort style master bath. A thoughtfully placed guest bedroom also on the main level ensures comfort and convenience for guests. Upstairs, discover a spacious bonus room alongside two additional bedrooms and bathrooms, providing ample space for family and guests. An open loft area offers endless possibilities - create your ideal game room, exercise space, or study. This exceptional home defines luxury and lifestyle, making it the perfect retreat in Milton - where every detail has been meticulously crafted for the ultimate living experience.
Property Details for 1009 Crossroads Trail
- Subdivision ComplexCrossroads At Birmingham
- Architectural StyleBrick 4 Side
- ExteriorOther
- Num Of Parking Spaces3
- Parking FeaturesAttached, Garage, Garage Door Opener, Side/Rear Entrance
- Property AttachedYes
LISTING UPDATED:
- StatusActive
- MLS #10511831
- Days on Site0
- Taxes$1 / year
- HOA Fees$2,000 / month
- MLS TypeResidential
- Year Built2024
- Lot Size1.30 Acres
- CountryFulton
LISTING UPDATED:
- StatusActive
- MLS #10511831
- Days on Site0
- Taxes$1 / year
- HOA Fees$2,000 / month
- MLS TypeResidential
- Year Built2024
- Lot Size1.30 Acres
- CountryFulton
Building Information for 1009 Crossroads Trail
- StoriesTwo
- Year Built2024
- Lot Size1.2960 Acres
Payment Calculator
Term
Interest
Home Price
Down Payment
The Payment Calculator is for illustrative purposes only. Read More
Property Information for 1009 Crossroads Trail
Summary
Location and General Information
- Community Features: Sidewalks, Street Lights, Near Shopping
- Directions: From HWY 400 Old Milton Pkwy West. Once you cross Wills Rd., the road changes names to Rucker Rd. Stay on Rucker to Right (North) on Broadwell, North on Broadwell (State Rd 372) becomes Birmingham Hwy. Just past Scottsdale Farms garden center Crossroads is on the right.
- Coordinates: 34.164219,-84.329832
School Information
- Elementary School: Birmingham Falls
- Middle School: Northwestern
- High School: Milton
Taxes and HOA Information
- Parcel Number: 0.0
- Tax Year: 2024
- Association Fee Includes: Maintenance Grounds, Management Fee, Reserve Fund
- Tax Lot: 34
Virtual Tour
Parking
- Open Parking: No
Interior and Exterior Features
Interior Features
- Cooling: Central Air, Electric
- Heating: Central, Forced Air, Zoned
- Appliances: Dishwasher, Disposal, Double Oven, Indoor Grill, Microwave, Stainless Steel Appliance(s)
- Basement: Concrete, None
- Fireplace Features: Factory Built, Family Room, Gas Starter
- Flooring: Hardwood
- Interior Features: Beamed Ceilings, Double Vanity, High Ceilings, Master On Main Level, Rear Stairs, Separate Shower, Soaking Tub, Tile Bath, Walk-In Closet(s)
- Levels/Stories: Two
- Window Features: Double Pane Windows
- Kitchen Features: Breakfast Bar, Kitchen Island, Second Kitchen, Solid Surface Counters, Walk-in Pantry
- Foundation: Slab
- Main Bedrooms: 2
- Bathrooms Total Integer: 4
- Main Full Baths: 2
- Bathrooms Total Decimal: 4
Exterior Features
- Construction Materials: Other
- Patio And Porch Features: Patio, Porch
- Roof Type: Composition
- Security Features: Smoke Detector(s)
- Laundry Features: Other
- Pool Private: No
Property
Utilities
- Sewer: Septic Tank
- Utilities: Cable Available, Electricity Available, High Speed Internet, Natural Gas Available, Phone Available, Underground Utilities, Water Available
- Water Source: Public
- Electric: 220 Volts
Property and Assessments
- Home Warranty: Yes
- Property Condition: New Construction
Green Features
Lot Information
- Above Grade Finished Area: 3951
- Common Walls: No Common Walls
- Lot Features: Private
Multi Family
- Number of Units To Be Built: Square Feet
Rental
Rent Information
- Land Lease: Yes
Public Records for 1009 Crossroads Trail
Tax Record
- 2024$1.00 ($0.08 / month)
Home Facts
- Beds4
- Baths4
- Total Finished SqFt3,951 SqFt
- Above Grade Finished3,951 SqFt
- StoriesTwo
- Lot Size1.2960 Acres
- StyleSingle Family Residence
- Year Built2024
- APN0.0
- CountyFulton
- Fireplaces1




