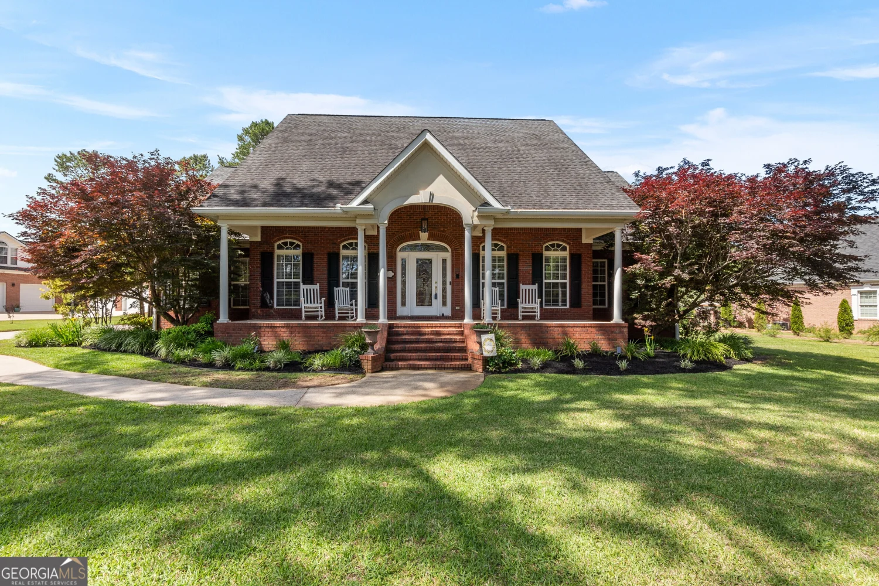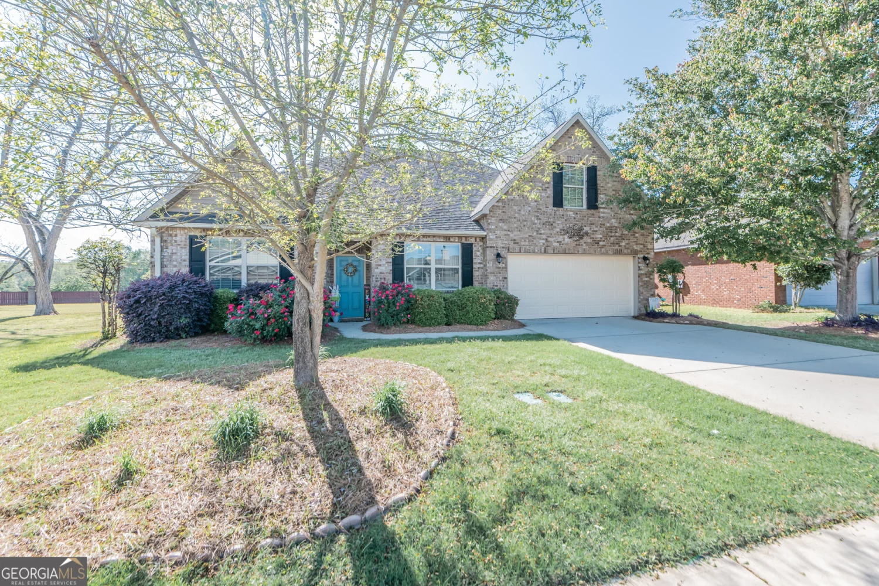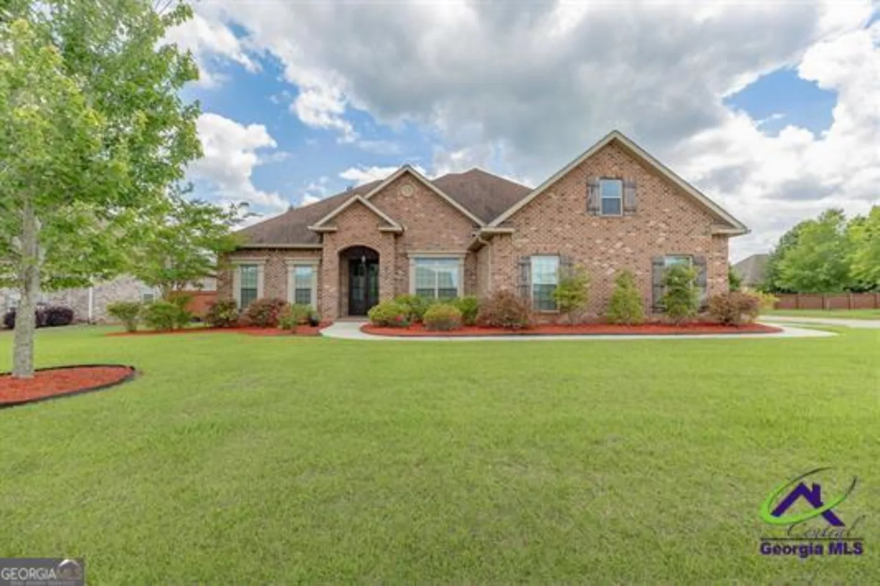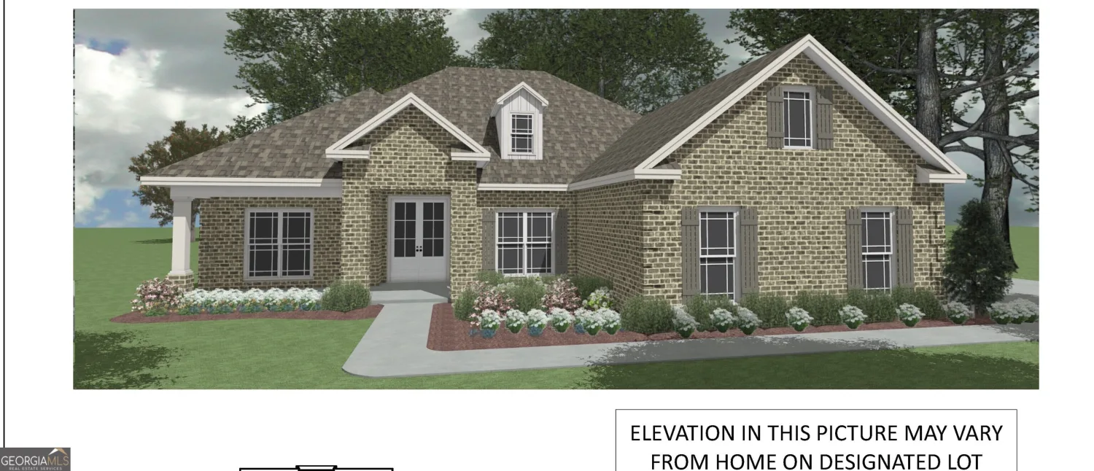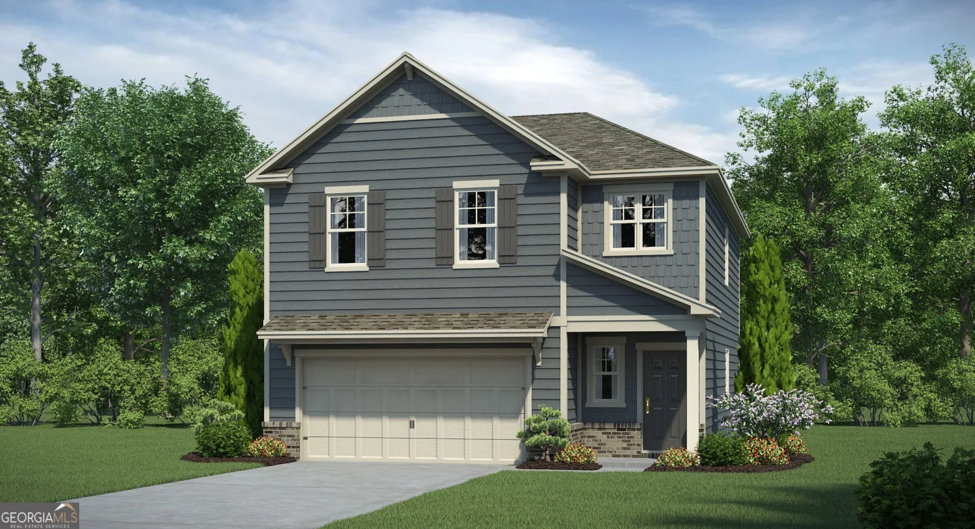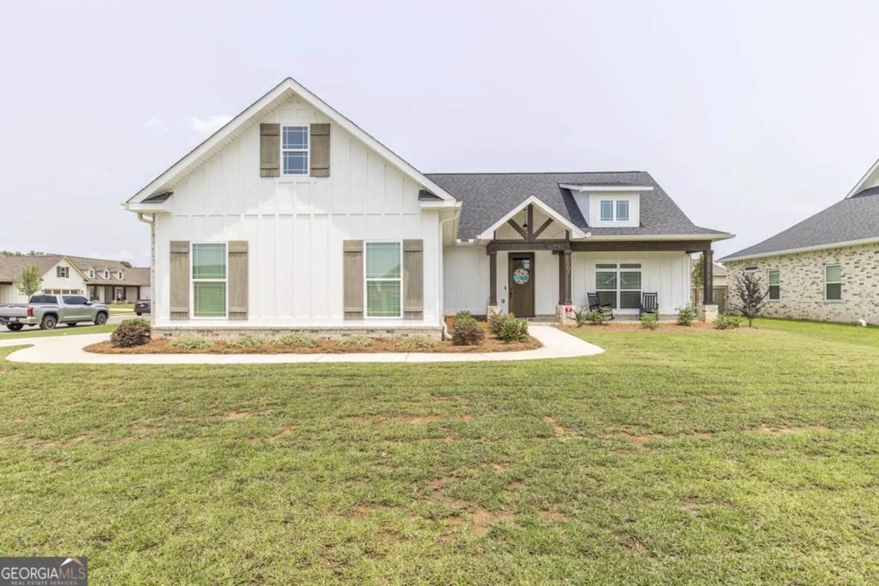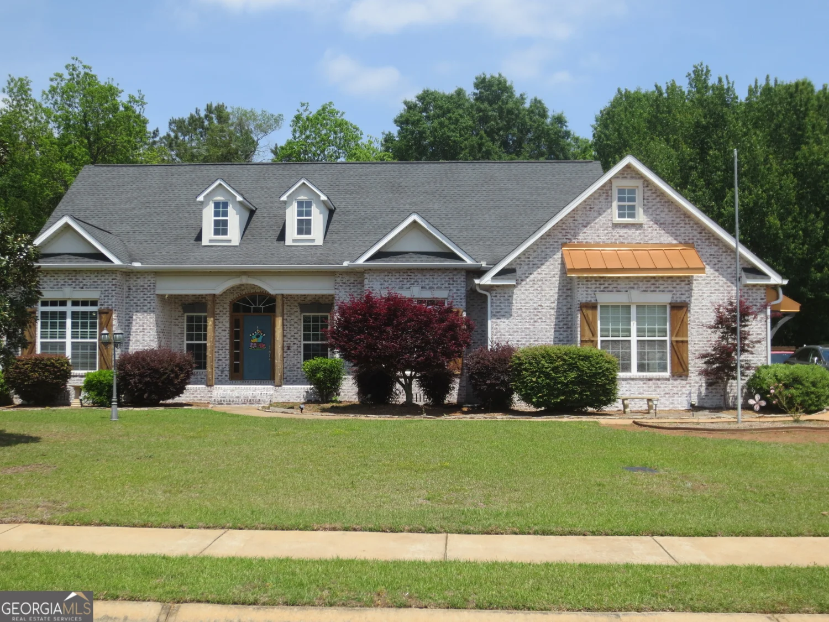303 weeping moss way 108Kathleen, GA 31047
303 weeping moss way 108Kathleen, GA 31047
Description
Mossy Meadows, A Hughston Homes Community. Amazing home amenities and a convenient location, Welcome to our Jackson A Floorplan, One of our Favorite Floorplans with 3324 SF of Living Space. Formal Dining Room, Flex Space, Spacious Great Room, Kitchen, Breakfast Area, 5 Bedrooms, 4 Baths, 2 Car Garage and Our Signature Gameday Patio perfect for Outdoor Entertaining. ***Ask about or Included Home Automation*** Bright Open Floorplan awaits! Inviting Entry Foyer, Formal Dining Room w/ Tons of Detail, Flex Space ideal for Home Office, Huge Great Room w/ Woodburning Fireplace & Tons of Light. Open Kitchen w/Stylish Cabinetry, Quartz Countertops, Herringbone Tiled Backsplash, Stainless Steel Appliance Package, Electric Range w/Steam Clean, Micro hood and Dishwasher. Large Kitchen Island & Walk-in Pantry for Additional Space. Owner's Entry Boasts Signature Drop Zone. 5th Bedroom & Full Bath on Main Level for Guests. Upstairs leads to a Huge Owner's Suite featuring Trey Ceilings. Owner's Bath w/ Garden Tub, Tiled Shower with Bench & Large Walk-in Closet. Additional Bedroom w/ Walk-in Closet & Full Bath, creating the perfect Teenager or In-Law Suite. 2 Additional Generously sized Bedrooms, Hall Bath & Laundry Conveniently Located Upstairs. Enjoy Beautiful Hardwood Flooring throughout Living Spaces on Main Level & Tons of Hughston Homes Included Features; ORB Hardware, Lighting package, Blinds on front of home, two car Garage, Shadowbox Fence with 1 walking Gate in back of home & Our Signature Gameday Patio w/ Wood Burning Fireplace is the Perfect Space for Fall Football.
Property Details for 303 Weeping Moss Way 108
- Subdivision ComplexMossy Meadows
- Architectural StyleCraftsman
- Num Of Parking Spaces2
- Parking FeaturesAttached, Garage Door Opener, Garage
- Property AttachedNo
LISTING UPDATED:
- StatusPending
- MLS #10366635
- Days on Site273
- Taxes$0.01 / year
- HOA Fees$200 / month
- MLS TypeResidential
- Year Built2024
- Lot Size0.32 Acres
- CountryHouston
LISTING UPDATED:
- StatusPending
- MLS #10366635
- Days on Site273
- Taxes$0.01 / year
- HOA Fees$200 / month
- MLS TypeResidential
- Year Built2024
- Lot Size0.32 Acres
- CountryHouston
Building Information for 303 Weeping Moss Way 108
- StoriesTwo
- Year Built2024
- Lot Size0.3200 Acres
Payment Calculator
Term
Interest
Home Price
Down Payment
The Payment Calculator is for illustrative purposes only. Read More
Property Information for 303 Weeping Moss Way 108
Summary
Location and General Information
- Community Features: Sidewalks, Street Lights
- Directions: From highway 96 head South on Danny Carpenter, take second right onto Sandefer Rd. Community entrance is on the right.
- Coordinates: 32.531876,-83.704463
School Information
- Elementary School: Perdue Primary/Elementary
- Middle School: Mossy Creek
- High School: Houston County
Taxes and HOA Information
- Parcel Number: LOT 108
- Tax Year: 2024
- Association Fee Includes: Maintenance Grounds
- Tax Lot: 105
Virtual Tour
Parking
- Open Parking: No
Interior and Exterior Features
Interior Features
- Cooling: Electric, Ceiling Fan(s), Central Air, Heat Pump
- Heating: Electric, Central, Heat Pump
- Appliances: Electric Water Heater, Dishwasher, Disposal, Microwave, Oven/Range (Combo), Stainless Steel Appliance(s)
- Basement: None
- Fireplace Features: Other, Outside, Factory Built
- Flooring: Hardwood, Tile, Carpet
- Interior Features: Double Vanity, High Ceilings, Separate Shower, Soaking Tub, Tile Bath, Tray Ceiling(s), Entrance Foyer, Walk-In Closet(s)
- Levels/Stories: Two
- Window Features: Double Pane Windows
- Kitchen Features: Breakfast Area, Breakfast Bar, Kitchen Island, Solid Surface Counters, Walk-in Pantry
- Foundation: Slab
- Main Bedrooms: 1
- Bathrooms Total Integer: 4
- Main Full Baths: 1
- Bathrooms Total Decimal: 4
Exterior Features
- Construction Materials: Brick, Concrete, Other, Stone
- Fencing: Back Yard, Other, Wood
- Patio And Porch Features: Patio, Porch
- Roof Type: Composition
- Security Features: Security System, Carbon Monoxide Detector(s), Smoke Detector(s)
- Laundry Features: Upper Level
- Pool Private: No
Property
Utilities
- Sewer: Public Sewer
- Utilities: Underground Utilities
- Water Source: Public
Property and Assessments
- Home Warranty: Yes
- Property Condition: New Construction
Green Features
- Green Energy Efficient: Insulation, Thermostat, Windows
Lot Information
- Above Grade Finished Area: 3324
- Lot Features: Other
Multi Family
- # Of Units In Community: 108
- Number of Units To Be Built: Square Feet
Rental
Rent Information
- Land Lease: Yes
Public Records for 303 Weeping Moss Way 108
Tax Record
- 2024$0.01 ($0.00 / month)
Home Facts
- Beds5
- Baths4
- Total Finished SqFt3,324 SqFt
- Above Grade Finished3,324 SqFt
- StoriesTwo
- Lot Size0.3200 Acres
- StyleSingle Family Residence
- Year Built2024
- APNLOT 108
- CountyHouston
- Fireplaces2


