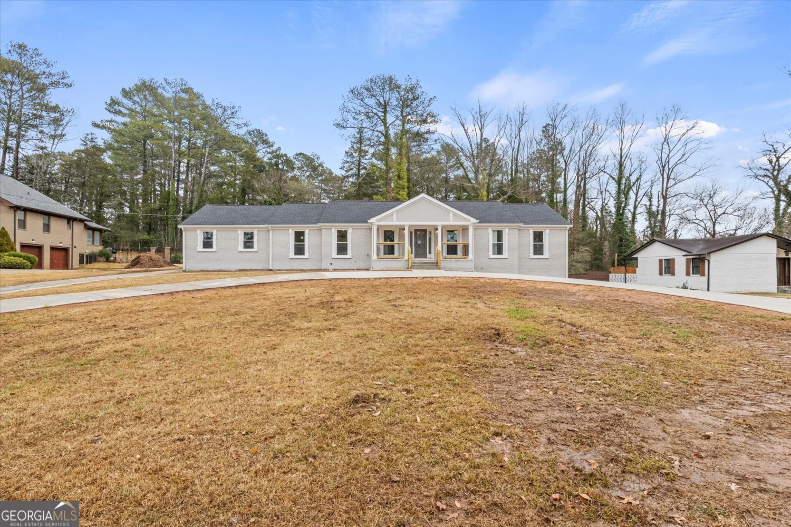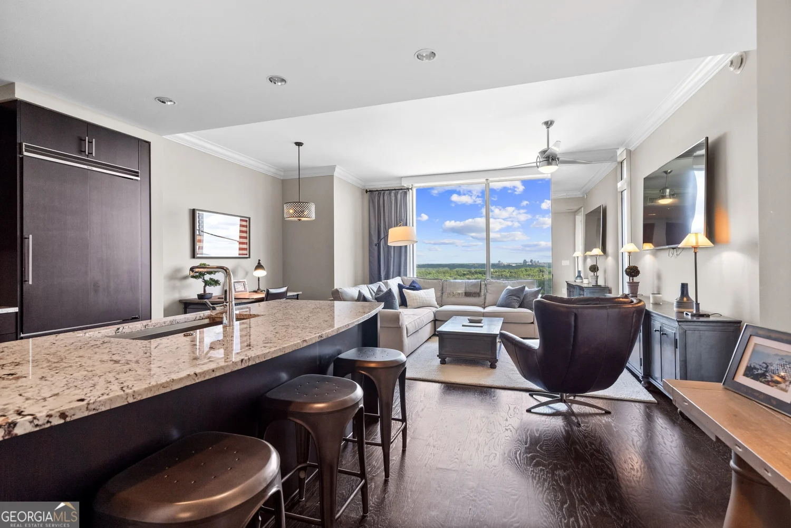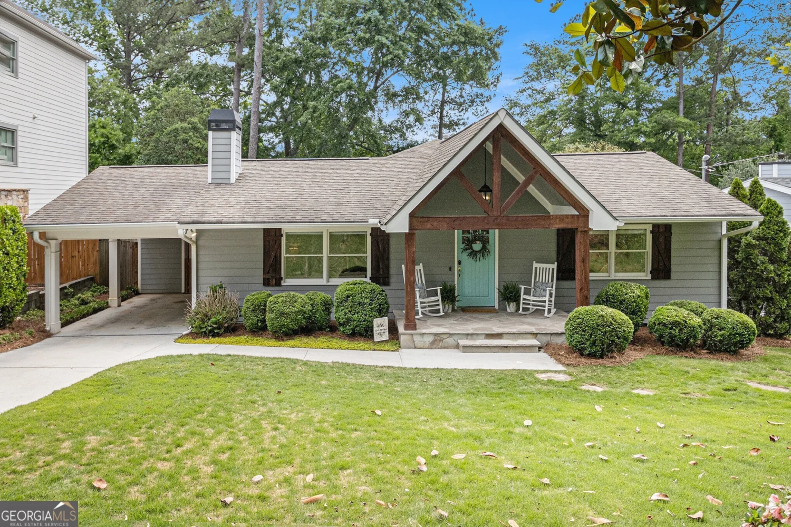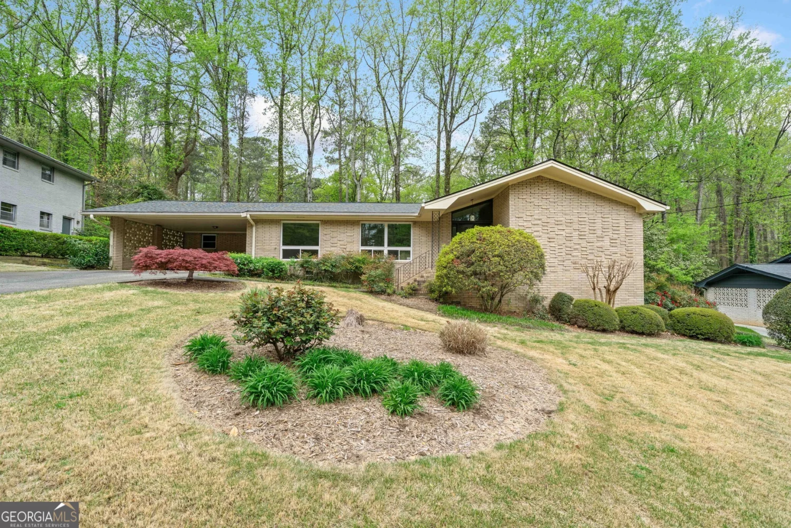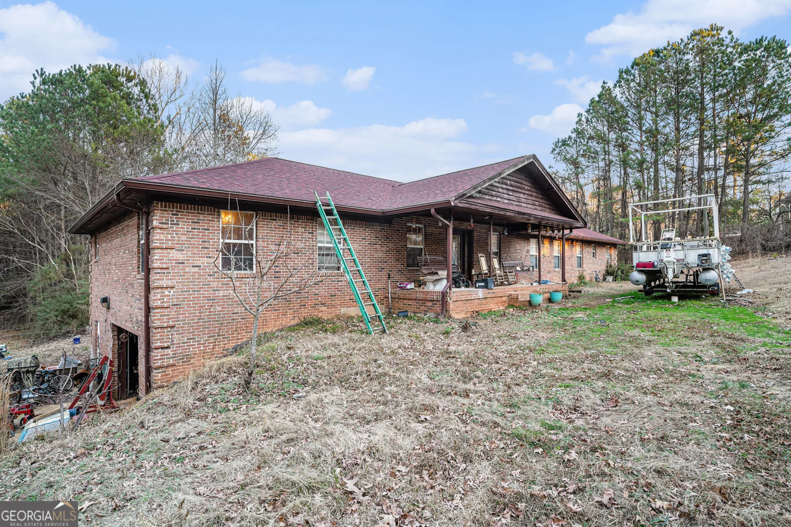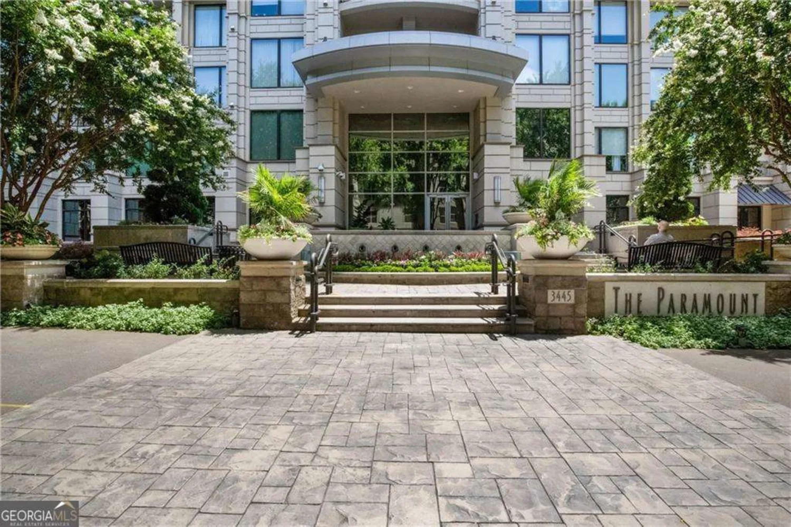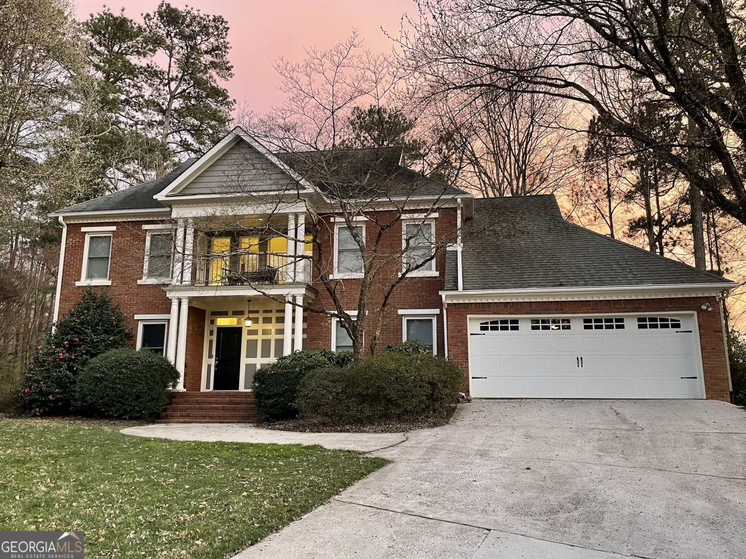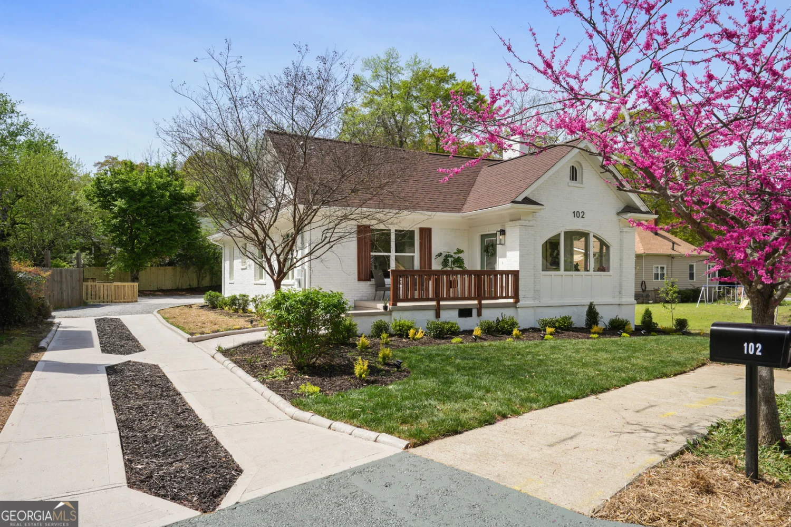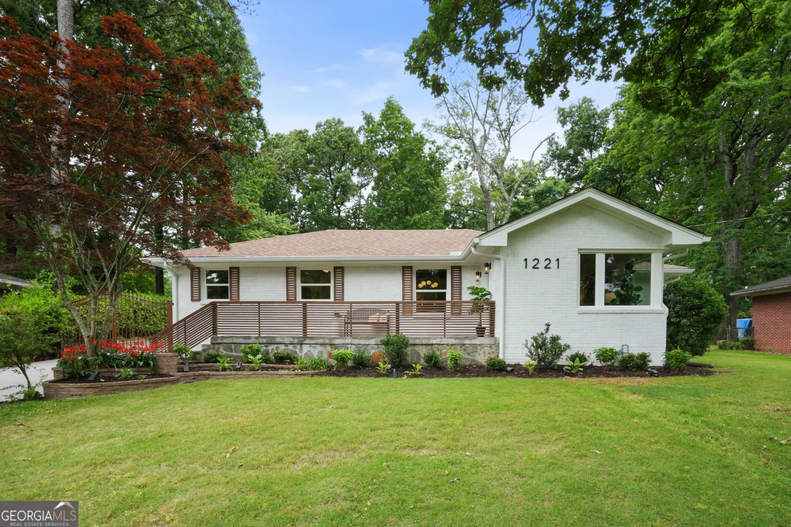1080 peachtree street ne 2512Atlanta, GA 30309
1080 peachtree street ne 2512Atlanta, GA 30309
Description
Price Improvement. WHAT A DEAL! Location! Location! Location! STORAGE UNIT INCLUDED! An open floor plan features a gorgeous kitchen overlooking the living room onto the balcony. A panel of windows allows you to see the west view of the beautiful skyline of Atlanta. Two spacious bedrooms and two full baths that overlook the city. Light and bright with the afternoon sunlight. Enjoy wonderful amenities such as the pool, well equipped gym, around the clock concierge service , clubroom, and grilling area. You will have 2 designated parking spots in the garage and a storage unit is included with the unit. Unit 4-27 (located on the fourth floor to the left of the elevators) The location makes this condo the perfect home for you. Walk to Piedmont Park, the Fox Theater, Botanical Gardens, High Museum, the Beltline, and all the best shopping and restaurants that Atlanta has to offer. So convenient, not to mention being so close to interstate85/75. This is city living at its finest!
Property Details for 1080 Peachtree Street NE 2512
- Subdivision Complex1010 Midtown
- Architectural StyleOther
- ExteriorBalcony
- Num Of Parking Spaces2
- Parking FeaturesAssigned
- Property AttachedYes
LISTING UPDATED:
- StatusClosed
- MLS #10371428
- Days on Site217
- Taxes$7,088 / year
- HOA Fees$9,020 / month
- MLS TypeResidential
- Year Built2008
- CountryFulton
LISTING UPDATED:
- StatusClosed
- MLS #10371428
- Days on Site217
- Taxes$7,088 / year
- HOA Fees$9,020 / month
- MLS TypeResidential
- Year Built2008
- CountryFulton
Building Information for 1080 Peachtree Street NE 2512
- StoriesThree Or More
- Year Built2008
- Lot Size0.0280 Acres
Payment Calculator
Term
Interest
Home Price
Down Payment
The Payment Calculator is for illustrative purposes only. Read More
Property Information for 1080 Peachtree Street NE 2512
Summary
Location and General Information
- Community Features: Clubhouse, Park, Pool, Sidewalks, Near Public Transport, Near Shopping
- Directions: GPS. go through the front lobby
- View: City
- Coordinates: 33.784073,-84.383502
School Information
- Elementary School: Springdale Park
- Middle School: David T Howard
- High School: Grady
Taxes and HOA Information
- Parcel Number: 17 010600053477
- Tax Year: 2023
- Association Fee Includes: Maintenance Structure, Maintenance Grounds, Pest Control, Sewer, Trash, Water
Virtual Tour
Parking
- Open Parking: No
Interior and Exterior Features
Interior Features
- Cooling: Central Air
- Heating: Central, Electric, Forced Air, Heat Pump
- Appliances: Dishwasher, Disposal, Dryer, Electric Water Heater, Microwave, Refrigerator, Washer
- Basement: None
- Flooring: Hardwood, Tile
- Interior Features: Split Bedroom Plan, Walk-In Closet(s)
- Levels/Stories: Three Or More
- Window Features: Double Pane Windows
- Kitchen Features: Breakfast Bar, Kitchen Island, Pantry, Solid Surface Counters
- Main Bedrooms: 2
- Bathrooms Total Integer: 2
- Main Full Baths: 2
- Bathrooms Total Decimal: 2
Exterior Features
- Construction Materials: Concrete
- Pool Features: Above Ground
- Roof Type: Composition
- Security Features: Fire Sprinkler System, Smoke Detector(s)
- Laundry Features: Laundry Closet
- Pool Private: No
Property
Utilities
- Sewer: Public Sewer
- Utilities: Cable Available, Underground Utilities
- Water Source: Public
- Electric: 220 Volts
Property and Assessments
- Home Warranty: Yes
- Property Condition: Resale
Green Features
Lot Information
- Common Walls: 2+ Common Walls
- Lot Features: Other
Multi Family
- # Of Units In Community: 2512
- Number of Units To Be Built: Square Feet
Rental
Rent Information
- Land Lease: Yes
Public Records for 1080 Peachtree Street NE 2512
Tax Record
- 2023$7,088.00 ($590.67 / month)
Home Facts
- Beds2
- Baths2
- StoriesThree Or More
- Lot Size0.0280 Acres
- StyleCondominium
- Year Built2008
- APN17 010600053477
- CountyFulton


