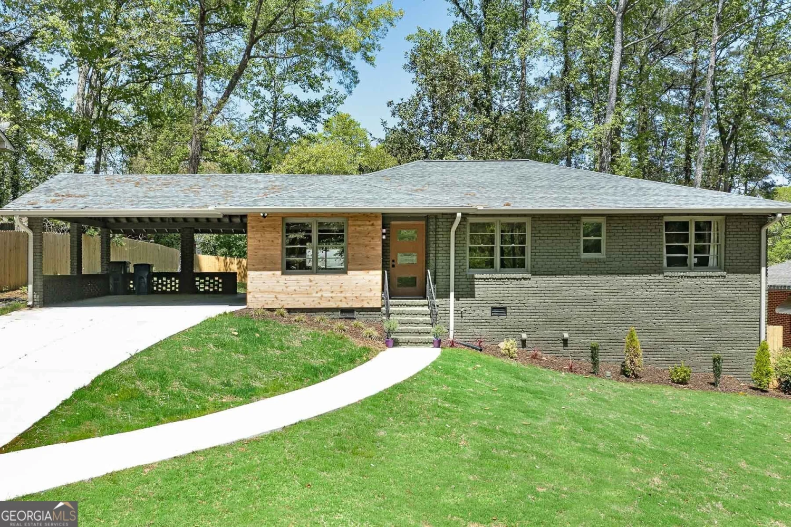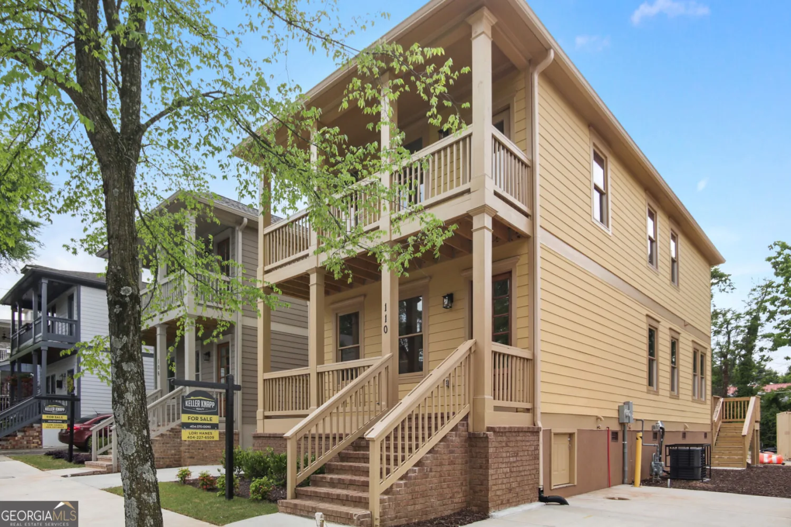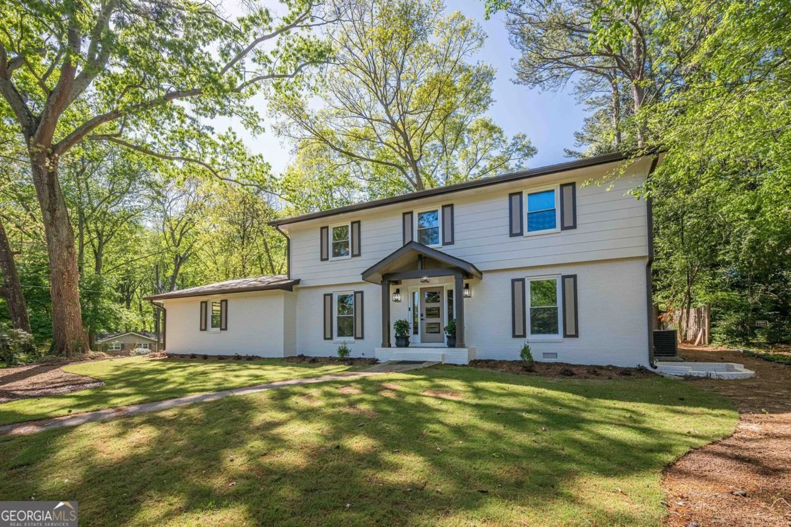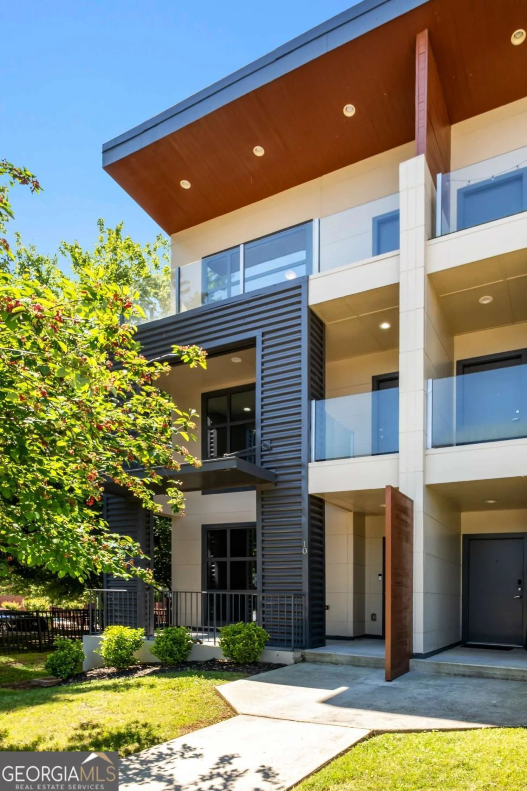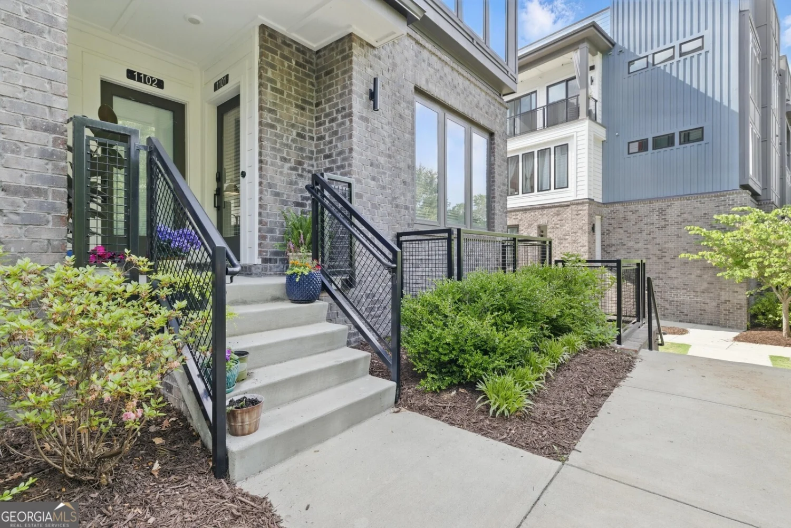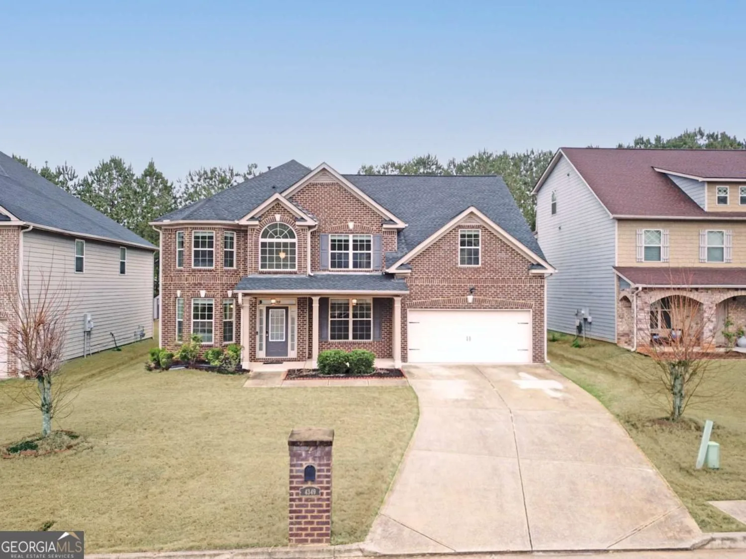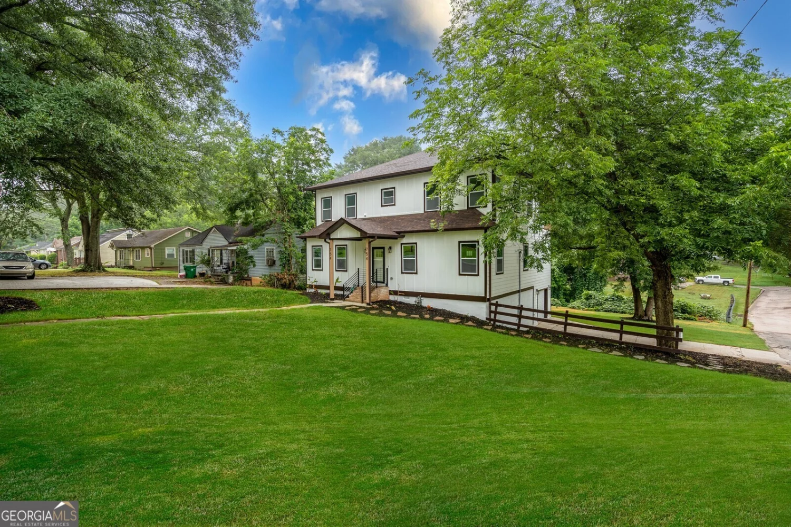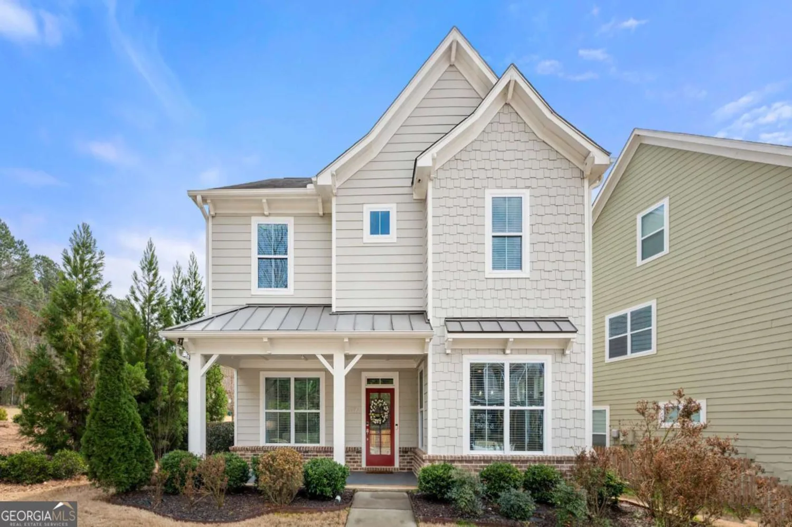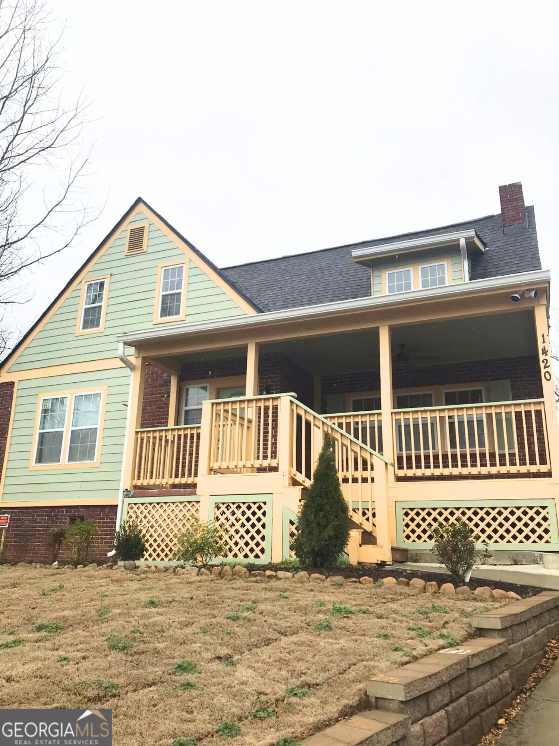4649 equestrian wayAtlanta, GA 30338
4649 equestrian wayAtlanta, GA 30338
Description
Located in a quiet cul-de-sac on a private lot, come see this move-in ready home in a small neighborhood in the heart of Dunwoody. With a spacious living area, high ceilings, cozy fireplace, and site-finished hardwoods, this home is perfect for your family. The large primary suite features an enormous walk-in closet and a spa-like bathroom featuring dual showers and vanities, a soaking tub, and ample cabinets with linen tower. The private back yard with screened porch, outdoor eating area, and heated saltwater pool is surrounded by nature. Walk to Brook Run Park in minutes for Food Truck Thursdays and Lemonade Days! Enjoy easy access to I-285, I-85, and 400.
Property Details for 4649 Equestrian Way
- Subdivision ComplexDunwoody Trace
- Architectural StyleTraditional
- Parking FeaturesAttached, Garage, Garage Door Opener, Kitchen Level
- Property AttachedNo
LISTING UPDATED:
- StatusActive
- MLS #10516551
- Days on Site0
- Taxes$5,698.55 / year
- HOA Fees$250 / month
- MLS TypeResidential
- Year Built1984
- Lot Size0.31 Acres
- CountryDeKalb
LISTING UPDATED:
- StatusActive
- MLS #10516551
- Days on Site0
- Taxes$5,698.55 / year
- HOA Fees$250 / month
- MLS TypeResidential
- Year Built1984
- Lot Size0.31 Acres
- CountryDeKalb
Building Information for 4649 Equestrian Way
- StoriesTwo
- Year Built1984
- Lot Size0.3100 Acres
Payment Calculator
Term
Interest
Home Price
Down Payment
The Payment Calculator is for illustrative purposes only. Read More
Property Information for 4649 Equestrian Way
Summary
Location and General Information
- Community Features: Park, Playground, Pool, Street Lights, Swim Team, Tennis Court(s), Tennis Team, Walk To Schools, Near Shopping
- Directions: Please use GPS.
- Coordinates: 33.932934,-84.304902
School Information
- Elementary School: Dunwoody
- Middle School: Peachtree
- High School: Dunwoody
Taxes and HOA Information
- Parcel Number: 18 353 03 039
- Tax Year: 24
- Association Fee Includes: Other
Virtual Tour
Parking
- Open Parking: No
Interior and Exterior Features
Interior Features
- Cooling: Zoned
- Heating: Zoned
- Appliances: Convection Oven, Cooktop, Dishwasher, Disposal, Dryer, Gas Water Heater, Ice Maker, Microwave, Oven, Refrigerator, Stainless Steel Appliance(s), Washer
- Basement: Crawl Space
- Flooring: Carpet, Hardwood, Tile
- Interior Features: Double Vanity, High Ceilings, Separate Shower, Soaking Tub, Split Bedroom Plan, Tile Bath, Entrance Foyer, Walk-In Closet(s)
- Levels/Stories: Two
- Total Half Baths: 1
- Bathrooms Total Integer: 3
- Bathrooms Total Decimal: 2
Exterior Features
- Construction Materials: Brick
- Pool Features: Heated, In Ground, Salt Water
- Roof Type: Composition
- Laundry Features: Mud Room
- Pool Private: No
Property
Utilities
- Sewer: Public Sewer
- Utilities: Cable Available, Electricity Available, High Speed Internet, Natural Gas Available, Other, Phone Available, Sewer Connected, Underground Utilities, Water Available
- Water Source: Public
Property and Assessments
- Home Warranty: Yes
- Property Condition: Updated/Remodeled
Green Features
Lot Information
- Above Grade Finished Area: 2514
- Lot Features: Cul-De-Sac, Level, Private
Multi Family
- Number of Units To Be Built: Square Feet
Rental
Rent Information
- Land Lease: Yes
Public Records for 4649 Equestrian Way
Tax Record
- 24$5,698.55 ($474.88 / month)
Home Facts
- Beds3
- Baths2
- Total Finished SqFt2,514 SqFt
- Above Grade Finished2,514 SqFt
- StoriesTwo
- Lot Size0.3100 Acres
- StyleSingle Family Residence
- Year Built1984
- APN18 353 03 039
- CountyDeKalb
- Fireplaces1


