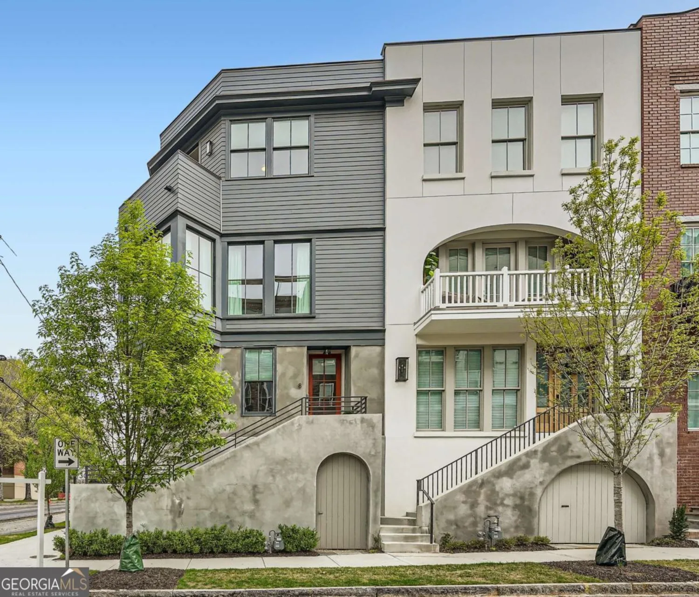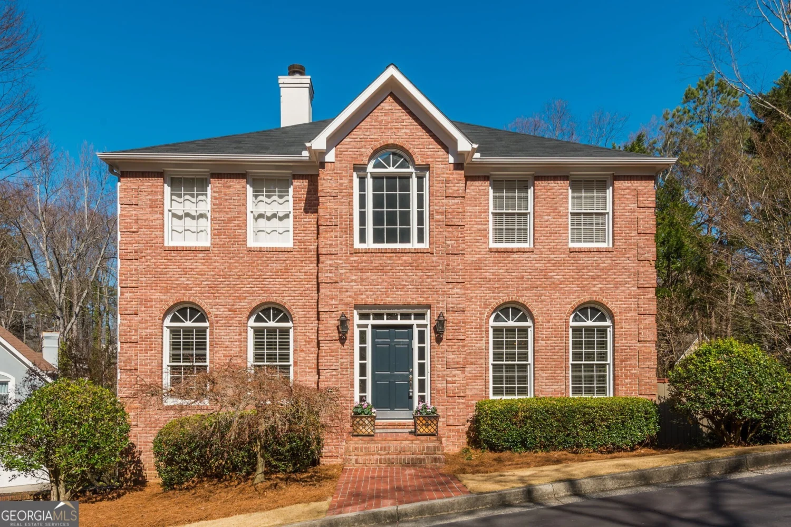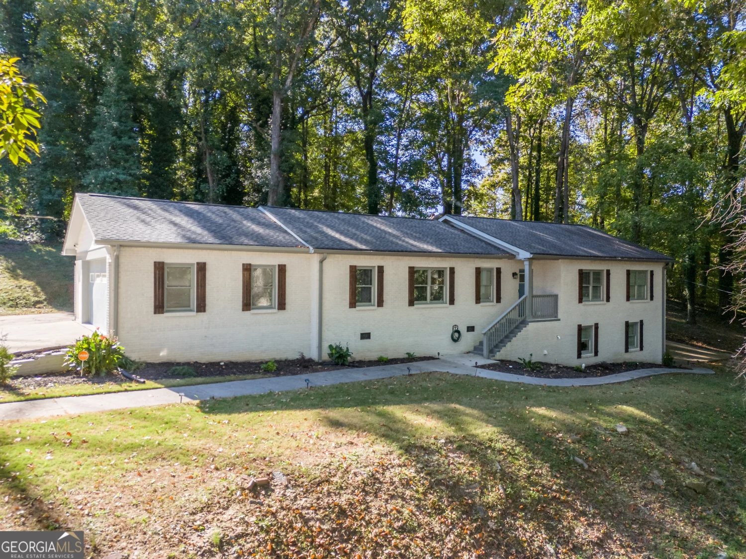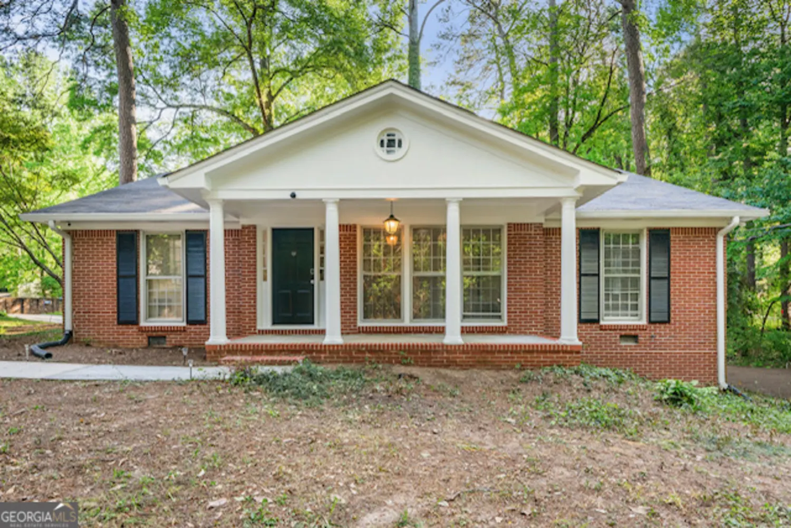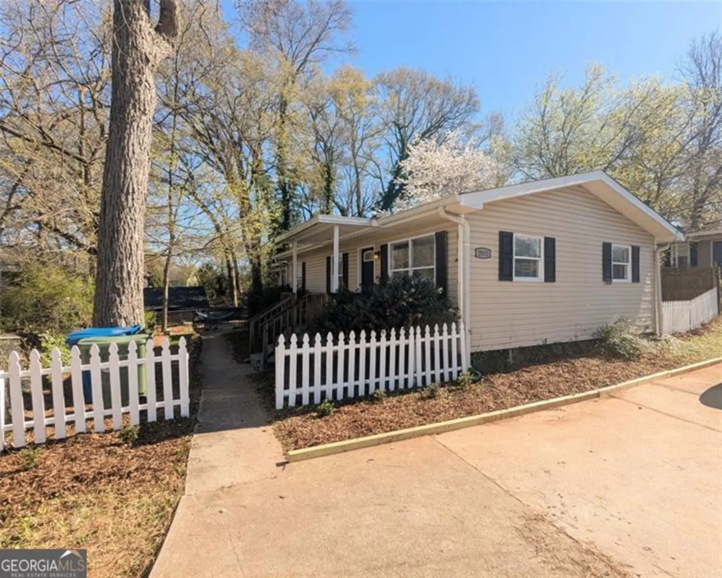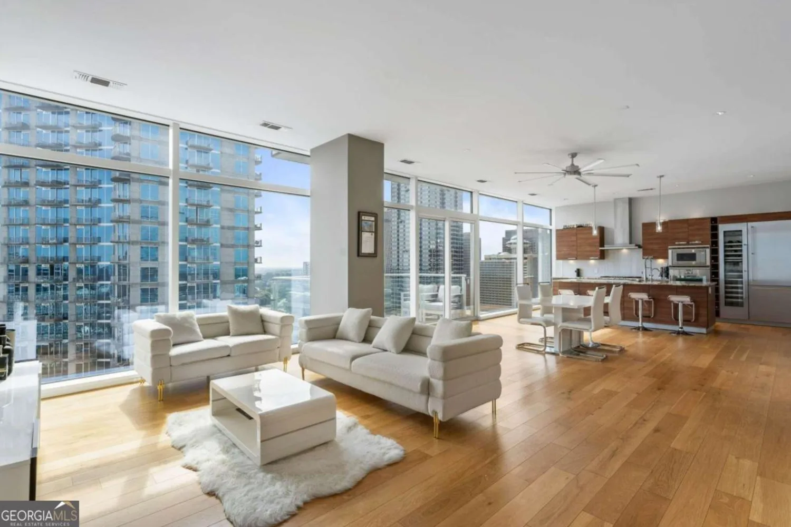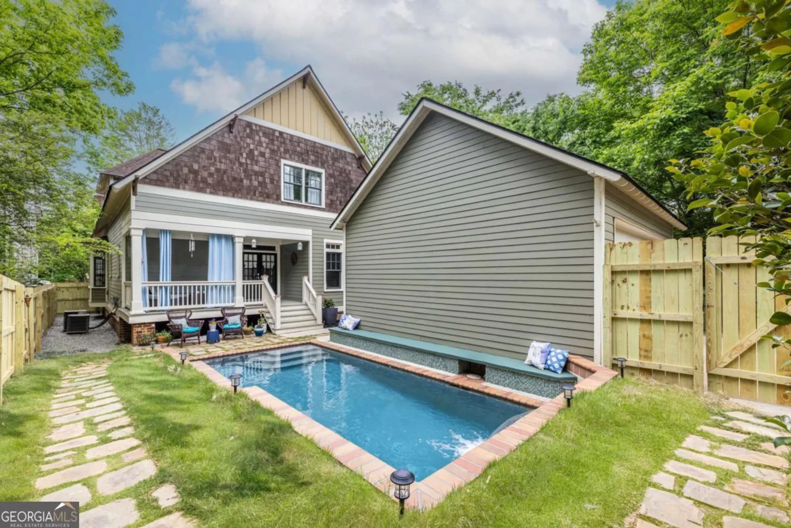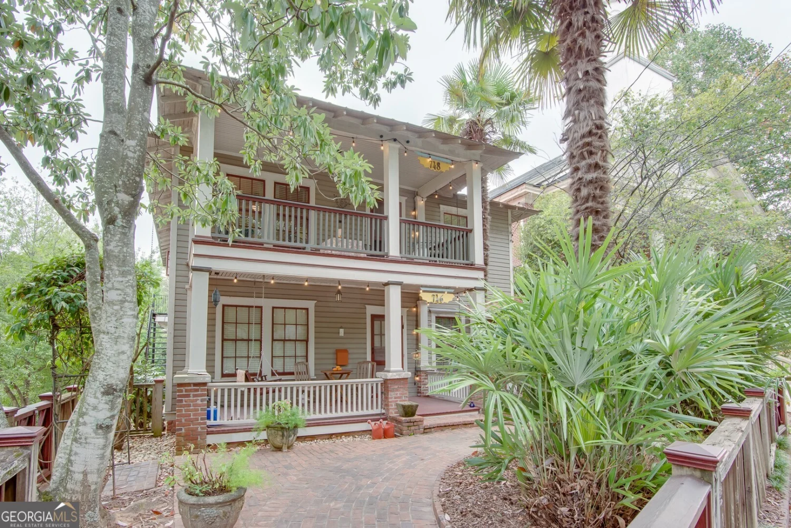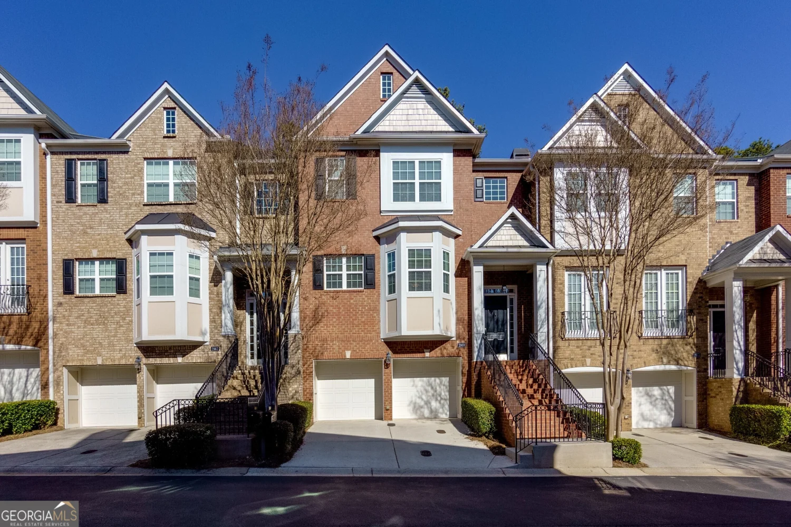4446 huntington circleAtlanta, GA 30338
4446 huntington circleAtlanta, GA 30338
Description
Simply Amazing! A jewel in popular Dunwoody! This updated home will excite you w/ some of the latest home conveniences & gadgets. From the foyer, you will be wowed by the large open floor plan. The living room features a wood burning fireplace, custom designed accent wall, crown molding throughout, built in bookshelves & lots of recessed lights. Continue to the sunken & oversized sunroom which overlooks a serene & professionally landscaped backyard & new patio. This fenced & level yard is perfect for entertaining. The sunroom is complete with custom lighting, a bar w/ a quartz counter & a built in wine fridge. Step into an eye-popping chef's kitchen w/dr lots of high end custom soft close cabinets, quartz countertops, top of the line Kucht stainless steel appliances, an oversized island w/ pop-up charging station, goose neck faucet, farm sink, over stove pot filler, vent hood & custom designed backsplash. Don't miss the built-in trash can cabinet, roll out utensil holders & spice racks, and a lazy Susan. The separate breakfast area has a bay window, pantry, designated coffee/juice bar & floating shelves. Walk upstairs to 3 thoughtfully laid-out bedrooms. Each secondary bedroom features a themed ensuite bathroom. All include custom tile floors & shower surround w/ accent soap shelves & whisper quiet vent fans. The primary suite will delight you w/ its modern & carefully selected features. The bedroom overlooks the backyard & is tastefully decorated w/ a specially designed barn door, motion-activated lighting. The bathroom pops w/ spa like upgrades including custom floor to ceiling tile, whisper quiet vent fan which has a blue tooth enabled speaker, LED anti-fog & dimmable mirror & inviting soaking tub. The large shower is complete with designer floor to ceiling tile & soap niche, 2 shower heads & hand sprayers & designer double vanities. This home is new inside & out! Additional features include new roof, new windows, all new custom light fixtures & ceiling fans, new door hardware, hardwood flooring throughout & a new HVAC system. The home's location shines with a short walk to popular Brook Run Park, schools and residents also have an option to join the Dunwoody North Driving Club, which offers swim & tennis. Make an appointment today! You don't want to miss this one! *Additional Photos coming soon!*
Property Details for 4446 HUNTINGTON Circle
- Subdivision ComplexDunwoody
- Architectural StyleTraditional
- ExteriorGarden
- Num Of Parking Spaces2
- Parking FeaturesGarage Door Opener, Garage, Kitchen Level, Side/Rear Entrance
- Property AttachedNo
LISTING UPDATED:
- StatusActive
- MLS #10499134
- Days on Site11
- Taxes$996 / year
- MLS TypeResidential
- Year Built1967
- Lot Size0.30 Acres
- CountryDeKalb
LISTING UPDATED:
- StatusActive
- MLS #10499134
- Days on Site11
- Taxes$996 / year
- MLS TypeResidential
- Year Built1967
- Lot Size0.30 Acres
- CountryDeKalb
Building Information for 4446 HUNTINGTON Circle
- StoriesTwo
- Year Built1967
- Lot Size0.3000 Acres
Payment Calculator
Term
Interest
Home Price
Down Payment
The Payment Calculator is for illustrative purposes only. Read More
Property Information for 4446 HUNTINGTON Circle
Summary
Location and General Information
- Community Features: Near Public Transport, Walk To Schools
- Directions: North on N Peachtree Road from I-285. Right on E Kings Point Cir. Left onto Huntington Circle. Home will be on the left.
- Coordinates: 33.925858,-84.291926
School Information
- Elementary School: Chesnut
- Middle School: Peachtree
- High School: Dunwoody
Taxes and HOA Information
- Parcel Number: 18 343 07 005
- Tax Year: 2024
- Association Fee Includes: None
Virtual Tour
Parking
- Open Parking: No
Interior and Exterior Features
Interior Features
- Cooling: Ceiling Fan(s), Electric, Zoned
- Heating: Central, Natural Gas, Zoned
- Appliances: Convection Oven, Dishwasher, Disposal, Gas Water Heater, Microwave, Oven/Range (Combo), Stainless Steel Appliance(s)
- Basement: Crawl Space
- Fireplace Features: Factory Built, Living Room, Gas Starter
- Flooring: Hardwood, Tile
- Interior Features: Bookcases, Double Vanity, Soaking Tub, Roommate Plan, Separate Shower, Tile Bath, Walk-In Closet(s), Wet Bar
- Levels/Stories: Two
- Window Features: Bay Window(s), Double Pane Windows
- Kitchen Features: Breakfast Area, Breakfast Bar, Kitchen Island, Pantry, Solid Surface Counters
- Foundation: Slab
- Total Half Baths: 1
- Bathrooms Total Integer: 4
- Bathrooms Total Decimal: 3
Exterior Features
- Accessibility Features: Other
- Construction Materials: Brick
- Fencing: Back Yard, Chain Link
- Patio And Porch Features: Patio
- Roof Type: Composition
- Security Features: Smoke Detector(s)
- Laundry Features: Other, Mud Room
- Pool Private: No
- Other Structures: Other
Property
Utilities
- Sewer: Public Sewer
- Utilities: Cable Available, Electricity Available, High Speed Internet, Natural Gas Available, Sewer Connected, Sewer Available, Phone Available, Underground Utilities, Water Available
- Water Source: Public
Property and Assessments
- Home Warranty: Yes
- Property Condition: Updated/Remodeled
Green Features
Lot Information
- Above Grade Finished Area: 2799
- Lot Features: Corner Lot, Level
Multi Family
- Number of Units To Be Built: Square Feet
Rental
Rent Information
- Land Lease: Yes
- Occupant Types: Vacant
Public Records for 4446 HUNTINGTON Circle
Tax Record
- 2024$996.00 ($83.00 / month)
Home Facts
- Beds3
- Baths3
- Total Finished SqFt2,799 SqFt
- Above Grade Finished2,799 SqFt
- StoriesTwo
- Lot Size0.3000 Acres
- StyleSingle Family Residence
- Year Built1967
- APN18 343 07 005
- CountyDeKalb
- Fireplaces1


