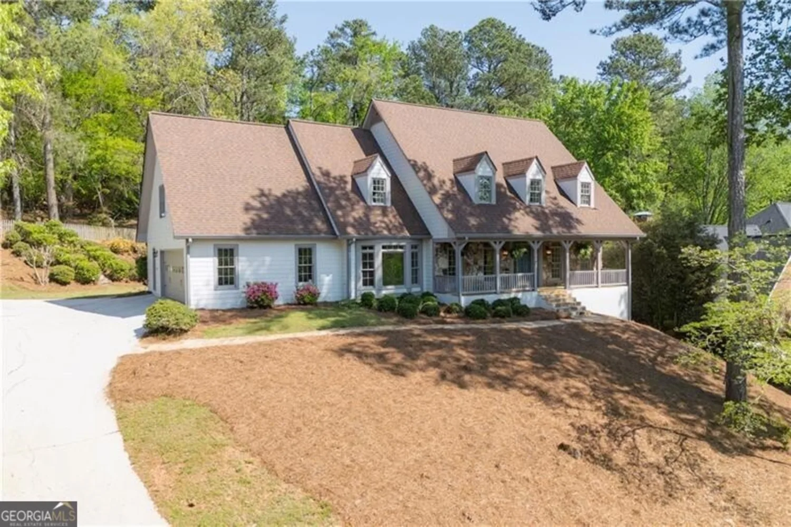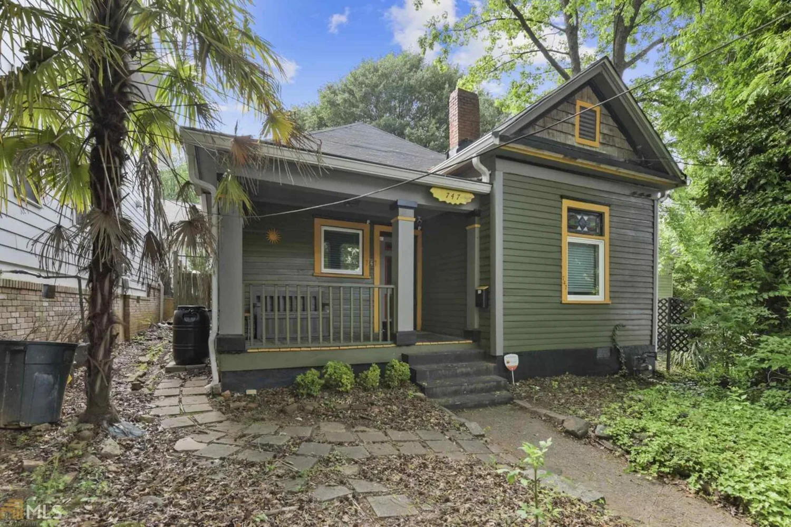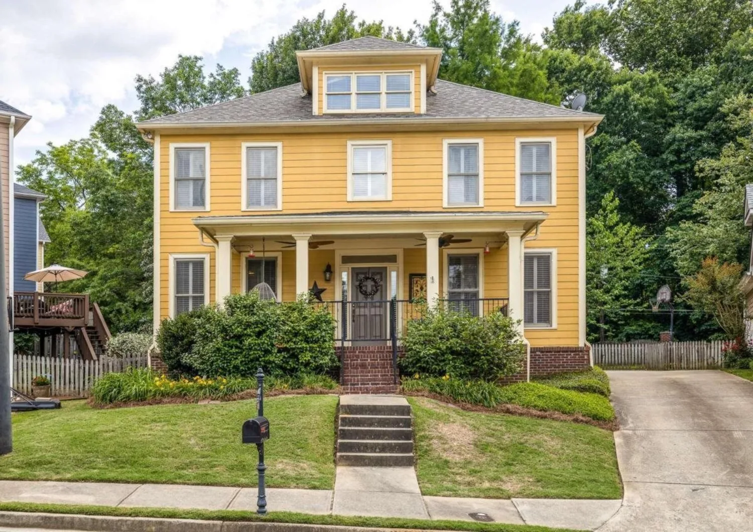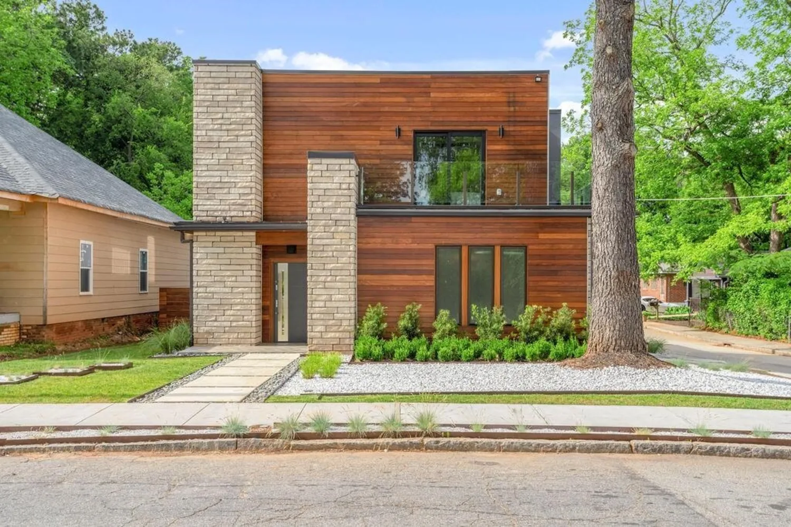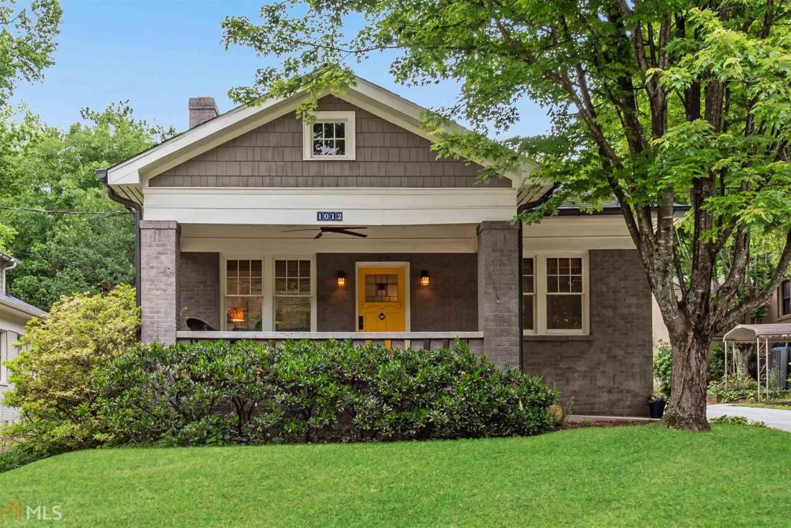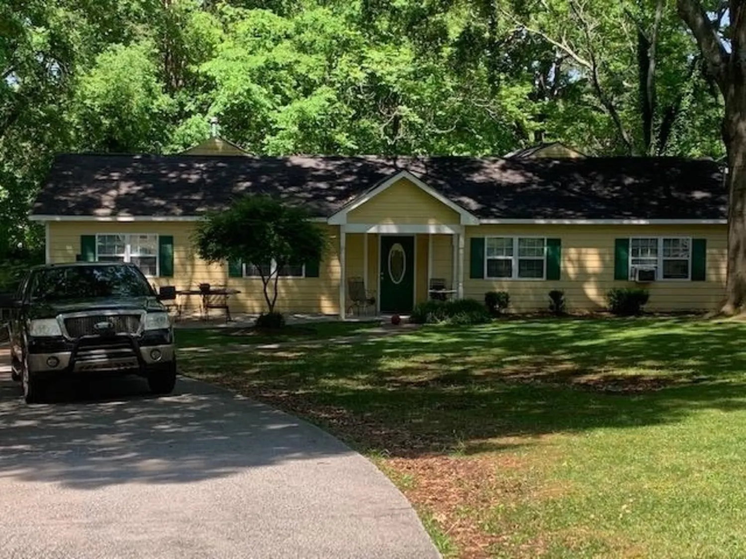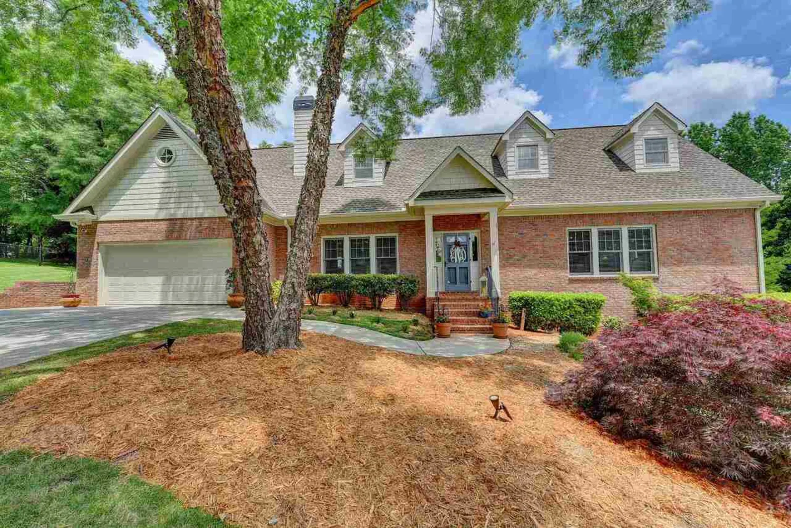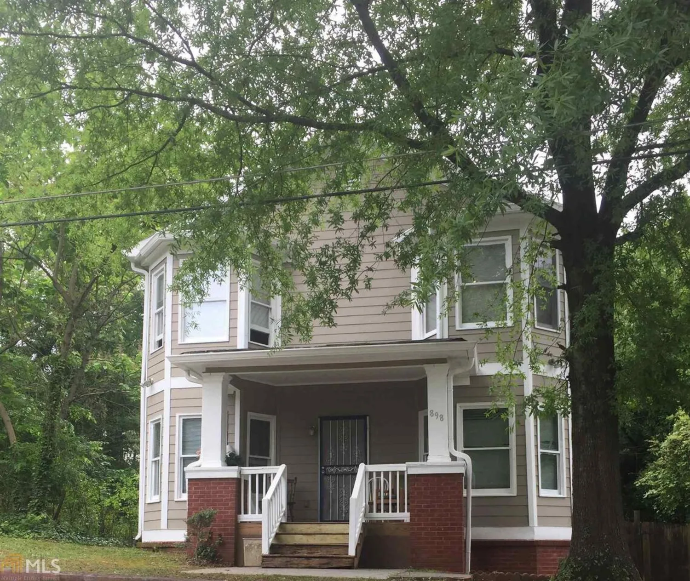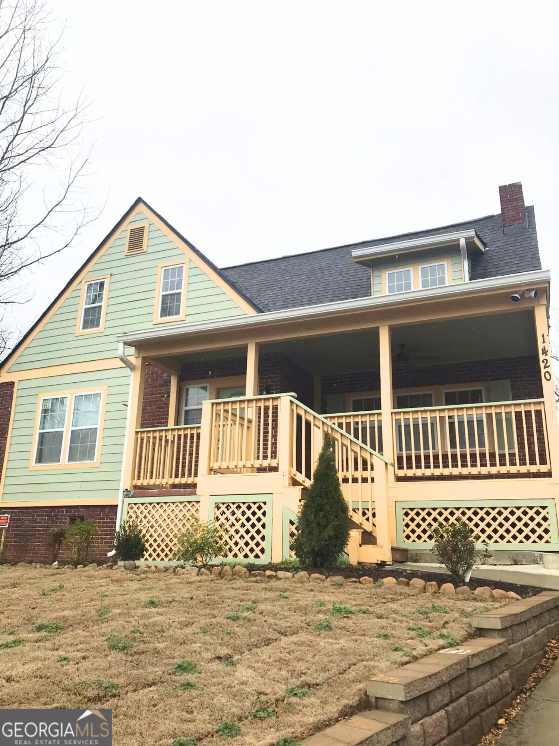2969 rivergreen lane seAtlanta, GA 30339
2969 rivergreen lane seAtlanta, GA 30339
Description
Stunning 3-Story Townhouse in Gated Community - Prime Location Near Atlanta Welcome to this beautifully designed 3-bedroom, 3.5-bathroom townhouse nestled in a secure, gated community, offering the perfect blend of comfort, convenience, and style. Spanning three levels, this spacious home provides over 3400 square feet of modern living space, ideal for both entertaining and everyday living. Main Level: Step into the open concept living area, featuring high ceilings and large windows that flood the space with natural light. The living room and dining room flow seamlessly into a gourmet kitchen on the front of the house with sleek countertops, stainless steel appliances, and ample cabinet space. A breakfast area within the kitchen is perfect for family meals, while the dining room allows for larger gatherings. A convenient powder room completes the main floor. Upper Level: Includes the primary suite, which is a true retreat, featuring a spa-like bathroom with a soaking tub, separate shower, and dual vanities. A secondary bedroom on the front of the house has a large walk-in closet and an ensuite bath. An ample-sized laundry room is also located on this floor. Lower Level: Has a private bedroom and bathroom along with a large multi-purpose room...it could be a theatre, home gym or a large playroom! Outdoor & Community Amenities: Enjoy outdoor living on the private decks or take advantage of the lush, landscaped grounds throughout the community. With easy access to the gated entrance and exit, you'll also have peace of mind and privacy in this well-maintained neighborhood. Location: Situated just minutes from downtown Atlanta and with quick access to major highways, you're ideally located near Truist Park, Home of The Atlanta Braves, the Marietta Square, a variety of restaurants, and hiking trails for outdoor enthusiasts within the Kennesaw Mountain National Battlefield Park. Whether you're commuting to work, heading out for a weekend adventure, or enjoying a night out, everything you need is just around the corner. his townhouse offers the perfect combination of luxury, location, and lifestyle. Don't miss out-schedule your tour today
Property Details for 2969 Rivergreen Lane SE
- Subdivision ComplexRiverwalk At Wildwood
- Architectural StyleBrick Front, Traditional
- Parking FeaturesBasement, Garage, Garage Door Opener, Guest
- Property AttachedYes
LISTING UPDATED:
- StatusActive
- MLS #10453475
- Days on Site89
- Taxes$1,598 / year
- HOA Fees$5,650 / month
- MLS TypeResidential
- Year Built2008
- CountryCobb
LISTING UPDATED:
- StatusActive
- MLS #10453475
- Days on Site89
- Taxes$1,598 / year
- HOA Fees$5,650 / month
- MLS TypeResidential
- Year Built2008
- CountryCobb
Building Information for 2969 Rivergreen Lane SE
- StoriesMulti/Split
- Year Built2008
- Lot Size0.0500 Acres
Payment Calculator
Term
Interest
Home Price
Down Payment
The Payment Calculator is for illustrative purposes only. Read More
Property Information for 2969 Rivergreen Lane SE
Summary
Location and General Information
- Community Features: Gated, Street Lights, Near Public Transport, Walk To Schools, Near Shopping
- Directions: GPS Friendly
- Coordinates: 33.911747,-84.463878
School Information
- Elementary School: Brumby
- Middle School: East Cobb
- High School: Wheeler
Taxes and HOA Information
- Parcel Number: 17094001370
- Tax Year: 2024
- Association Fee Includes: Maintenance Structure, Maintenance Grounds, Pest Control, Private Roads, Reserve Fund, Trash, Water
- Tax Lot: 125
Virtual Tour
Parking
- Open Parking: No
Interior and Exterior Features
Interior Features
- Cooling: Ceiling Fan(s), Central Air, Electric
- Heating: Central, Forced Air, Natural Gas
- Appliances: Cooktop, Dishwasher, Disposal, Microwave, Refrigerator, Stainless Steel Appliance(s)
- Basement: Bath Finished, Concrete, Daylight, Exterior Entry, Finished, Full
- Fireplace Features: Family Room, Gas Log, Living Room
- Flooring: Carpet, Hardwood
- Interior Features: Double Vanity, High Ceilings, Separate Shower, Soaking Tub, Tile Bath, Tray Ceiling(s), Vaulted Ceiling(s), Walk-In Closet(s)
- Levels/Stories: Multi/Split
- Window Features: Bay Window(s)
- Kitchen Features: Breakfast Area, Breakfast Bar, Kitchen Island, Pantry, Solid Surface Counters
- Foundation: Pillar/Post/Pier
- Total Half Baths: 1
- Bathrooms Total Integer: 4
- Bathrooms Total Decimal: 3
Exterior Features
- Construction Materials: Brick
- Patio And Porch Features: Deck, Patio
- Roof Type: Composition
- Security Features: Carbon Monoxide Detector(s), Gated Community, Security System
- Laundry Features: In Hall, Upper Level
- Pool Private: No
Property
Utilities
- Sewer: Public Sewer
- Utilities: Cable Available, Electricity Available, Sewer Connected, Underground Utilities, Water Available
- Water Source: Public
Property and Assessments
- Home Warranty: Yes
- Property Condition: Resale
Green Features
- Green Energy Efficient: Thermostat, Water Heater
Lot Information
- Above Grade Finished Area: 2708
- Common Walls: 2+ Common Walls, No One Above, No One Below
- Lot Features: Level
Multi Family
- Number of Units To Be Built: Square Feet
Rental
Rent Information
- Land Lease: Yes
Public Records for 2969 Rivergreen Lane SE
Tax Record
- 2024$1,598.00 ($133.17 / month)
Home Facts
- Beds3
- Baths3
- Total Finished SqFt3,464 SqFt
- Above Grade Finished2,708 SqFt
- Below Grade Finished756 SqFt
- StoriesMulti/Split
- Lot Size0.0500 Acres
- StyleCondominium
- Year Built2008
- APN17094001370
- CountyCobb
- Fireplaces1


