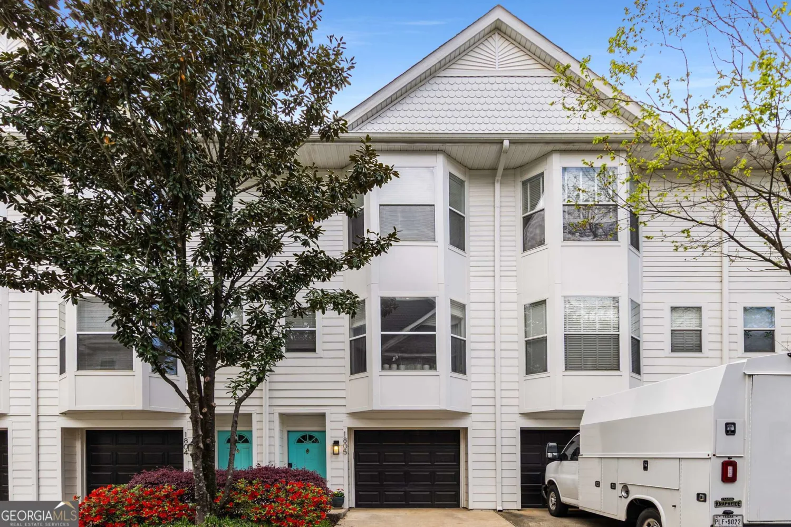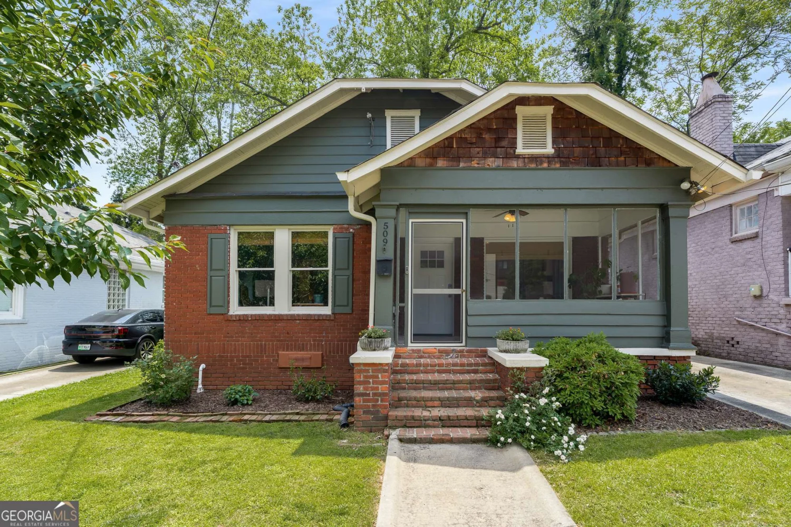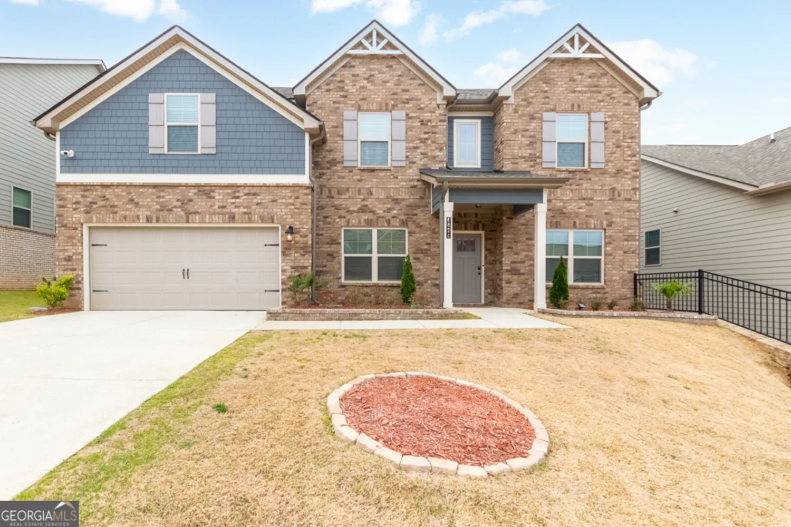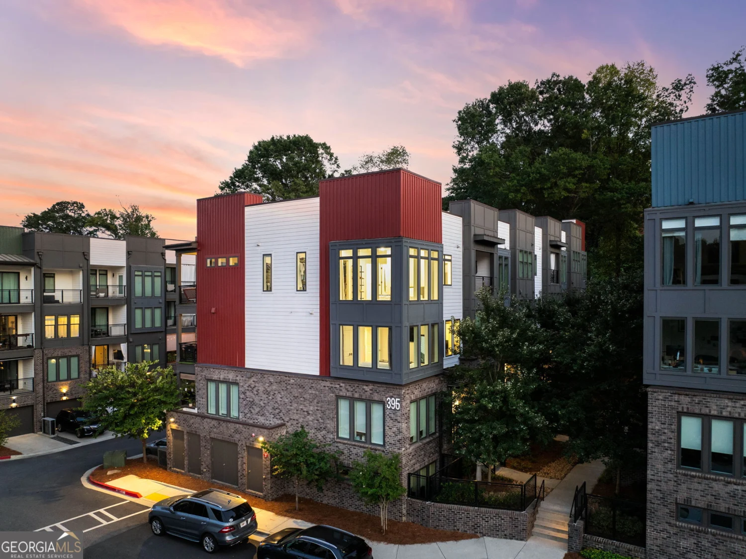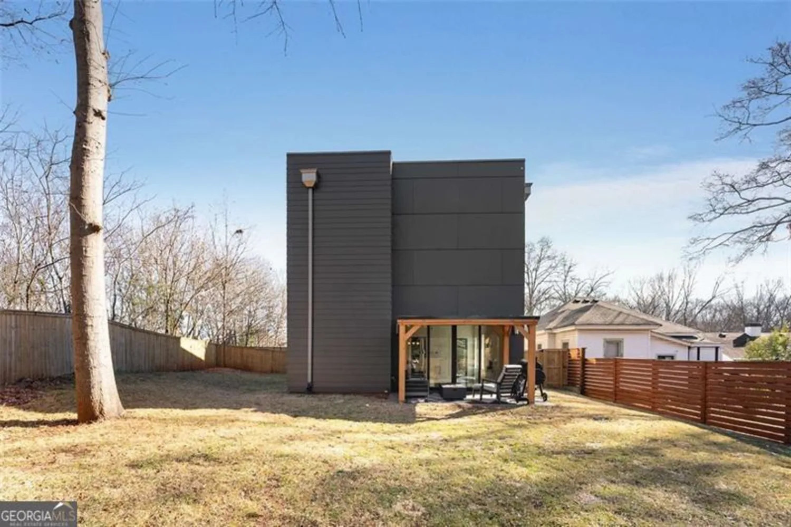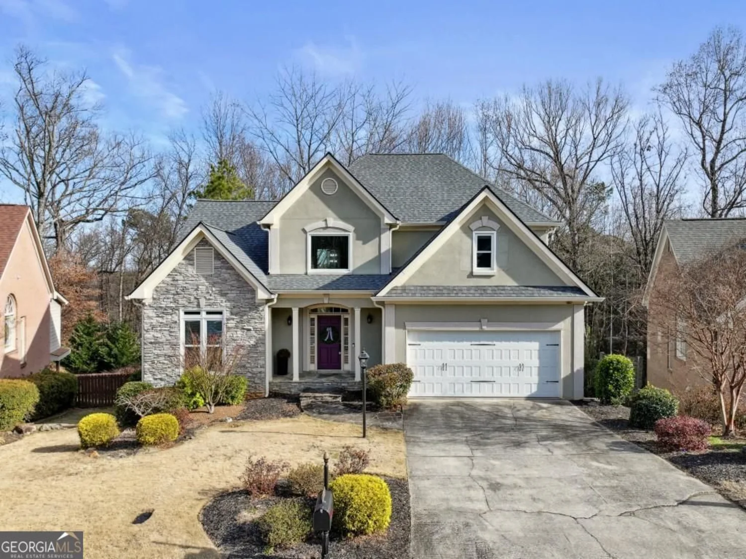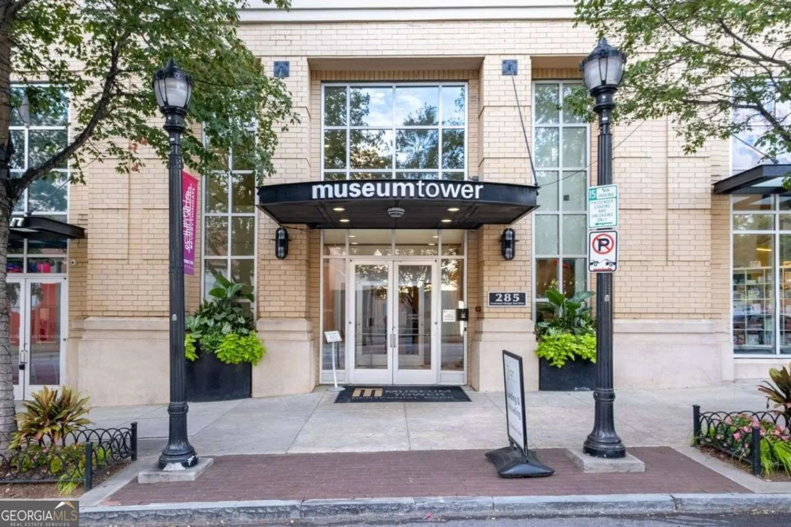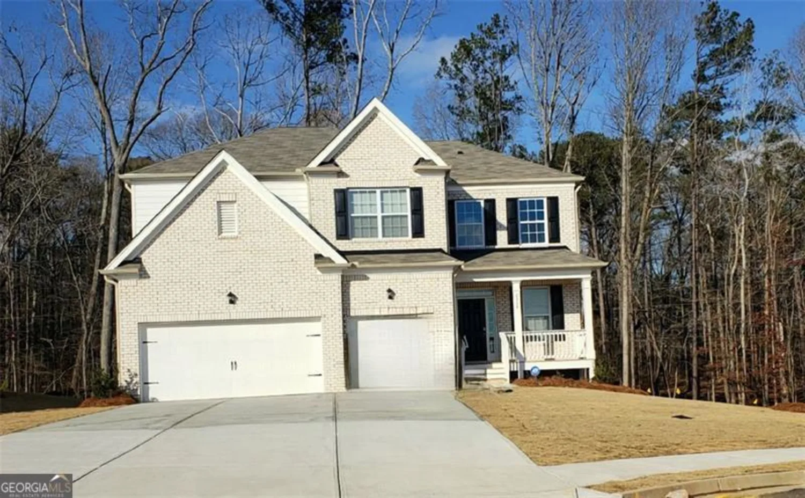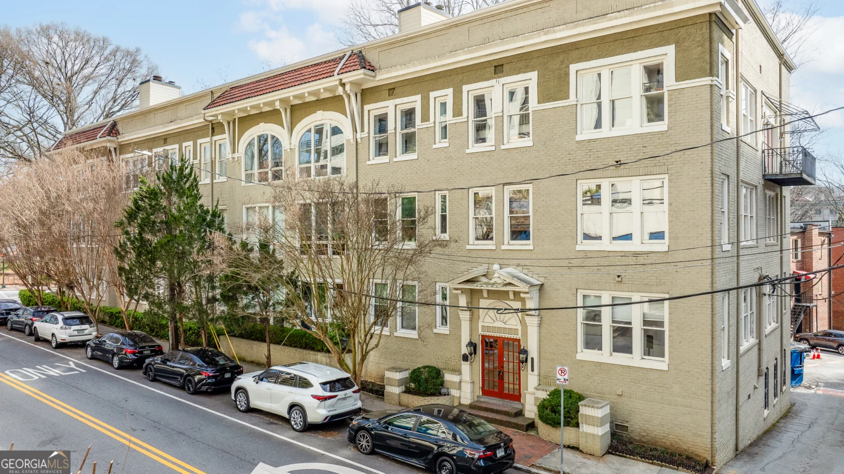7700 dunvegan closeAtlanta, GA 30350
7700 dunvegan closeAtlanta, GA 30350
Description
A classic Cape Cod-style home with exceptional potential in a desirable Dunwoody/Sandy Springs location. New hardiplank and gutters. Situated on over 3/4 of an acre on a quiet, established street with access to Deerfield's optional pool membership and proximity to the MJCCA.The large rocking chair front porch sets a welcoming tone, leading into a spacious layout featuring a vaulted two-story family room with built-in cabinetry and fireplace, an oversized dining room and separate living room, screened in porch and deck overlooking the private backyard. The main-level master suite offers convenience and privacy, while upstairs includes three well-sized bedrooms, two full baths, a dedicated office space, and a large separate bonus/playroom. The kitchen has limitless room for creative expansion, ready to become the heart of the home. The finished basement includes a half bath, fireplace, bar and two flexible recreation rooms ideal for entertainment, hobbies, or future expansion. Conveniently located near grocery, local coffee shops, gyms and more. A solid home with charming curb appeal and great bones, sold as-is and ready for its next chapter.
Property Details for 7700 Dunvegan Close
- Subdivision ComplexSt. Andrews
- Architectural StyleCape Cod
- Parking FeaturesGarage, Kitchen Level
- Property AttachedYes
LISTING UPDATED:
- StatusActive
- MLS #10499736
- Days on Site14
- Taxes$5,642 / year
- MLS TypeResidential
- Year Built1984
- Lot Size0.76 Acres
- CountryFulton
LISTING UPDATED:
- StatusActive
- MLS #10499736
- Days on Site14
- Taxes$5,642 / year
- MLS TypeResidential
- Year Built1984
- Lot Size0.76 Acres
- CountryFulton
Building Information for 7700 Dunvegan Close
- StoriesThree Or More
- Year Built1984
- Lot Size0.7610 Acres
Payment Calculator
Term
Interest
Home Price
Down Payment
The Payment Calculator is for illustrative purposes only. Read More
Property Information for 7700 Dunvegan Close
Summary
Location and General Information
- Community Features: Street Lights
- Directions: I-285 E Take to Chamblee Dunwoody Rd.Turn, left onto Chamblee Dunwoody Road, right onto Vermack Rd., right onto Mount Vernon Rd, left onto Jett Ferry Rd., right onto Spalding Dr., eft onto Dunvegan Close.
- Coordinates: 33.966708,-84.295731
School Information
- Elementary School: Dunwoody Springs
- Middle School: Sandy Springs
- High School: North Springs
Taxes and HOA Information
- Parcel Number: 06 034200050082
- Tax Year: 2024
- Association Fee Includes: None
Virtual Tour
Parking
- Open Parking: No
Interior and Exterior Features
Interior Features
- Cooling: Central Air
- Heating: Central, Natural Gas
- Appliances: Dishwasher, Disposal, Gas Water Heater, Microwave
- Basement: Bath Finished, Concrete, Daylight, Finished
- Fireplace Features: Basement, Gas Starter
- Flooring: Carpet, Hardwood
- Interior Features: Beamed Ceilings, Bookcases, Master On Main Level, Separate Shower, Soaking Tub, Walk-In Closet(s)
- Levels/Stories: Three Or More
- Window Features: Double Pane Windows
- Kitchen Features: Breakfast Room, Pantry
- Main Bedrooms: 1
- Total Half Baths: 2
- Bathrooms Total Integer: 5
- Main Full Baths: 1
- Bathrooms Total Decimal: 4
Exterior Features
- Construction Materials: Vinyl Siding
- Patio And Porch Features: Deck, Porch, Screened
- Roof Type: Composition
- Laundry Features: Other
- Pool Private: No
Property
Utilities
- Sewer: Public Sewer
- Utilities: Cable Available, Electricity Available, Natural Gas Available, Sewer Available, Underground Utilities, Water Available
- Water Source: Public
Property and Assessments
- Home Warranty: Yes
- Property Condition: Resale
Green Features
Lot Information
- Common Walls: No Common Walls
- Lot Features: Other
Multi Family
- Number of Units To Be Built: Square Feet
Rental
Rent Information
- Land Lease: Yes
Public Records for 7700 Dunvegan Close
Tax Record
- 2024$5,642.00 ($470.17 / month)
Home Facts
- Beds4
- Baths3
- StoriesThree Or More
- Lot Size0.7610 Acres
- StyleSingle Family Residence
- Year Built1984
- APN06 034200050082
- CountyFulton
- Fireplaces2


