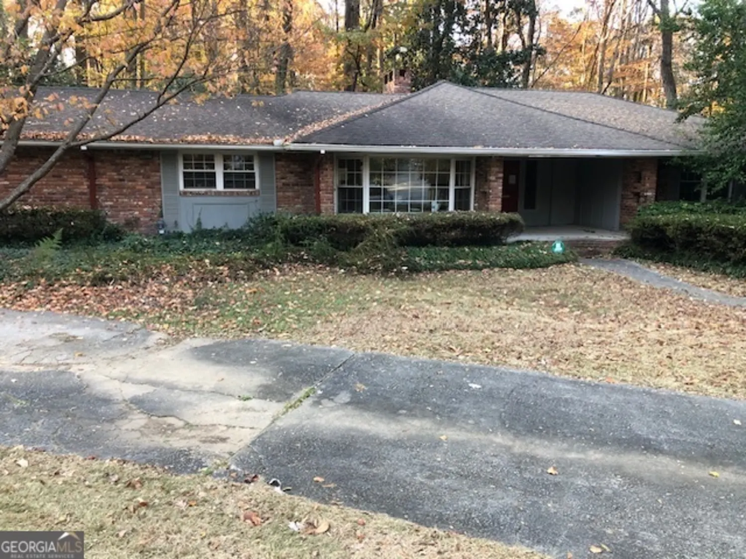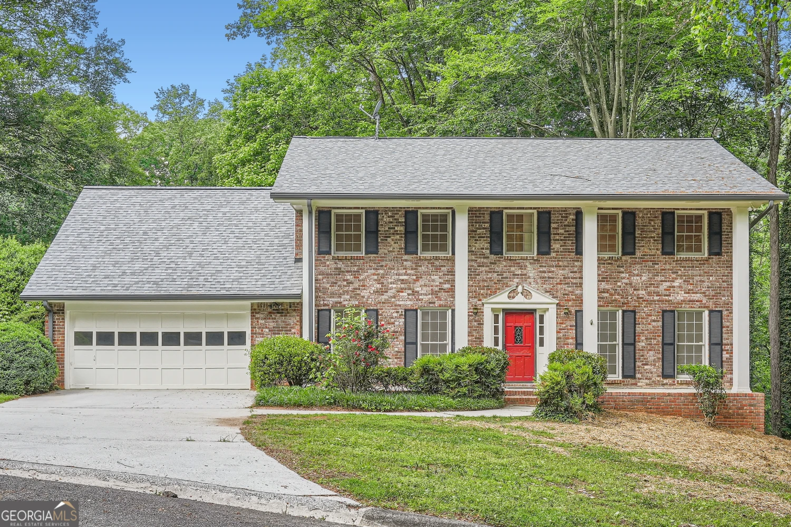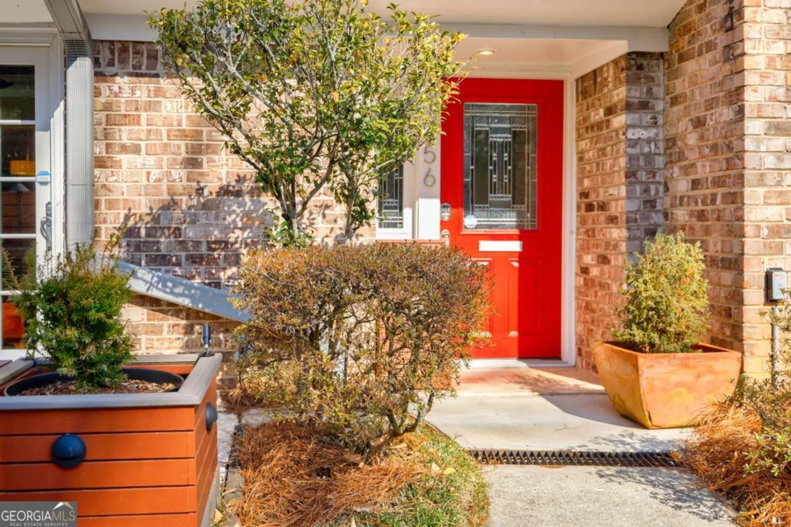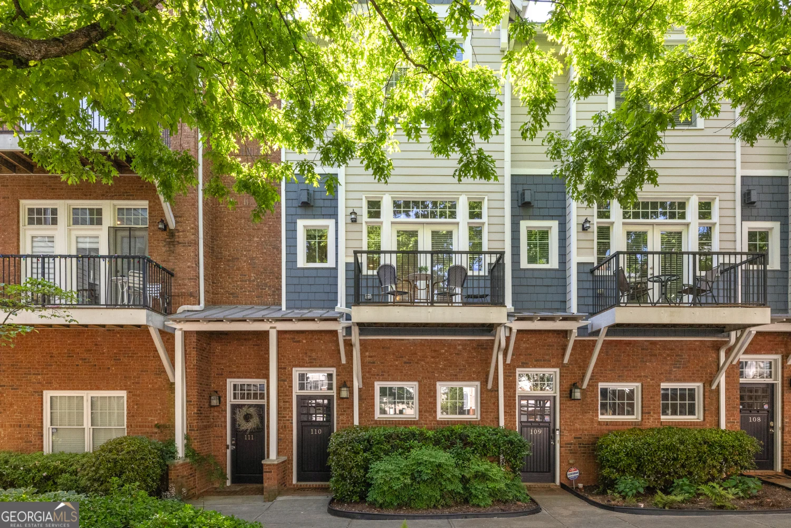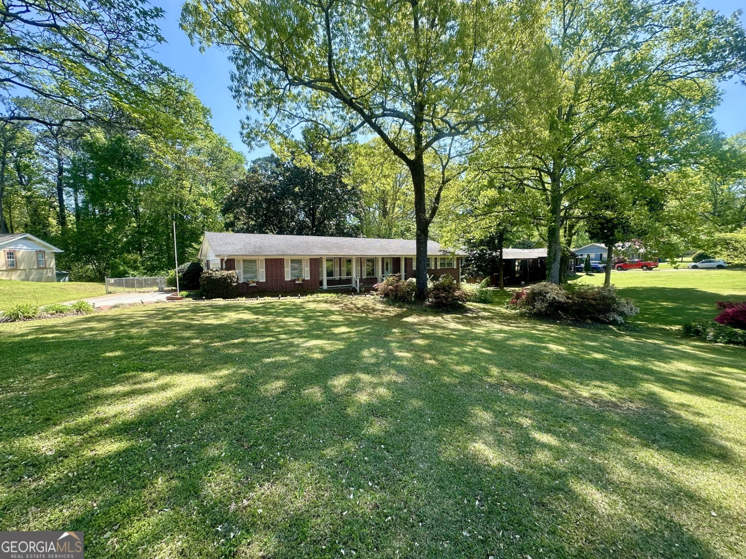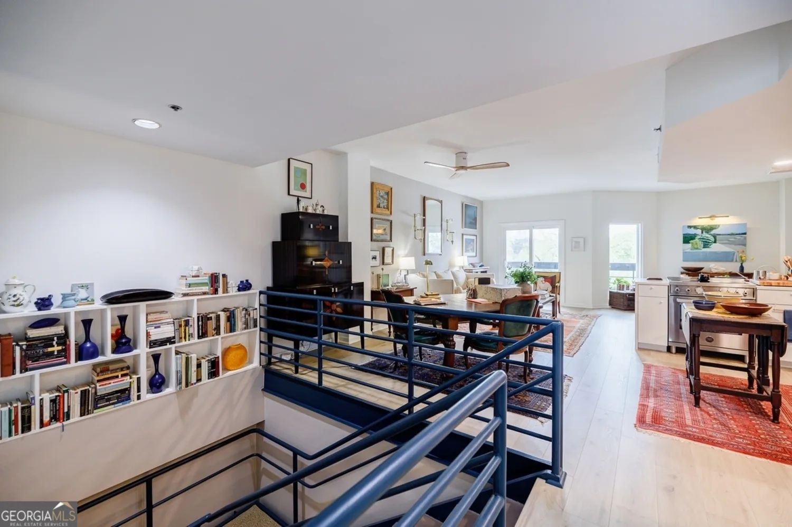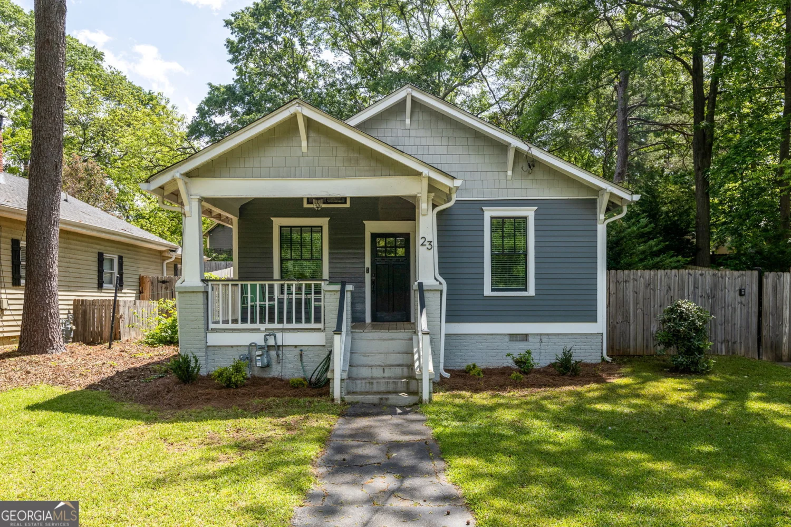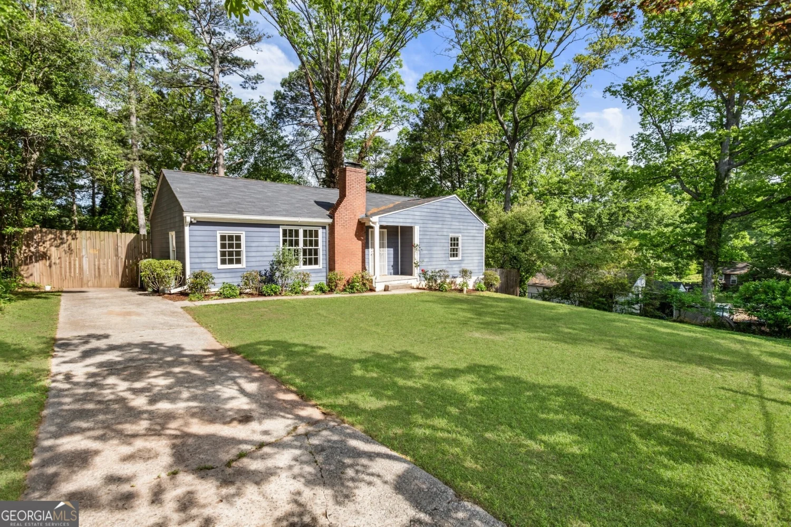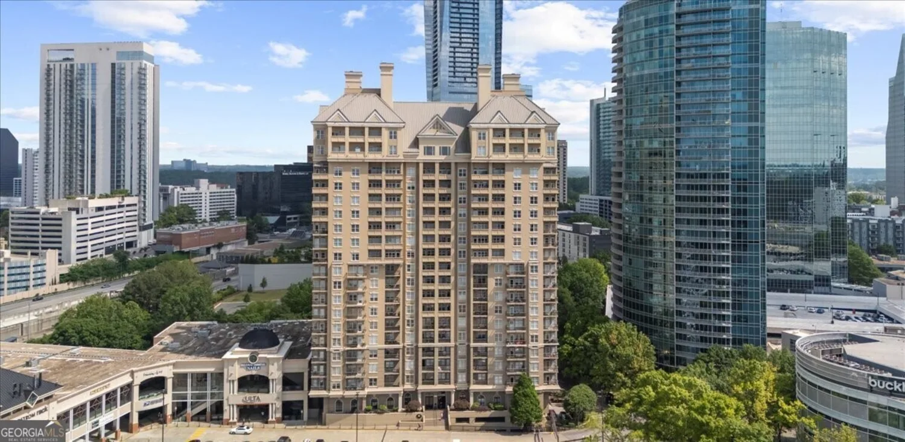3892 miller courtAtlanta, GA 30360
3892 miller courtAtlanta, GA 30360
Description
Stunning 4 bed/3 bath Cape Cod style home with a large separate workshop/garage/studio on almost half an acre! Brick front porch opens to a large, warm & inviting family room with stone fireplace, gas logs, built-in cabinetry & hardwood floor. The kitchen is perfect for the family chef! It features custom cabinetry, a 6 burner gas stove, double oven, breakfast bar, hardwood floor, 9ft ceilings, crown moldings throughout & huge walk-in pantry/mud room. Light, bright dining area with sliding doors to the stunning screened porch & views of the meticulously landscaped backyard. 2 large secondary bedrooms, one featuring a sitting area, built-in shelving & hardwood floor & a full bathroom complete the main floor. The upper level is entirely dedicated to the luxurious master suite! It features 2 large sitting/office areas, a bedroom with hardwood floor, & a spa bath with double vanity & tile floor & shower. The master suite also features a laundry room & 2-his and hers walk-in closets.The terrace level is a fully self-contained in-law suite! It features a large sitting room, full kitchen, laundry closet, bedroom, bathroom & private deck. This home's backyard is one of its finest features. Large & private with mature fruit trees & a large workshop building reinforced to house a car, with full electric, water, & phone utilities. 2 car garage with an extended workroom. This home has a long list of improvements & upgrades. HVACS with electronic air purifiers, new roof in 2017, new septic drain field, front & back irrigation systems, fresh paint inside & out & so much more! The owner's upgrades are your gain! Open plan living at it's best! This home is a rare find! Hurry, it won't last long!
Property Details for 3892 Miller Court
- Subdivision ComplexLockridge Forest
- Architectural StyleBrick 3 Side, Cape Cod, Traditional
- ExteriorSprinkler System
- Num Of Parking Spaces2
- Parking FeaturesAttached, Garage Door Opener, Garage, Kitchen Level
- Property AttachedNo
LISTING UPDATED:
- StatusClosed
- MLS #8981053
- Days on Site22
- Taxes$5,834.63 / year
- MLS TypeResidential
- Year Built1999
- Lot Size0.48 Acres
- CountryGwinnett
LISTING UPDATED:
- StatusClosed
- MLS #8981053
- Days on Site22
- Taxes$5,834.63 / year
- MLS TypeResidential
- Year Built1999
- Lot Size0.48 Acres
- CountryGwinnett
Building Information for 3892 Miller Court
- StoriesTwo
- Year Built1999
- Lot Size0.4800 Acres
Payment Calculator
Term
Interest
Home Price
Down Payment
The Payment Calculator is for illustrative purposes only. Read More
Property Information for 3892 Miller Court
Summary
Location and General Information
- Community Features: Street Lights
- Directions: Winters Chapel Rd to Newton Dr until it ends. RIGHT onto Locklear Way until it ends. LEFT onto Vic Ar Rd to left on Miller Ct. #3892 is on the right in the cul-de-sac.
- Coordinates: 33.9569284,-84.2685987
School Information
- Elementary School: Peachtree
- Middle School: Pinckneyville
- High School: Norcross
Taxes and HOA Information
- Parcel Number: R6306 274
- Tax Year: 2019
- Association Fee Includes: None
- Tax Lot: 19
Virtual Tour
Parking
- Open Parking: No
Interior and Exterior Features
Interior Features
- Cooling: Electric, Ceiling Fan(s), Central Air, Zoned, Dual
- Heating: Natural Gas, Central, Forced Air, Zoned, Dual
- Appliances: Tankless Water Heater, Cooktop, Dishwasher, Double Oven, Oven, Refrigerator
- Basement: Bath Finished, Daylight, Interior Entry, Exterior Entry, Finished, Full
- Fireplace Features: Family Room, Gas Starter, Gas Log
- Flooring: Carpet, Hardwood, Tile
- Interior Features: Bookcases, Vaulted Ceiling(s), High Ceilings, Double Vanity, Soaking Tub, Separate Shower, Tile Bath, Walk-In Closet(s), In-Law Floorplan, Roommate Plan, Split Bedroom Plan
- Levels/Stories: Two
- Other Equipment: Electric Air Filter
- Kitchen Features: Breakfast Area, Breakfast Bar, Second Kitchen, Walk-in Pantry
- Main Bedrooms: 2
- Bathrooms Total Integer: 3
- Main Full Baths: 1
- Bathrooms Total Decimal: 3
Exterior Features
- Patio And Porch Features: Deck, Patio, Screened
- Roof Type: Composition
- Security Features: Smoke Detector(s)
- Laundry Features: In Basement, Mud Room
- Pool Private: No
- Other Structures: Workshop
Property
Utilities
- Sewer: Septic Tank
- Utilities: Cable Available
- Water Source: Public
Property and Assessments
- Home Warranty: Yes
- Property Condition: Resale
Green Features
- Green Energy Efficient: Insulation, Thermostat
Lot Information
- Above Grade Finished Area: 3955
- Lot Features: Cul-De-Sac, Level, Private
Multi Family
- Number of Units To Be Built: Square Feet
Rental
Rent Information
- Land Lease: Yes
Public Records for 3892 Miller Court
Tax Record
- 2019$5,834.63 ($486.22 / month)
Home Facts
- Beds4
- Baths3
- Total Finished SqFt3,955 SqFt
- Above Grade Finished3,955 SqFt
- StoriesTwo
- Lot Size0.4800 Acres
- StyleSingle Family Residence
- Year Built1999
- APNR6306 274
- CountyGwinnett
- Fireplaces1


