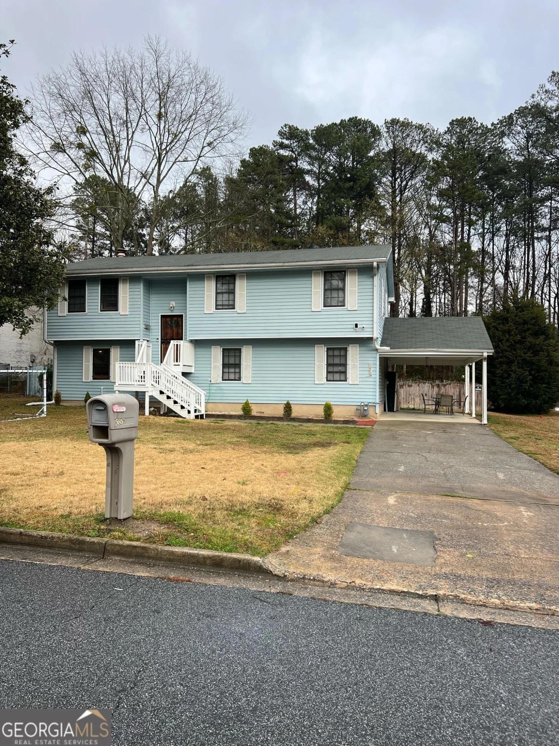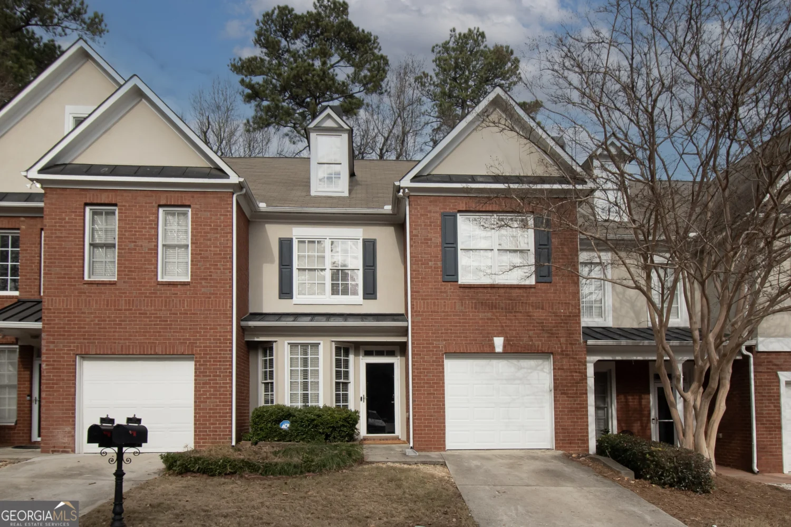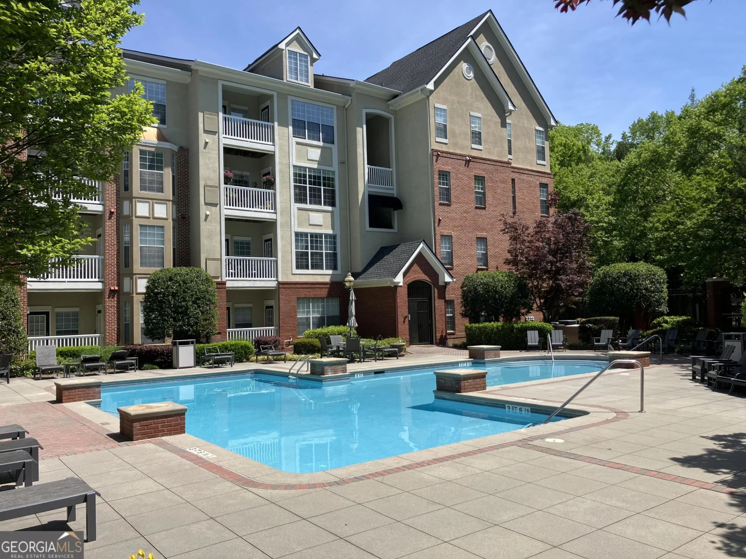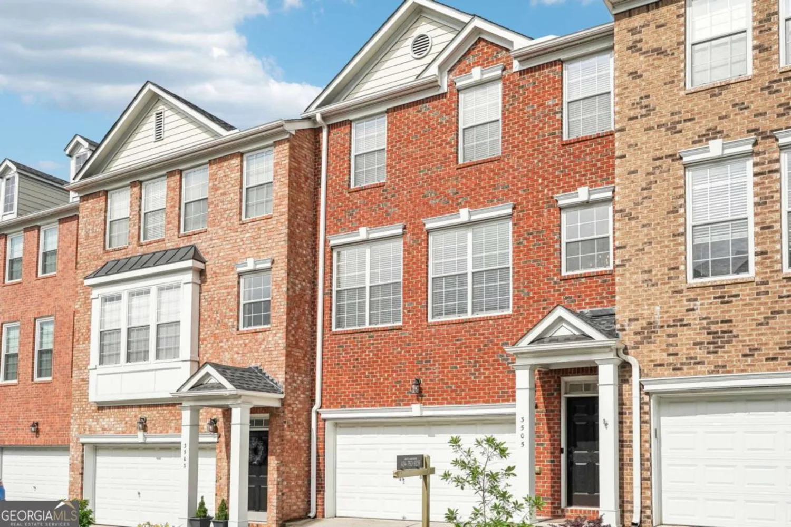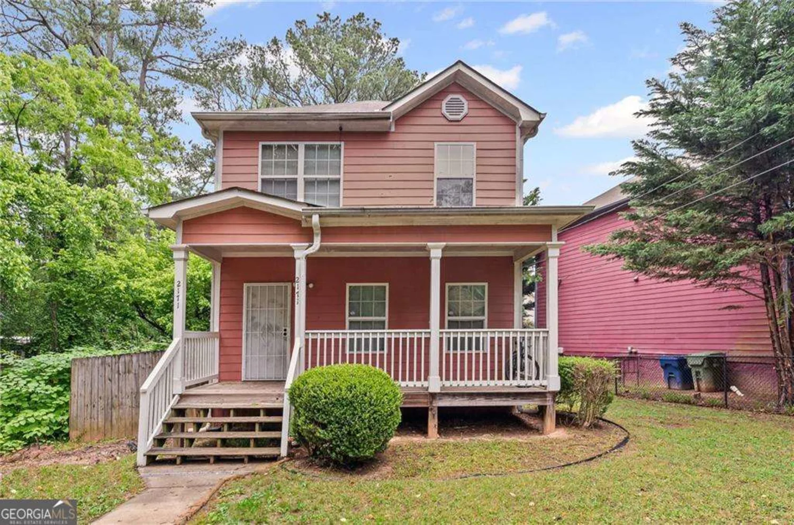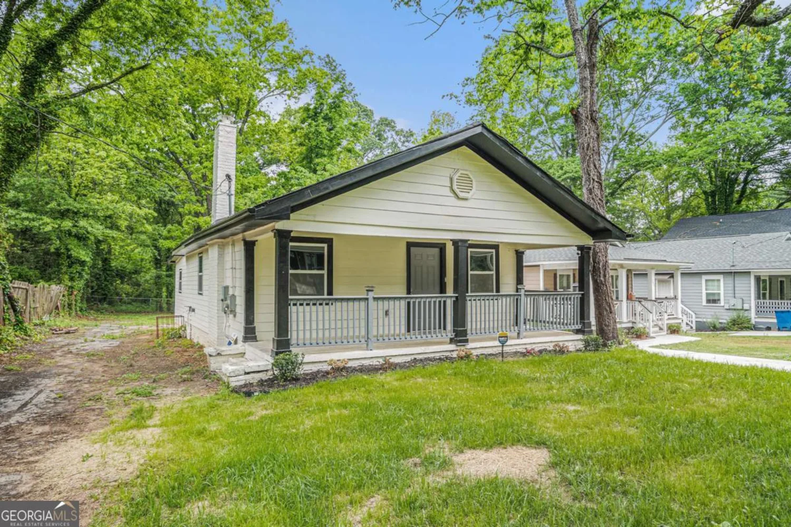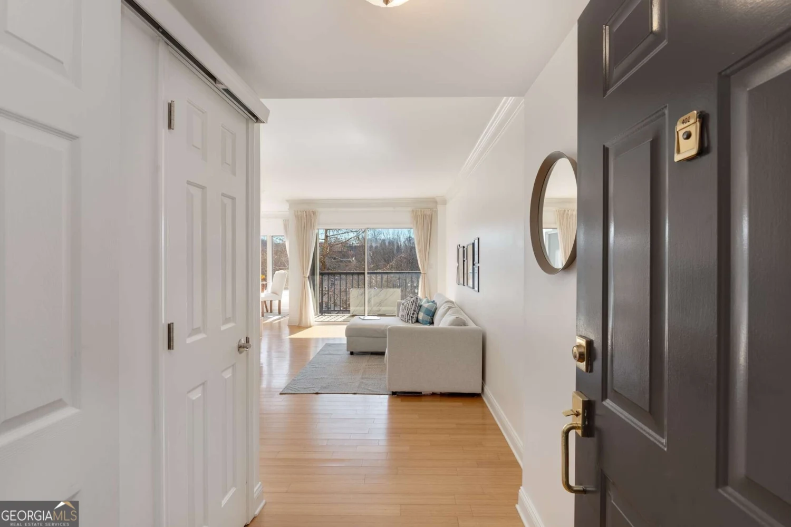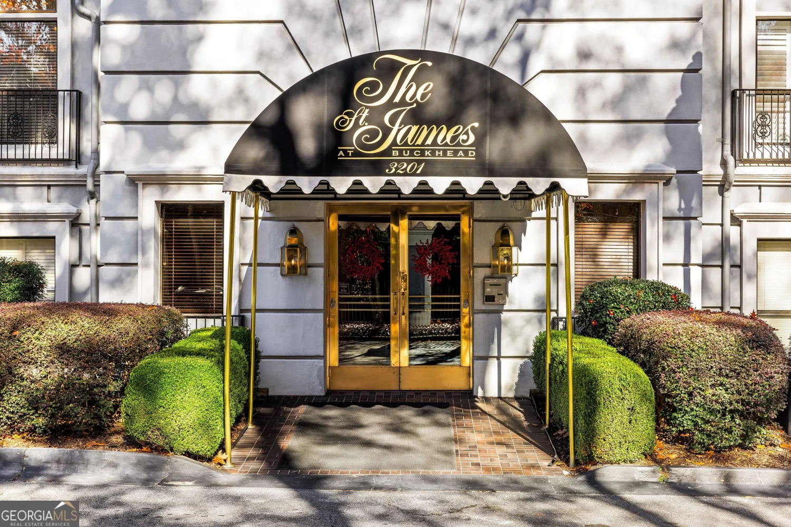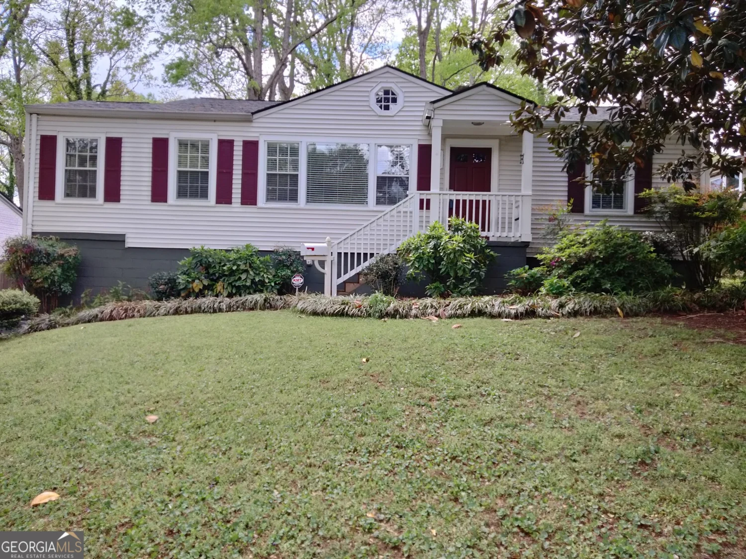1541 pontiac place seAtlanta, GA 30315
1541 pontiac place seAtlanta, GA 30315
Description
Tucked away in McDonough Heights one of Atlanta's best kept secrets this beautifully renovated 3-bedroom, 2-bath home with a bonus space offers style, space, and an unbeatable location. Just minutes from Grant Park, Ormewood Park, Chosewood Park, Glenwood Park, and with easy access to the BeltLine, you'll be right in the heart of it all while enjoying the quiet charm of this hidden gem neighborhood. Inside, you'll find stunning hardwood floors throughout, a spacious layout, and a bright, modern feel. The bonus space is perfect for a home office or flex room, and the primary suite boasts an oversized walk-in closet and a luxurious soaking tub. Step outside to a large, fully fenced backyard and oversized porch ideal for outdoor dining, entertaining, or simply enjoying your own private, fully fenced oasis. This home has it all!
Property Details for 1541 Pontiac Place SE
- Subdivision ComplexMcDonough Heights
- Architectural StyleBungalow/Cottage
- Parking FeaturesOff Street
- Property AttachedYes
LISTING UPDATED:
- StatusActive Under Contract
- MLS #10507479
- Days on Site11
- Taxes$4,870 / year
- MLS TypeResidential
- Year Built1950
- Lot Size0.24 Acres
- CountryFulton
LISTING UPDATED:
- StatusActive Under Contract
- MLS #10507479
- Days on Site11
- Taxes$4,870 / year
- MLS TypeResidential
- Year Built1950
- Lot Size0.24 Acres
- CountryFulton
Building Information for 1541 Pontiac Place SE
- StoriesOne
- Year Built1950
- Lot Size0.2360 Acres
Payment Calculator
Term
Interest
Home Price
Down Payment
The Payment Calculator is for illustrative purposes only. Read More
Property Information for 1541 Pontiac Place SE
Summary
Location and General Information
- Community Features: Sidewalks, Street Lights, Walk To Schools, Near Shopping
- Directions: GPS Friendly
- Coordinates: 33.712651,-84.357069
School Information
- Elementary School: Benteen
- Middle School: King
- High School: MH Jackson Jr
Taxes and HOA Information
- Parcel Number: 14 000800080260
- Tax Year: 2024
- Association Fee Includes: None
- Tax Lot: 0
Virtual Tour
Parking
- Open Parking: No
Interior and Exterior Features
Interior Features
- Cooling: Ceiling Fan(s), Central Air, Electric
- Heating: Central
- Appliances: Dishwasher, Disposal, Microwave, Oven/Range (Combo), Refrigerator, Stainless Steel Appliance(s)
- Basement: Exterior Entry, Unfinished
- Fireplace Features: Living Room
- Flooring: Hardwood
- Interior Features: Double Vanity, High Ceilings, Master On Main Level, Separate Shower, Soaking Tub
- Levels/Stories: One
- Kitchen Features: Breakfast Bar, Pantry, Solid Surface Counters
- Foundation: Slab
- Main Bedrooms: 3
- Bathrooms Total Integer: 2
- Main Full Baths: 2
- Bathrooms Total Decimal: 2
Exterior Features
- Construction Materials: Other
- Fencing: Back Yard, Wood
- Patio And Porch Features: Deck
- Roof Type: Composition
- Laundry Features: Other
- Pool Private: No
Property
Utilities
- Sewer: Public Sewer
- Utilities: Cable Available, Electricity Available, High Speed Internet, Natural Gas Available, Phone Available, Sewer Available, Water Available
- Water Source: Public
Property and Assessments
- Home Warranty: Yes
- Property Condition: Resale
Green Features
- Green Energy Efficient: Thermostat
Lot Information
- Above Grade Finished Area: 1607
- Common Walls: No Common Walls
- Lot Features: Level
Multi Family
- Number of Units To Be Built: Square Feet
Rental
Rent Information
- Land Lease: Yes
Public Records for 1541 Pontiac Place SE
Tax Record
- 2024$4,870.00 ($405.83 / month)
Home Facts
- Beds3
- Baths2
- Total Finished SqFt1,607 SqFt
- Above Grade Finished1,607 SqFt
- StoriesOne
- Lot Size0.2360 Acres
- StyleSingle Family Residence
- Year Built1950
- APN14 000800080260
- CountyFulton
- Fireplaces1


