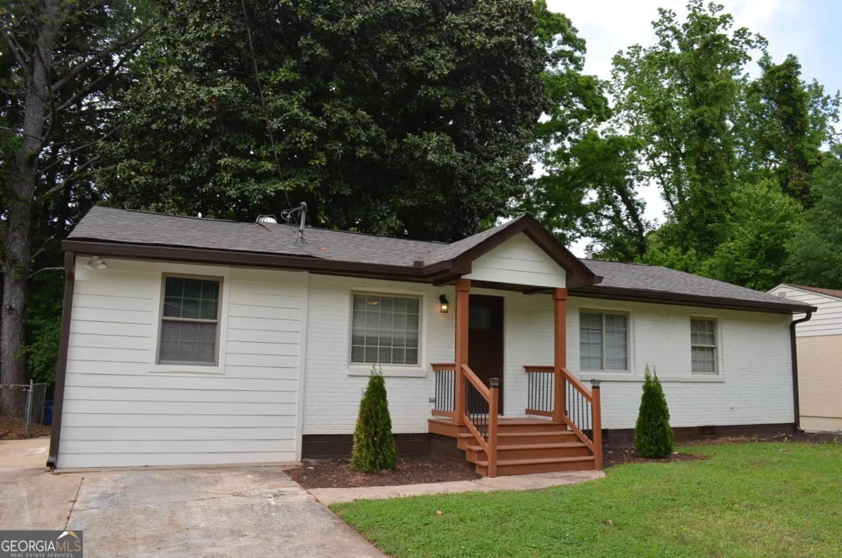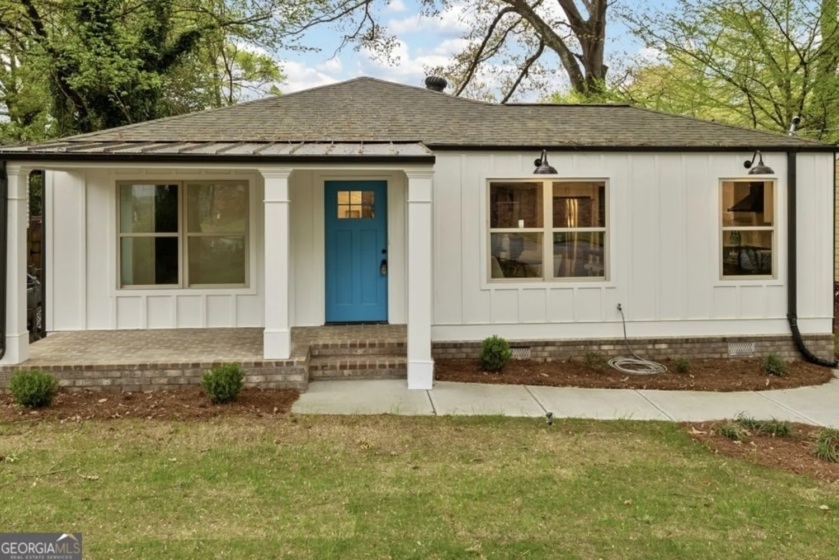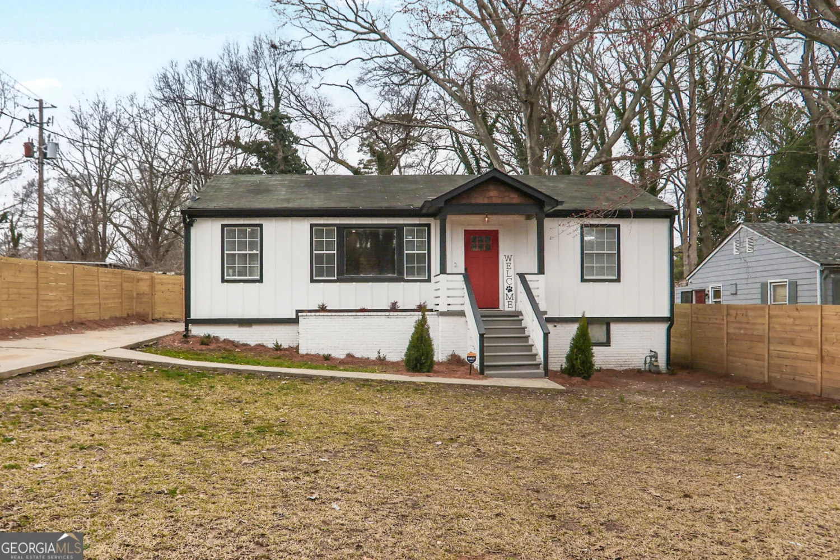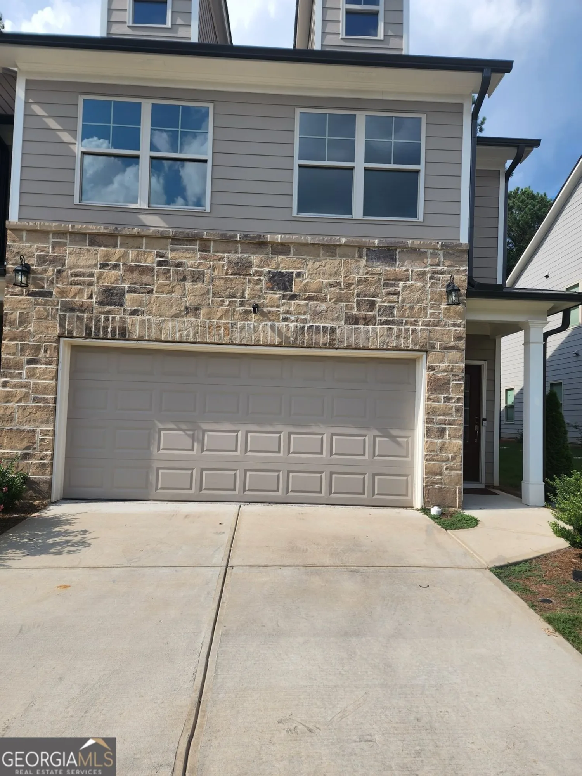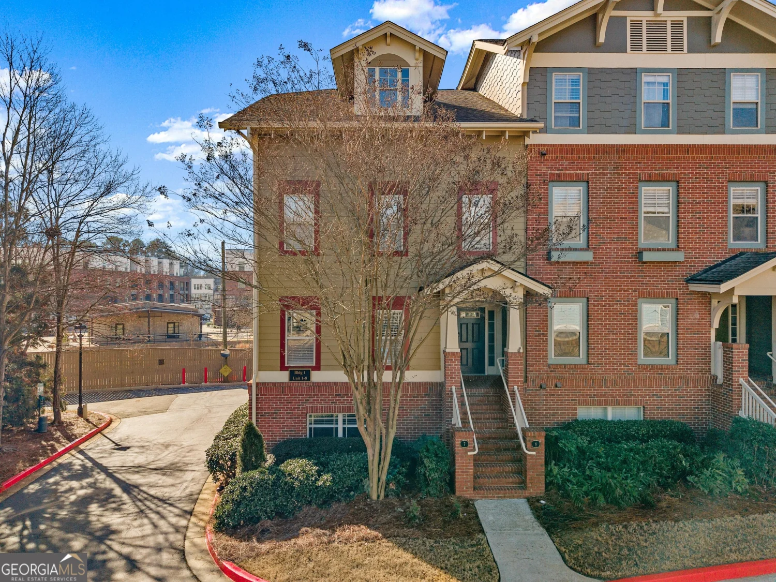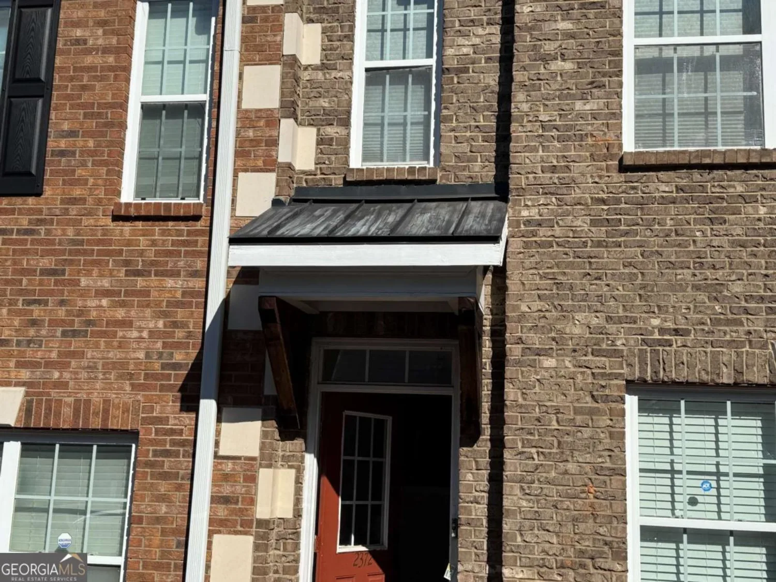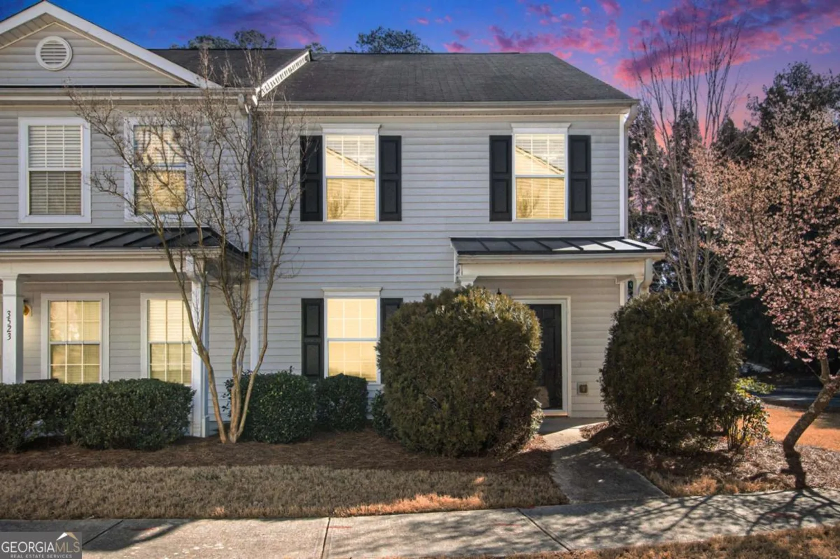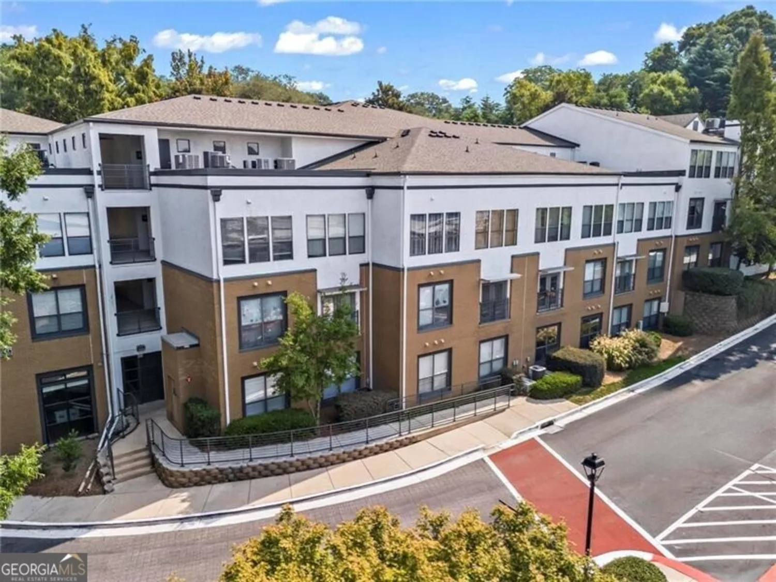275 13th street ne 402Atlanta, GA 30309
275 13th street ne 402Atlanta, GA 30309
Description
Located just steps from Piedmont Park, this bright and airy 2-bedroom, 1-bathroom condo offers the perfect blend of comfort and convenience in the heart of Midtown Atlanta. As you step inside, you're welcomed by a spacious living room that flows seamlessly into a private balcony, perfect for enjoying the outdoors. The open layout makes moving between rooms a breeze. The kitchen boasts newly installed quartz countertops and a view to both the dining area and balcony. The generously sized owner's bedroom features a charming bay window and a custom Elfa shelving closet. The secondary bedroom or den offers flexibility with plantation shutters, a glass block wall to invite additional natural light, and a wardrobe. The updated bathroom is a highlight, complete with new quartz counters and heated floors for ultimate relaxation. A Miele washer and dryer are included, and you'll enjoy the convenience of your own garage parking space. This home truly has it all convenient location, stylish updates, and a sense of tranquility.
Property Details for 275 13th Street NE 402
- Subdivision ComplexParc Vue
- Architectural StyleOther
- ExteriorBalcony
- Parking FeaturesAssigned, Garage, Garage Door Opener, Guest
- Property AttachedYes
LISTING UPDATED:
- StatusClosed
- MLS #10454242
- Days on Site53
- Taxes$5,431 / year
- HOA Fees$589 / month
- MLS TypeResidential
- Year Built1995
- CountryFulton
LISTING UPDATED:
- StatusClosed
- MLS #10454242
- Days on Site53
- Taxes$5,431 / year
- HOA Fees$589 / month
- MLS TypeResidential
- Year Built1995
- CountryFulton
Building Information for 275 13th Street NE 402
- StoriesOne
- Year Built1995
- Lot Size0.0000 Acres
Payment Calculator
Term
Interest
Home Price
Down Payment
The Payment Calculator is for illustrative purposes only. Read More
Property Information for 275 13th Street NE 402
Summary
Location and General Information
- Community Features: Clubhouse, Fitness Center, Pool, Sidewalks, Near Public Transport, Walk To Schools, Near Shopping
- Directions: Use GPS - Note, visitor parking located adjacent to lobby, follow signs and check in at front desk.
- View: City, Seasonal View
- Coordinates: 33.785084,-84.379561
School Information
- Elementary School: Virginia Highland
- Middle School: David T Howard
- High School: Midtown
Taxes and HOA Information
- Parcel Number: 17 010600340379
- Tax Year: 2024
- Association Fee Includes: Insurance, Maintenance Structure, Maintenance Grounds, Management Fee, Pest Control, Reserve Fund, Trash, Water
Virtual Tour
Parking
- Open Parking: No
Interior and Exterior Features
Interior Features
- Cooling: Central Air, Electric
- Heating: Central, Electric, Forced Air
- Appliances: Dishwasher, Disposal, Dryer, Oven/Range (Combo), Refrigerator, Stainless Steel Appliance(s), Washer
- Basement: None
- Flooring: Other, Tile
- Interior Features: Master On Main Level, Tile Bath
- Levels/Stories: One
- Other Equipment: Electric Air Filter
- Window Features: Bay Window(s), Double Pane Windows
- Foundation: Pillar/Post/Pier, Slab
- Main Bedrooms: 2
- Bathrooms Total Integer: 1
- Main Full Baths: 1
- Bathrooms Total Decimal: 1
Exterior Features
- Construction Materials: Concrete, Stucco
- Pool Features: Salt Water
- Roof Type: Composition
- Security Features: Fire Sprinkler System, Key Card Entry, Smoke Detector(s)
- Laundry Features: In Hall
- Pool Private: No
Property
Utilities
- Sewer: Public Sewer
- Utilities: Cable Available, Electricity Available, High Speed Internet, Phone Available, Sewer Available, Sewer Connected, Underground Utilities
- Water Source: Public
Property and Assessments
- Home Warranty: Yes
- Property Condition: Resale
Green Features
Lot Information
- Above Grade Finished Area: 960
- Common Walls: 2+ Common Walls
- Lot Features: City Lot, Corner Lot
Multi Family
- # Of Units In Community: 402
- Number of Units To Be Built: Square Feet
Rental
Rent Information
- Land Lease: Yes
Public Records for 275 13th Street NE 402
Tax Record
- 2024$5,431.00 ($452.58 / month)
Home Facts
- Beds2
- Baths1
- Total Finished SqFt960 SqFt
- Above Grade Finished960 SqFt
- StoriesOne
- Lot Size0.0000 Acres
- StyleCondominium
- Year Built1995
- APN17 010600340379
- CountyFulton


