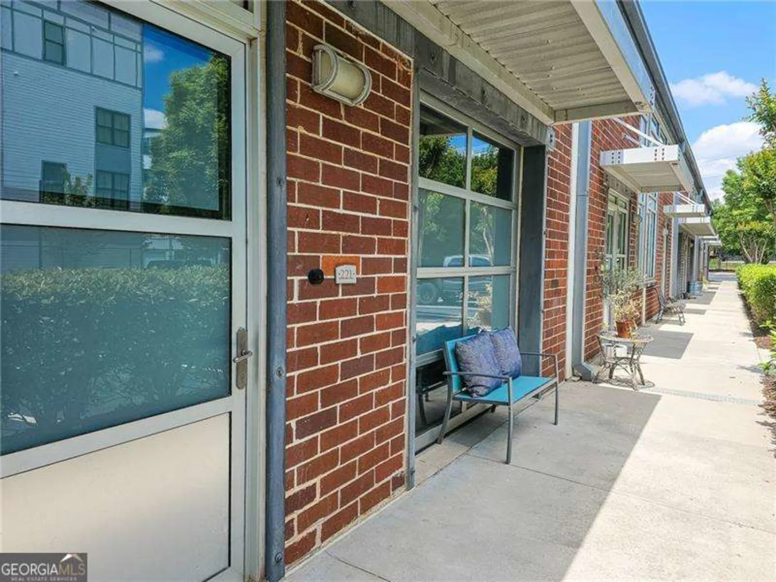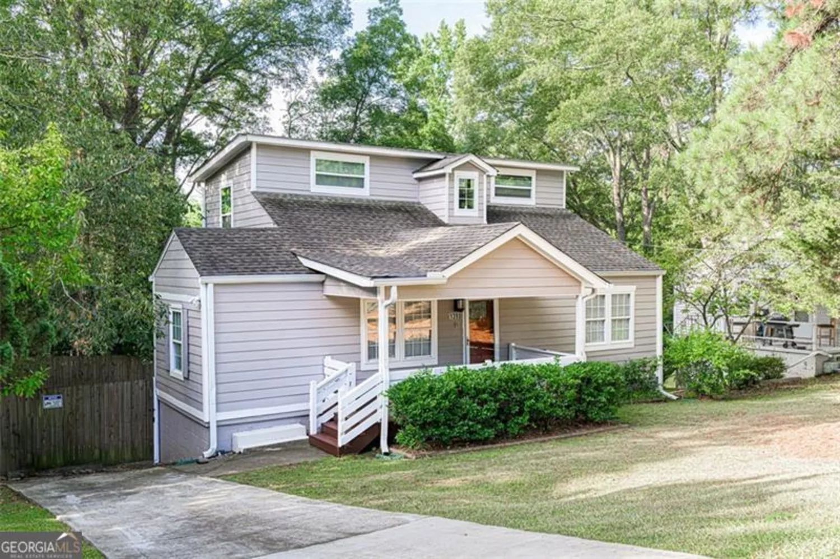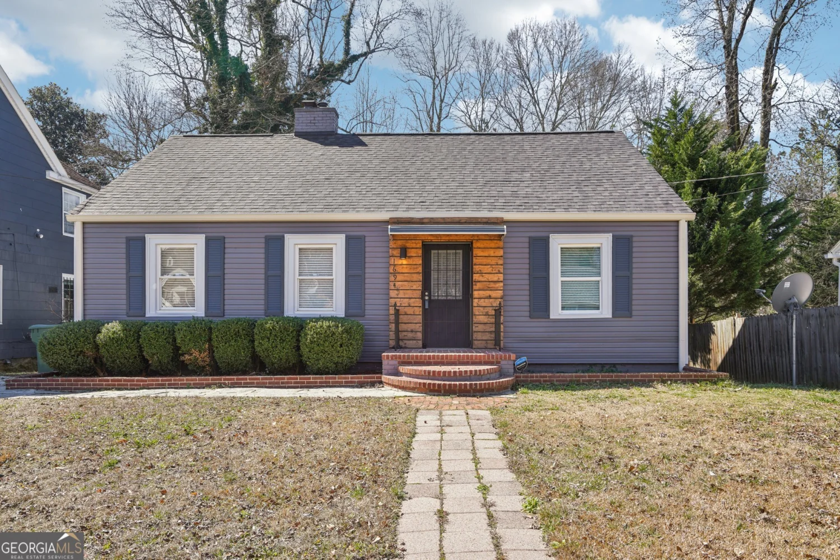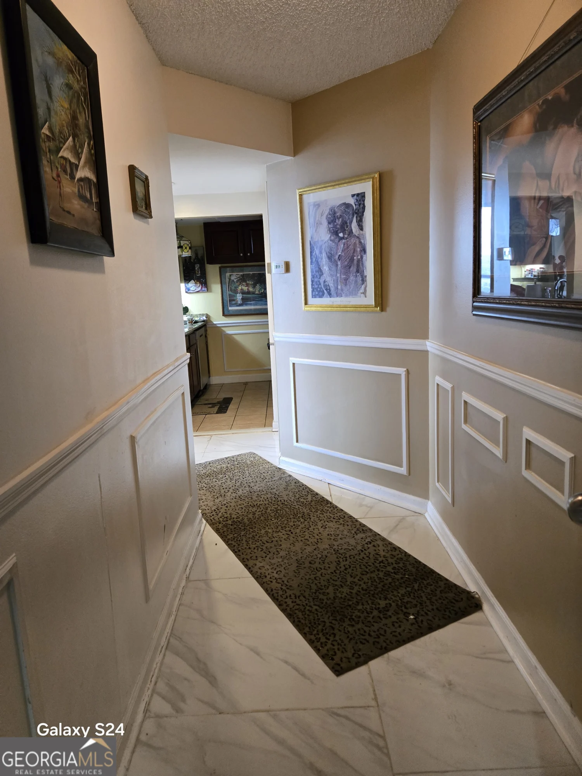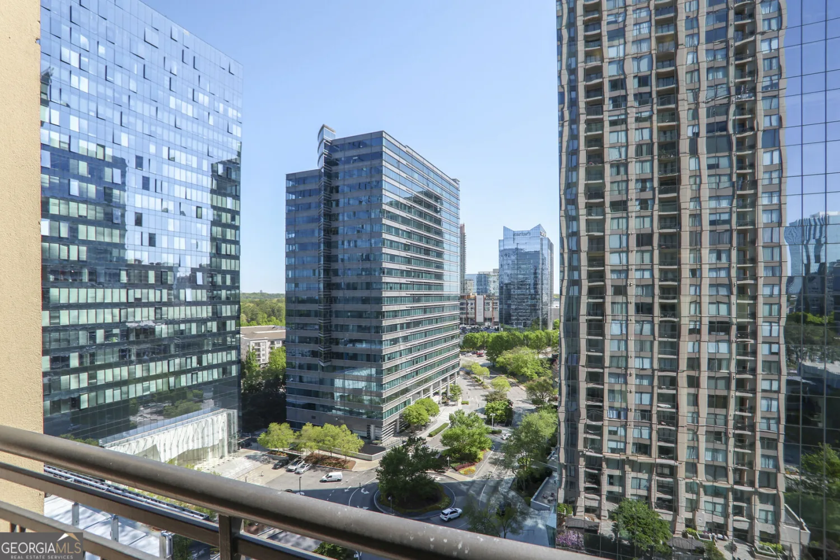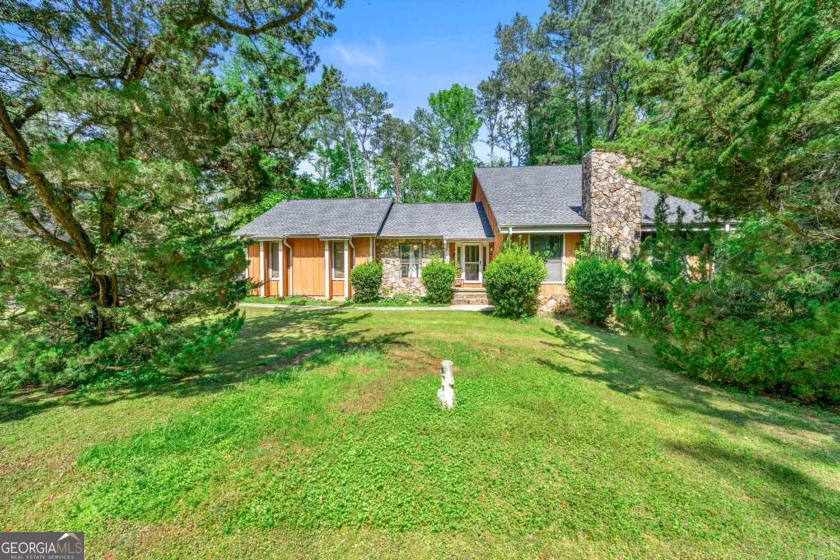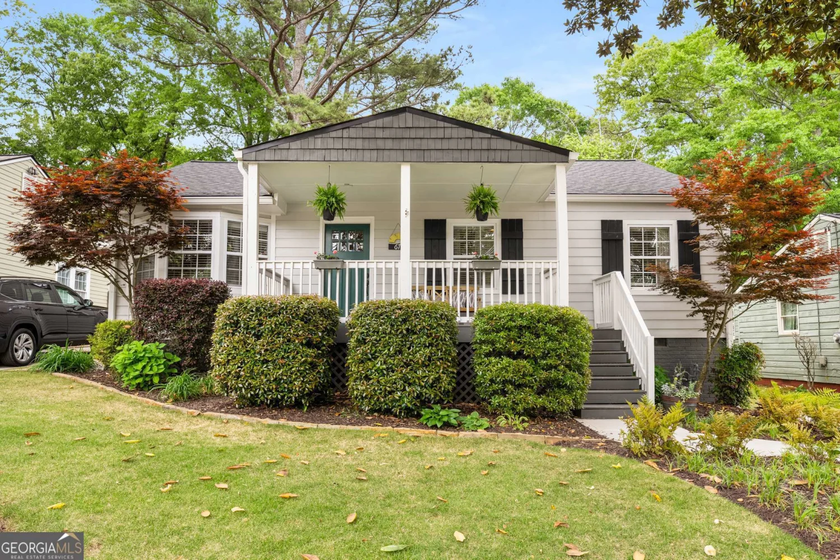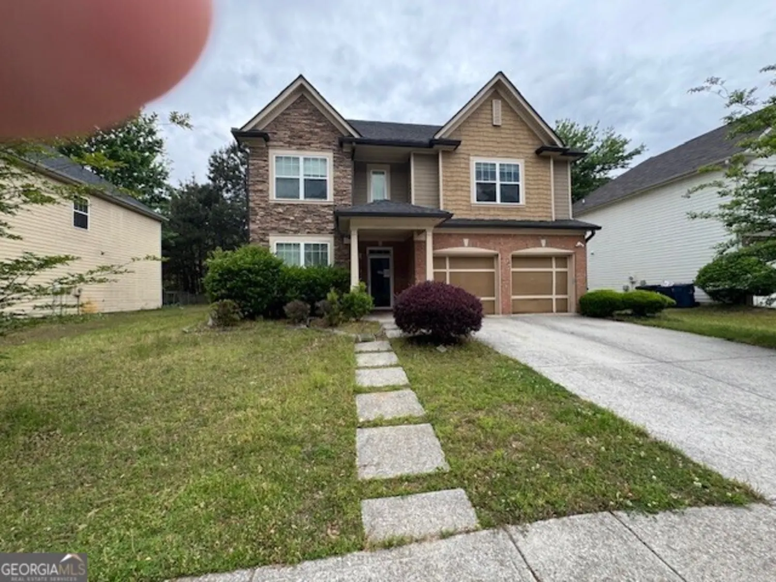655 mead street se 7Atlanta, GA 30312
655 mead street se 7Atlanta, GA 30312
Description
Rare Opportunity to own an End-Unit condo Overlooking the Beltline! With an Open Floor Plan Complete with a Fireplace, Built-In Shelves and Covered Porch it's perfect for Entertaining or Cozy Nights in. The Kitchen has Granite Countertops, Stainless Steel Appliances, Pantry Space and an Eat-In area that Opens to the Living Room Flooded with Natural Light. Hardwood Floors run throughout the Main Living Area, while Brand-New Carpet adds Warmth to the Bedrooms. With a Bedroom on each floor, the Layout is perfect for Roommates or a Home Office. The Garage and additional Parking Pad offer Convenience as well as Storage. This is a Low Maintenance home with a New HVAC and Low HOA dues. Don't Miss the Unbeatable Location! Situated on the Beltline across from a coffee and wine bar, this home is just minutes from recreational spots like Grant Park, Glenwood Park and Chosewood Park with restaurants like Emmy Squared Pizza, Mellow Mushroom, Ollie's Market & Deli, Jeni's Ice Cream and more. Get in Before the Beltline is Completed and Schedule your Showing Today!
Property Details for 655 Mead Street SE 7
- Subdivision ComplexOldfield at Grant Park
- Architectural StyleBrick Front
- ExteriorBalcony
- Parking FeaturesGarage, Garage Door Opener
- Property AttachedYes
LISTING UPDATED:
- StatusPending
- MLS #10472640
- Days on Site53
- Taxes$10,232 / year
- HOA Fees$180 / month
- MLS TypeResidential
- Year Built2004
- CountryFulton
LISTING UPDATED:
- StatusPending
- MLS #10472640
- Days on Site53
- Taxes$10,232 / year
- HOA Fees$180 / month
- MLS TypeResidential
- Year Built2004
- CountryFulton
Building Information for 655 Mead Street SE 7
- StoriesTwo
- Year Built2004
- Lot Size0.0420 Acres
Payment Calculator
Term
Interest
Home Price
Down Payment
The Payment Calculator is for illustrative purposes only. Read More
Property Information for 655 Mead Street SE 7
Summary
Location and General Information
- Community Features: Sidewalks, Street Lights, Near Public Transport, Walk To Schools, Near Shopping
- Directions: GPS Friendly
- Coordinates: 33.728211,-84.364748
School Information
- Elementary School: Parkside
- Middle School: King
- High School: MH Jackson Jr
Taxes and HOA Information
- Parcel Number: 14 002300020705
- Tax Year: 2024
- Association Fee Includes: Insurance, Maintenance Structure, Maintenance Grounds, Trash
- Tax Lot: 0
Virtual Tour
Parking
- Open Parking: No
Interior and Exterior Features
Interior Features
- Cooling: Ceiling Fan(s), Central Air, Electric
- Heating: Central, Electric, Heat Pump
- Appliances: Cooktop, Dishwasher, Disposal, Dryer, Electric Water Heater, Microwave, Oven, Refrigerator, Stainless Steel Appliance(s), Washer
- Basement: Concrete, None
- Fireplace Features: Gas Starter, Living Room
- Flooring: Carpet, Hardwood, Tile
- Interior Features: Bookcases, Master On Main Level, Roommate Plan, Tile Bath, Tray Ceiling(s), Walk-In Closet(s)
- Levels/Stories: Two
- Kitchen Features: Breakfast Bar, Pantry, Solid Surface Counters
- Main Bedrooms: 1
- Bathrooms Total Integer: 2
- Main Full Baths: 1
- Bathrooms Total Decimal: 2
Exterior Features
- Construction Materials: Other
- Roof Type: Composition
- Security Features: Carbon Monoxide Detector(s), Fire Sprinkler System, Smoke Detector(s)
- Laundry Features: Other
- Pool Private: No
Property
Utilities
- Sewer: Public Sewer
- Utilities: Cable Available, Electricity Available, High Speed Internet, Natural Gas Available, Phone Available, Sewer Available, Underground Utilities, Water Available
- Water Source: Public
Property and Assessments
- Home Warranty: Yes
- Property Condition: Resale
Green Features
- Green Energy Efficient: Thermostat, Windows
Lot Information
- Above Grade Finished Area: 1500
- Common Walls: End Unit, No One Below
- Lot Features: Other
Multi Family
- # Of Units In Community: 7
- Number of Units To Be Built: Square Feet
Rental
Rent Information
- Land Lease: Yes
Public Records for 655 Mead Street SE 7
Tax Record
- 2024$10,232.00 ($852.67 / month)
Home Facts
- Beds2
- Baths2
- Total Finished SqFt1,500 SqFt
- Above Grade Finished1,500 SqFt
- StoriesTwo
- Lot Size0.0420 Acres
- StyleCondominium
- Year Built2004
- APN14 002300020705
- CountyFulton
- Fireplaces1


