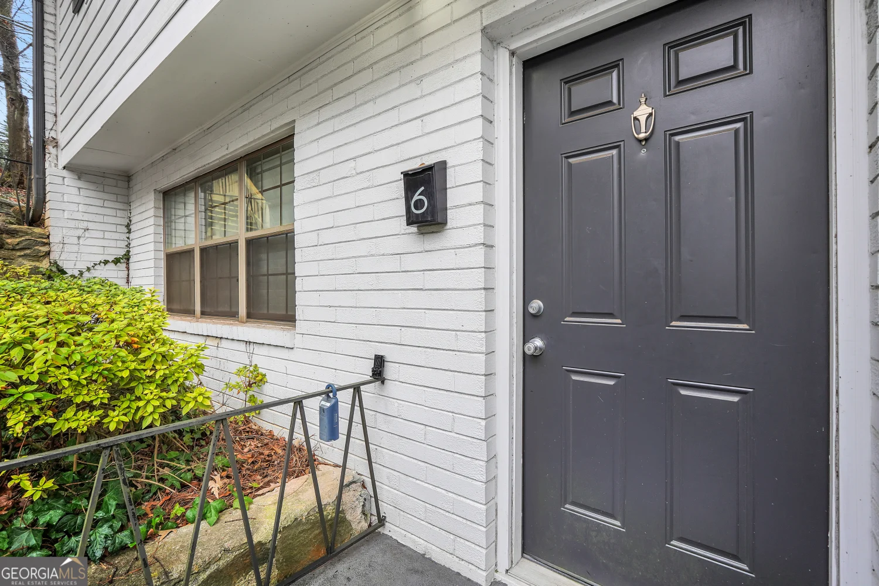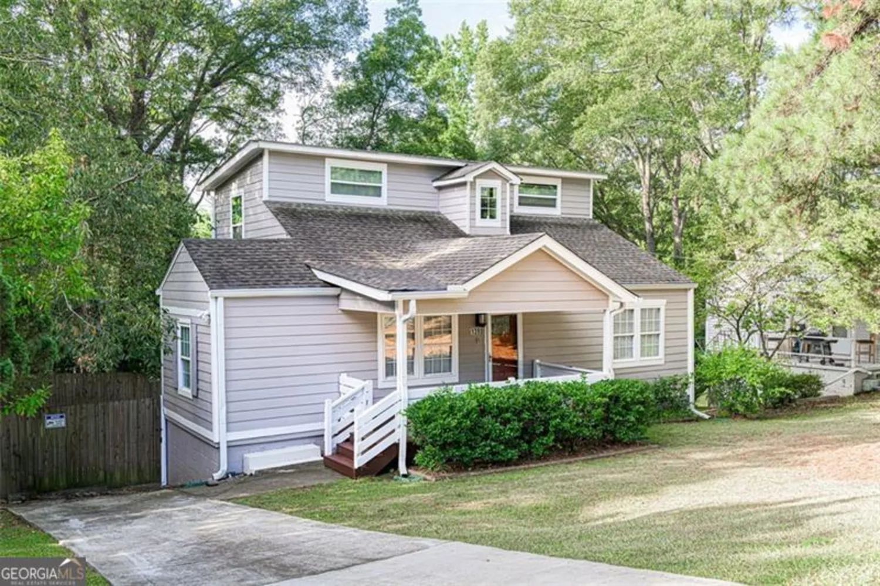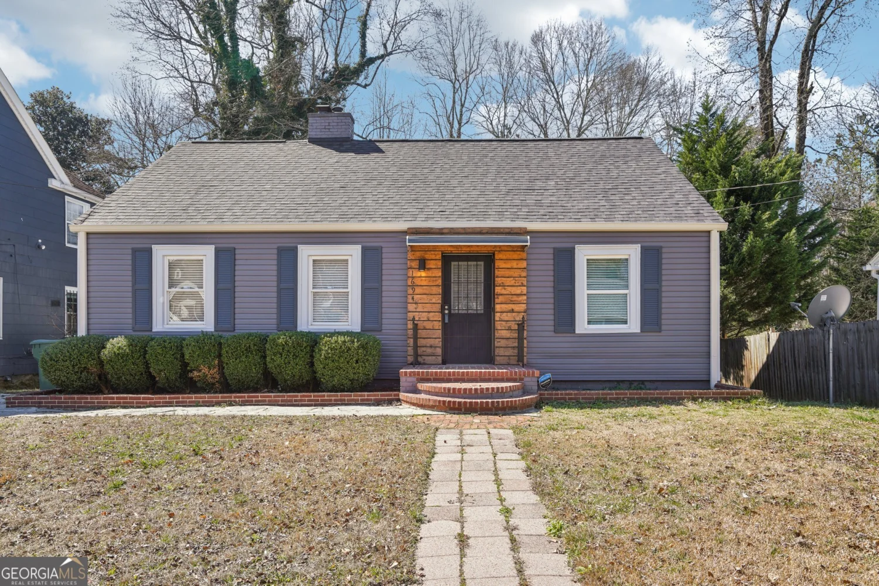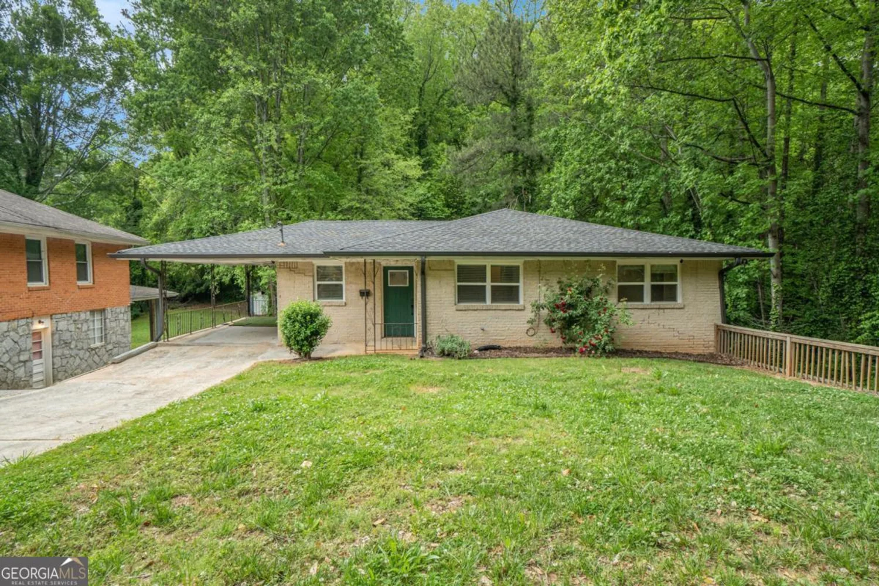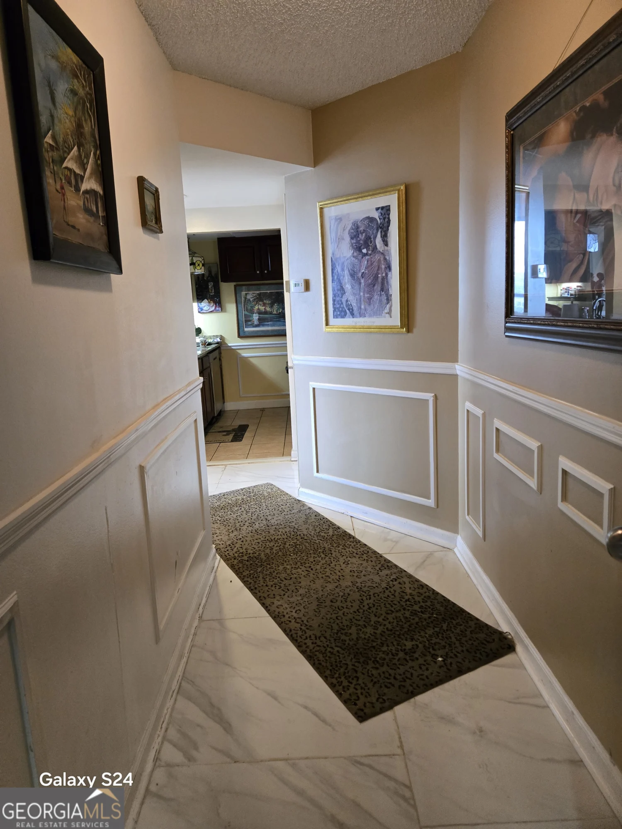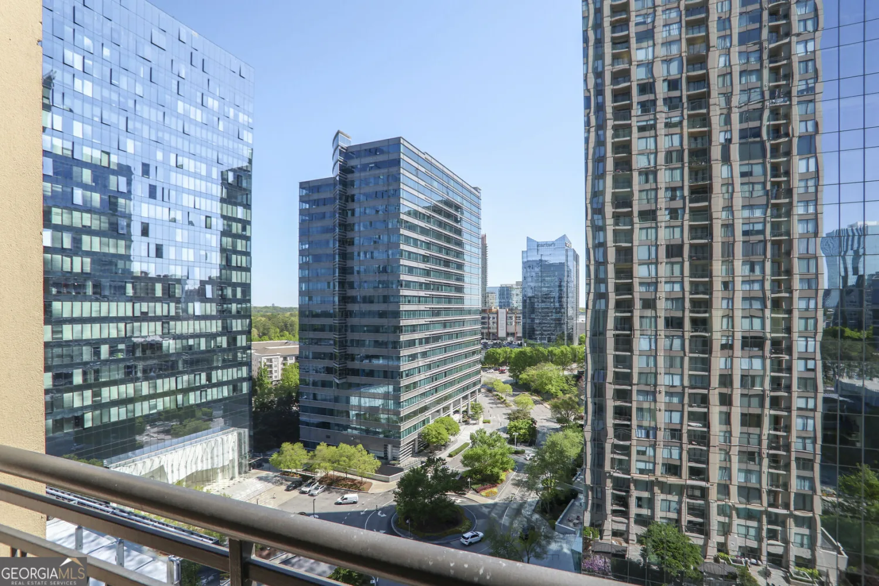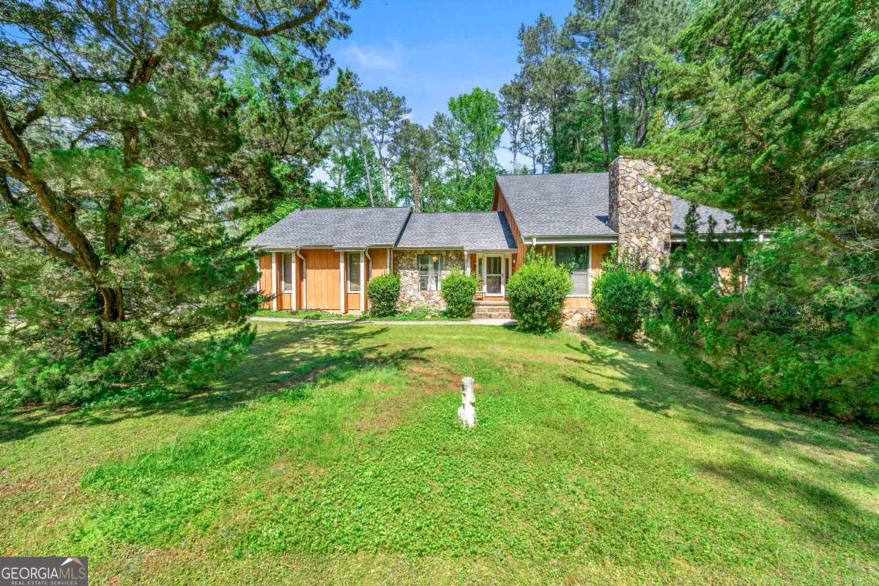4341 savannah laneAtlanta, GA 30349
4341 savannah laneAtlanta, GA 30349
Description
Welcome to Savannah Walk, located in the Westlake High School district. This stunning two-story home offers unparalleled convenience, situated just minutes from I-285, I-20, Camp Creek Marketplace, downtown Atlanta, and the airport. You'll appreciate the unbeatable location, generous living space, and friendly neighborhood. Featuring seven spacious bedrooms and 3.5 baths, this home is perfect for families of all sizes. Enjoy the cozy fireplace and a two-car garage. With three amazing levels of living space, this home is designed for comfort and style. Priced competitively, this exceptional property won't be on the market for long. Don't miss your chance to make Savannah Walk your new home today!
Property Details for 4341 Savannah Lane
- Subdivision ComplexSvannah Walk
- Architectural StyleCraftsman, Traditional
- ExteriorOther
- Parking FeaturesGarage
- Property AttachedYes
LISTING UPDATED:
- StatusActive
- MLS #10505916
- Days on Site14
- Taxes$3,640 / year
- MLS TypeResidential
- Year Built2005
- Lot Size0.21 Acres
- CountryFulton
LISTING UPDATED:
- StatusActive
- MLS #10505916
- Days on Site14
- Taxes$3,640 / year
- MLS TypeResidential
- Year Built2005
- Lot Size0.21 Acres
- CountryFulton
Building Information for 4341 Savannah Lane
- StoriesTwo
- Year Built2005
- Lot Size0.2080 Acres
Payment Calculator
Term
Interest
Home Price
Down Payment
The Payment Calculator is for illustrative purposes only. Read More
Property Information for 4341 Savannah Lane
Summary
Location and General Information
- Community Features: None
- Directions: I285 TO CAMP CREEK PARKWAY . TRAVEL WEST APPROX .5 MILES TURN LEFT ONTO WELCOME ALL CONNECTOR @ STOP SIGN TURN LEFT ONTO BEN HILL RD. .5 MILES SAVANNAH WALK ON LEFT
- Coordinates: 33.636465,-84.510393
School Information
- Elementary School: Out of Area
- Middle School: Other
- High School: Out of Area
Taxes and HOA Information
- Parcel Number: 09F370001554775
- Tax Year: 2024
- Association Fee Includes: None
Virtual Tour
Parking
- Open Parking: No
Interior and Exterior Features
Interior Features
- Cooling: Central Air
- Heating: Forced Air, Natural Gas
- Appliances: Dishwasher, Disposal, Electric Water Heater, Other
- Basement: None
- Fireplace Features: Family Room
- Flooring: Carpet
- Interior Features: High Ceilings, In-Law Floorplan, Other
- Levels/Stories: Two
- Kitchen Features: Breakfast Bar, Pantry
- Foundation: Block
- Bathrooms Total Integer: 3
- Bathrooms Total Decimal: 3
Exterior Features
- Accessibility Features: Accessible Entrance
- Construction Materials: Other
- Patio And Porch Features: Patio
- Roof Type: Other
- Laundry Features: Other
- Pool Private: No
Property
Utilities
- Sewer: Public Sewer
- Utilities: Underground Utilities
- Water Source: Public
Property and Assessments
- Home Warranty: Yes
- Property Condition: Resale
Green Features
Lot Information
- Common Walls: No Common Walls
- Lot Features: Level
Multi Family
- Number of Units To Be Built: Square Feet
Rental
Rent Information
- Land Lease: Yes
Public Records for 4341 Savannah Lane
Tax Record
- 2024$3,640.00 ($303.33 / month)
Home Facts
- Beds7
- Baths3
- StoriesTwo
- Lot Size0.2080 Acres
- StyleSingle Family Residence
- Year Built2005
- APN09F370001554775
- CountyFulton
- Fireplaces1


