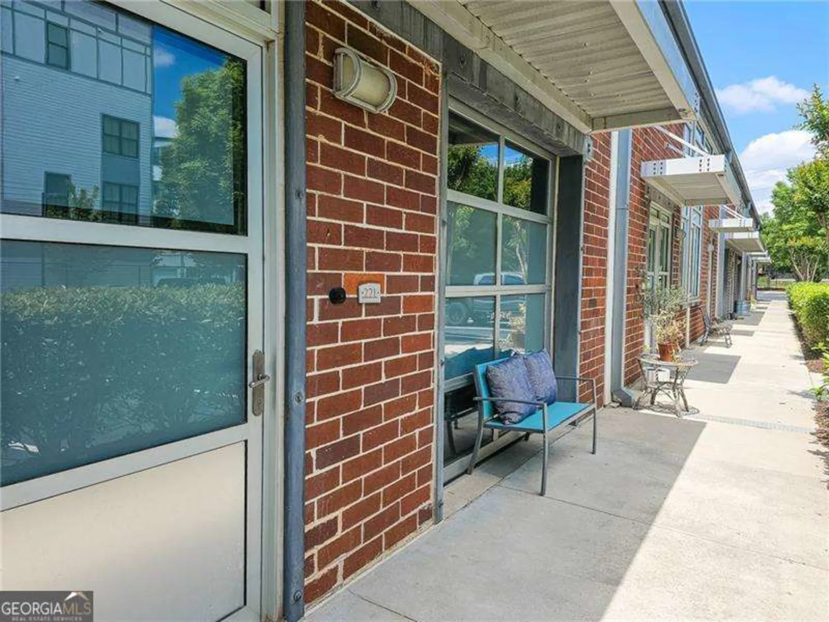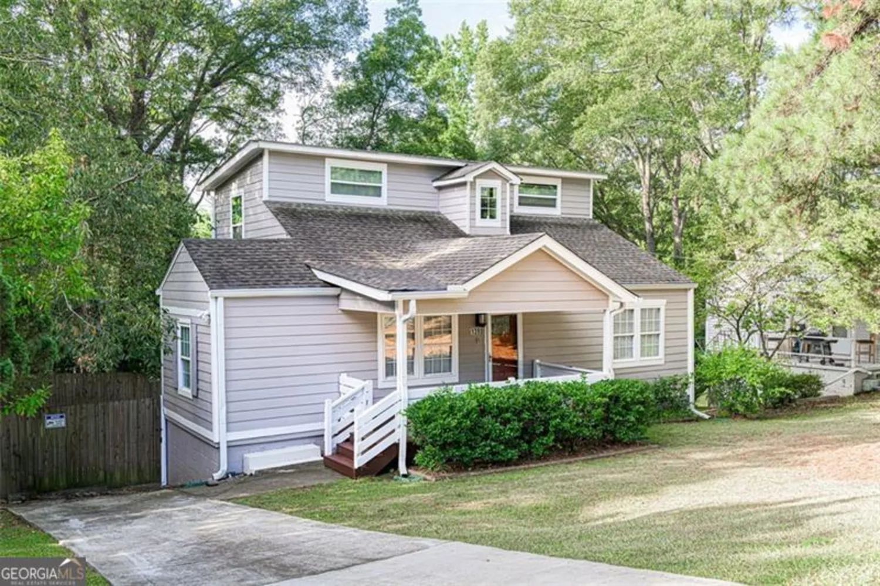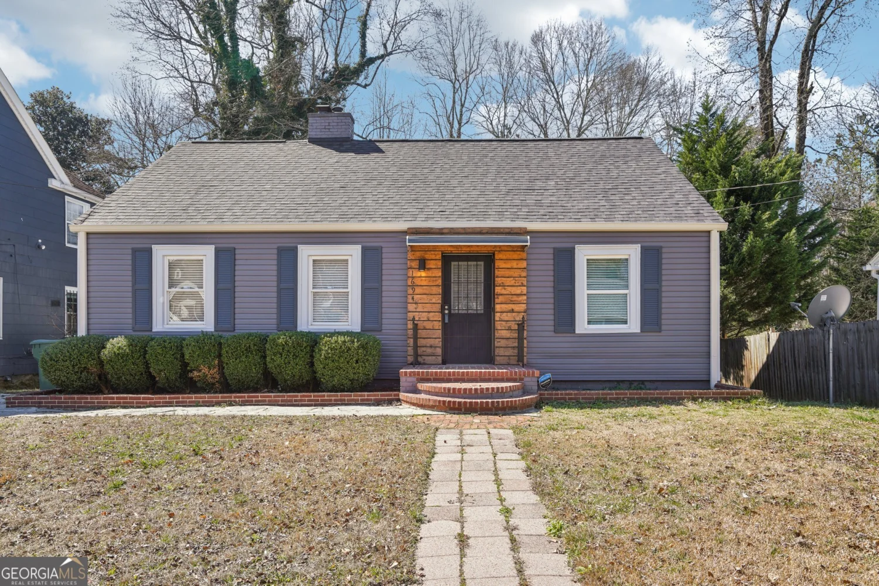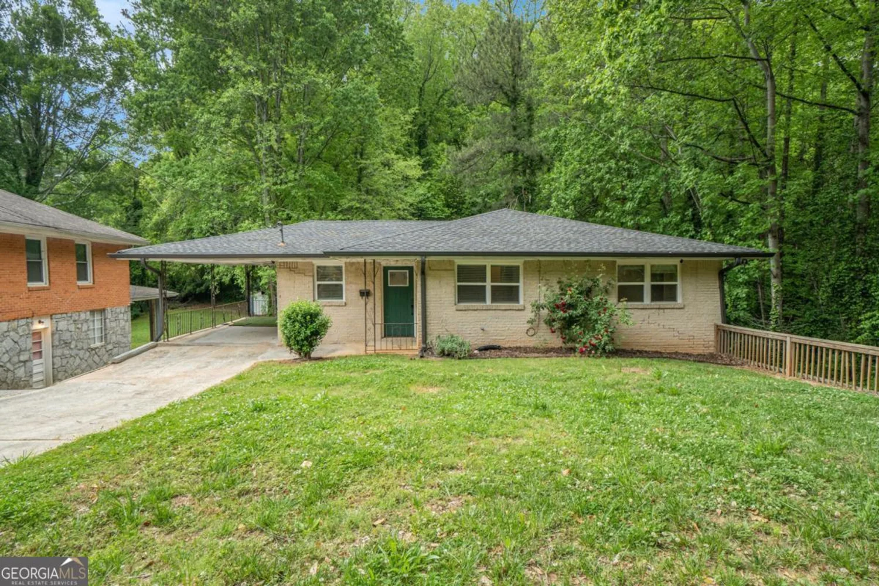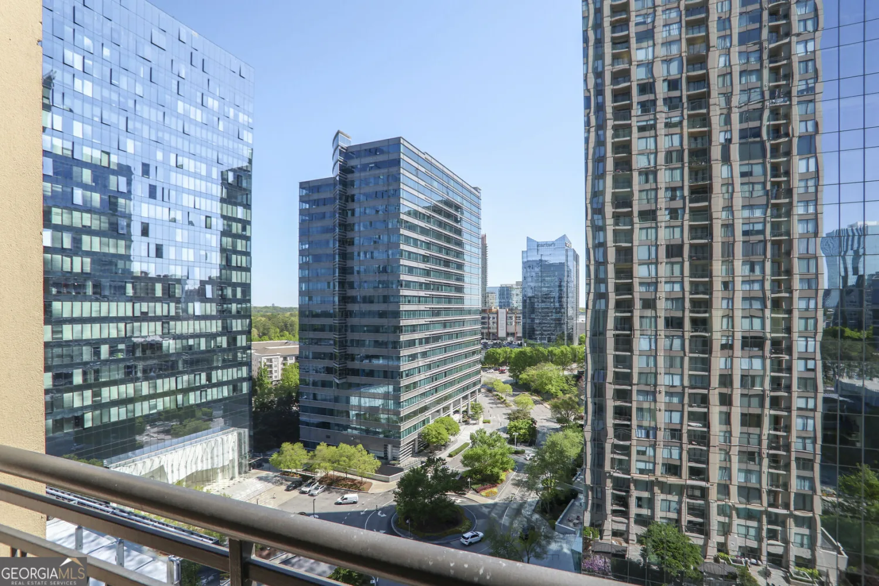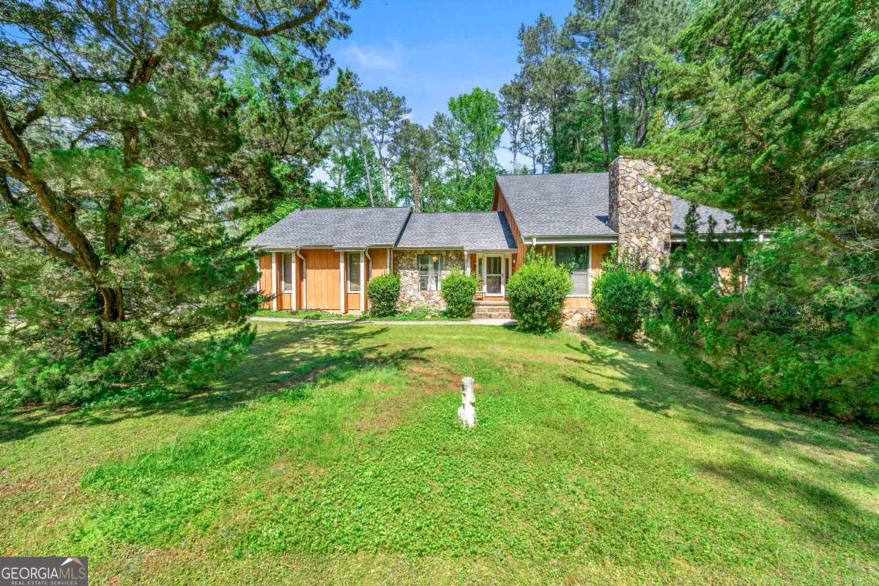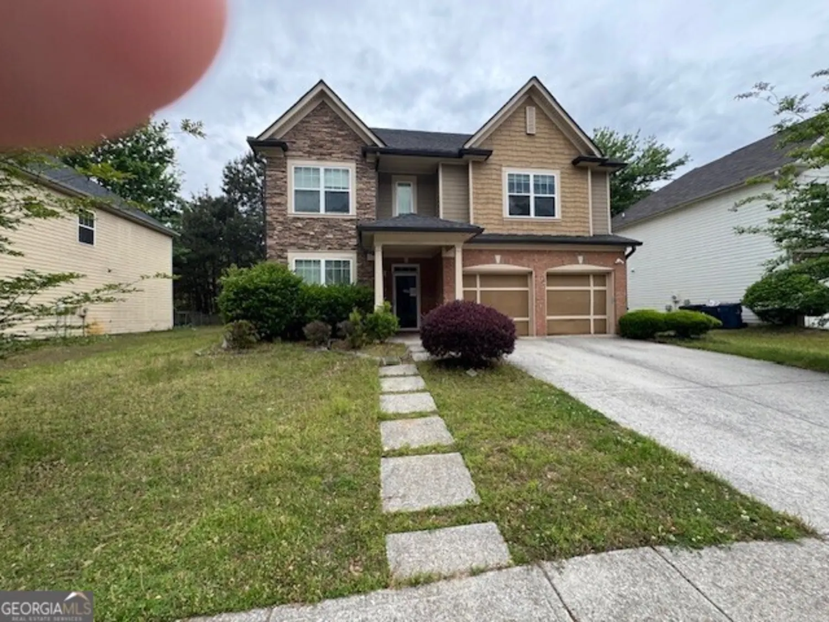1280 w peachtree street nw apt 2606Atlanta, GA 30309
1280 w peachtree street nw apt 2606Atlanta, GA 30309
Description
Location, Location, Location, is everything! Located in Midtown, just across the street from the Arts Center MARTA station, this unique 26th floor end unit condo, which features a phenomenal view of down town Atlanta, Arts Center and Atlantic Station, OFFERS: () a newly renovated swimming pool with fully furnished cabanas and shade structures, () a large gym with locker rooms and steam room, () Tennis courts, () a racket ball court, () a basket ball court, () a large billiard room with TV and game-tables, () a 2 level plaza with grand piano, () a business center with large boardroom and private office work space, () a large party room with bar, () 24 hour security & concierge, () nine electric vehicle charging stations, () 24 hour ATM service, and () free guest parking.
Property Details for 1280 W Peachtree Street NW APT 2606
- Subdivision Complex1280 West Condominium
- Architectural StyleOther
- ExteriorBalcony
- Parking FeaturesAttached
- Property AttachedYes
- Waterfront FeaturesNo Dock Or Boathouse
LISTING UPDATED:
- StatusActive
- MLS #10514515
- Days on Site3
- Taxes$1,995.28 / year
- MLS TypeResidential
- Year Built1989
- CountryFulton
LISTING UPDATED:
- StatusActive
- MLS #10514515
- Days on Site3
- Taxes$1,995.28 / year
- MLS TypeResidential
- Year Built1989
- CountryFulton
Building Information for 1280 W Peachtree Street NW APT 2606
- StoriesThree Or More
- Year Built1989
- Lot Size0.0240 Acres
Payment Calculator
Term
Interest
Home Price
Down Payment
The Payment Calculator is for illustrative purposes only. Read More
Property Information for 1280 W Peachtree Street NW APT 2606
Summary
Location and General Information
- Community Features: Fitness Center, Pool, Racquetball, Sidewalks, Street Lights, Tennis Court(s), Near Public Transport, Near Shopping
- Directions: GPS please.
- View: City
- Coordinates: 33.789701,-84.388138
School Information
- Elementary School: Virginia Highland
- Middle School: David T Howard
- High School: Midtown
Taxes and HOA Information
- Parcel Number: 17 010800083225
- Tax Year: 22
- Association Fee Includes: Facilities Fee
- Tax Lot: 2606
Virtual Tour
Parking
- Open Parking: No
Interior and Exterior Features
Interior Features
- Cooling: Ceiling Fan(s), Central Air, Electric
- Heating: Central, Electric
- Appliances: Cooktop, Disposal, Ice Maker, Microwave, Oven/Range (Combo), Refrigerator, Stainless Steel Appliance(s)
- Basement: None
- Fireplace Features: Outside
- Flooring: Stone
- Interior Features: Master On Main Level, Separate Shower, Split Bedroom Plan, Walk-In Closet(s)
- Levels/Stories: Three Or More
- Other Equipment: Electric Air Filter, Intercom, Satellite Dish
- Window Features: Double Pane Windows, Storm Window(s), Window Treatments
- Kitchen Features: Breakfast Bar, Solid Surface Counters
- Foundation: Pillar/Post/Pier
- Main Bedrooms: 2
- Bathrooms Total Integer: 2
- Main Full Baths: 2
- Bathrooms Total Decimal: 2
Exterior Features
- Accessibility Features: Accessible Approach with Ramp, Accessible Doors, Accessible Electrical and Environmental Controls, Accessible Elevator Installed, Accessible Entrance, Accessible Hallway(s), Accessible Kitchen, Garage Van Access, Low Door Handles, Other
- Construction Materials: Other
- Fencing: Other
- Patio And Porch Features: Deck
- Pool Features: Heated, In Ground
- Roof Type: Copper, Metal, Other
- Security Features: Carbon Monoxide Detector(s), Fire Sprinkler System, Key Card Entry, Security System, Smoke Detector(s)
- Spa Features: Bath
- Laundry Features: Common Area
- Pool Private: No
- Other Structures: Tennis Court(s)
Property
Utilities
- Sewer: Public Sewer
- Utilities: Cable Available, Electricity Available, High Speed Internet, Phone Available, Sewer Connected, Water Available
- Water Source: Public
- Electric: Generator
Property and Assessments
- Home Warranty: Yes
- Property Condition: Updated/Remodeled
Green Features
Lot Information
- Above Grade Finished Area: 1028
- Common Walls: 1 Common Wall, End Unit
- Lot Features: Corner Lot
- Waterfront Footage: No Dock Or Boathouse
Multi Family
- # Of Units In Community: APT 2606
- Number of Units To Be Built: Square Feet
Rental
Rent Information
- Land Lease: Yes
Public Records for 1280 W Peachtree Street NW APT 2606
Tax Record
- 22$1,995.28 ($166.27 / month)
Home Facts
- Beds2
- Baths2
- Total Finished SqFt1,028 SqFt
- Above Grade Finished1,028 SqFt
- StoriesThree Or More
- Lot Size0.0240 Acres
- StyleCondominium
- Year Built1989
- APN17 010800083225
- CountyFulton


