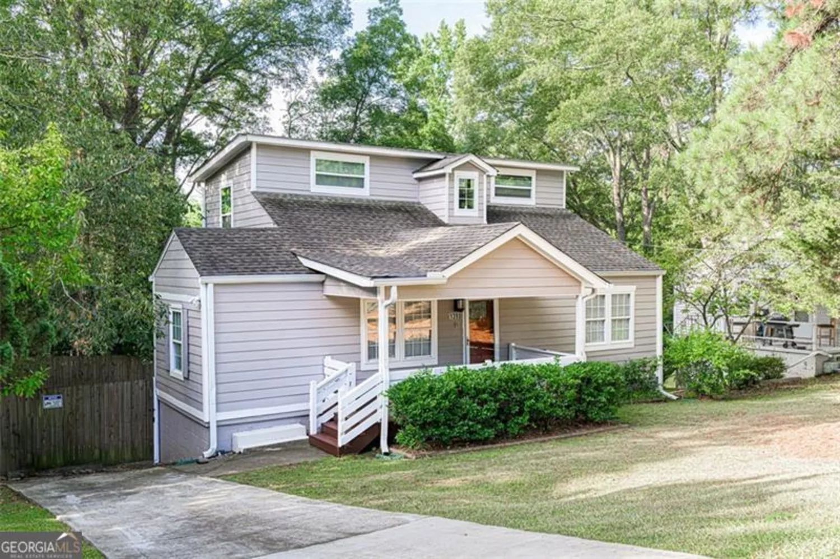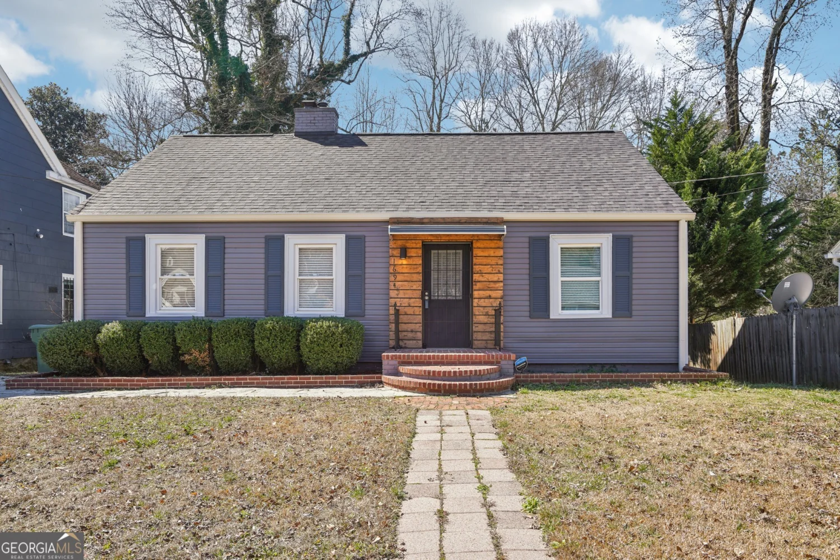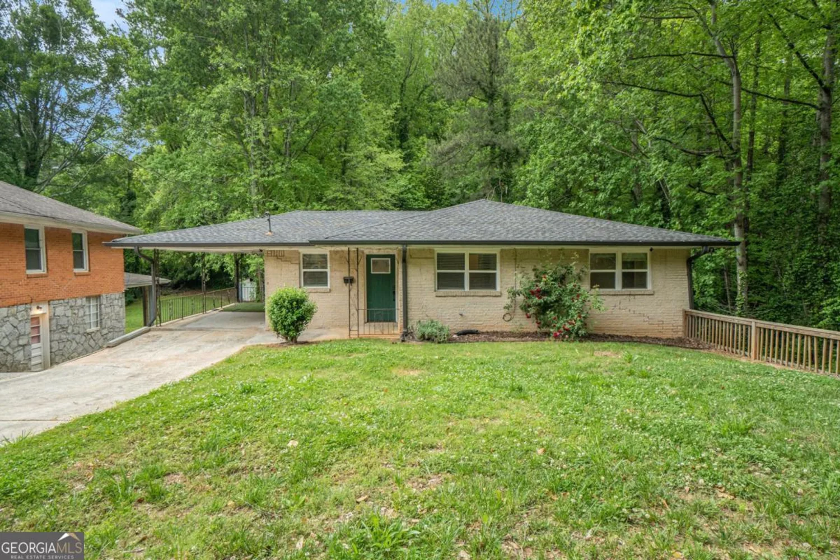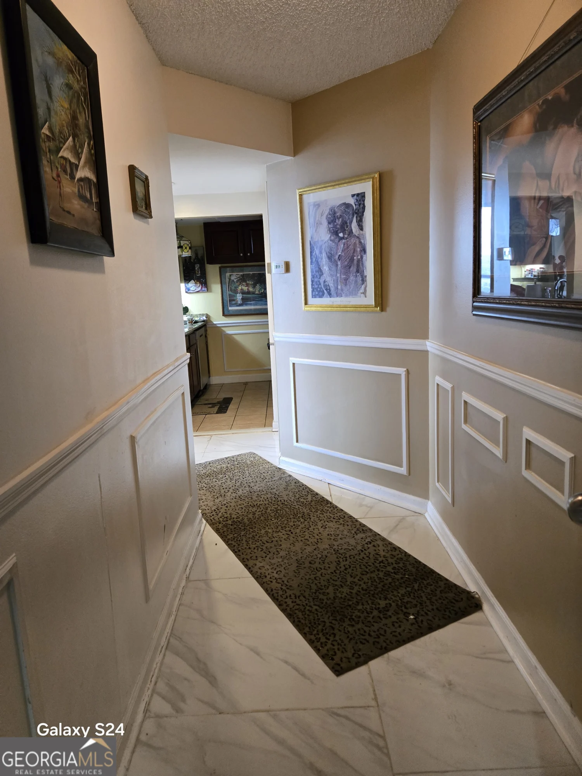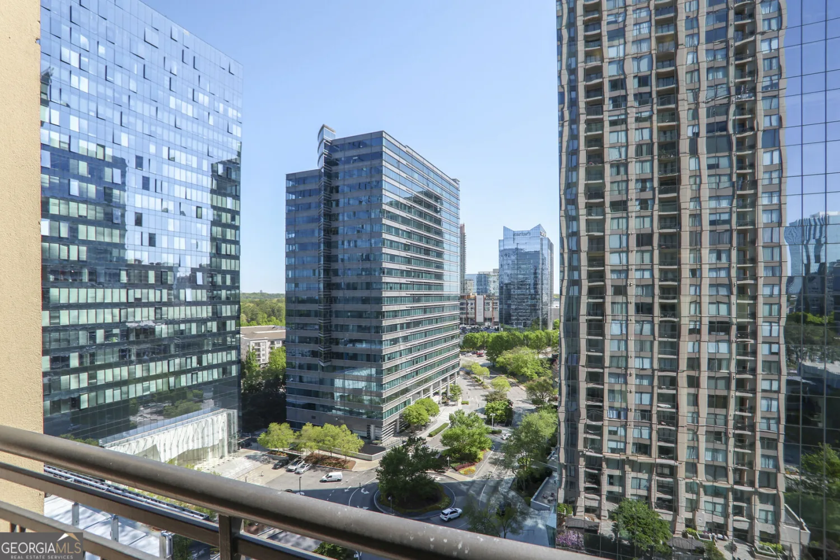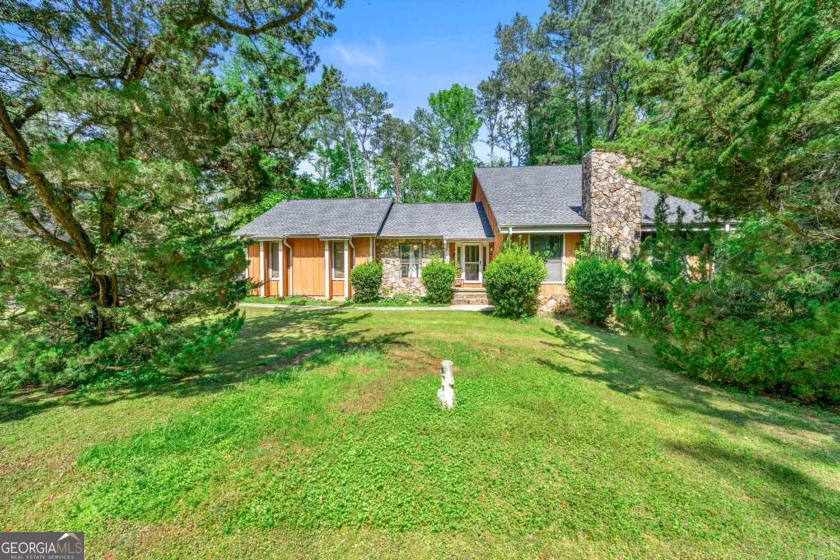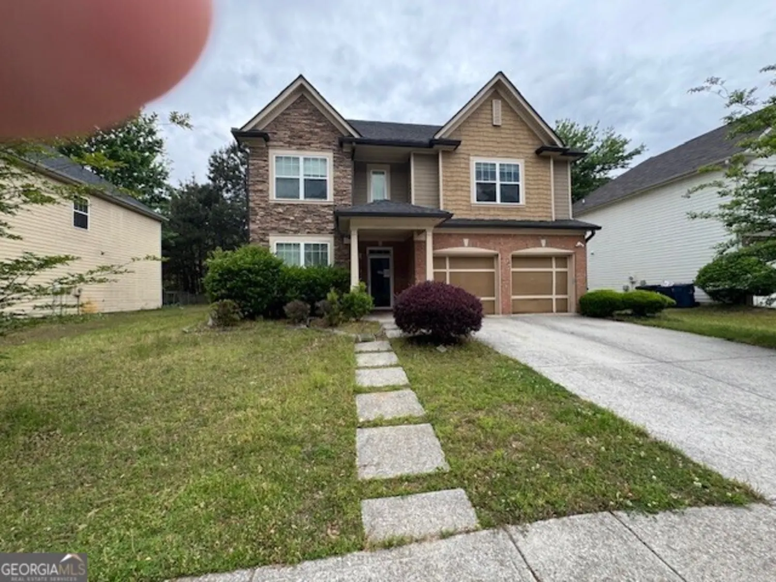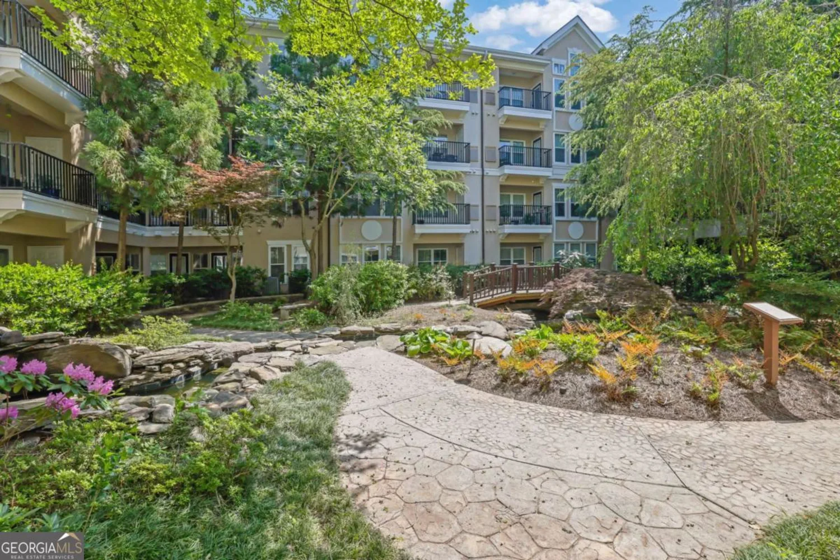1459 kenilworth drive swAtlanta, GA 30310
1459 kenilworth drive swAtlanta, GA 30310
Description
Welcome to this fully remodeled traditional ranch home that blends timeless charm with modern, sleek design. Featuring a Moroccan-inspired accent wall and a stunning tray ceiling with recessed lighting, this home is a true work of art. The kitchen boasts custom-made soft-close cabinetry, a chic glass backsplash, and stainless steel appliances, a custom pantry, with additional shelving to showcase your favorite dishware. Rich hardwood floors flow throughout, while unique art-inspired light fixtures add character and style to every room. New Electrical, New HVAC, and MORE! Home includes an open concept, bright and airy living room. The master bedroom is a peaceful retreat with large windows that fill the room with natural light, and the glass sliding closet doors add a modern touch. The master bath is equally impressive, with a striking Mediterranean tiled shower and a vanity that's pure artistic inspiration. Enjoy the oversized deck, perfect for entertaining. The large back is ideal for a pool, gardens, or outdoor oasis. The extra-large driveway offers plenty of parking. Just minutes from I-20, I-285, Downtown Atlanta and just a short drive from the vibrant Atlanta Beltline, a 22-mile loop connecting 45 neighborhoods with trails, parks, and future transit options. Just 9 minutes (3.8 miles) from the Mercedes-Benz Stadium via Northside Dr NW and Murphy Ave SW, this home is perfectly located near all the action! Remember, NO HOA which gives you the option to lease your space when major games or events are in town! Don't forget the 2026 World Cup is coming to Atlanta!! Up to $55,000 in down payment assistance available! And, the Seller is paying $10,000 in Buyer closing costs! Don't miss this incredible opportunity folks!! Please verify all Financing options and assistance programs with your lender. Also, Please reach out for lender information for this amazing grants!
Property Details for 1459 KENILWORTH Drive SW
- Subdivision ComplexJ & J Sub
- Architectural StyleTraditional
- Parking FeaturesKitchen Level
- Property AttachedYes
LISTING UPDATED:
- StatusActive
- MLS #10464119
- Days on Site73
- Taxes$2,146 / year
- MLS TypeResidential
- Year Built1940
- Lot Size0.24 Acres
- CountryFulton
LISTING UPDATED:
- StatusActive
- MLS #10464119
- Days on Site73
- Taxes$2,146 / year
- MLS TypeResidential
- Year Built1940
- Lot Size0.24 Acres
- CountryFulton
Building Information for 1459 KENILWORTH Drive SW
- StoriesOne
- Year Built1940
- Lot Size0.2440 Acres
Payment Calculator
Term
Interest
Home Price
Down Payment
The Payment Calculator is for illustrative purposes only. Read More
Property Information for 1459 KENILWORTH Drive SW
Summary
Location and General Information
- Community Features: Park, Sidewalks, Street Lights, Near Public Transport
- Directions: Use GPS
- View: City
- Coordinates: 33.71525,-84.434465
School Information
- Elementary School: Finch
- Middle School: Sylvan Hills
- High School: Carver
Taxes and HOA Information
- Parcel Number: 14 013700041225
- Tax Year: 2023
- Association Fee Includes: None
Virtual Tour
Parking
- Open Parking: No
Interior and Exterior Features
Interior Features
- Cooling: Ceiling Fan(s), Central Air, Zoned
- Heating: Central, Electric, Forced Air, Heat Pump
- Appliances: Dishwasher, Disposal, Electric Water Heater, Microwave, Refrigerator
- Basement: None
- Flooring: Hardwood
- Interior Features: Double Vanity, Master On Main Level, Tray Ceiling(s), Walk-In Closet(s)
- Levels/Stories: One
- Window Features: Window Treatments
- Kitchen Features: Solid Surface Counters
- Main Bedrooms: 3
- Bathrooms Total Integer: 2
- Main Full Baths: 2
- Bathrooms Total Decimal: 2
Exterior Features
- Construction Materials: Brick, Concrete
- Fencing: Back Yard, Fenced, Wood
- Patio And Porch Features: Deck
- Roof Type: Composition
- Security Features: Security System, Smoke Detector(s)
- Laundry Features: In Hall, Laundry Closet
- Pool Private: No
Property
Utilities
- Sewer: Public Sewer
- Utilities: Electricity Available, High Speed Internet, Natural Gas Available, Phone Available, Sewer Available, Underground Utilities, Water Available
- Water Source: Public
Property and Assessments
- Home Warranty: Yes
- Property Condition: Updated/Remodeled
Green Features
Lot Information
- Common Walls: No Common Walls
- Lot Features: Corner Lot, Level, Private
Multi Family
- Number of Units To Be Built: Square Feet
Rental
Rent Information
- Land Lease: Yes
Public Records for 1459 KENILWORTH Drive SW
Tax Record
- 2023$2,146.00 ($178.83 / month)
Home Facts
- Beds3
- Baths2
- Total Finished SqFt1,155 SqFt
- Below Grade Finished1,155 SqFt
- StoriesOne
- Lot Size0.2440 Acres
- StyleSingle Family Residence
- Year Built1940
- APN14 013700041225
- CountyFulton


