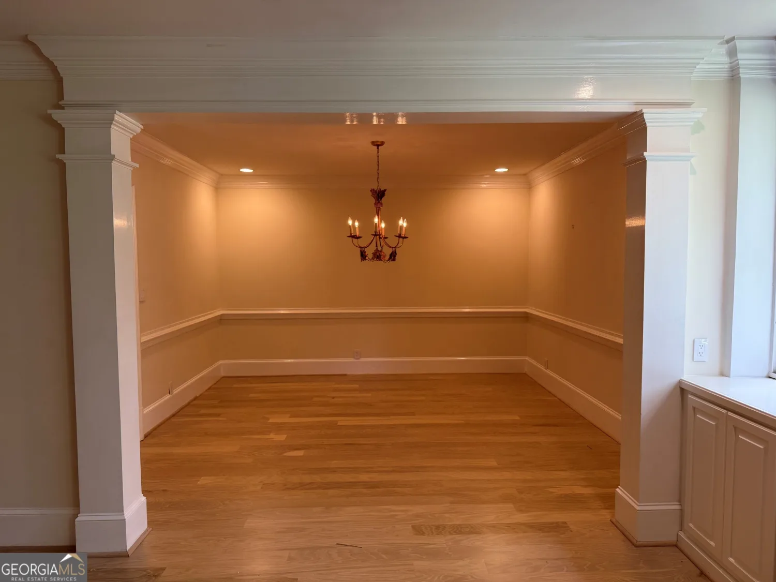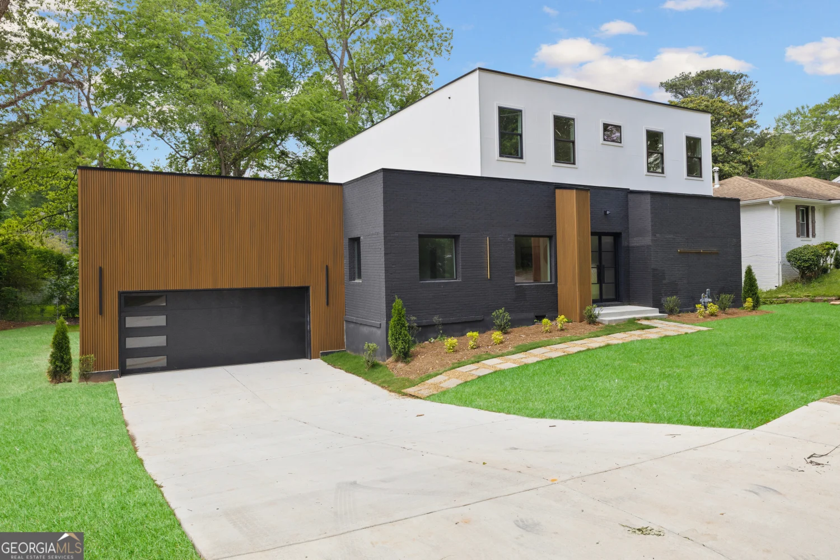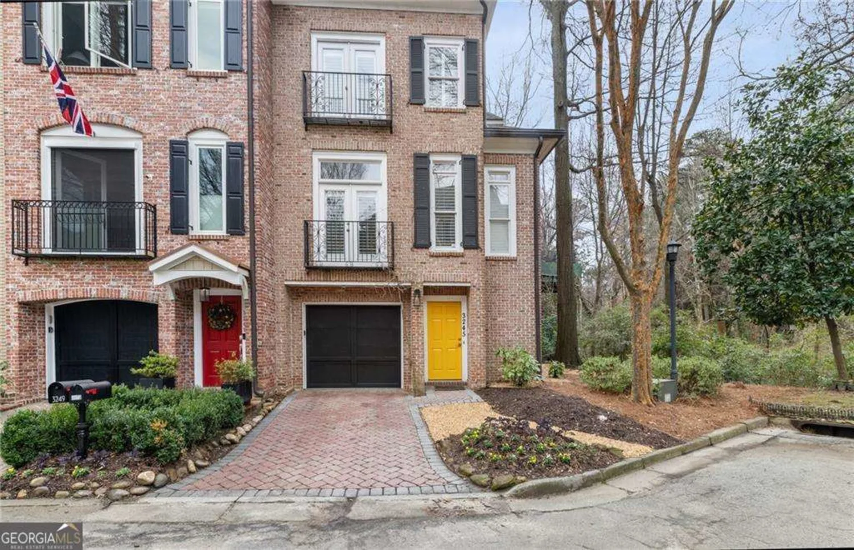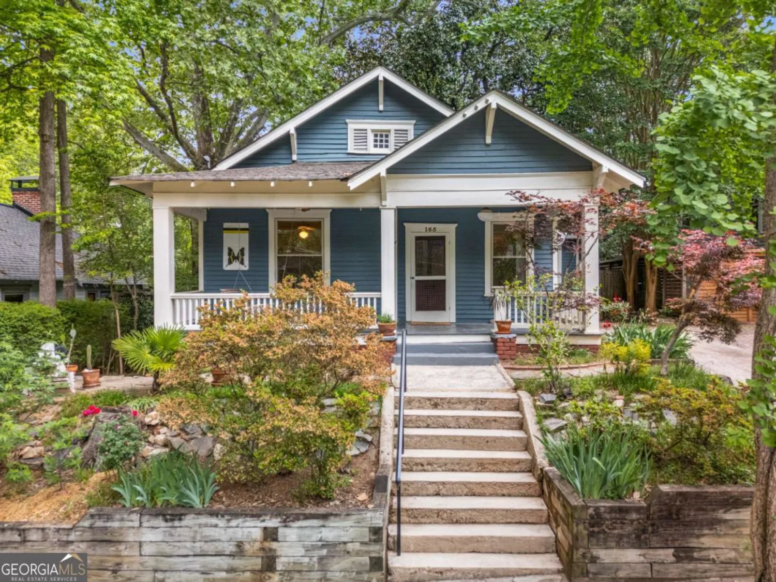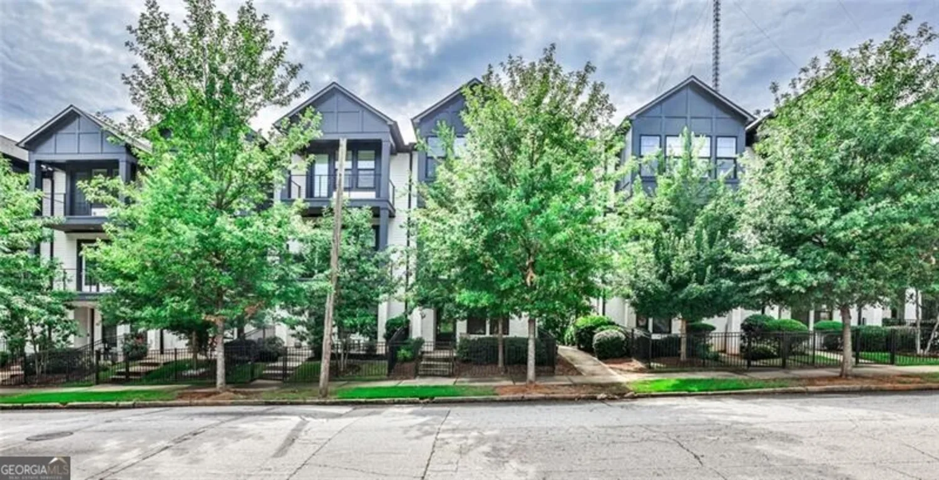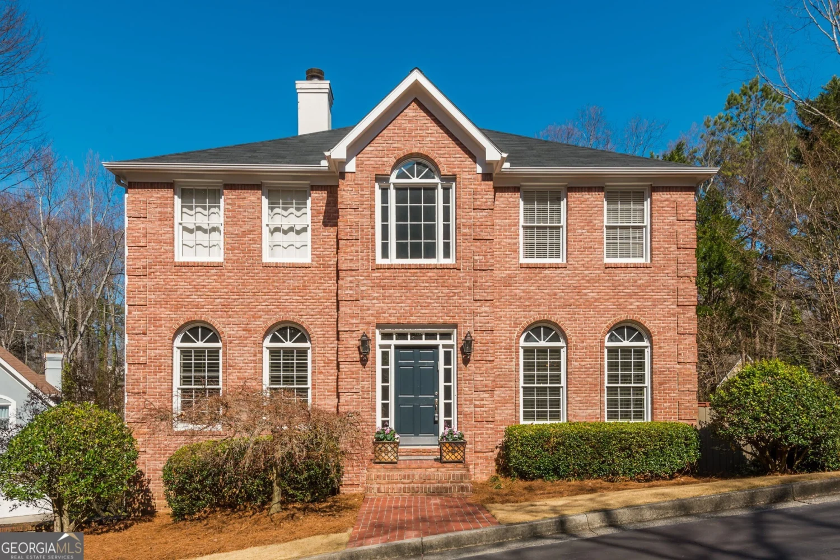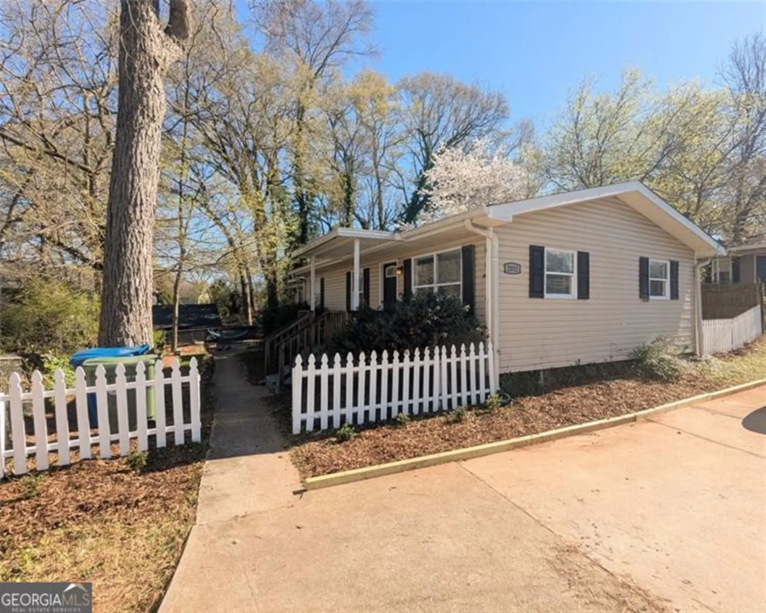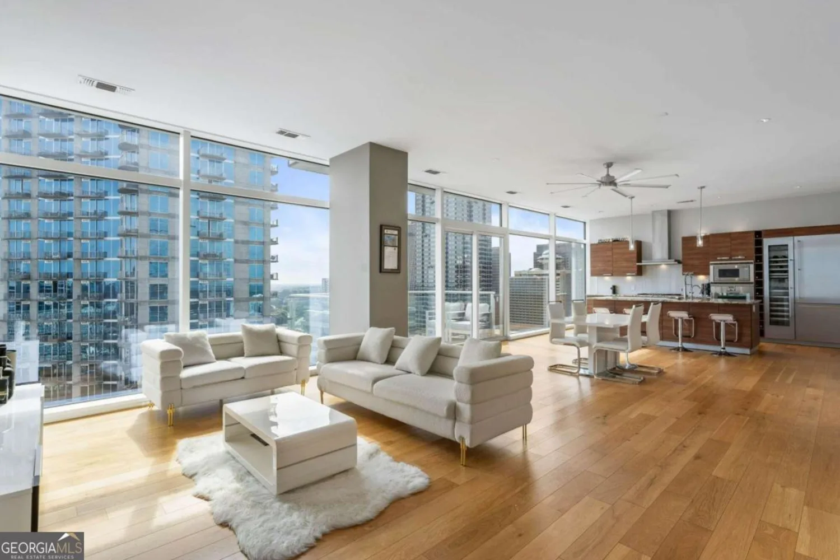8 bass street seAtlanta, GA 30315
8 bass street seAtlanta, GA 30315
Description
Stunning BRIGHT CORNER Unit Townhome in Hot SUMMERHILL by Award Winning Builder, HEDGEWOOD. Built in 2023, one owner home used as second home only, just LIKE NEW and full of UPGRADES; Marble waterfall island and marble countertops in kitchen, including Cabinets to the ceiling, Scullery off kitchen (aka: second "prep" kitchen), Marble bathroom vanities, Tile to ceiling in all full baths, beautiful Built-In shelving in living/ dining room, wired for Surround Sound in kitchen/living and primary bedroom, Ring alarm system with cameras, 2 Balconies- one off primary suite, and an Eco-bee thermostat. Lovely primary suite with private balcony, secondary bedroom upstairs with en-suite bath, lower level bedroom with en-suite bath. Also features, walk-in closets, great storage including one outside storage closet, curved walls and gorgeous architectural accents through-out, beautiful limestone exterior staircase at front entry, tons of natural light! Community has POOL and beautiful grounds throughout- truly a European feel in the city. Unbeatable location-barely need a car; One block from the new Summerhill Publix Shopping Center; (AT&T, UPS, Cava & F-45 Gym and more), One block to Georgia Ave. with all the new shops/dining (Southern National, Press Shop, Halfway Crooks Brewery, Woods BBQ, Sacred Yoga Studio) Two blocks from the the largest of many neighborhood parks in Summerhill; Phoenix Park II (Bass St. deadends into the park; tennis courts, pickleball courts coming in Summer 2025, baseball field, playground, basketball court & Cheney Stadium (track and field area next to Phoenix Park II, formerly built for 1996 Summer Olympic Games practice fields), than mile to entrance to Grant Park. Quick commute to Downtown, Midtown, Airport and so much more!
Property Details for 8 Bass Street SE
- Subdivision ComplexSummerhill
- Architectural StyleTraditional
- ExteriorBalcony
- Num Of Parking Spaces2
- Parking FeaturesAttached, Garage, Side/Rear Entrance
- Property AttachedYes
- Waterfront FeaturesNo Dock Or Boathouse
LISTING UPDATED:
- StatusActive
- MLS #10499018
- Days on Site24
- Taxes$12,212 / year
- HOA Fees$2,220 / month
- MLS TypeResidential
- Year Built2023
- Lot Size0.05 Acres
- CountryFulton
LISTING UPDATED:
- StatusActive
- MLS #10499018
- Days on Site24
- Taxes$12,212 / year
- HOA Fees$2,220 / month
- MLS TypeResidential
- Year Built2023
- Lot Size0.05 Acres
- CountryFulton
Building Information for 8 Bass Street SE
- StoriesThree Or More
- Year Built2023
- Lot Size0.0500 Acres
Payment Calculator
Term
Interest
Home Price
Down Payment
The Payment Calculator is for illustrative purposes only. Read More
Property Information for 8 Bass Street SE
Summary
Location and General Information
- Community Features: Pool, Sidewalks, Street Lights, Near Public Transport, Walk To Schools
- Directions: 85 Exit FULTON ST. Right on Hank Aaron Drive, RT on Bass St. - house on corner.
- View: City
- Coordinates: 33.735737,-84.387739
School Information
- Elementary School: Parkside
- Middle School: King
- High School: MH Jackson Jr
Taxes and HOA Information
- Parcel Number: 14005400012662
- Tax Year: 2024
- Association Fee Includes: Maintenance Grounds, Reserve Fund, Swimming, Trash
- Tax Lot: 20B
Virtual Tour
Parking
- Open Parking: No
Interior and Exterior Features
Interior Features
- Cooling: Ceiling Fan(s), Central Air, Electric
- Heating: Forced Air, Heat Pump
- Appliances: Dishwasher, Disposal, Dryer, Gas Water Heater, Microwave, Refrigerator, Washer
- Basement: Daylight, Finished, Full, Interior Entry
- Flooring: Hardwood
- Interior Features: Beamed Ceilings, Bookcases, Double Vanity, High Ceilings, Walk-In Closet(s)
- Levels/Stories: Three Or More
- Window Features: Double Pane Windows, Skylight(s)
- Kitchen Features: Kitchen Island, Second Kitchen, Walk-in Pantry
- Foundation: Slab
- Total Half Baths: 1
- Bathrooms Total Integer: 4
- Bathrooms Total Decimal: 3
Exterior Features
- Construction Materials: Wood Siding
- Patio And Porch Features: Deck
- Pool Features: In Ground
- Roof Type: Composition
- Security Features: Security System, Smoke Detector(s)
- Laundry Features: Laundry Closet, Upper Level
- Pool Private: No
- Other Structures: Other
Property
Utilities
- Sewer: Public Sewer
- Utilities: Electricity Available, Natural Gas Available, Sewer Connected
- Water Source: Public
- Electric: 220 Volts
Property and Assessments
- Home Warranty: Yes
- Property Condition: Resale
Green Features
- Green Energy Efficient: Appliances, Thermostat
Lot Information
- Above Grade Finished Area: 1991
- Common Walls: 1 Common Wall, End Unit
- Lot Features: Corner Lot
- Waterfront Footage: No Dock Or Boathouse
Multi Family
- Number of Units To Be Built: Square Feet
Rental
Rent Information
- Land Lease: Yes
Public Records for 8 Bass Street SE
Tax Record
- 2024$12,212.00 ($1,017.67 / month)
Home Facts
- Beds3
- Baths3
- Total Finished SqFt1,991 SqFt
- Above Grade Finished1,991 SqFt
- StoriesThree Or More
- Lot Size0.0500 Acres
- StyleTownhouse
- Year Built2023
- APN14005400012662
- CountyFulton


