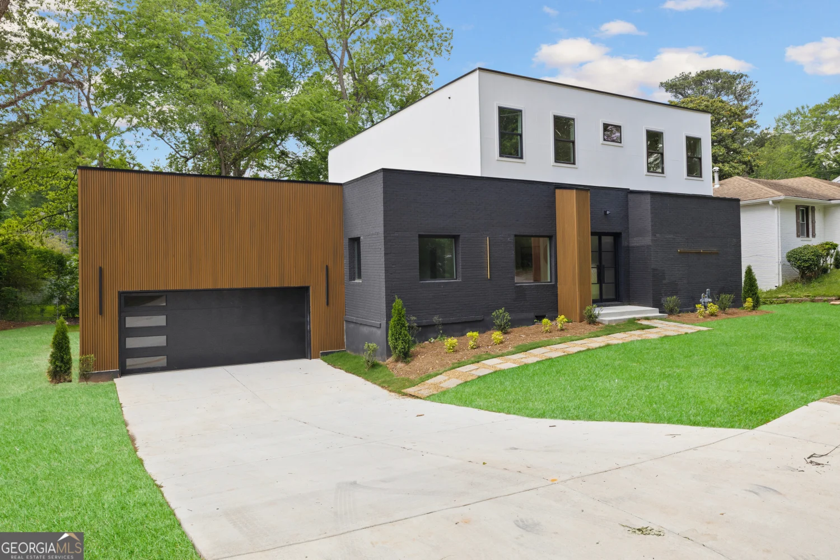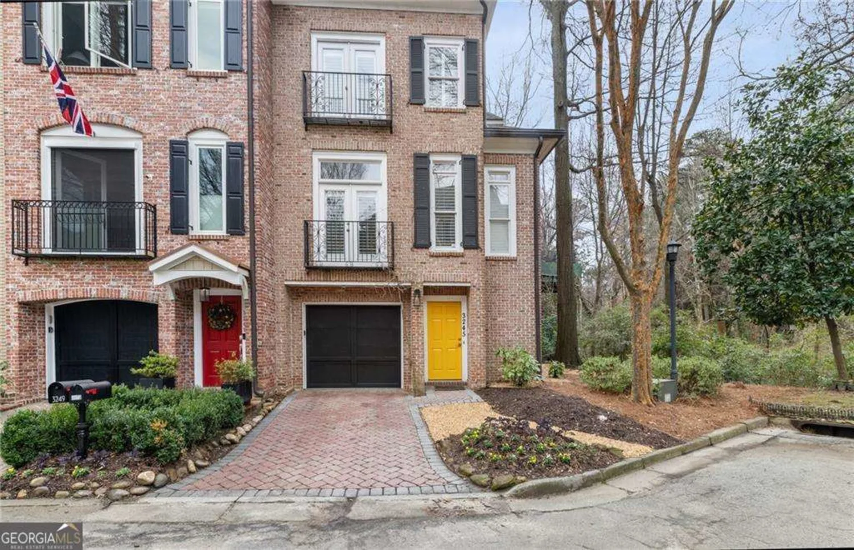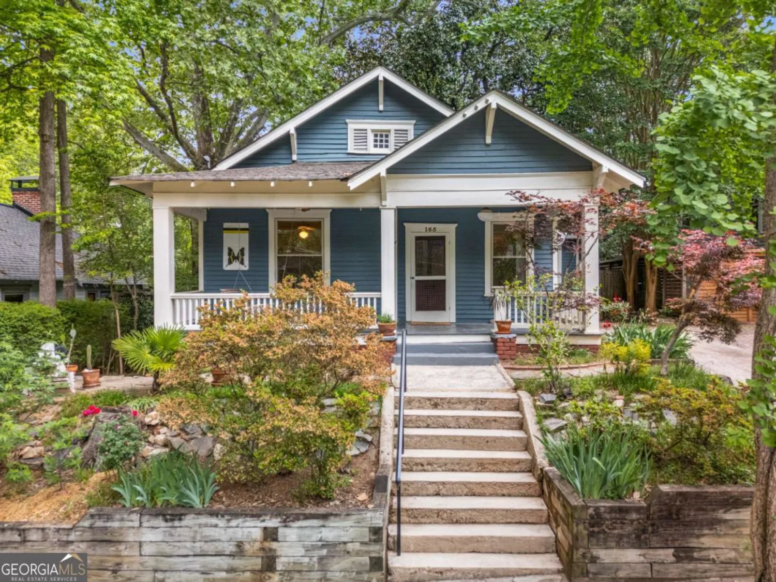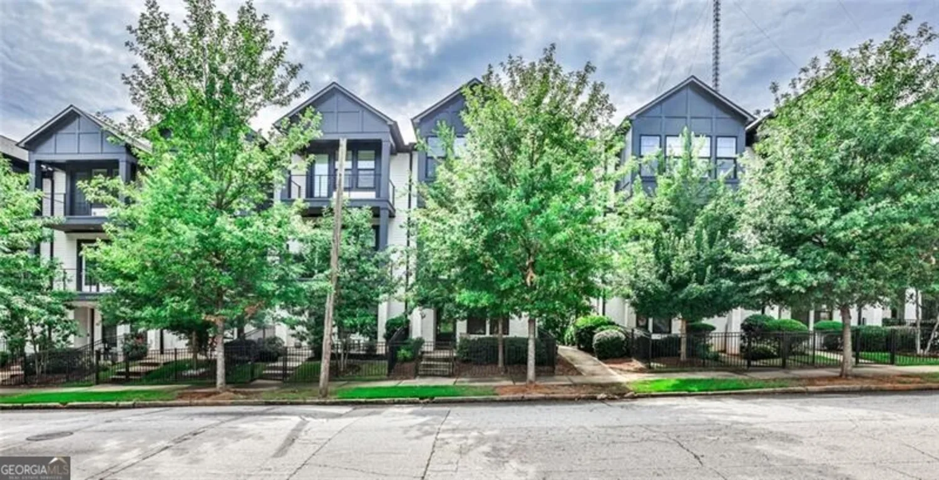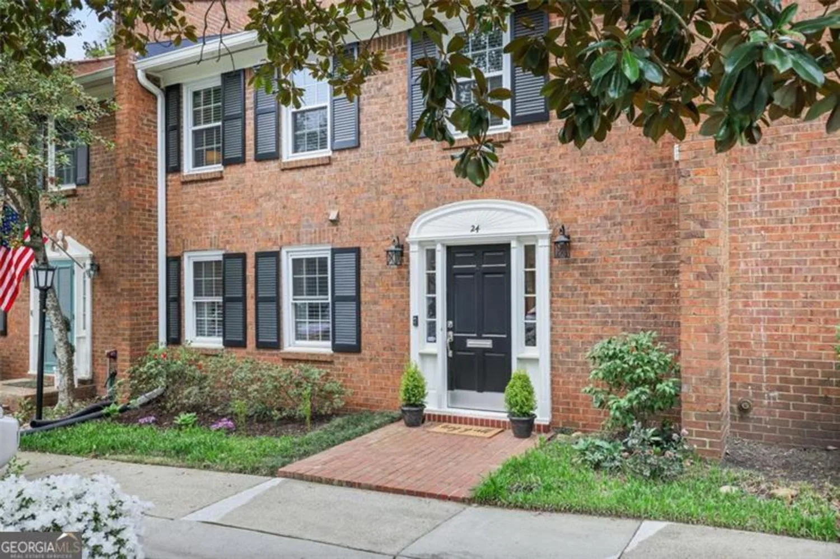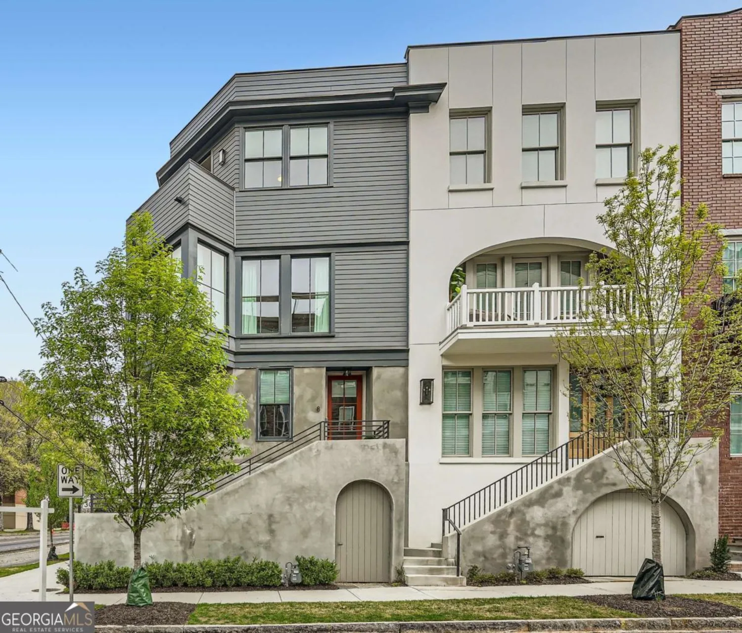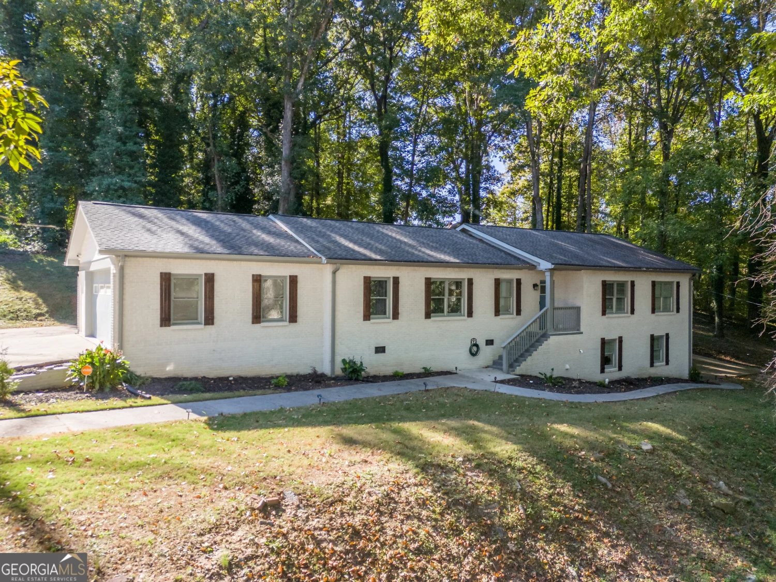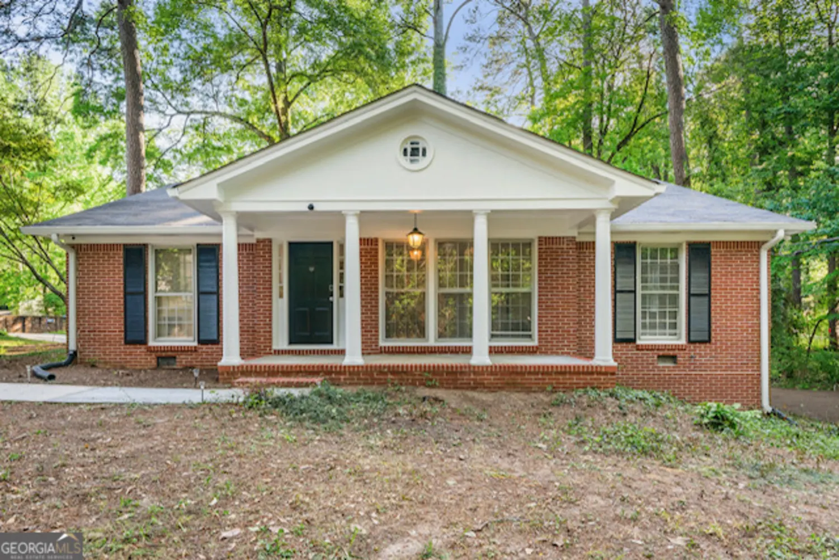1231 wildcliff circleAtlanta, GA 30329
1231 wildcliff circleAtlanta, GA 30329
Description
Situated comfortably in a beautiful tree lined neighborhood, 1231 Wildcliff Circle is a perfect getaway retreat, yet located intown and only minutes from the city, restaurants, shopping and major arteries. Updated throughout, this all brick home offers great entertaining space both inside and out including two decks. This sunlit home is like living on vacation year-round. Entertain by preparing the perfect meal in your large eat-in kitchen or relax fireside in your formal living or family room. Terrace level offers additional space for family or friends plus loads of storage. Schedule a private tour today - you'll love living in this Wildcliff Estates home.
Property Details for 1231 Wildcliff Circle
- Subdivision ComplexWildcliff Estates
- Architectural StyleBrick 4 Side, Cluster, European, Traditional
- ExteriorBalcony
- Parking FeaturesAttached, Basement, Garage, Side/Rear Entrance
- Property AttachedYes
LISTING UPDATED:
- StatusActive
- MLS #10469494
- Days on Site65
- Taxes$11,632 / year
- MLS TypeResidential
- Year Built1991
- Lot Size0.17 Acres
- CountryDeKalb
LISTING UPDATED:
- StatusActive
- MLS #10469494
- Days on Site65
- Taxes$11,632 / year
- MLS TypeResidential
- Year Built1991
- Lot Size0.17 Acres
- CountryDeKalb
Building Information for 1231 Wildcliff Circle
- StoriesTwo
- Year Built1991
- Lot Size0.1700 Acres
Payment Calculator
Term
Interest
Home Price
Down Payment
The Payment Calculator is for illustrative purposes only. Read More
Property Information for 1231 Wildcliff Circle
Summary
Location and General Information
- Community Features: Street Lights
- Directions: I-85 North from the city to North Druid Hills Road exit. Make a RIGHT onto North Druid Hills Road and then a RIGHT onto Briarcliff Road. Wildcliff Estates will be on the RIGHT. Once in Wildcliff Estates, take either the first or second RIGHT onto Wildcliff Circle.
- Coordinates: 33.818489,-84.339008
School Information
- Elementary School: Briar Vista
- Middle School: Druid Hills
- High School: Druid Hills
Taxes and HOA Information
- Parcel Number: 18 109 12 040
- Tax Year: 2024
- Association Fee Includes: Maintenance Grounds, Private Roads, Reserve Fund
- Tax Lot: 25
Virtual Tour
Parking
- Open Parking: No
Interior and Exterior Features
Interior Features
- Cooling: Ceiling Fan(s), Central Air
- Heating: Central, Forced Air, Natural Gas
- Appliances: Dishwasher, Disposal
- Basement: Bath Finished, Concrete, Daylight, Exterior Entry, Finished, Full, Interior Entry
- Fireplace Features: Masonry
- Flooring: Carpet, Hardwood
- Interior Features: Double Vanity, High Ceilings, Separate Shower, Entrance Foyer, Vaulted Ceiling(s), Walk-In Closet(s)
- Levels/Stories: Two
- Kitchen Features: Breakfast Area, Pantry, Solid Surface Counters
- Total Half Baths: 1
- Bathrooms Total Integer: 4
- Bathrooms Total Decimal: 3
Exterior Features
- Construction Materials: Brick
- Fencing: Fenced, Privacy, Wood
- Patio And Porch Features: Deck
- Roof Type: Composition
- Security Features: Security System
- Laundry Features: Laundry Closet
- Pool Private: No
Property
Utilities
- Sewer: Public Sewer
- Utilities: Cable Available, Electricity Available, High Speed Internet, Natural Gas Available, Phone Available, Sewer Available, Underground Utilities, Water Available
- Water Source: Public
Property and Assessments
- Home Warranty: Yes
- Property Condition: Resale
Green Features
Lot Information
- Above Grade Finished Area: 3312
- Common Walls: No Common Walls
- Lot Features: Sloped
Multi Family
- Number of Units To Be Built: Square Feet
Rental
Rent Information
- Land Lease: Yes
- Occupant Types: Vacant
Public Records for 1231 Wildcliff Circle
Tax Record
- 2024$11,632.00 ($969.33 / month)
Home Facts
- Beds4
- Baths3
- Total Finished SqFt3,312 SqFt
- Above Grade Finished3,312 SqFt
- StoriesTwo
- Lot Size0.1700 Acres
- StyleSingle Family Residence
- Year Built1991
- APN18 109 12 040
- CountyDeKalb
- Fireplaces1


