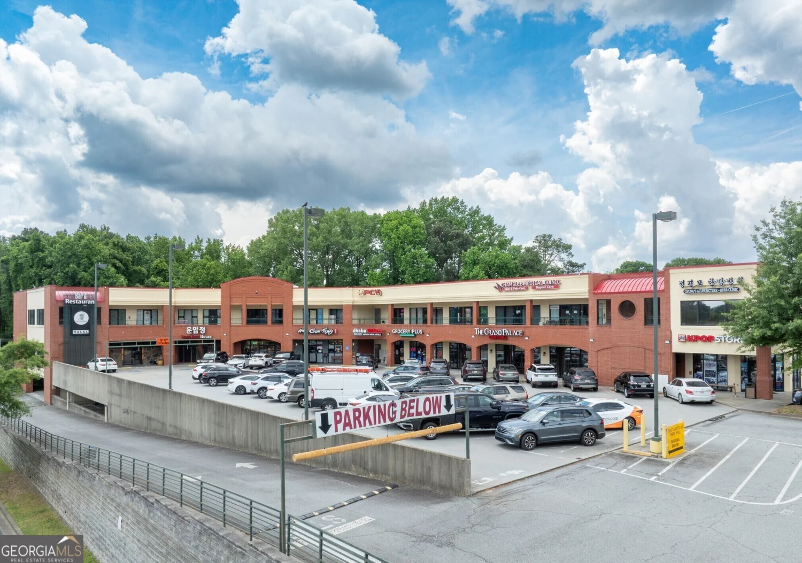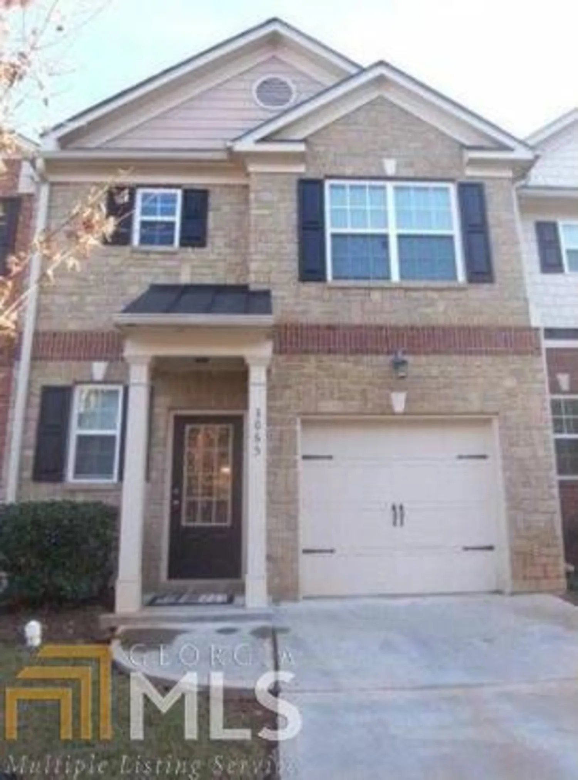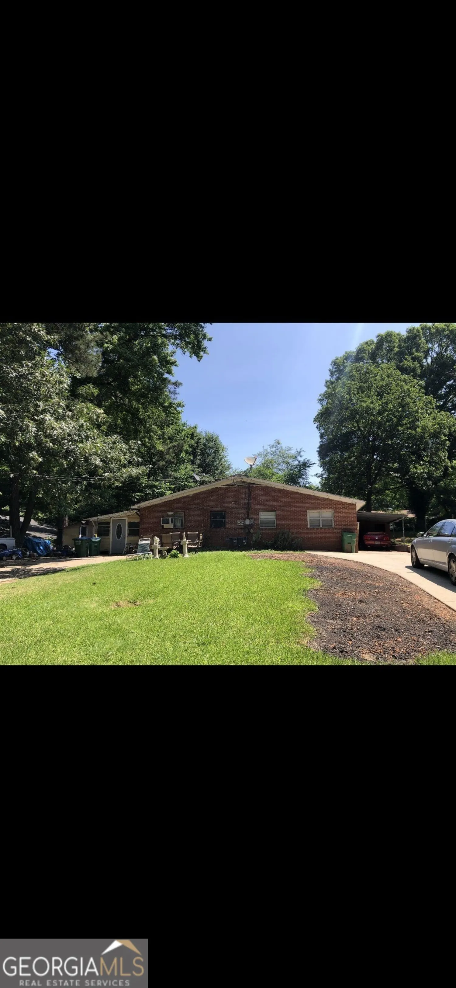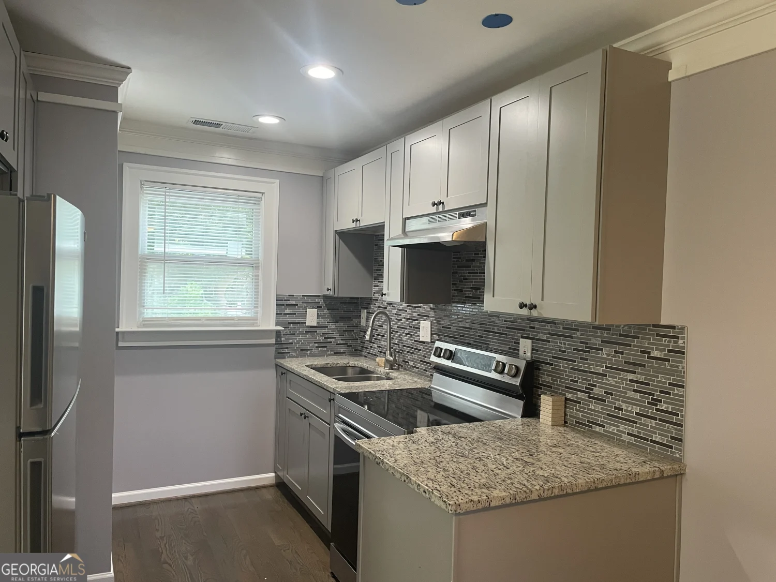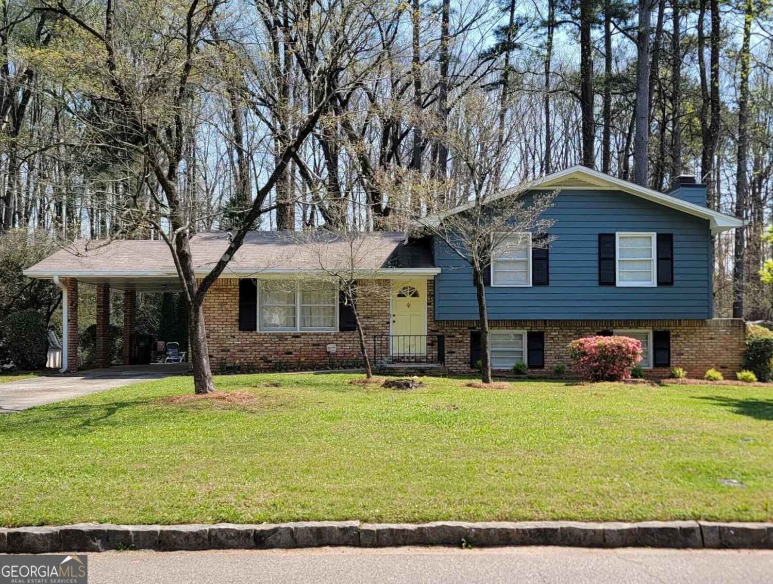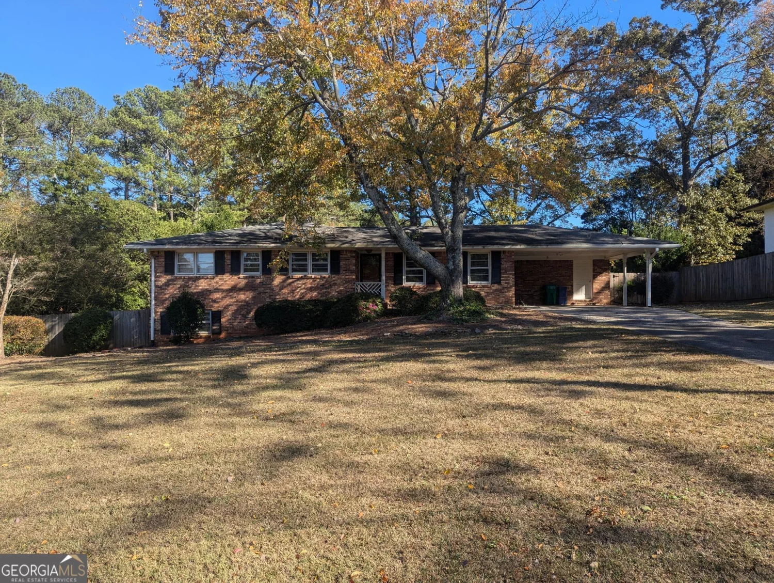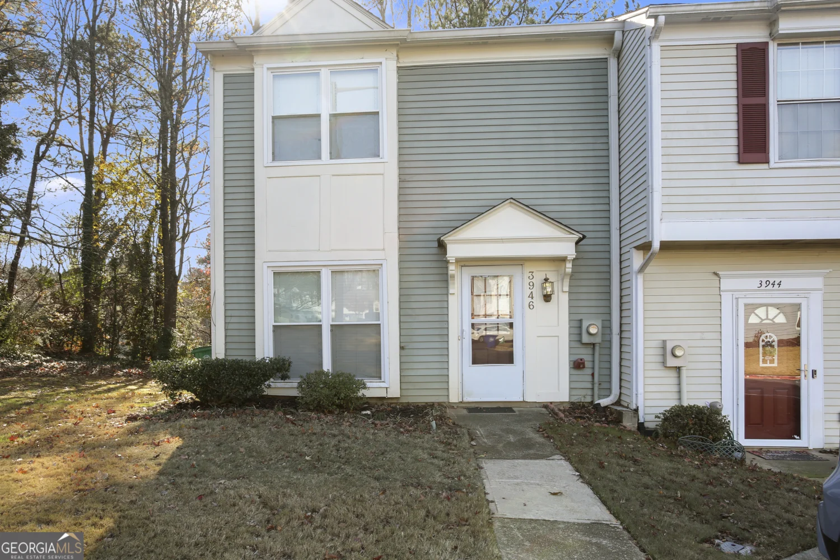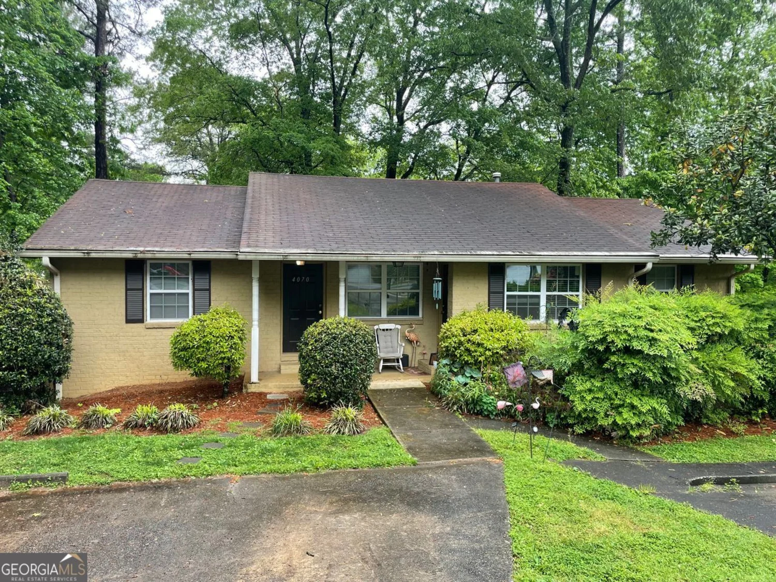2901 aspen woods entryDoraville, GA 30360
2901 aspen woods entryDoraville, GA 30360
Description
Attention tenants! This beautiful renovated townhome has 2 bedrooms, 2 full bathrooms, and 1 half bathroom. The main level with the bright and cozy kithcen features NEW stainless appliances, beautiful NEW granite counters, and NEW cabinets. Fresh paint inside & out. The upper level features Spacious bedrooms (each with an ensuite bath), laundry, and one extra closet. Enjoy the private fenced backyard, perfect for gatherings, and 2 storages. Convenient to Doraville Marta Station within 5 minutes driving, very close to . Easy access to the I85, and a short commute to Buckhead/midtown ATL.
Property Details for 2901 Aspen Woods Entry
- Subdivision ComplexAspen Woods
- Architectural StyleTraditional
- ExteriorGarden
- Parking FeaturesAssigned
- Property AttachedYes
LISTING UPDATED:
- StatusClosed
- MLS #10371730
- Days on Site18
- MLS TypeResidential Lease
- Year Built1983
- Lot Size0.05 Acres
- CountryDeKalb
LISTING UPDATED:
- StatusClosed
- MLS #10371730
- Days on Site18
- MLS TypeResidential Lease
- Year Built1983
- Lot Size0.05 Acres
- CountryDeKalb
Building Information for 2901 Aspen Woods Entry
- StoriesTwo
- Year Built1983
- Lot Size0.0510 Acres
Payment Calculator
Term
Interest
Home Price
Down Payment
The Payment Calculator is for illustrative purposes only. Read More
Property Information for 2901 Aspen Woods Entry
Summary
Location and General Information
- Community Features: None
- Directions: GPS
- Coordinates: 33.9253998,-84.268818
School Information
- Elementary School: Hightower
- Middle School: Peachtree
- High School: Dunwoody
Taxes and HOA Information
- Parcel Number: 18 340 05 010
- Association Fee Includes: Trash
- Tax Lot: 0
Virtual Tour
Parking
- Open Parking: No
Interior and Exterior Features
Interior Features
- Cooling: Central Air
- Heating: Central
- Appliances: Dishwasher, Electric Water Heater, Refrigerator
- Fireplace Features: Living Room
- Flooring: Carpet
- Interior Features: Separate Shower
- Levels/Stories: Two
- Kitchen Features: Solid Surface Counters
- Total Half Baths: 1
- Bathrooms Total Integer: 3
- Bathrooms Total Decimal: 2
Exterior Features
- Construction Materials: Other
- Fencing: Back Yard, Fenced
- Patio And Porch Features: Patio
- Roof Type: Other
- Security Features: Smoke Detector(s)
- Laundry Features: Upper Level
- Pool Private: No
Property
Utilities
- Sewer: Public Sewer
- Utilities: Cable Available, Electricity Available, Sewer Available, Water Available
- Water Source: Public
- Electric: 220 Volts
Property and Assessments
- Home Warranty: No
- Property Condition: Updated/Remodeled
Green Features
- Green Energy Efficient: Thermostat
Lot Information
- Common Walls: 2+ Common Walls
- Lot Features: Other
Multi Family
- Number of Units To Be Built: Square Feet
Rental
Rent Information
- Land Lease: No
Public Records for 2901 Aspen Woods Entry
Home Facts
- Beds2
- Baths2
- StoriesTwo
- Lot Size0.0510 Acres
- StyleTownhouse
- Year Built1983
- APN18 340 05 010
- CountyDeKalb
- Fireplaces1


