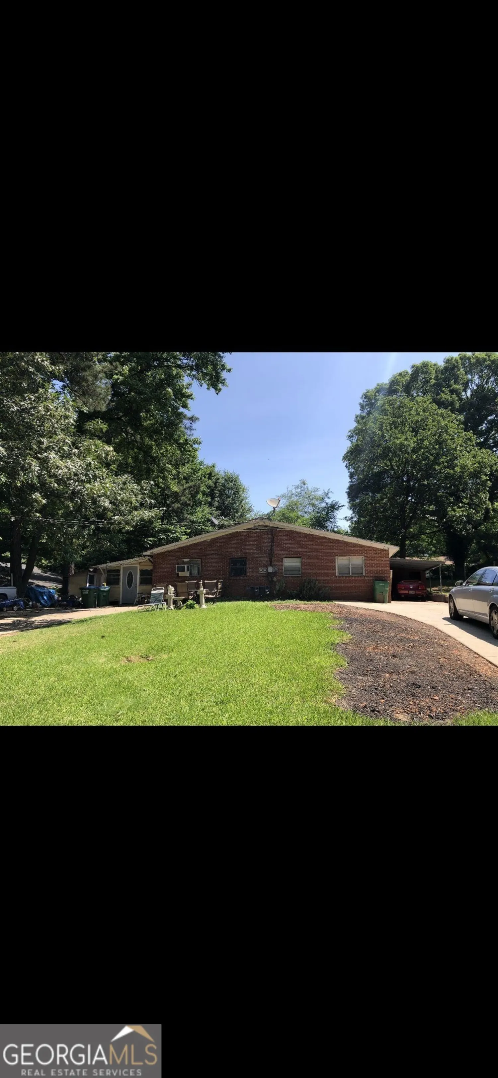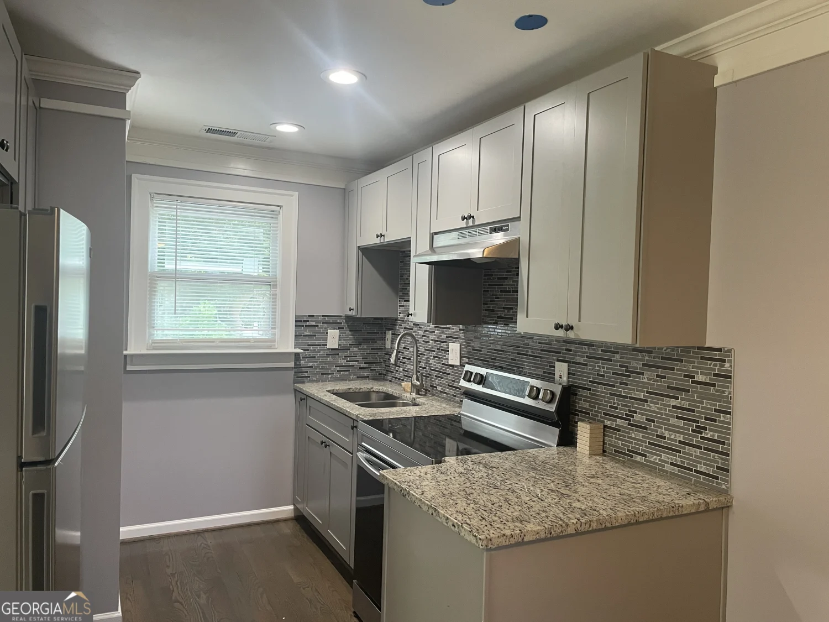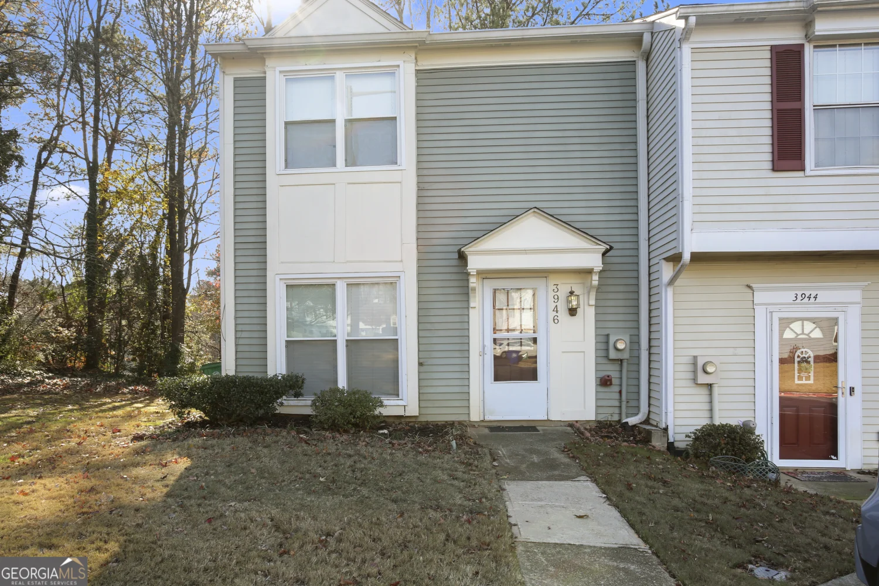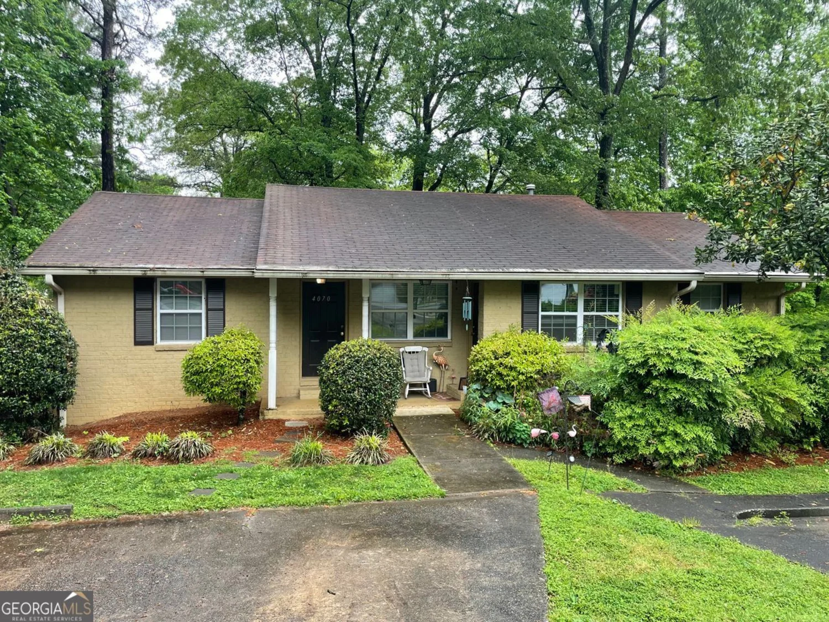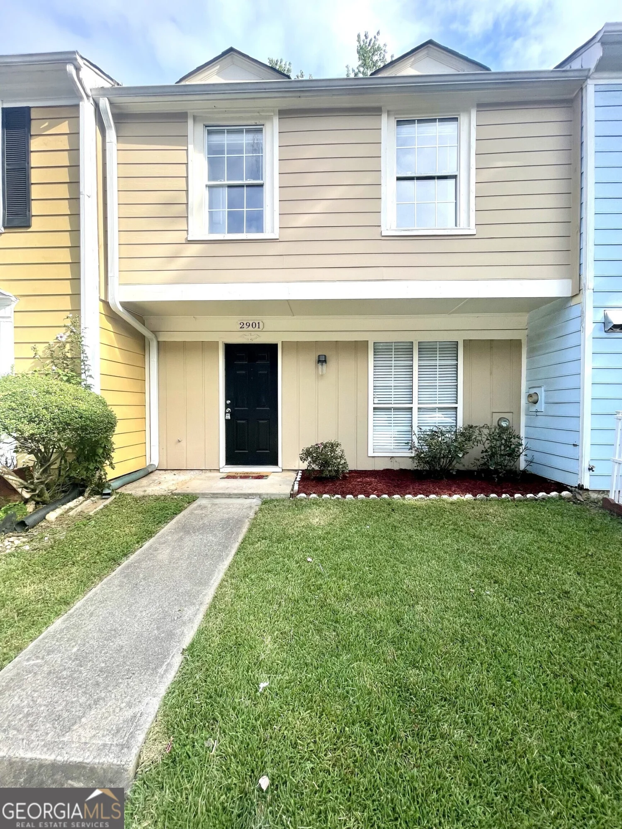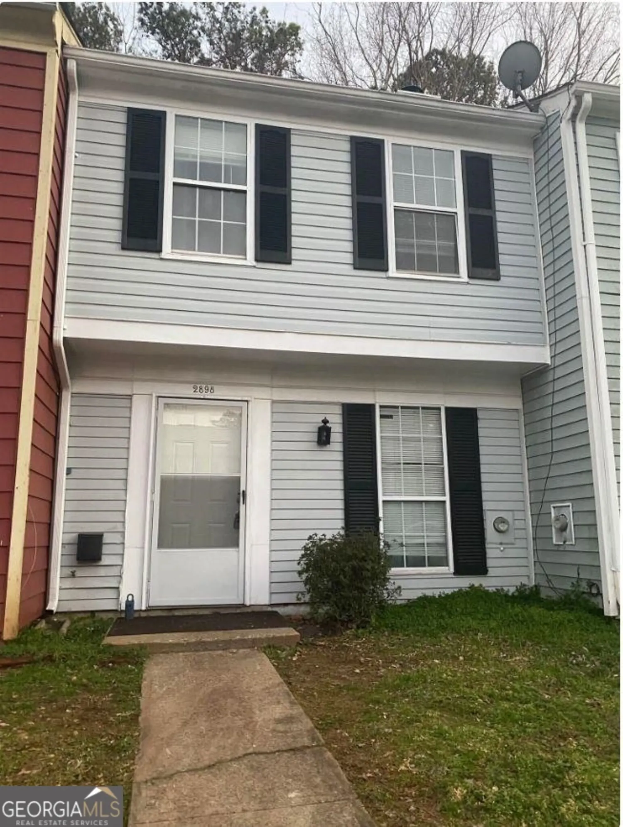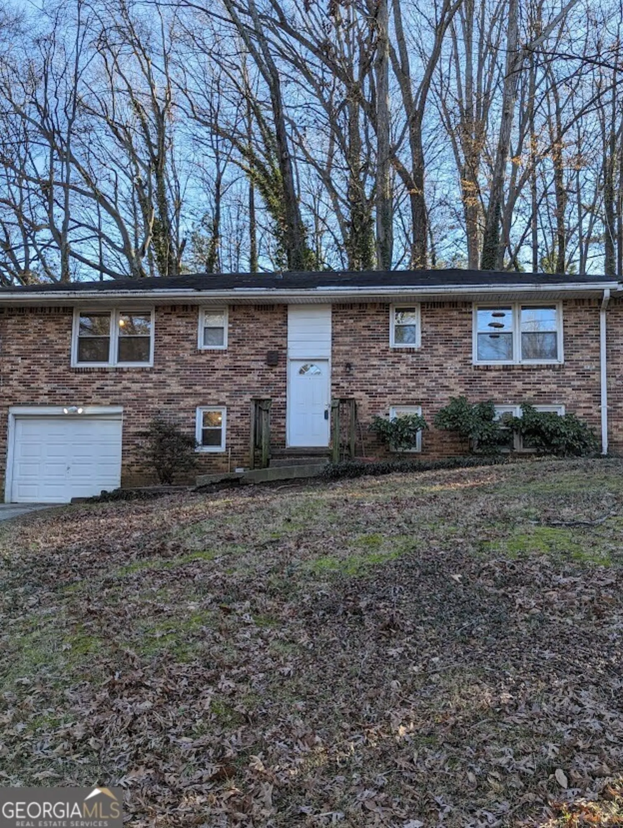3065 thornbury trace 0.00Doraville, GA 30360
3065 thornbury trace 0.00Doraville, GA 30360
Description
Comfortable stone townhouse with plenty of character, close to major Dunwoody shopping centers. Hardwoods throughout, beautiful molding throughout home, granite counter tops, kitchen has view to living room, fireplace also in living room, back patio, master bath has sep tub / shower, large master suite with ceiling fan, wall to wall carpet on 2nd floor, 1 car garage. Gorgeous unit, come see !!
Property Details for 3065 Thornbury Trace 0.00
- Subdivision ComplexHampton Park Condominiums
- Architectural StyleBrick Front, Traditional
- Num Of Parking Spaces1
- Parking FeaturesGarage
- Property AttachedYes
- Waterfront FeaturesNo Dock Or Boathouse
LISTING UPDATED:
- StatusClosed
- MLS #8001411
- Days on Site43
- MLS TypeResidential Lease
- Year Built2007
- CountryDeKalb
LISTING UPDATED:
- StatusClosed
- MLS #8001411
- Days on Site43
- MLS TypeResidential Lease
- Year Built2007
- CountryDeKalb
Building Information for 3065 Thornbury Trace 0.00
- StoriesTwo
- Year Built2007
- Lot Size0.0000 Acres
Payment Calculator
Term
Interest
Home Price
Down Payment
The Payment Calculator is for illustrative purposes only. Read More
Property Information for 3065 Thornbury Trace 0.00
Summary
Location and General Information
- Community Features: None
- Directions: Roswell Rd to RT on Pitts Rd, left Spalding Dr, 2nd right Dunwoody Club Dr, slight right onto Winters Chapel, keep right @ fork, Rt on Gaze, RT on Bernauer TR, RT on Thornbury Trace
- Coordinates: 33.943126,-84.272583
School Information
- Elementary School: Chesnut
- Middle School: Peachtree
- High School: Dunwoody
Taxes and HOA Information
- Parcel Number: 06 280 06 030
- Association Fee Includes: Management Fee
- Tax Lot: 0
Virtual Tour
Parking
- Open Parking: No
Interior and Exterior Features
Interior Features
- Cooling: Other, Ceiling Fan(s), Central Air
- Heating: Other
- Appliances: Dishwasher, Other
- Basement: None
- Fireplace Features: Family Room
- Levels/Stories: Two
- Foundation: Slab
- Total Half Baths: 1
- Bathrooms Total Integer: 3
- Bathrooms Total Decimal: 2
Exterior Features
- Roof Type: Slate
- Security Features: Open Access
- Pool Private: No
Property
Utilities
- Water Source: Public
Property and Assessments
- Home Warranty: No
Green Features
Lot Information
- Above Grade Finished Area: 1550
- Common Walls: 2+ Common Walls
- Lot Features: Level
- Waterfront Footage: No Dock Or Boathouse
Multi Family
- # Of Units In Community: 0.00
- Number of Units To Be Built: Square Feet
Rental
Rent Information
- Land Lease: No
- Occupant Types: Vacant
Public Records for 3065 Thornbury Trace 0.00
Home Facts
- Beds3
- Baths2
- Total Finished SqFt1,550 SqFt
- Above Grade Finished1,550 SqFt
- StoriesTwo
- Lot Size0.0000 Acres
- StyleSingle Family Residence
- Year Built2007
- APN06 280 06 030
- CountyDeKalb
- Fireplaces1


