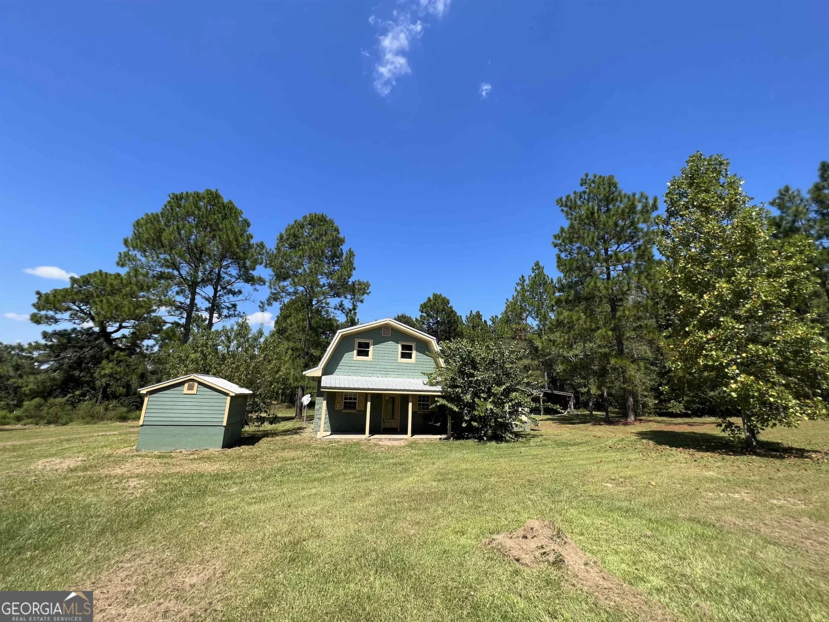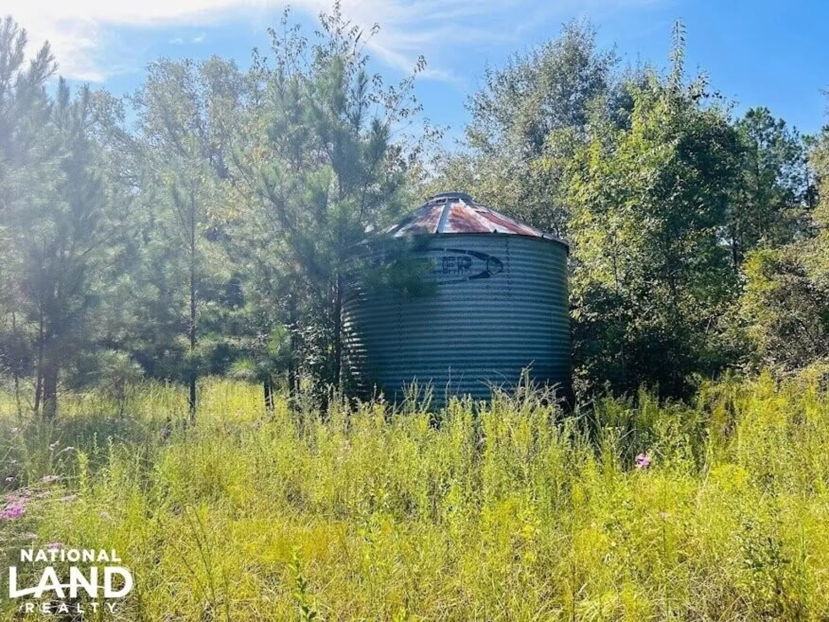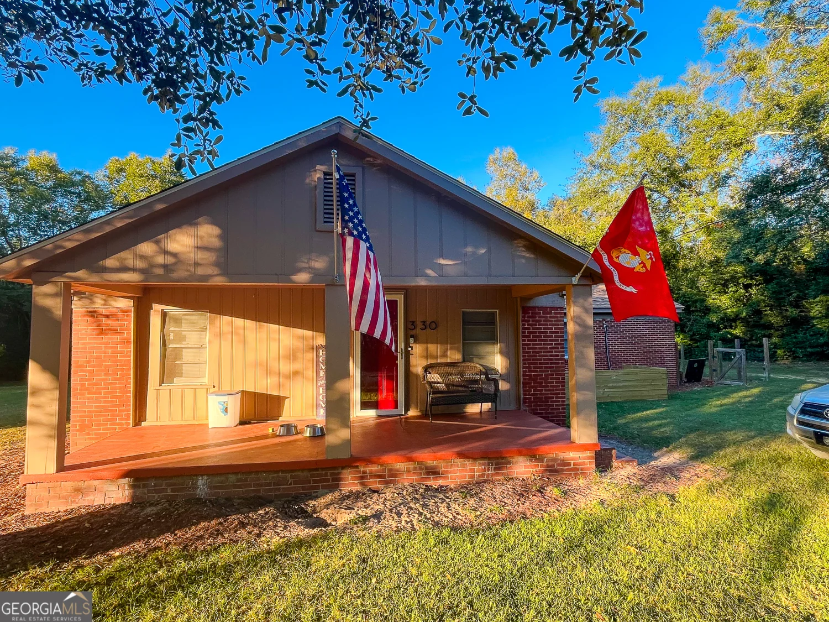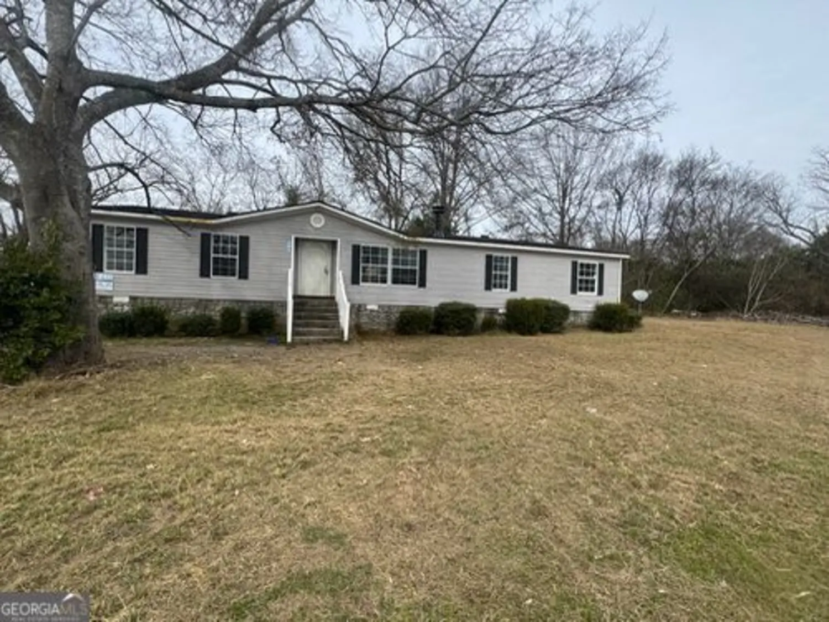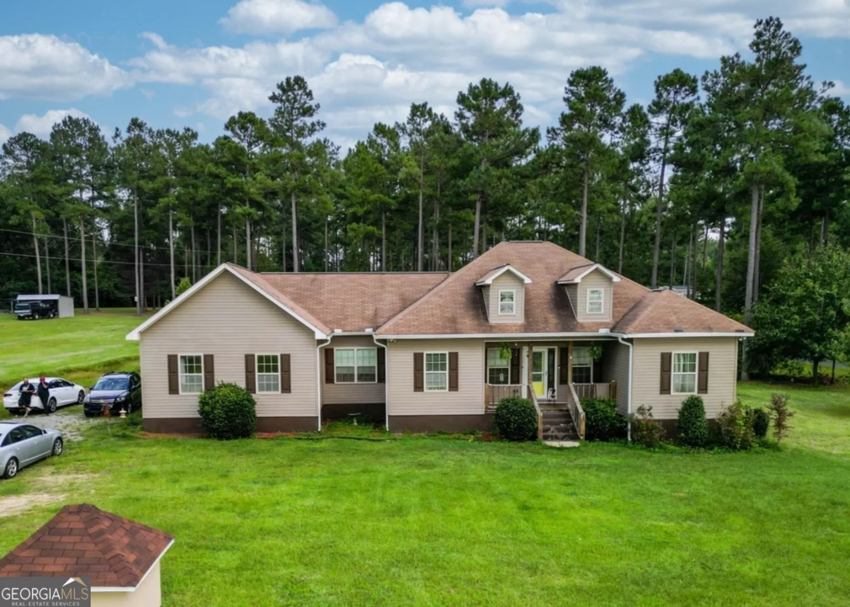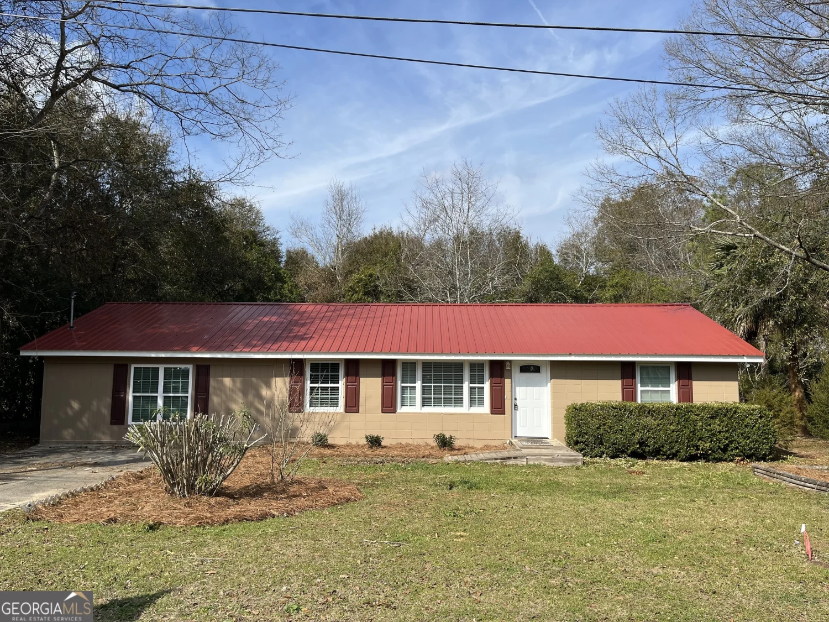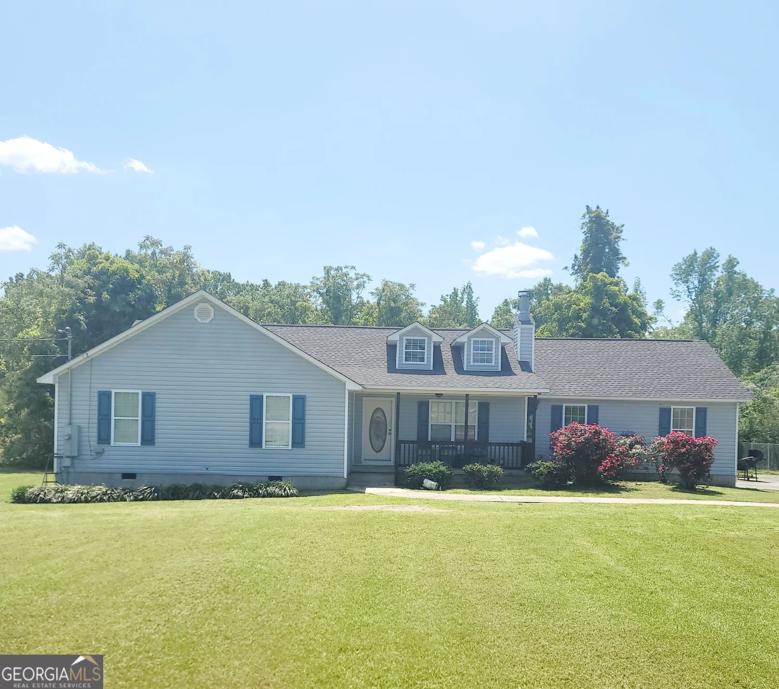117 long pines circleEast Dublin, GA 31027
117 long pines circleEast Dublin, GA 31027
Description
MOVE_IN_READY!!! Incredible Home ..... Incredible Value!!!! WOW, fully loaded, move-in ready New Construction Home equipped with stainless steel appliances (including refrigerator), LVP flooring throughout, granite countertops throughout, window blinds, custom built in cabinets, and a one year builders warranty. $5000 toward closing cost when you use our preferred lender and closing attorney. Don't hesitate or someone else will have your home.
Property Details for 117 Long Pines Circle
- Subdivision ComplexLong Pines
- Architectural StyleBrick Front, Ranch
- Parking FeaturesAttached, Garage, Garage Door Opener, Kitchen Level
- Property AttachedNo
LISTING UPDATED:
- StatusClosed
- MLS #10377730
- Days on Site111
- Taxes$54 / year
- MLS TypeResidential
- Year Built2024
- Lot Size0.50 Acres
- CountryLaurens
LISTING UPDATED:
- StatusClosed
- MLS #10377730
- Days on Site111
- Taxes$54 / year
- MLS TypeResidential
- Year Built2024
- Lot Size0.50 Acres
- CountryLaurens
Building Information for 117 Long Pines Circle
- StoriesOne
- Year Built2024
- Lot Size0.5000 Acres
Payment Calculator
Term
Interest
Home Price
Down Payment
The Payment Calculator is for illustrative purposes only. Read More
Property Information for 117 Long Pines Circle
Summary
Location and General Information
- Community Features: Sidewalks, Street Lights
- Directions: EAST DUBLIN TO 319 OR YOUMAY TURN ON SAVANNAH AVE AND MAKETHE FIRST TURN ON LOVETT FARM RD.SUBDIVISON IS ON THE RIGHT
- Coordinates: 32.560863,-82.840195
School Information
- Elementary School: East Laurens Primary/Elementar
- Middle School: East Laurens
- High School: East Laurens
Taxes and HOA Information
- Parcel Number: E26B 055
- Tax Year: 2024
- Association Fee Includes: None
- Tax Lot: 43
Virtual Tour
Parking
- Open Parking: No
Interior and Exterior Features
Interior Features
- Cooling: Ceiling Fan(s), Central Air, Electric
- Heating: Central, Electric
- Appliances: Dishwasher, Electric Water Heater, Microwave, Oven/Range (Combo), Refrigerator, Stainless Steel Appliance(s)
- Basement: None
- Flooring: Vinyl
- Interior Features: Master On Main Level, Separate Shower, Split Bedroom Plan, Tray Ceiling(s)
- Levels/Stories: One
- Main Bedrooms: 3
- Bathrooms Total Integer: 2
- Main Full Baths: 2
- Bathrooms Total Decimal: 2
Exterior Features
- Construction Materials: Brick, Vinyl Siding
- Roof Type: Composition
- Laundry Features: In Hall
- Pool Private: No
Property
Utilities
- Sewer: Septic Tank
- Utilities: Underground Utilities
- Water Source: Public
Property and Assessments
- Home Warranty: Yes
- Property Condition: New Construction
Green Features
Lot Information
- Above Grade Finished Area: 1300
- Lot Features: Level
Multi Family
- Number of Units To Be Built: Square Feet
Rental
Rent Information
- Land Lease: Yes
Public Records for 117 Long Pines Circle
Tax Record
- 2024$54.00 ($4.50 / month)
Home Facts
- Beds3
- Baths2
- Total Finished SqFt1,300 SqFt
- Above Grade Finished1,300 SqFt
- StoriesOne
- Lot Size0.5000 Acres
- StyleSingle Family Residence
- Year Built2024
- APNE26B 055
- CountyLaurens


