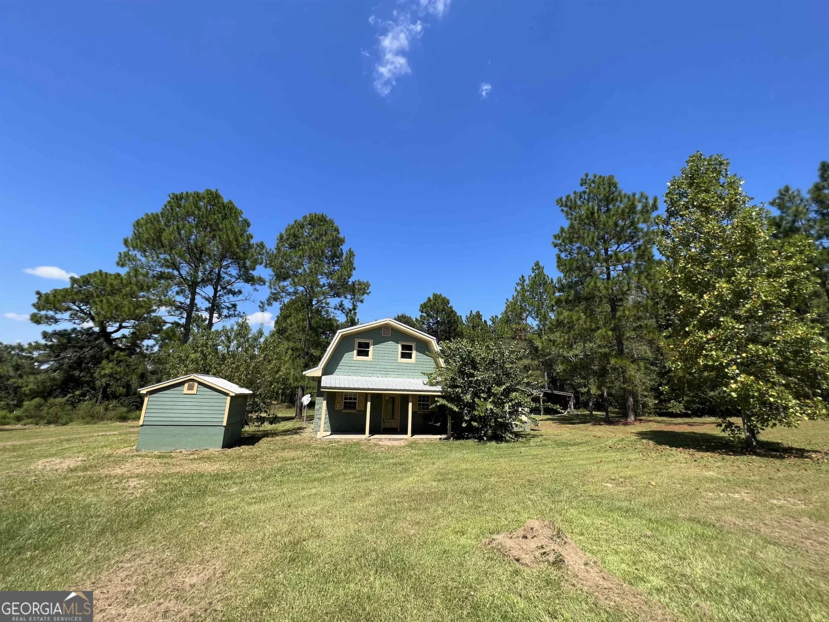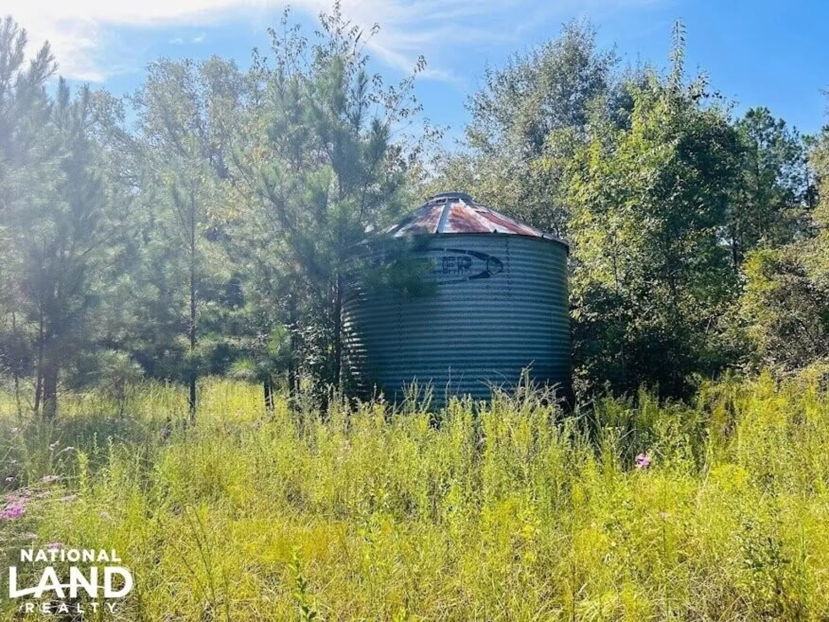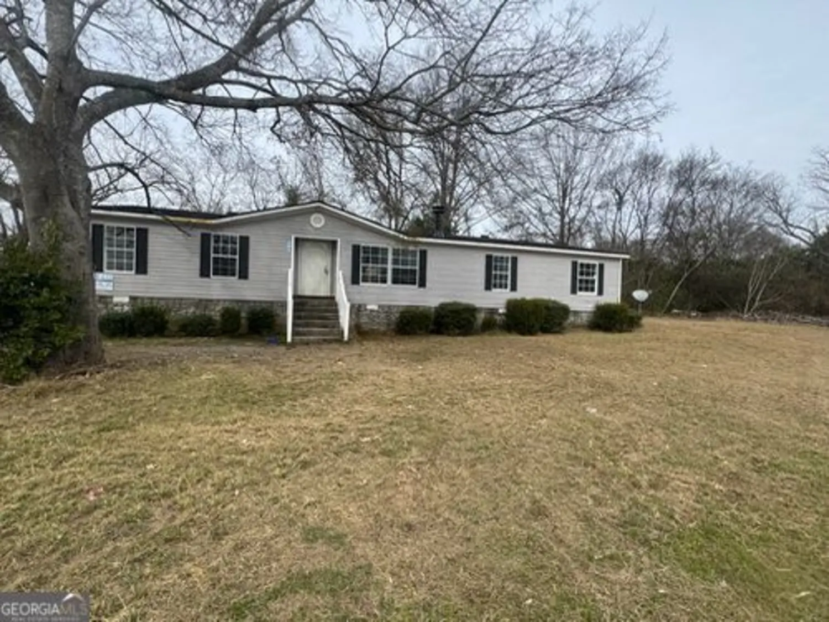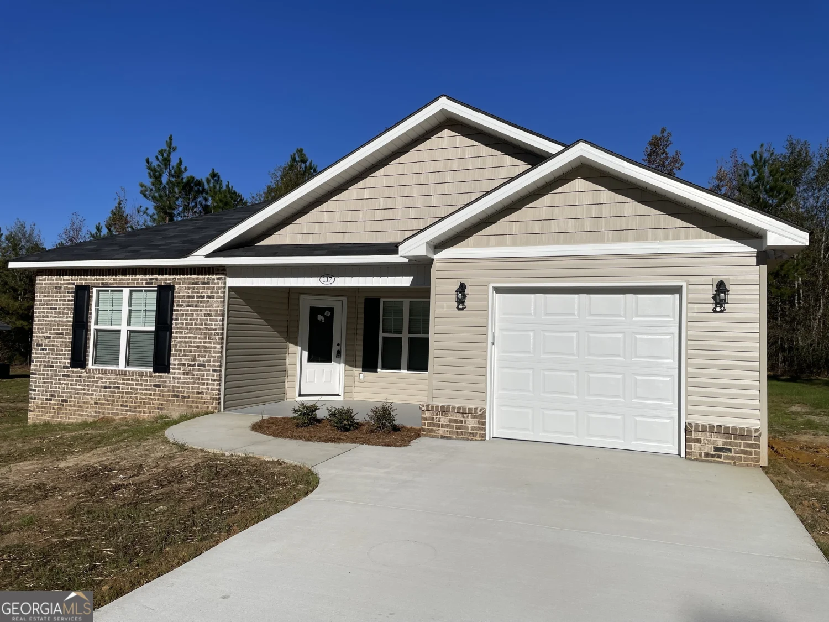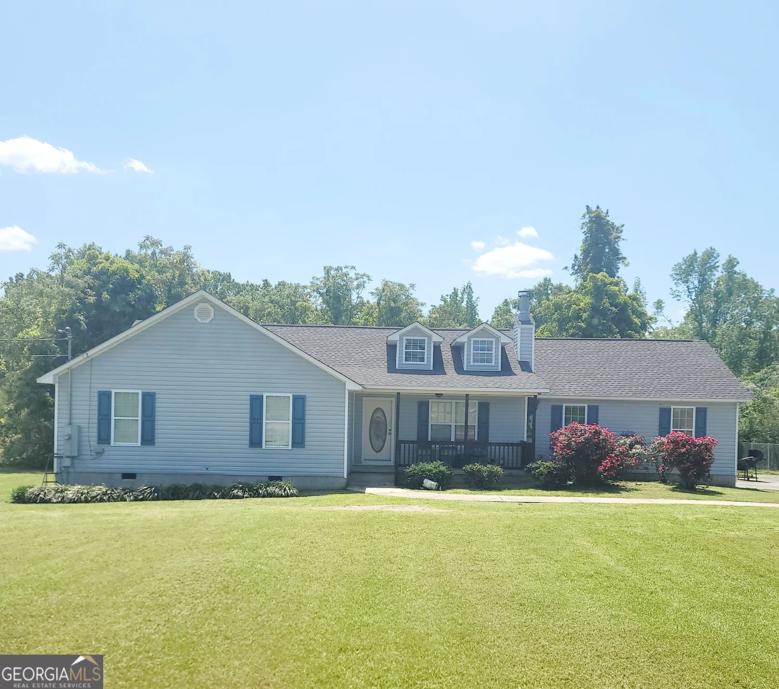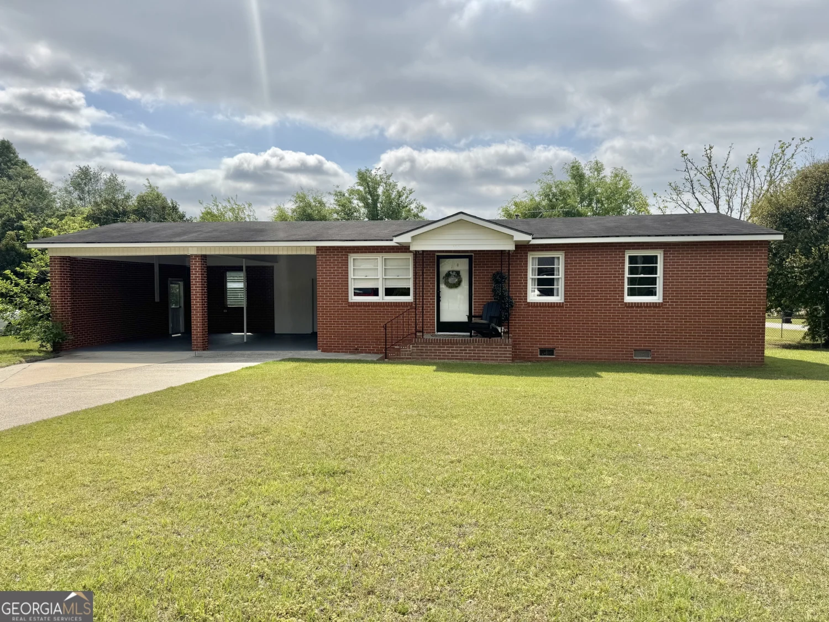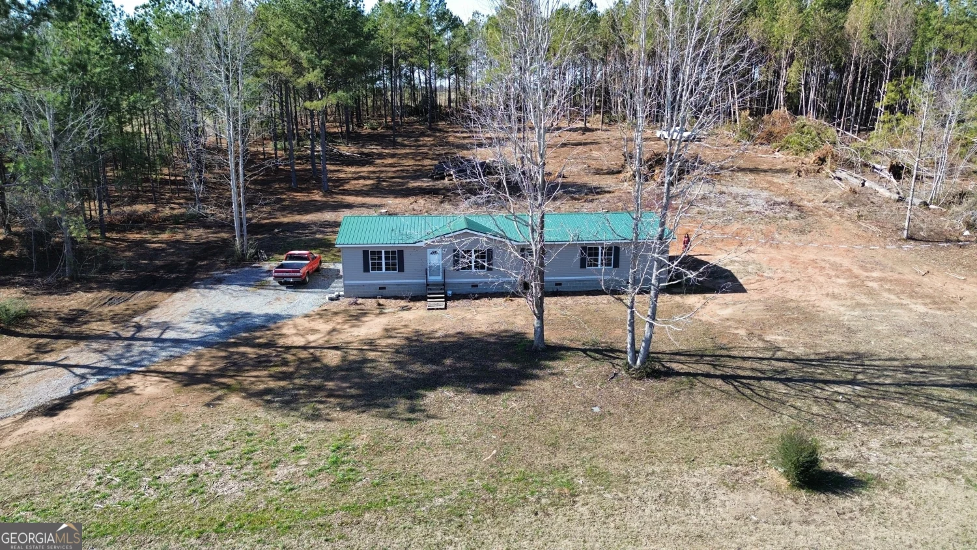861 catlin spur roadEast Dublin, GA 31027
861 catlin spur roadEast Dublin, GA 31027
Description
NESTLED AMONG THE SPRAWLING FARMLAND JUST MINUTES FROM TOWN! This custom home is in the country; however, it is just a short drive to the city, and it is close to schools. Easy living is enjoyed in this open floor plan with 3 bedrooms plus bonus room. In addition to the formal dining, the kitchen has large breakfast room and huge walk-in pantry. The owner's suite has tray ceiling, large closet, and lovely bathroom with large garden tub and shower. The remaining two bedrooms have a Jack and Jill bathroom, both bathrooms have blue tooth enabled bathroom exhaust fans. This home also has a screened porch and patio. This home is on 3 acres! The roof is new, it was replaced in February 2024.
Property Details for 861 Catlin Spur Road
- Subdivision ComplexNone
- Architectural StyleCape Cod
- Parking FeaturesAttached, Garage Door Opener, Garage, Kitchen Level, Off Street
- Property AttachedNo
LISTING UPDATED:
- StatusClosed
- MLS #20117190
- Days on Site240
- Taxes$1,414.69 / year
- MLS TypeResidential
- Year Built2011
- Lot Size3.00 Acres
- CountryLaurens
LISTING UPDATED:
- StatusClosed
- MLS #20117190
- Days on Site240
- Taxes$1,414.69 / year
- MLS TypeResidential
- Year Built2011
- Lot Size3.00 Acres
- CountryLaurens
Building Information for 861 Catlin Spur Road
- StoriesOne
- Year Built2011
- Lot Size3.0000 Acres
Payment Calculator
Term
Interest
Home Price
Down Payment
The Payment Calculator is for illustrative purposes only. Read More
Property Information for 861 Catlin Spur Road
Summary
Location and General Information
- Community Features: None
- Directions: From downtown take Hwy 80E to Hwy 29. Turn right onto Catlin Spur and house is on the left.
- Coordinates: 32.518748,-82.81003
School Information
- Elementary School: East Laurens Primary/Elementar
- Middle School: East Laurens
- High School: East Laurens
Taxes and HOA Information
- Parcel Number: 202D 001 A
- Tax Year: 2022
- Association Fee Includes: None
Virtual Tour
Parking
- Open Parking: No
Interior and Exterior Features
Interior Features
- Cooling: Electric, Central Air, Heat Pump
- Heating: Electric, Central, Heat Pump
- Appliances: Electric Water Heater, Ice Maker, Microwave, Oven/Range (Combo), Refrigerator, Stainless Steel Appliance(s)
- Basement: Concrete
- Flooring: Tile, Carpet
- Interior Features: Tray Ceiling(s), Soaking Tub, Walk-In Closet(s), Master On Main Level
- Levels/Stories: One
- Main Bedrooms: 3
- Total Half Baths: 1
- Bathrooms Total Integer: 3
- Main Full Baths: 2
- Bathrooms Total Decimal: 2
Exterior Features
- Construction Materials: Vinyl Siding
- Roof Type: Composition
- Laundry Features: Laundry Closet
- Pool Private: No
Property
Utilities
- Sewer: Septic Tank
- Utilities: Other
- Water Source: Well
Property and Assessments
- Home Warranty: Yes
- Property Condition: Resale
Green Features
Lot Information
- Above Grade Finished Area: 1912
- Lot Features: Level
Multi Family
- Number of Units To Be Built: Square Feet
Rental
Rent Information
- Land Lease: Yes
Public Records for 861 Catlin Spur Road
Tax Record
- 2022$1,414.69 ($117.89 / month)
Home Facts
- Beds3
- Baths2
- Total Finished SqFt1,912 SqFt
- Above Grade Finished1,912 SqFt
- StoriesOne
- Lot Size3.0000 Acres
- StyleSingle Family Residence
- Year Built2011
- APN202D 001 A
- CountyLaurens


