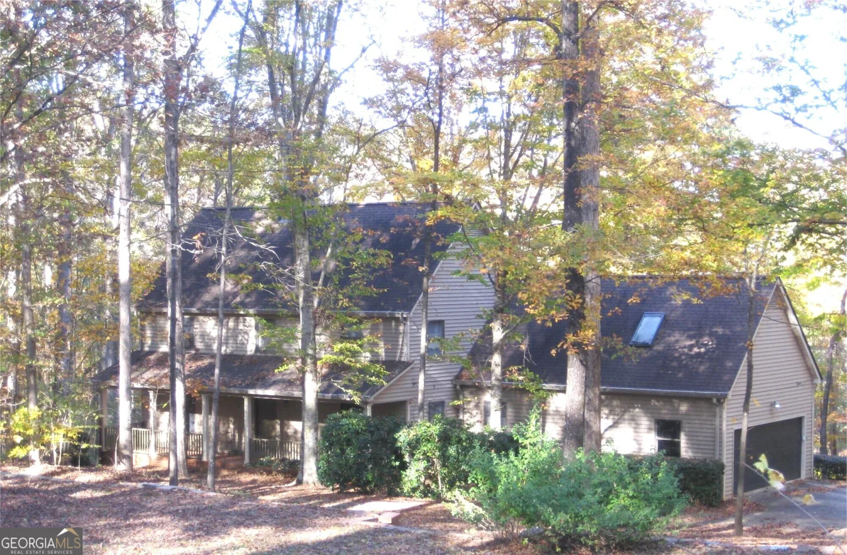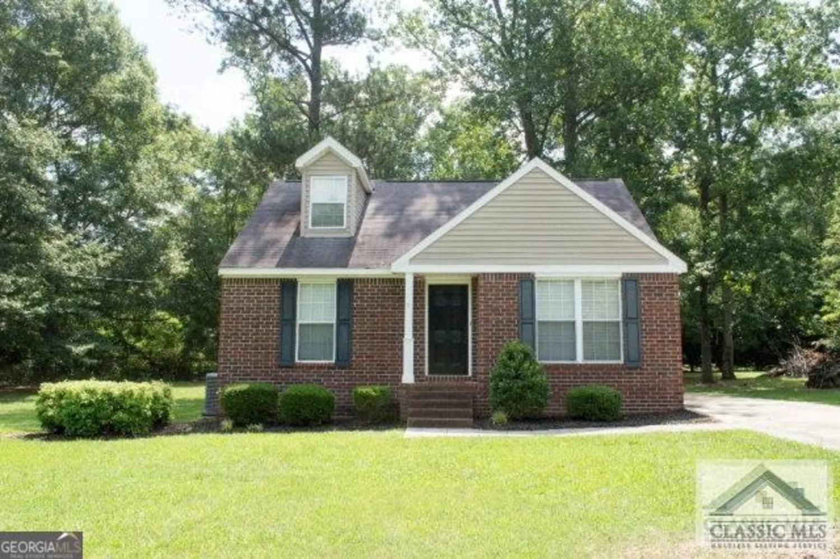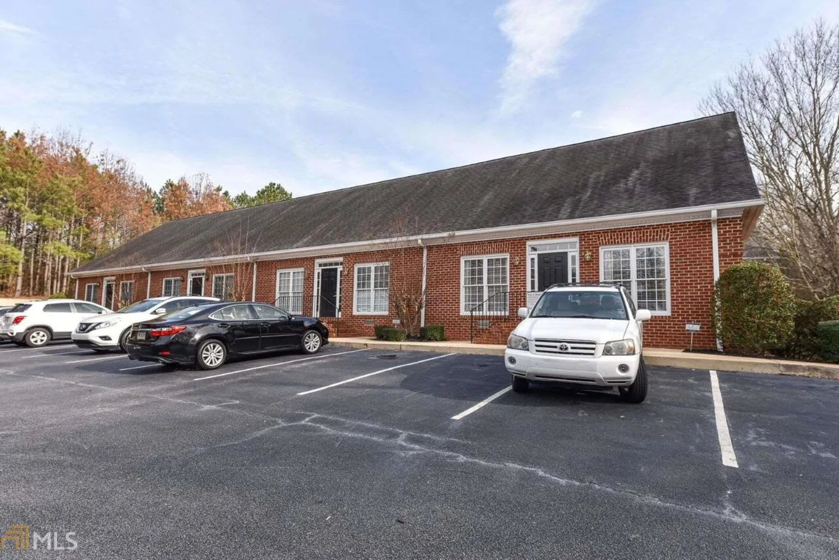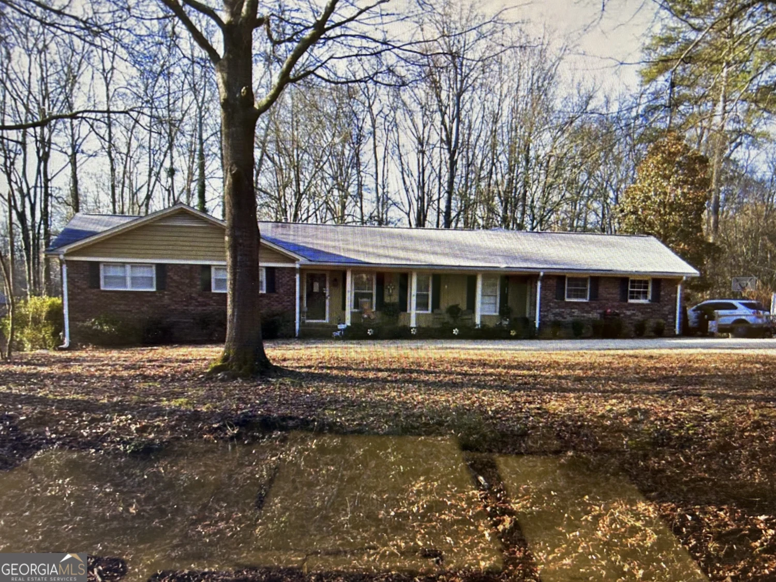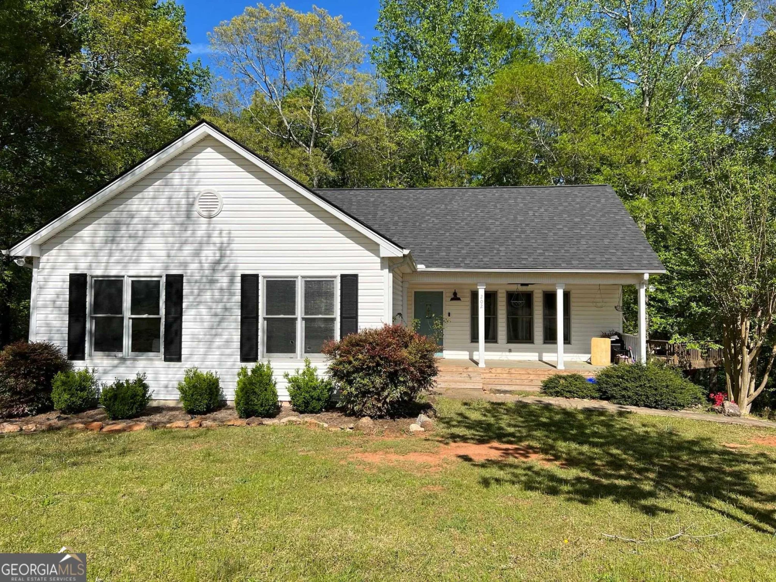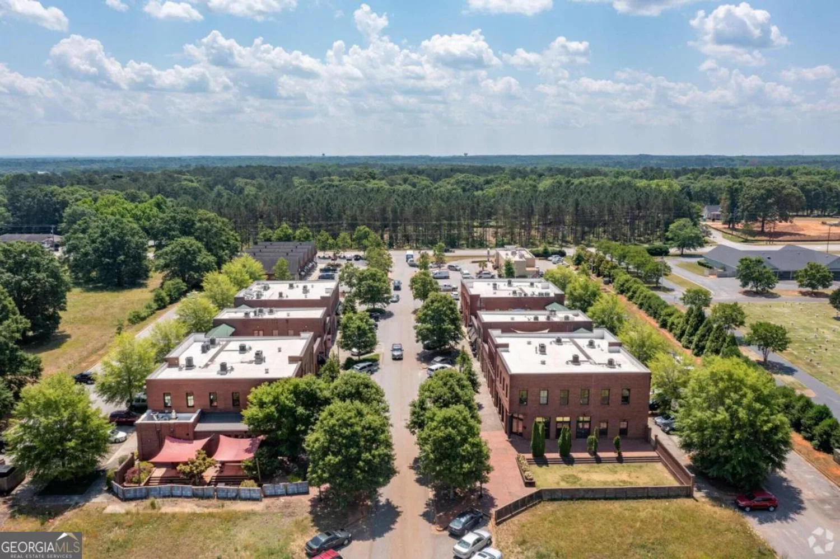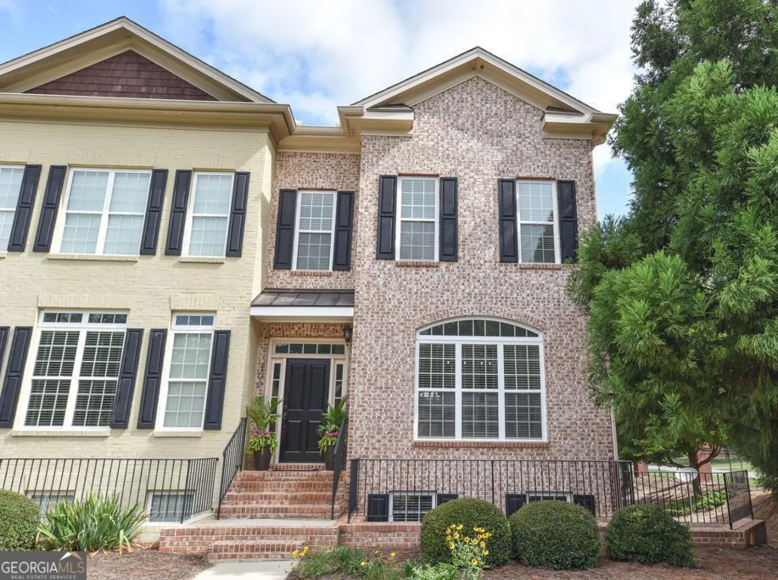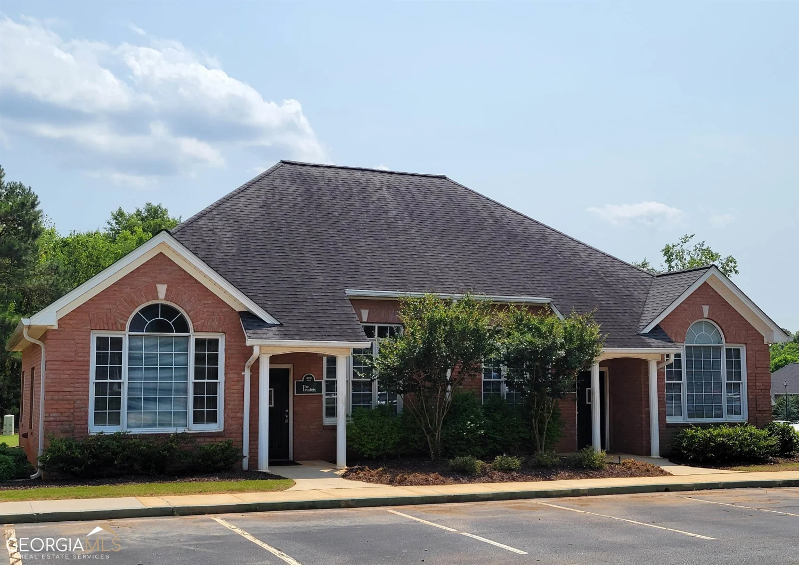1040 willowynd pointWatkinsville, GA 30677
1040 willowynd pointWatkinsville, GA 30677
Description
Brick ranch situated on 1.5 acres in a cul-de-sac, conveniently located in sought after Oconee County school district. 2 miles to downtown Watkinsville and 1 mile to Wire Park. This split bedroom home features an open floor plant with kitchen/breakfast room/living room and has an additional bedroom upstairs.
Property Details for 1040 Willowynd Point
- Subdivision ComplexWillowynd
- Architectural StyleRanch
- Num Of Parking Spaces2
- Parking FeaturesGarage
- Property AttachedNo
LISTING UPDATED:
- StatusClosed
- MLS #10377831
- Days on Site256
- MLS TypeResidential Lease
- Year Built2005
- Lot Size1.51 Acres
- CountryOconee
LISTING UPDATED:
- StatusClosed
- MLS #10377831
- Days on Site256
- MLS TypeResidential Lease
- Year Built2005
- Lot Size1.51 Acres
- CountryOconee
Building Information for 1040 Willowynd Point
- StoriesOne and One Half
- Year Built2005
- Lot Size1.5100 Acres
Payment Calculator
Term
Interest
Home Price
Down Payment
The Payment Calculator is for illustrative purposes only. Read More
Property Information for 1040 Willowynd Point
Summary
Location and General Information
- Community Features: None
- Directions: From downtown Watkinsville, take Simonton Bridge Rd then turn right onto Norton Rd. Willowynd subdivision will be on the left.
- Coordinates: 33.866811,-83.385484
School Information
- Elementary School: Colham Ferry
- Middle School: Oconee County
- High School: Oconee County
Taxes and HOA Information
- Parcel Number: C 04L 029
- Association Fee Includes: None
Virtual Tour
Parking
- Open Parking: No
Interior and Exterior Features
Interior Features
- Cooling: Electric
- Heating: Central
- Appliances: Dishwasher, Microwave, Refrigerator
- Basement: None
- Fireplace Features: Living Room
- Flooring: Carpet, Hardwood
- Interior Features: Double Vanity, Master On Main Level
- Levels/Stories: One and One Half
- Main Bedrooms: 3
- Bathrooms Total Integer: 2
- Main Full Baths: 2
- Bathrooms Total Decimal: 2
Exterior Features
- Construction Materials: Brick
- Roof Type: Composition
- Laundry Features: Other
- Pool Private: No
Property
Utilities
- Sewer: Public Sewer
- Utilities: Cable Available, Electricity Available, High Speed Internet, Phone Available, Sewer Connected, Water Available
- Water Source: Public
Property and Assessments
- Home Warranty: No
- Property Condition: Resale
Green Features
Lot Information
- Above Grade Finished Area: 1998
- Lot Features: Cul-De-Sac, Level
Multi Family
- Number of Units To Be Built: Square Feet
Rental
Rent Information
- Land Lease: No
Public Records for 1040 Willowynd Point
Home Facts
- Beds3
- Baths2
- Total Finished SqFt1,998 SqFt
- Above Grade Finished1,998 SqFt
- StoriesOne and One Half
- Lot Size1.5100 Acres
- StyleSingle Family Residence
- Year Built2005
- APNC 04L 029
- CountyOconee
- Fireplaces1


