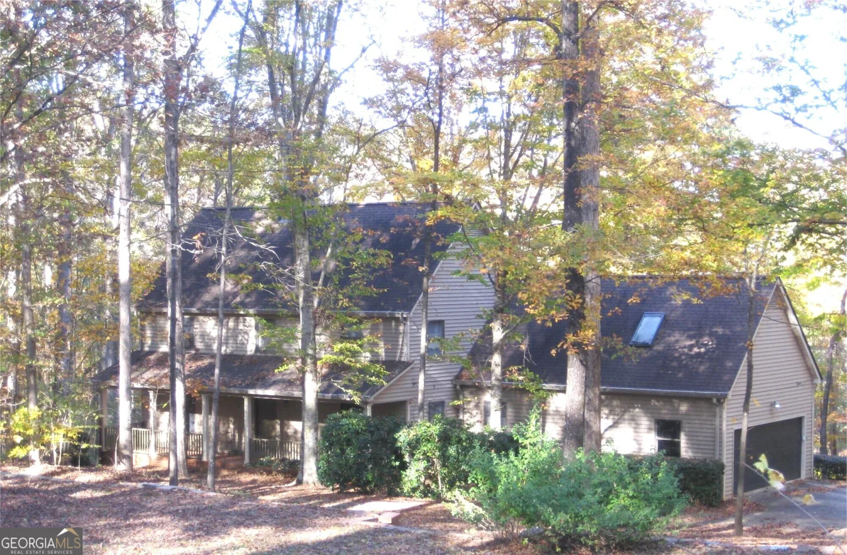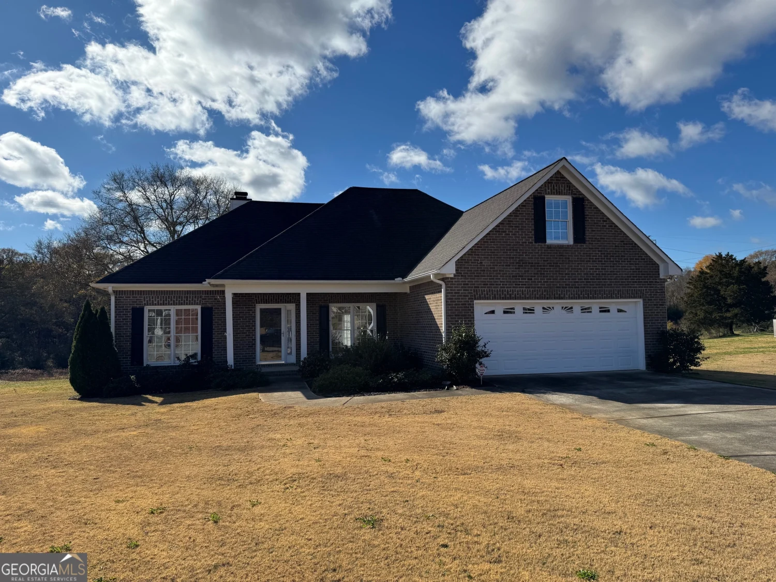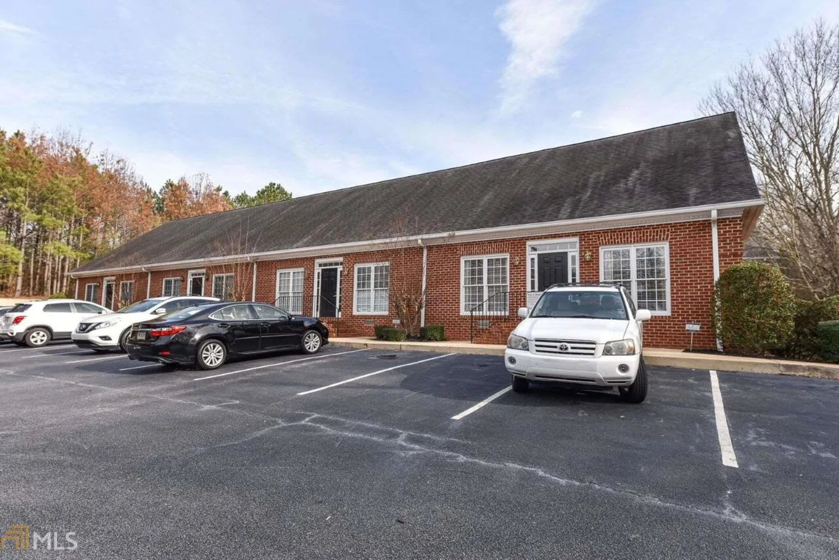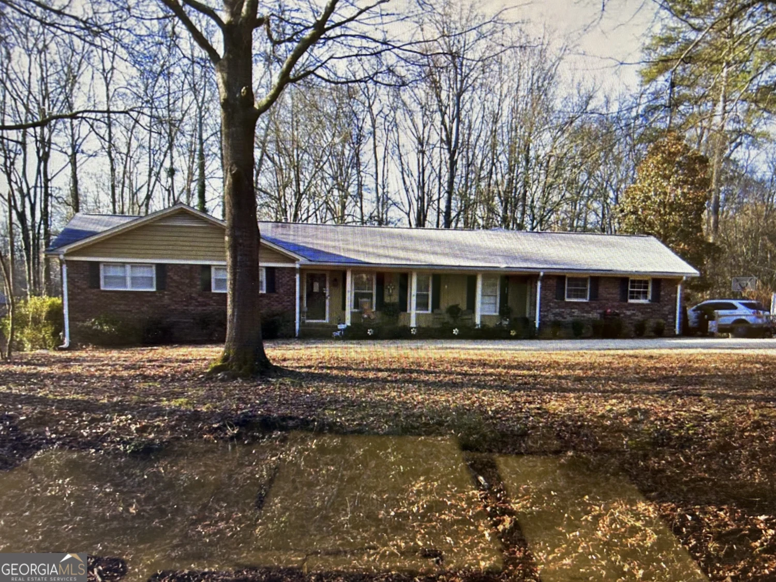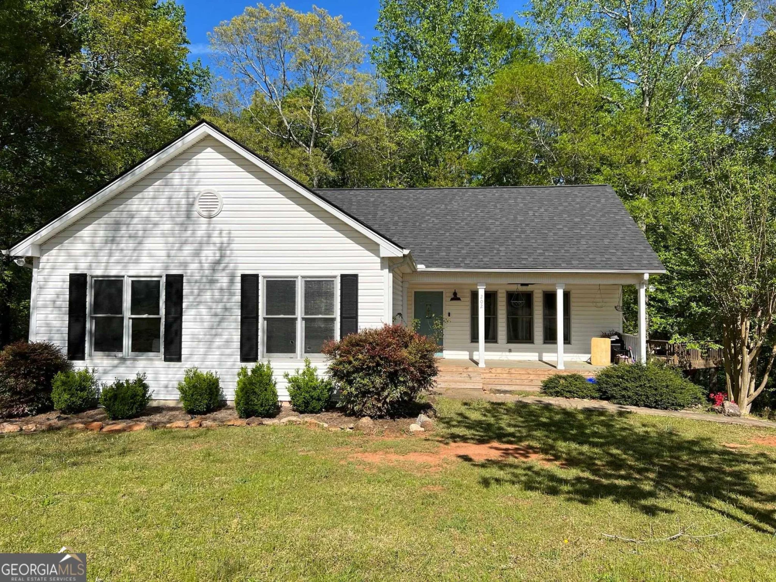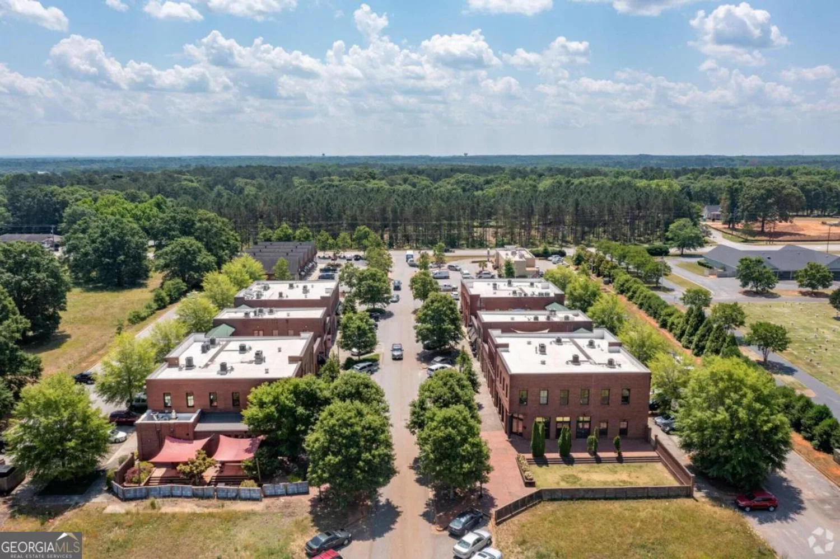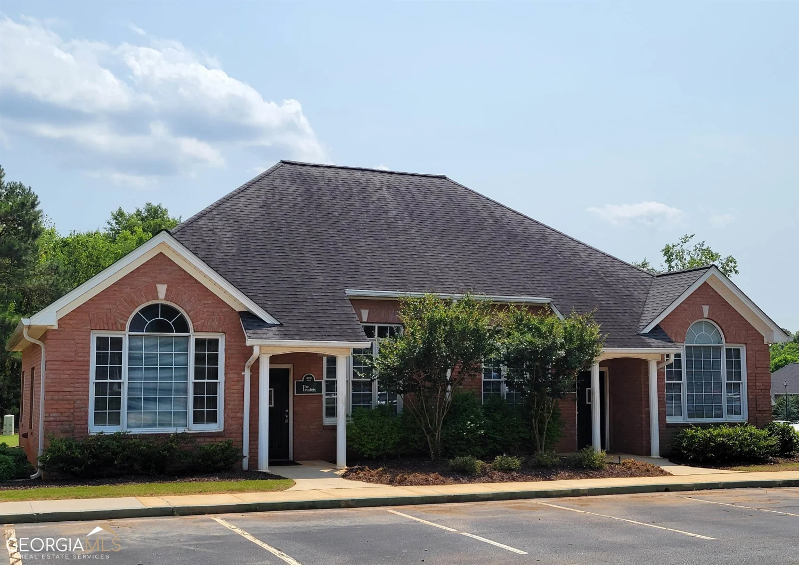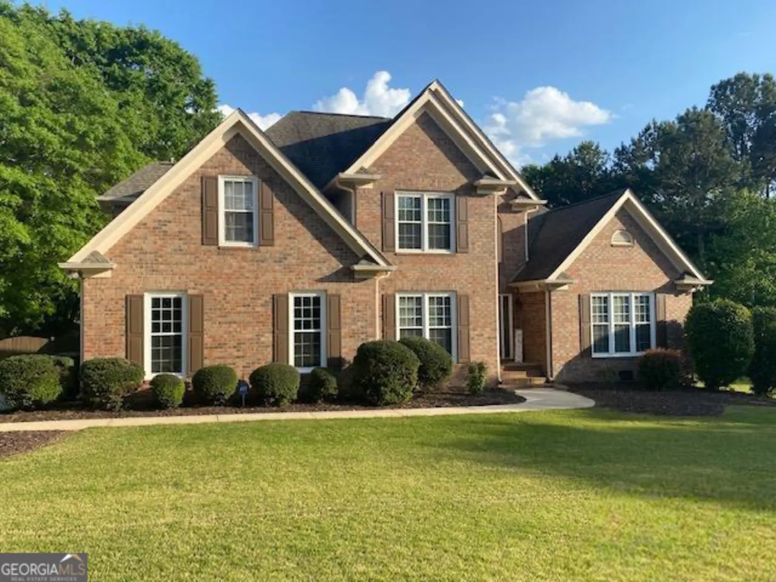100 pecan bluff driveWatkinsville, GA 30677
100 pecan bluff driveWatkinsville, GA 30677
Description
Rare Find - Executive Townhome Rental in coveted Downtown Watkinsville. Presenting an ever-desirable end unit, this gracious townhome boasts fine finishes, updated appointments and mint condition. Featuring hardwood and tile floors throughout - Absolutely NO carpet -, custom demotivate light fixtures, upgraded trim package including wainscoting, and floor-to-ceiling double paned windows penetrating the rooms with natural light. Hosting a formal design, the main floor provides spacious designated areas, such as the formal dining room that could easily seat 6+ and oversized great room with fireplace flanked by custom built-ins. An entertainer's delight the gourmet kitchen is centrally located and overlooks the living and dining areas. Well-equipped, this sparkling kitchen offers an abundance of stained cabinets for max storage, ample granite counters including a raised breakfast bar, pantry with shelving system, and complete with a stainless appliance package. When you're ready to unwind at the end of a long day, travel up the stairs to find three spacious bedrooms and 2 full baths. Standing out among the rest, the owner's suite boasts the perfect nook for a desk or media center, spacious closets and primary bathroom complete with all the expected amenities. If you are in need of a private guest suite or home office, the lower level features an additional bedroom and full bath that provides many options. This fantastic townhome is complete with a rear entry garage and hard-to-beat location offering convenience to local shopping, boutique restaurants, Hwy. 441 and Butler's Crossing. Owner pays monthly HOA fee. Unit will be Available 6/1/25. Small dogs are ok, but NO cats.
Property Details for 100 Pecan Bluff Drive
- Subdivision ComplexPecan Bluff
- Architectural StyleTraditional
- Parking FeaturesAttached, Garage Door Opener, Basement, Garage, Parking Pad, Side/Rear Entrance, Off Street
- Property AttachedYes
LISTING UPDATED:
- StatusClosed
- MLS #10464374
- Days on Site43
- MLS TypeResidential Lease
- Year Built2005
- Lot Size0.02 Acres
- CountryOconee
LISTING UPDATED:
- StatusClosed
- MLS #10464374
- Days on Site43
- MLS TypeResidential Lease
- Year Built2005
- Lot Size0.02 Acres
- CountryOconee
Building Information for 100 Pecan Bluff Drive
- StoriesTwo
- Year Built2005
- Lot Size0.0200 Acres
Payment Calculator
Term
Interest
Home Price
Down Payment
The Payment Calculator is for illustrative purposes only. Read More
Property Information for 100 Pecan Bluff Drive
Summary
Location and General Information
- Community Features: Sidewalks, Street Lights, Near Shopping
- Directions: From Downtown Watkinsville turn onto 3rd Street. Take a left onto Thrasher Drive. Take a left on Pecan Bluff Drive.
- View: Seasonal View
- Coordinates: 33.866589,-83.407858
School Information
- Elementary School: Colham Ferry
- Middle School: Oconee County
- High School: Oconee County
Taxes and HOA Information
- Parcel Number: W 05B 023
- Association Fee Includes: Maintenance Grounds, Other
Virtual Tour
Parking
- Open Parking: Yes
Interior and Exterior Features
Interior Features
- Cooling: Ceiling Fan(s), Central Air, Electric
- Heating: Electric, Central
- Appliances: Cooktop, Dishwasher, Microwave, Oven, Refrigerator, Stainless Steel Appliance(s)
- Basement: Bath Finished, Concrete, Daylight, Interior Entry, Exterior Entry, Finished
- Fireplace Features: Family Room
- Flooring: Hardwood, Tile
- Interior Features: Bookcases, High Ceilings, Soaking Tub, Other, Separate Shower, Tile Bath, Walk-In Closet(s), Split Foyer
- Levels/Stories: Two
- Window Features: Double Pane Windows, Window Treatments
- Kitchen Features: Breakfast Area, Breakfast Bar, Pantry, Solid Surface Counters
- Total Half Baths: 1
- Bathrooms Total Integer: 4
- Bathrooms Total Decimal: 3
Exterior Features
- Construction Materials: Brick
- Patio And Porch Features: Deck
- Roof Type: Composition
- Laundry Features: Laundry Closet, Upper Level
- Pool Private: No
Property
Utilities
- Sewer: Public Sewer
- Utilities: Electricity Available, High Speed Internet, Sewer Connected, Sewer Available, Cable Available, Underground Utilities, Water Available
- Water Source: Public
Property and Assessments
- Home Warranty: No
- Property Condition: Updated/Remodeled
Green Features
- Green Energy Efficient: Appliances
Lot Information
- Above Grade Finished Area: 1900
- Common Walls: 1 Common Wall, End Unit
- Lot Features: Level
Multi Family
- Number of Units To Be Built: Square Feet
Rental
Rent Information
- Land Lease: No
Public Records for 100 Pecan Bluff Drive
Home Facts
- Beds4
- Baths3
- Total Finished SqFt2,315 SqFt
- Above Grade Finished1,900 SqFt
- Below Grade Finished415 SqFt
- StoriesTwo
- Lot Size0.0200 Acres
- StyleTownhouse
- Year Built2005
- APNW 05B 023
- CountyOconee
- Fireplaces1


