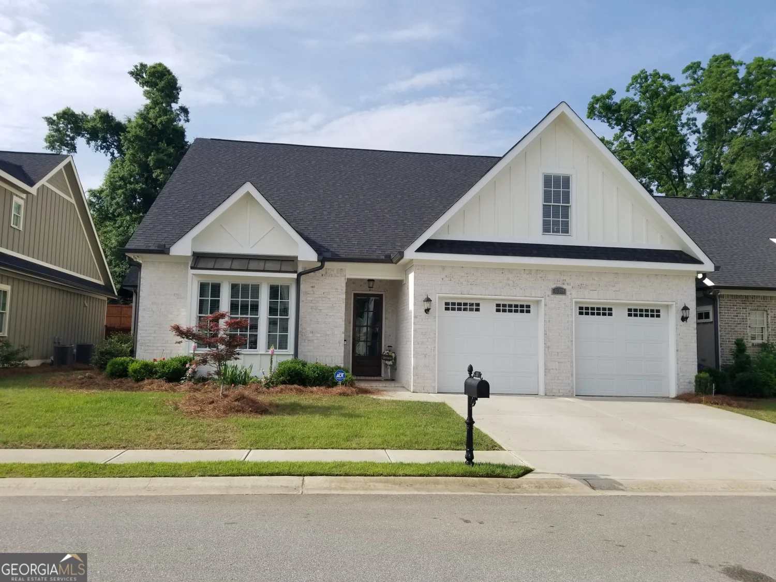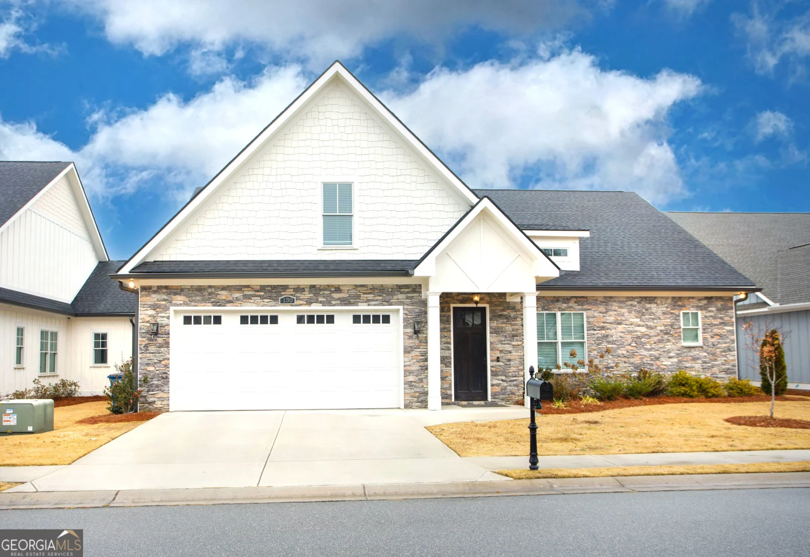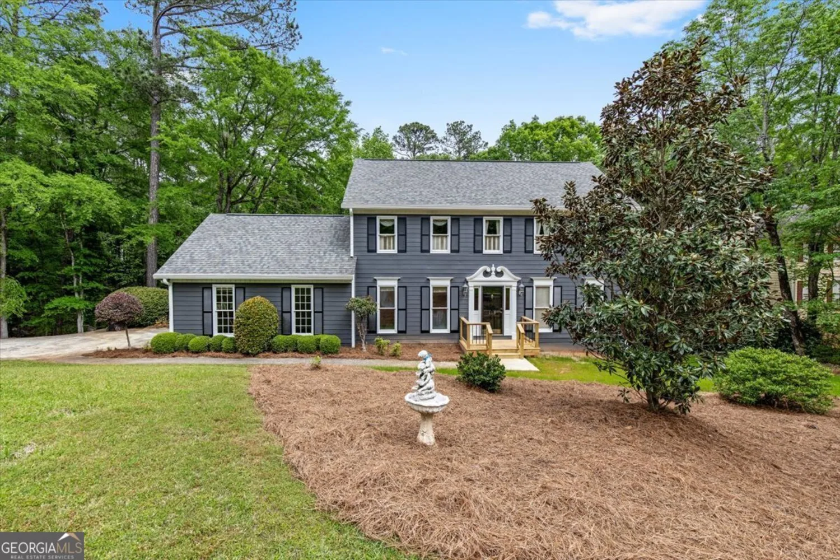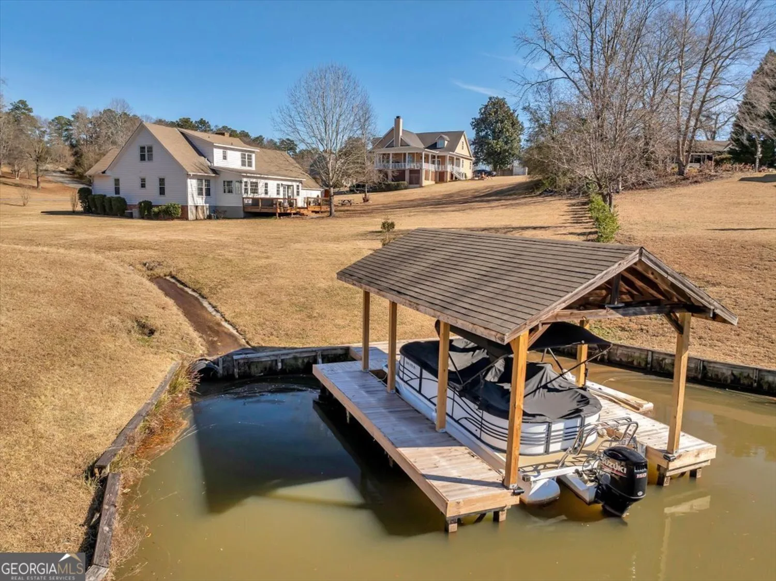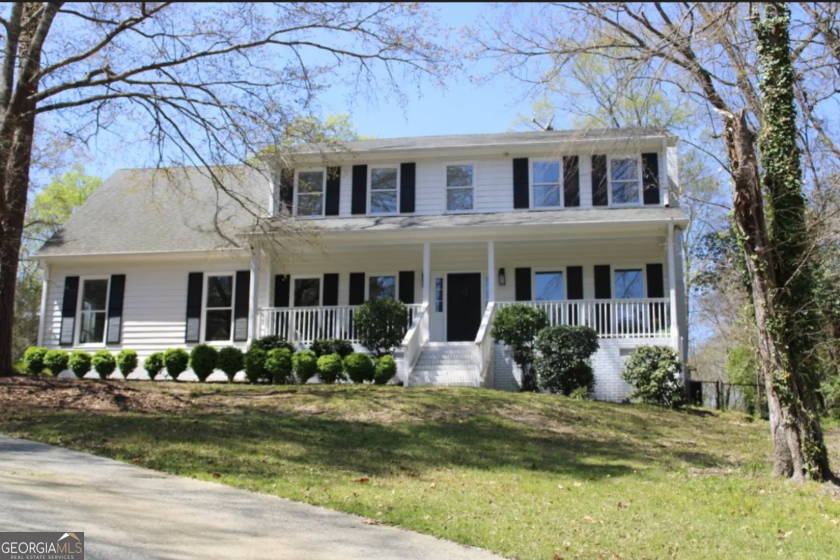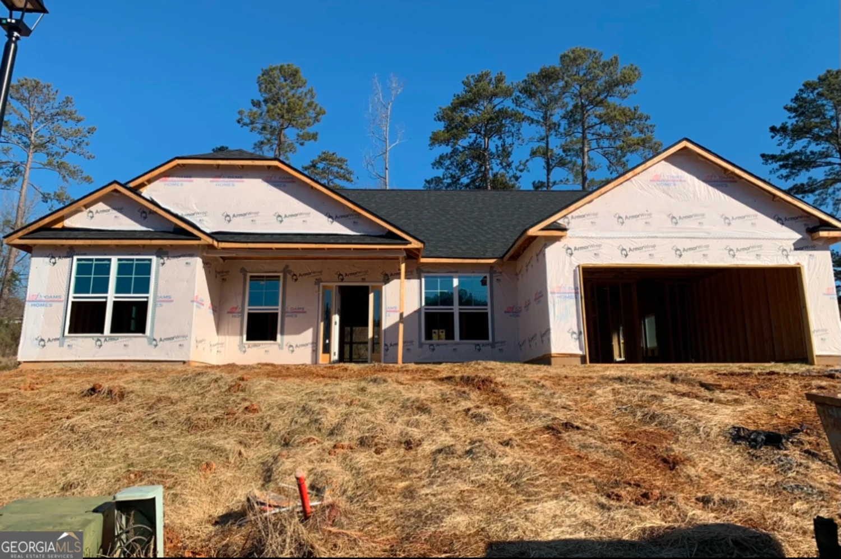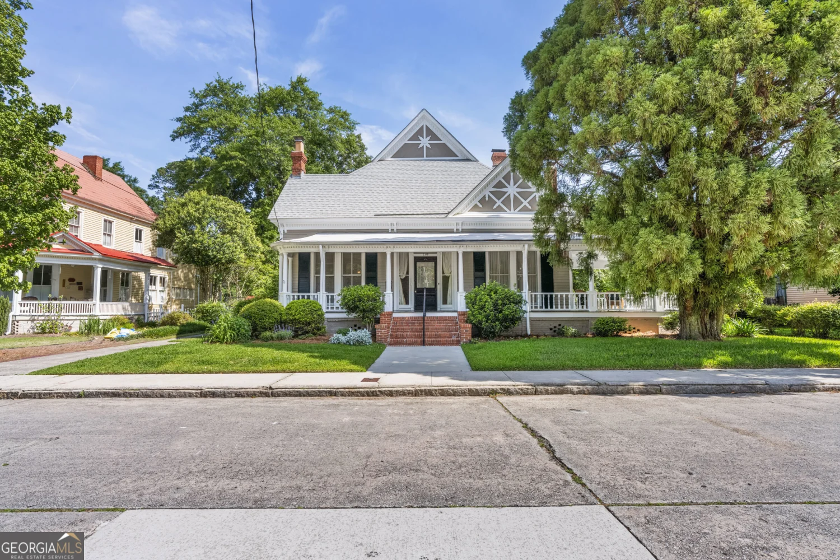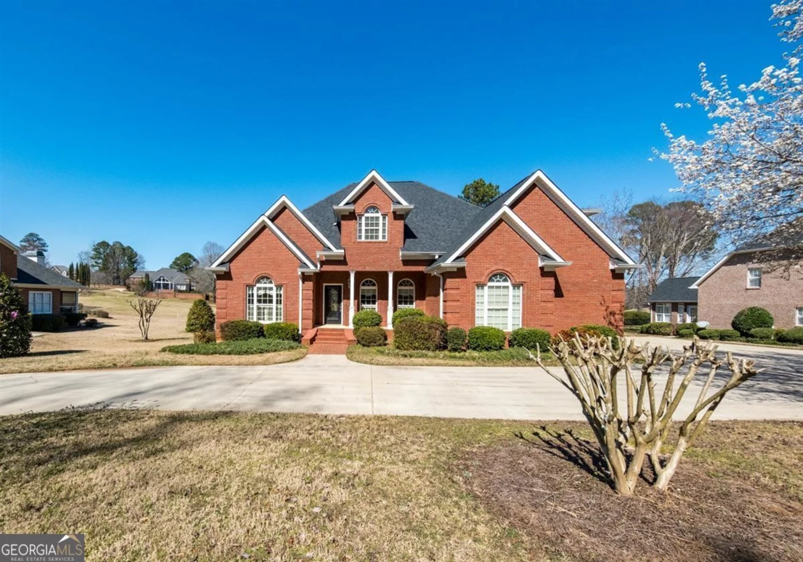101 westchester driveMacon, GA 31210
101 westchester driveMacon, GA 31210
Description
Absolutely beautiful traditional brick home in a great neighborhood. This neighborhood is directly off Bass Rd, on the north side of Macon. This home is perfect for a large family + great home for one that needs an in-law suite. The finished downstairs has a bedroom, living room + bath. Could easily make a kitchenette down there as well + has outside access from there. The home has a total of 5 bedrooms, 4.5 bathrooms. One of the bedrooms also has an additional study area. There is brand new flooring, paint on the main floor as well. The hot water heater is also new. There is a wet bar, nice walk in laundry room, beautiful open kitchen, large master bedroom, a garden tub with a separate shower, and more! Storage will never be an issue as there is lots of extra basement storage! Call today to see this beauty!
Property Details for 101 Westchester Drive
- Subdivision ComplexWinchester Hills
- Architectural StyleTraditional
- Parking FeaturesAttached, Garage
- Property AttachedNo
LISTING UPDATED:
- StatusActive
- MLS #10378928
- Days on Site239
- Taxes$4,688 / year
- HOA Fees$250 / month
- MLS TypeResidential
- Year Built1997
- Lot Size1.94 Acres
- CountryBibb
LISTING UPDATED:
- StatusActive
- MLS #10378928
- Days on Site239
- Taxes$4,688 / year
- HOA Fees$250 / month
- MLS TypeResidential
- Year Built1997
- Lot Size1.94 Acres
- CountryBibb
Building Information for 101 Westchester Drive
- StoriesMulti/Split
- Year Built1997
- Lot Size1.9400 Acres
Payment Calculator
Term
Interest
Home Price
Down Payment
The Payment Calculator is for illustrative purposes only. Read More
Property Information for 101 Westchester Drive
Summary
Location and General Information
- Community Features: Gated
- Directions: GPS
- Coordinates: 32.91973,-83.740261
School Information
- Elementary School: Springdale
- Middle School: Robert E. Howard Middle
- High School: Howard
Taxes and HOA Information
- Parcel Number: K0030220
- Tax Year: 2023
- Association Fee Includes: Maintenance Grounds, Security
Virtual Tour
Parking
- Open Parking: No
Interior and Exterior Features
Interior Features
- Cooling: Heat Pump
- Heating: Heat Pump
- Appliances: Dishwasher, Electric Water Heater, Oven/Range (Combo), Refrigerator
- Basement: Bath Finished, Partial
- Fireplace Features: Gas Log
- Flooring: Carpet, Hardwood, Tile
- Interior Features: Double Vanity, High Ceilings, Separate Shower, Tray Ceiling(s), Entrance Foyer, Vaulted Ceiling(s), Walk-In Closet(s)
- Levels/Stories: Multi/Split
- Kitchen Features: Breakfast Area, Kitchen Island, Solid Surface Counters, Walk-in Pantry
- Foundation: Block
- Total Half Baths: 1
- Bathrooms Total Integer: 6
- Main Full Baths: 1
- Bathrooms Total Decimal: 5
Exterior Features
- Construction Materials: Brick
- Patio And Porch Features: Screened
- Roof Type: Composition
- Laundry Features: In Kitchen
- Pool Private: No
Property
Utilities
- Sewer: Private Sewer
- Utilities: Cable Available, Electricity Available, High Speed Internet, Natural Gas Available, Phone Available, Propane, Sewer Available, Water Available
- Water Source: Public
Property and Assessments
- Home Warranty: Yes
- Property Condition: Resale
Green Features
Lot Information
- Above Grade Finished Area: 3455
- Lot Features: Sloped
Multi Family
- Number of Units To Be Built: Square Feet
Rental
Rent Information
- Land Lease: Yes
Public Records for 101 Westchester Drive
Tax Record
- 2023$4,688.00 ($390.67 / month)
Home Facts
- Beds5
- Baths5
- Total Finished SqFt4,125 SqFt
- Above Grade Finished3,455 SqFt
- Below Grade Finished670 SqFt
- StoriesMulti/Split
- Lot Size1.9400 Acres
- StyleSingle Family Residence
- Year Built1997
- APNK0030220
- CountyBibb
- Fireplaces1


