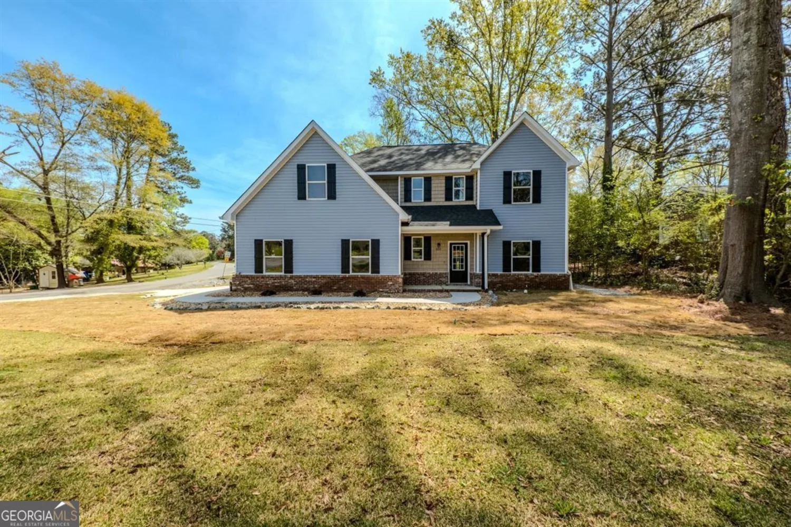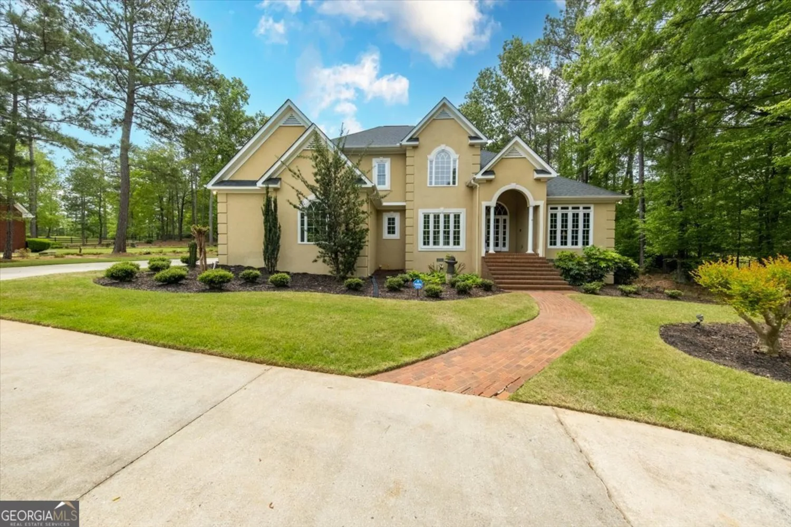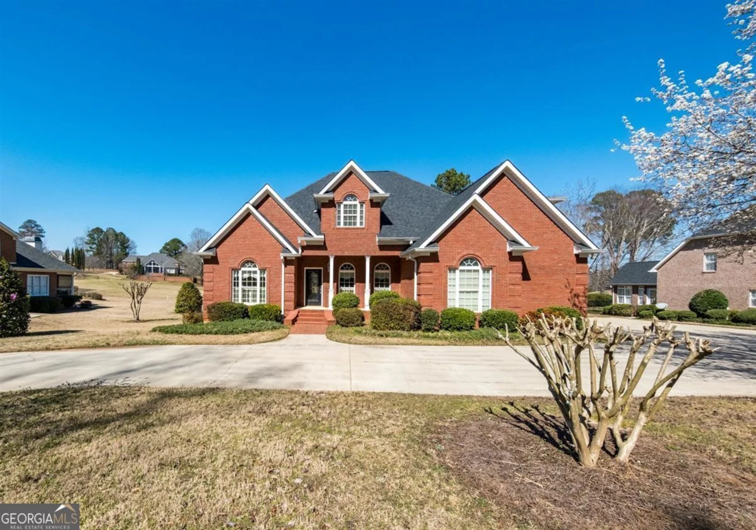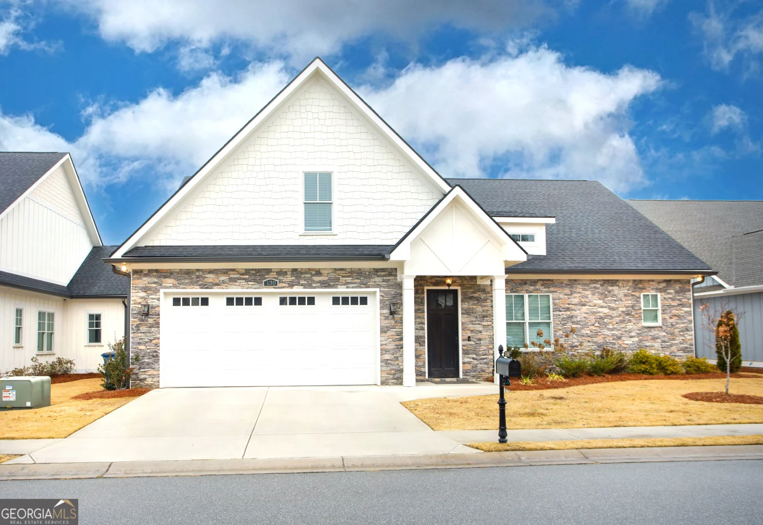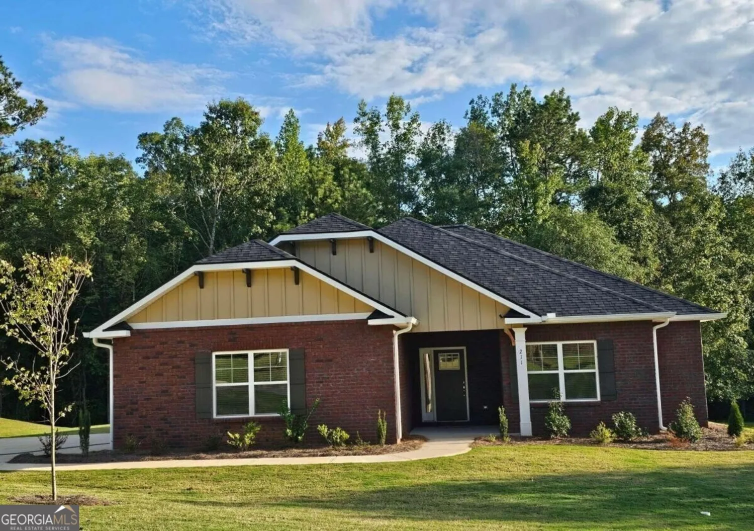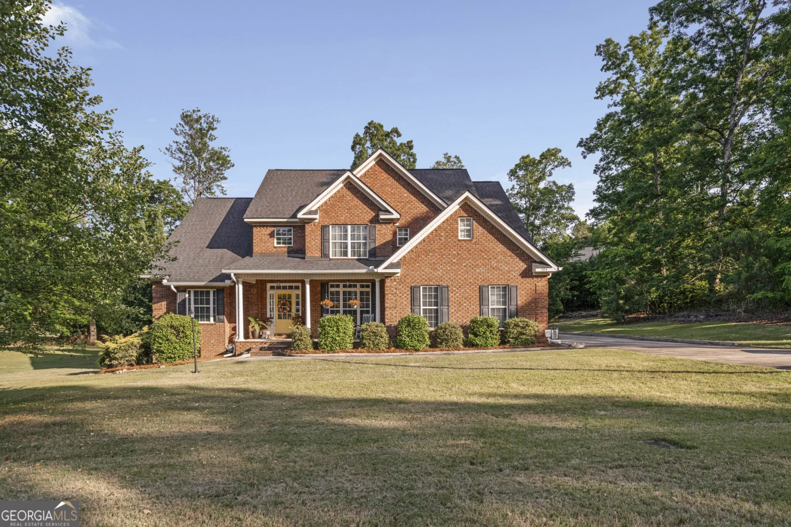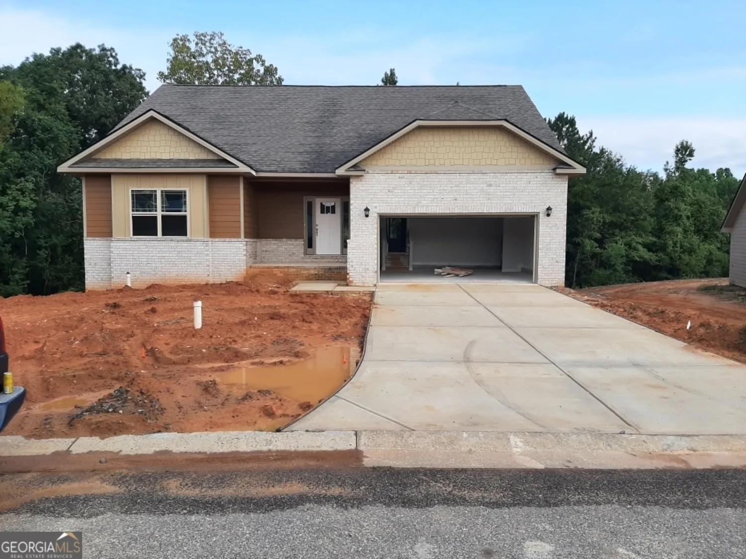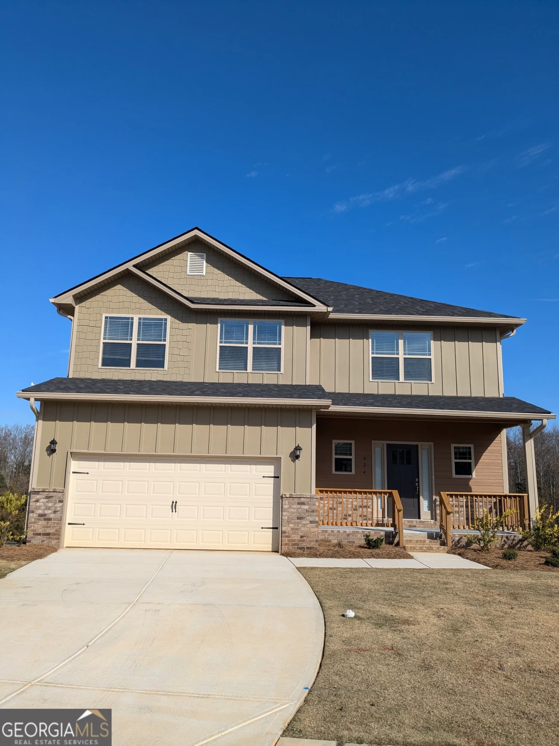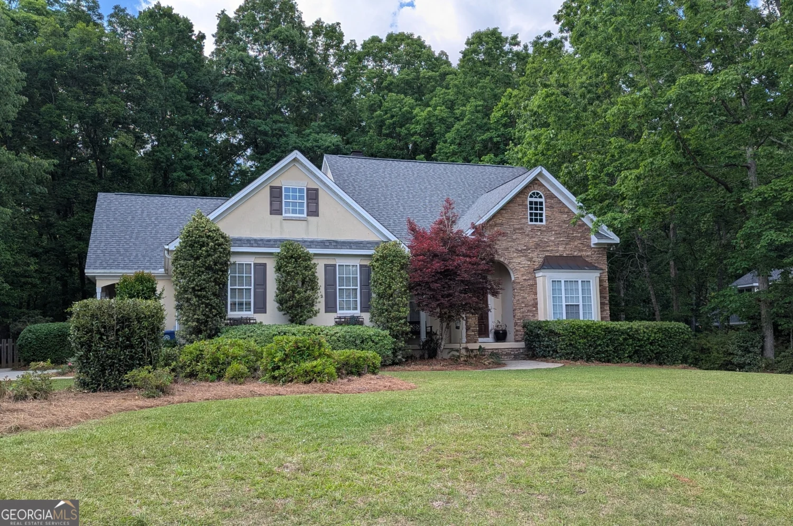133 courtney leigh laneMacon, GA 31210
133 courtney leigh laneMacon, GA 31210
Description
Beautiful all brick home in North Macon! This home has the ideal floorplan for everyday living and entertaining. The huge great room features a fireplace and is open to the kitchen. Kitchen has a large island, custom cabinets, stainless steel appliances, gas cooktop, built in wall oven and microwave, and walk in pantry. 10' ceilings on the main level and 8' interior doors. Huge master suite with walk in closets. Master bath has a large, tiled shower and double sink vanity. The fourth bedroom upstairs could be a bonus room or media room. Screen porch, patio, and a wood privacy fence in the backyard. Gated community with streetlights and sidewalk.
Property Details for 133 Courtney Leigh Lane
- Subdivision ComplexVillas At Rivoli
- Architectural StyleTraditional
- ExteriorSprinkler System
- Parking FeaturesAttached, Garage, Garage Door Opener, Kitchen Level, Storage
- Property AttachedYes
LISTING UPDATED:
- StatusActive
- MLS #10513640
- Days on Site0
- Taxes$4,443.61 / year
- MLS TypeResidential
- Year Built2021
- Lot Size0.19 Acres
- CountryBibb
LISTING UPDATED:
- StatusActive
- MLS #10513640
- Days on Site0
- Taxes$4,443.61 / year
- MLS TypeResidential
- Year Built2021
- Lot Size0.19 Acres
- CountryBibb
Building Information for 133 Courtney Leigh Lane
- StoriesOne and One Half
- Year Built2021
- Lot Size0.1900 Acres
Payment Calculator
Term
Interest
Home Price
Down Payment
The Payment Calculator is for illustrative purposes only. Read More
Property Information for 133 Courtney Leigh Lane
Summary
Location and General Information
- Community Features: Gated, Sidewalks, Street Lights
- Directions: Travel Rivoli Drive to Courtney Leigh Lane (Villas at Rivoli Subdivision).
- Coordinates: 32.888474,-83.728407
School Information
- Elementary School: Springdale
- Middle School: Robert E. Howard Middle
- High School: Howard
Taxes and HOA Information
- Parcel Number: K0520206
- Tax Year: 2023
- Association Fee Includes: Maintenance Grounds, Private Roads
- Tax Lot: 9
Virtual Tour
Parking
- Open Parking: No
Interior and Exterior Features
Interior Features
- Cooling: Central Air
- Heating: Heat Pump
- Appliances: Cooktop, Dishwasher, Disposal, Electric Water Heater, Microwave, Oven, Refrigerator
- Basement: None
- Fireplace Features: Gas Log, Living Room
- Flooring: Carpet, Other, Tile
- Interior Features: Double Vanity, High Ceilings, Master On Main Level, Separate Shower, Tile Bath, Walk-In Closet(s)
- Levels/Stories: One and One Half
- Window Features: Double Pane Windows
- Kitchen Features: Breakfast Bar, Kitchen Island, Solid Surface Counters, Walk-in Pantry
- Foundation: Block
- Main Bedrooms: 3
- Total Half Baths: 1
- Bathrooms Total Integer: 4
- Main Full Baths: 2
- Bathrooms Total Decimal: 3
Exterior Features
- Construction Materials: Brick
- Fencing: Back Yard
- Patio And Porch Features: Patio, Porch
- Roof Type: Composition
- Security Features: Gated Community
- Laundry Features: Other
- Pool Private: No
Property
Utilities
- Sewer: Public Sewer
- Utilities: Underground Utilities
- Water Source: Public
Property and Assessments
- Home Warranty: Yes
- Property Condition: Resale
Green Features
Lot Information
- Above Grade Finished Area: 2622
- Common Walls: No Common Walls
- Lot Features: Level
Multi Family
- Number of Units To Be Built: Square Feet
Rental
Rent Information
- Land Lease: Yes
Public Records for 133 Courtney Leigh Lane
Tax Record
- 2023$4,443.61 ($370.30 / month)
Home Facts
- Beds4
- Baths3
- Total Finished SqFt2,622 SqFt
- Above Grade Finished2,622 SqFt
- StoriesOne and One Half
- Lot Size0.1900 Acres
- StyleSingle Family Residence
- Year Built2021
- APNK0520206
- CountyBibb
- Fireplaces1





