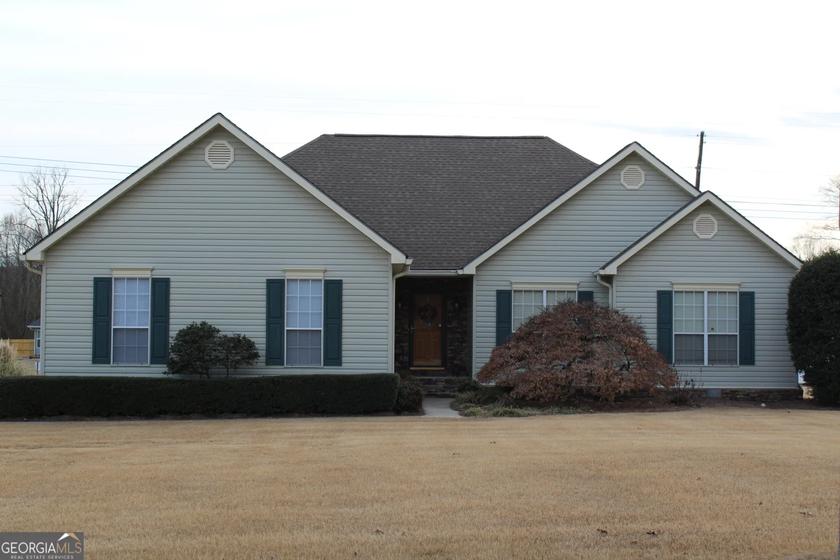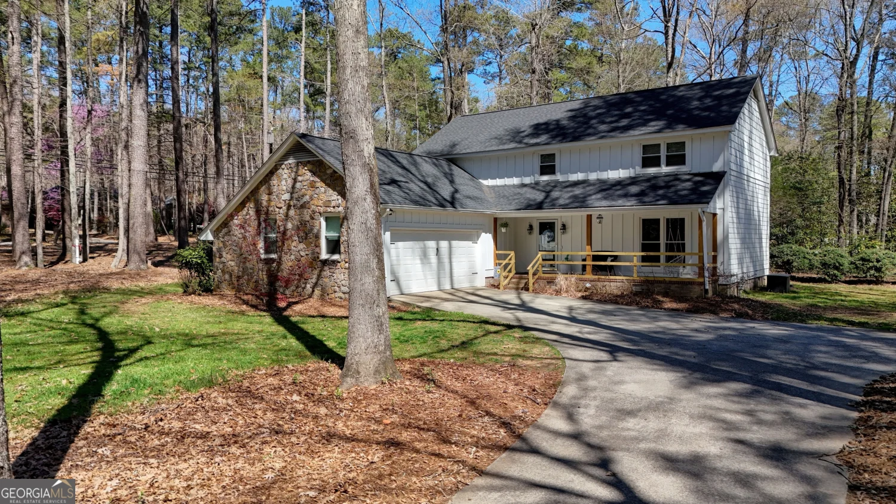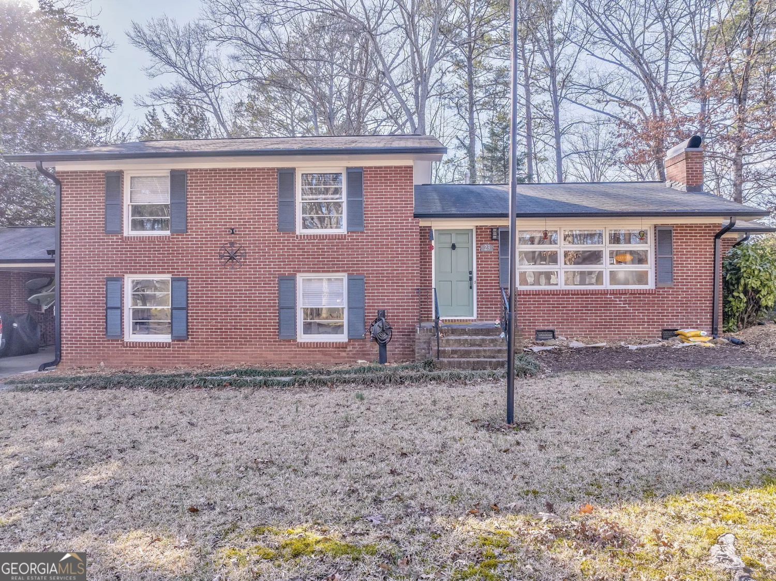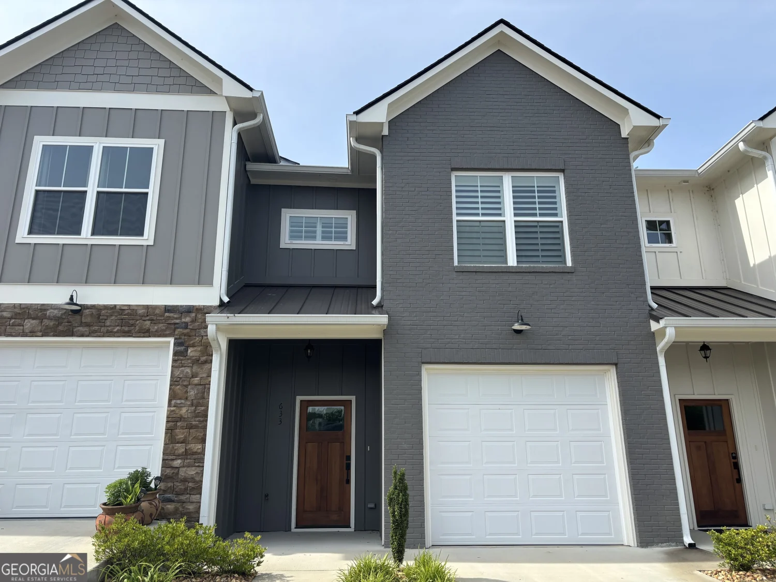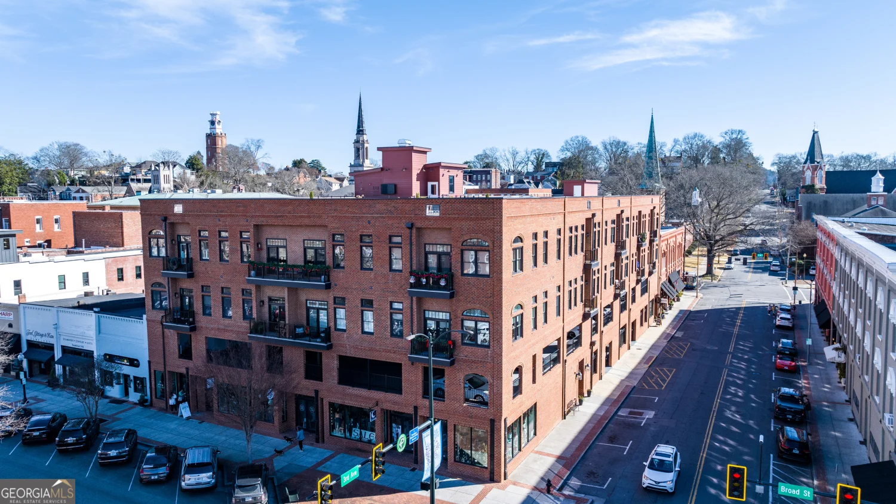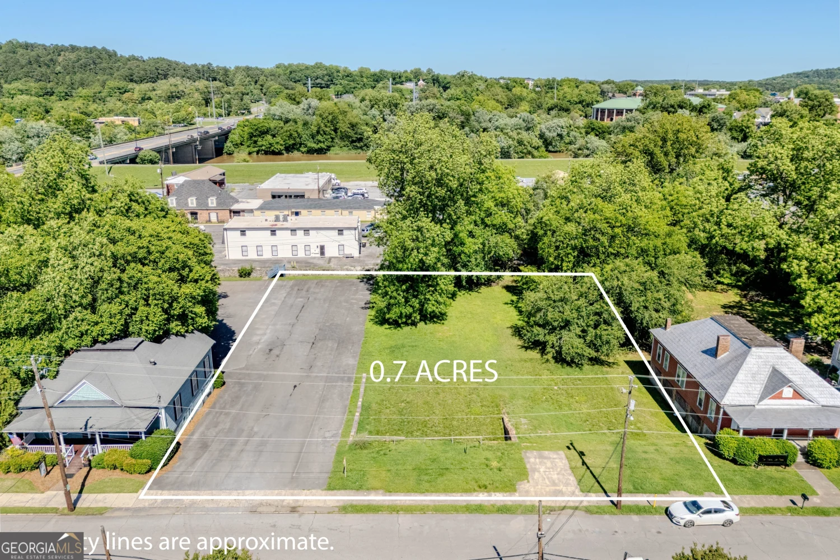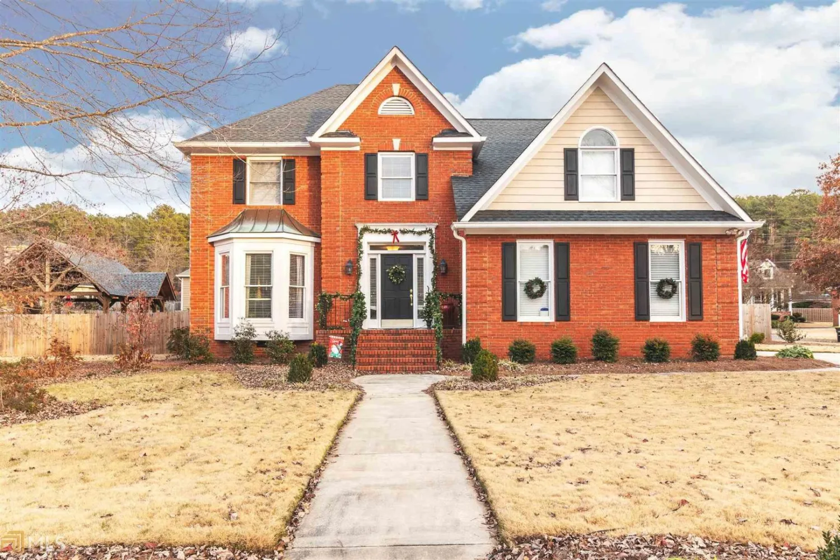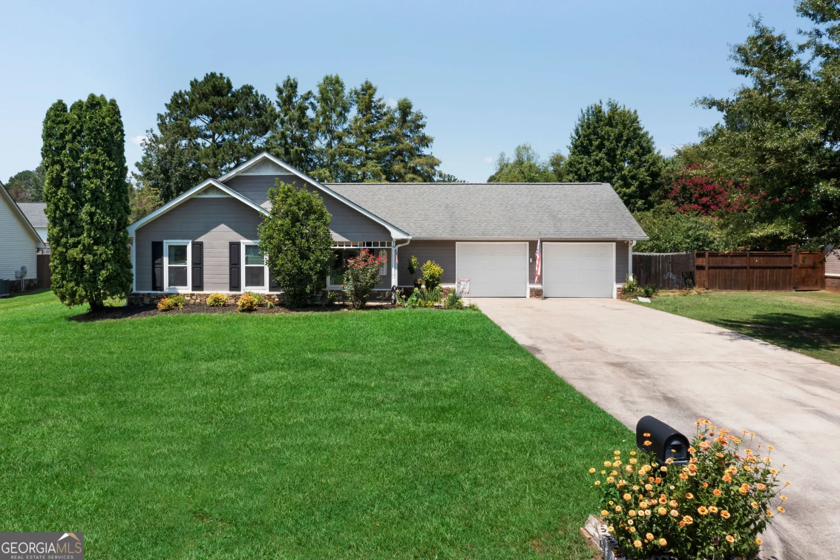124 powell road seRome, GA 30161
124 powell road seRome, GA 30161
Description
Charming country home built in 2022, offering the perfect blend of privacy and convenience, just minutes from town. Enjoy relaxing on the spacious wrap-around front porch or the shaded court yard. Inside, the open floor plan features a vaulted living room ceiling with a huge windows, filling the space with natural light. The farmhouse-style kitchen sink adds to the country charm. Upstairs, a cozy library offers a peaceful retreat. With an unfinished full basement, this home has plenty of potential for customization. The home also features a generator and propane heat in case of emergencies. The unfinished walk in attic and out building provide plenty of room for storage. Come experience quiet country living with all the modern comforts!
Property Details for 124 Powell Road SE
- Subdivision ComplexNone
- Architectural StyleCraftsman
- ExteriorOther
- Num Of Parking Spaces6
- Parking FeaturesAttached, Garage, Garage Door Opener, Parking Pad, Parking Shed
- Property AttachedYes
LISTING UPDATED:
- StatusActive
- MLS #10380020
- Days on Site248
- MLS TypeResidential
- Year Built2022
- Lot Size1.30 Acres
- CountryFloyd
LISTING UPDATED:
- StatusActive
- MLS #10380020
- Days on Site248
- MLS TypeResidential
- Year Built2022
- Lot Size1.30 Acres
- CountryFloyd
Building Information for 124 Powell Road SE
- StoriesOne and One Half
- Year Built2022
- Lot Size1.3000 Acres
Payment Calculator
Term
Interest
Home Price
Down Payment
The Payment Calculator is for illustrative purposes only. Read More
Property Information for 124 Powell Road SE
Summary
Location and General Information
- Community Features: None
- Directions: Use GPS from your position for best results.
- Coordinates: 34.179646,-85.061346
School Information
- Elementary School: Pepperell Primary/Elementary
- Middle School: Pepperell
- High School: Pepperell
Taxes and HOA Information
- Parcel Number: M16 058
- Tax Year: 2023
- Association Fee Includes: None
Virtual Tour
Parking
- Open Parking: Yes
Interior and Exterior Features
Interior Features
- Cooling: Ceiling Fan(s), Central Air
- Heating: Central, Electric
- Appliances: Convection Oven, Dishwasher, Oven/Range (Combo), Refrigerator
- Basement: Bath/Stubbed, Boat Door, Concrete, Exterior Entry, Full, Interior Entry, Unfinished
- Flooring: Laminate, Tile
- Interior Features: Bookcases, High Ceilings, Master On Main Level, Tile Bath
- Levels/Stories: One and One Half
- Window Features: Double Pane Windows, Storm Window(s)
- Kitchen Features: Kitchen Island, Solid Surface Counters
- Main Bedrooms: 2
- Bathrooms Total Integer: 2
- Main Full Baths: 2
- Bathrooms Total Decimal: 2
Exterior Features
- Construction Materials: Wood Siding
- Fencing: Fenced
- Patio And Porch Features: Porch
- Roof Type: Composition
- Laundry Features: In Hall, Laundry Closet
- Pool Private: No
- Other Structures: Outbuilding
Property
Utilities
- Sewer: Septic Tank
- Utilities: Cable Available, Electricity Available, Propane, Water Available
- Water Source: Public
- Electric: 220 Volts
Property and Assessments
- Home Warranty: Yes
- Property Condition: Resale
Green Features
Lot Information
- Above Grade Finished Area: 1787
- Common Walls: No Common Walls
- Lot Features: Open Lot, Private
Multi Family
- Number of Units To Be Built: Square Feet
Rental
Rent Information
- Land Lease: Yes
Public Records for 124 Powell Road SE
Tax Record
- 2023$0.00 ($0.00 / month)
Home Facts
- Beds2
- Baths2
- Total Finished SqFt1,787 SqFt
- Above Grade Finished1,787 SqFt
- StoriesOne and One Half
- Lot Size1.3000 Acres
- StyleSingle Family Residence
- Year Built2022
- APNM16 058
- CountyFloyd


