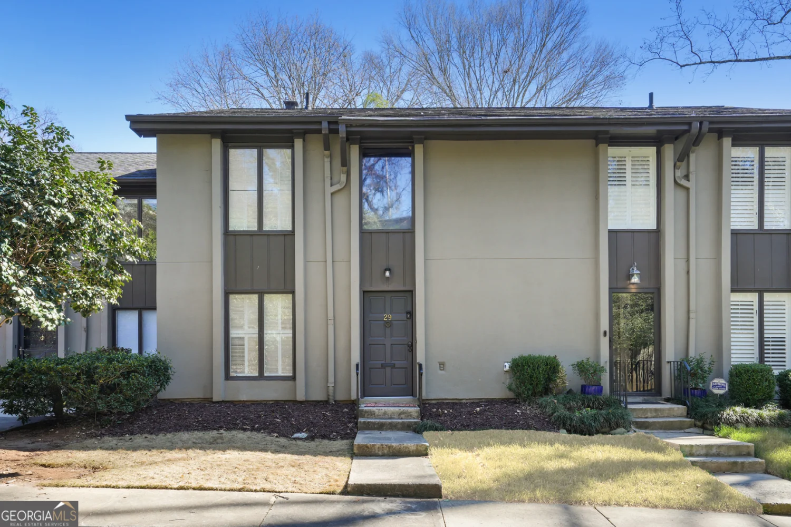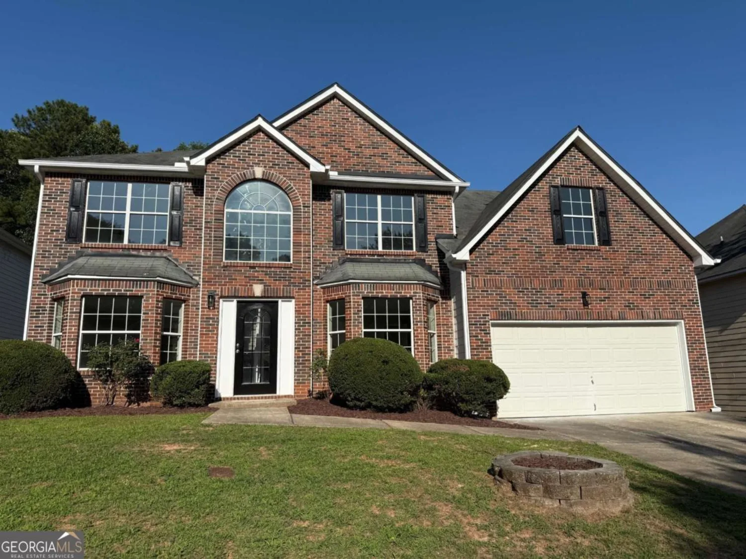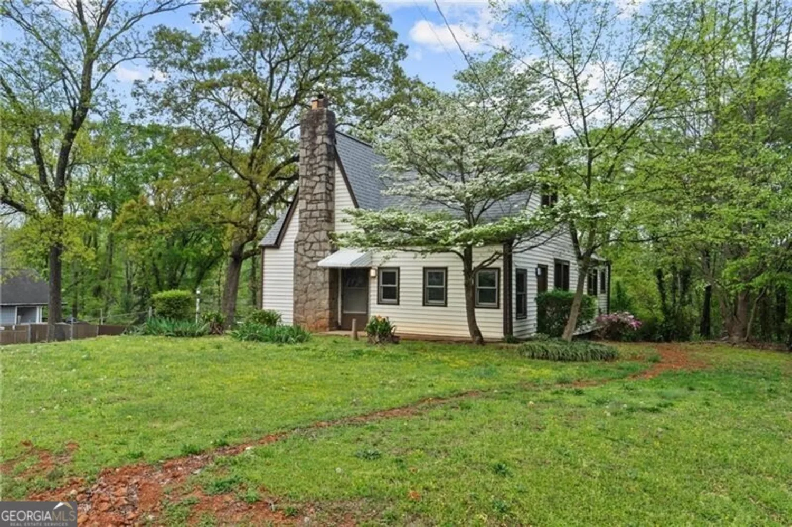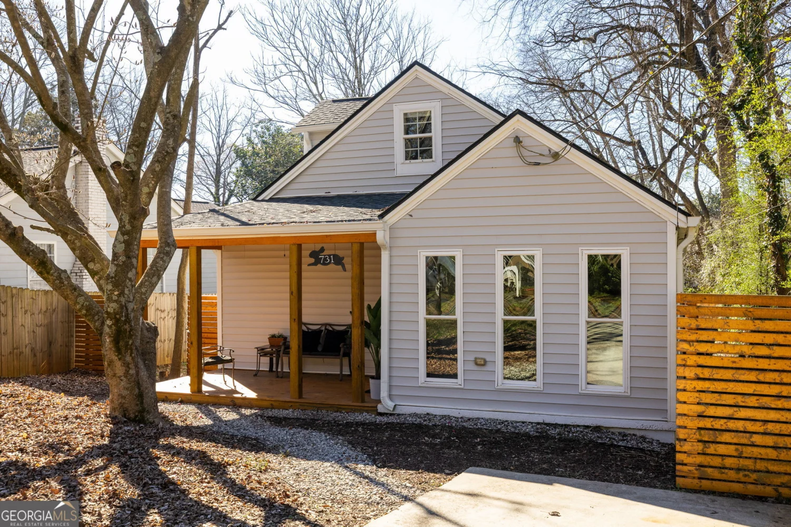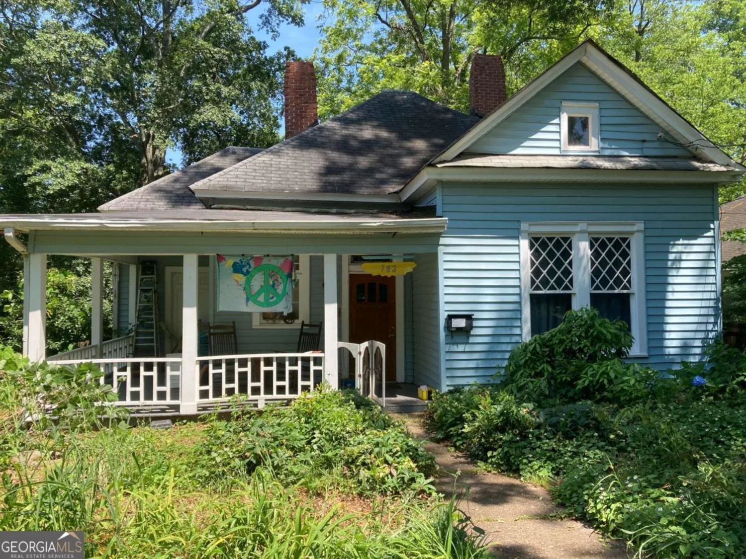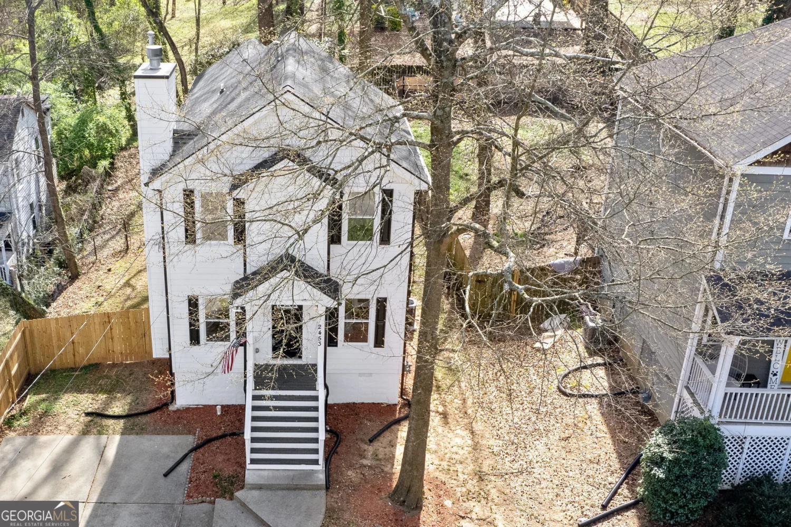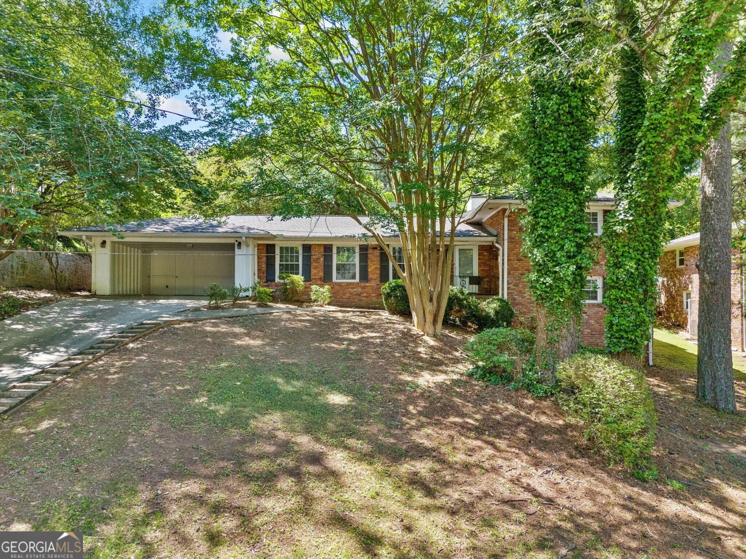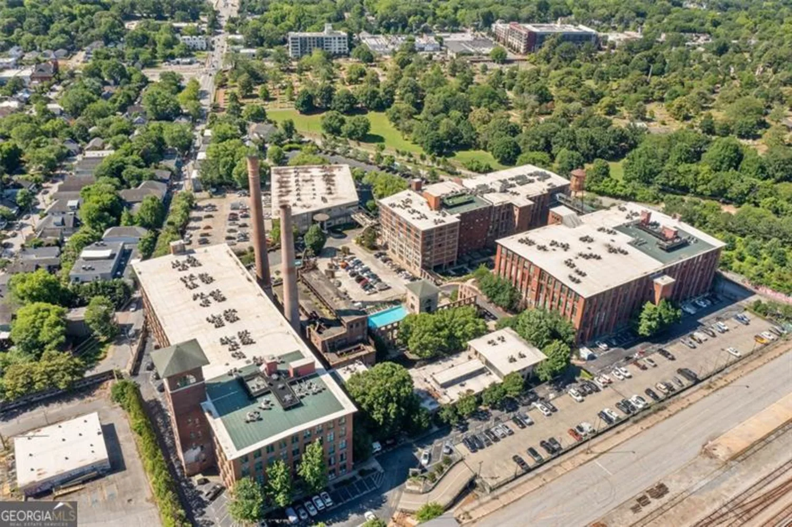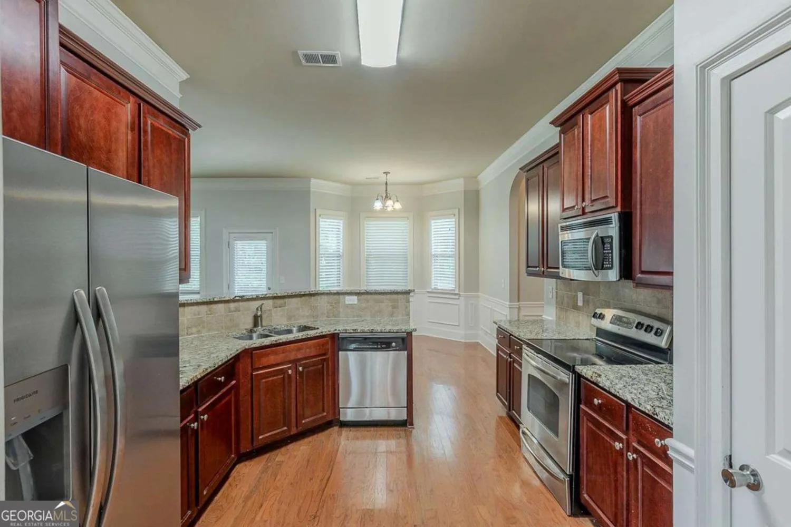805 peachtree street ne 401Atlanta, GA 30308
805 peachtree street ne 401Atlanta, GA 30308
Description
This move-in-ready 2-bed, 2-bath loft offers the perfect blend of luxury and convenience. Enjoy an open-concept layout with expansive windows, hardwood floors, and fresh paint. The sleek kitchen features stainless steel appliances, ample storage, and a large island. The owner's suite boasts a walk-in closet and en-suite bath with a spacious shower. Step onto your private balcony overlooking the pool-perfect for morning coffee or evening cocktails. Electronic shades, a new HVAC system, and a water heater add modern comfort. Includes 2 assigned parking spaces-a rare Midtown perk! Building amenities: pool, gym, grill area, meeting room, and guest suites. Steps from Piedmont Park, Fox Theatre, top dining, shopping, and public transit.
Property Details for 805 PEACHTREE Street NE 401
- Subdivision Complex805 Peachtree
- Architectural StyleOther
- ExteriorBalcony
- Num Of Parking Spaces2
- Parking FeaturesAssigned, Garage Door Opener, Garage
- Property AttachedYes
LISTING UPDATED:
- StatusClosed
- MLS #10381430
- Days on Site215
- Taxes$7,813 / year
- HOA Fees$810 / month
- MLS TypeResidential
- Year Built1951
- Lot Size0.04 Acres
- CountryFulton
LISTING UPDATED:
- StatusClosed
- MLS #10381430
- Days on Site215
- Taxes$7,813 / year
- HOA Fees$810 / month
- MLS TypeResidential
- Year Built1951
- Lot Size0.04 Acres
- CountryFulton
Building Information for 805 PEACHTREE Street NE 401
- StoriesOne
- Year Built1951
- Lot Size0.0360 Acres
Payment Calculator
Term
Interest
Home Price
Down Payment
The Payment Calculator is for illustrative purposes only. Read More
Property Information for 805 PEACHTREE Street NE 401
Summary
Location and General Information
- Community Features: Clubhouse, Fitness Center, Guest Lodging, Near Public Transport, Pool, Near Shopping
- Directions: Located between 5th and 6th street on Peachtree St. Main entrance on Peachtree under the red awning.
- View: City
- Coordinates: 33.776446,-84.383844
School Information
- Elementary School: Springdale Park
- Middle School: David T Howard
- High School: Midtown
Taxes and HOA Information
- Parcel Number: 14 004900290035
- Tax Year: 2023
- Association Fee Includes: Maintenance Structure, Maintenance Grounds, Pest Control, Swimming, Trash
Virtual Tour
Parking
- Open Parking: No
Interior and Exterior Features
Interior Features
- Cooling: Central Air
- Heating: Central
- Appliances: Dishwasher, Disposal, Electric Water Heater, Refrigerator, Microwave
- Basement: None
- Flooring: Hardwood, Tile
- Interior Features: High Ceilings, Bookcases
- Levels/Stories: One
- Window Features: Double Pane Windows
- Kitchen Features: Breakfast Bar, Kitchen Island, Solid Surface Counters
- Foundation: Slab
- Main Bedrooms: 2
- Bathrooms Total Integer: 2
- Main Full Baths: 2
- Bathrooms Total Decimal: 2
Exterior Features
- Construction Materials: Concrete
- Patio And Porch Features: Porch
- Pool Features: In Ground
- Roof Type: Other
- Security Features: Carbon Monoxide Detector(s), Fire Sprinkler System, Smoke Detector(s)
- Laundry Features: Laundry Closet
- Pool Private: No
Property
Utilities
- Sewer: Public Sewer
- Utilities: Cable Available, Electricity Available, High Speed Internet, Natural Gas Available
- Water Source: Public
- Electric: 220 Volts
Property and Assessments
- Home Warranty: Yes
- Property Condition: Resale
Green Features
Lot Information
- Above Grade Finished Area: 1550
- Common Walls: 2+ Common Walls
- Lot Features: City Lot
Multi Family
- # Of Units In Community: 401
- Number of Units To Be Built: Square Feet
Rental
Rent Information
- Land Lease: Yes
Public Records for 805 PEACHTREE Street NE 401
Tax Record
- 2023$7,813.00 ($651.08 / month)
Home Facts
- Beds2
- Baths2
- Total Finished SqFt1,550 SqFt
- Above Grade Finished1,550 SqFt
- StoriesOne
- Lot Size0.0360 Acres
- StyleLoft,Condominium
- Year Built1951
- APN14 004900290035
- CountyFulton


