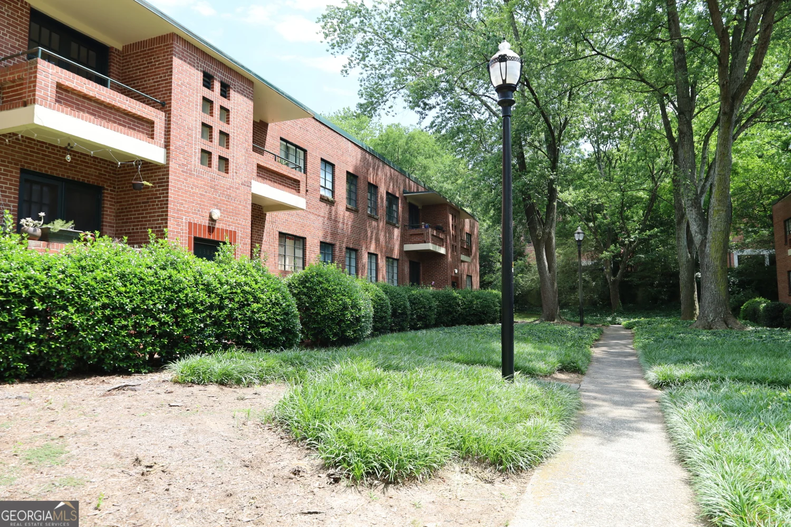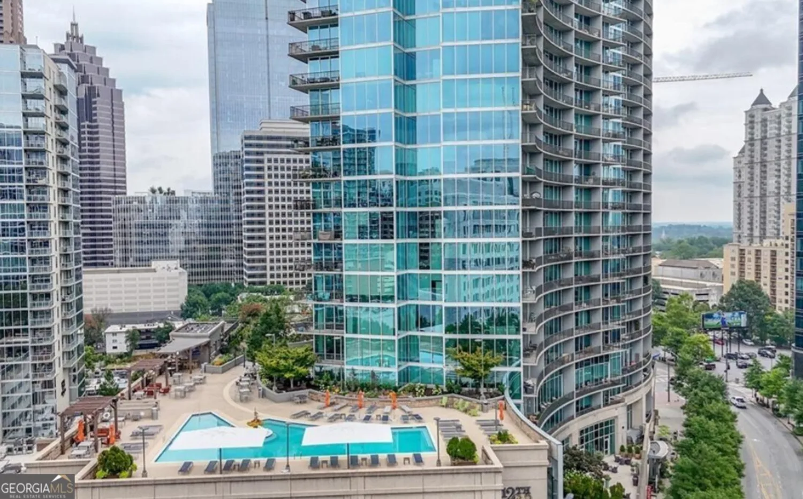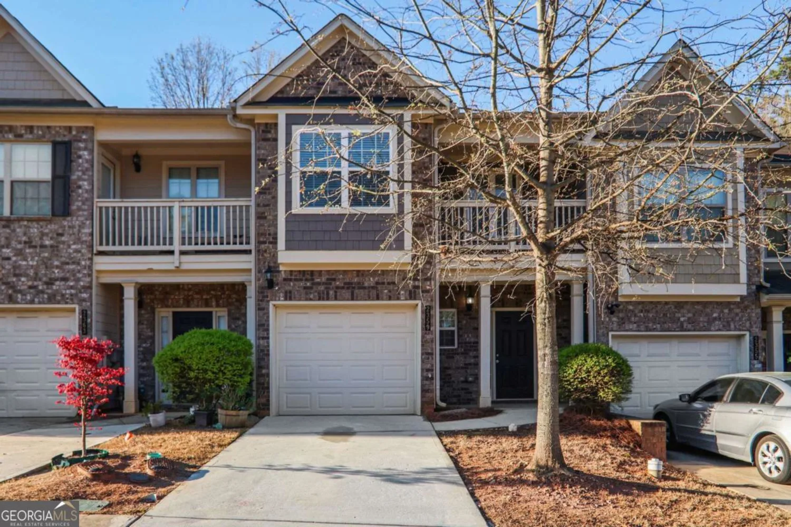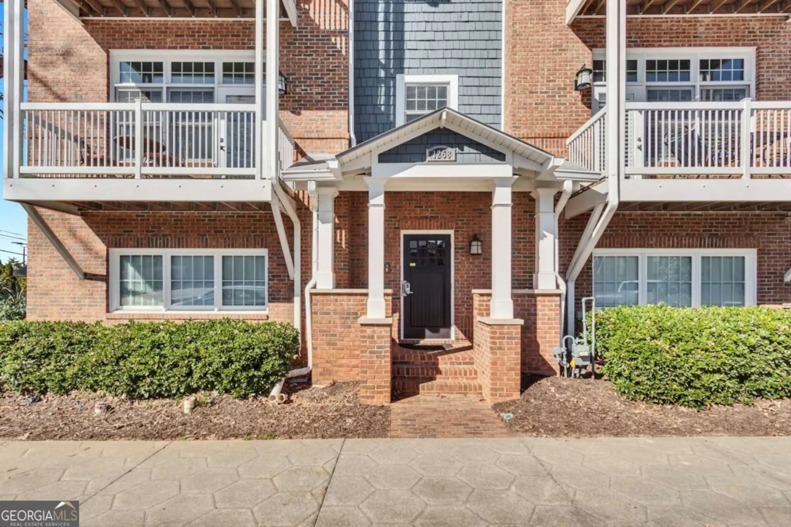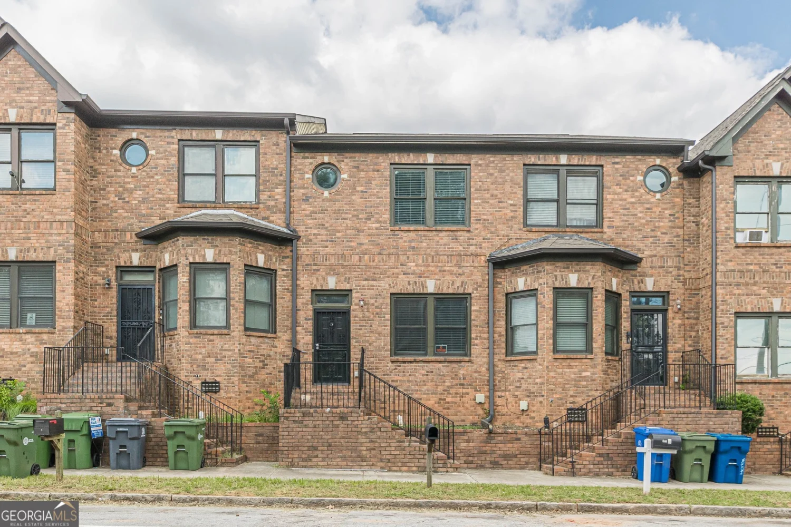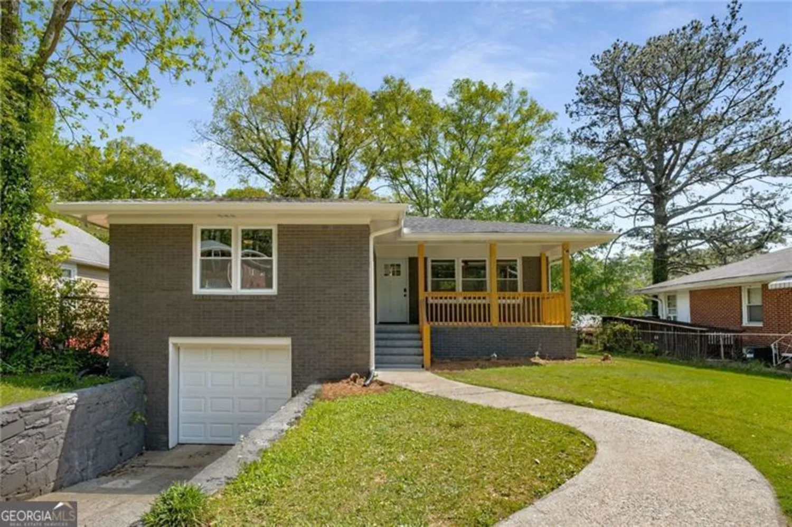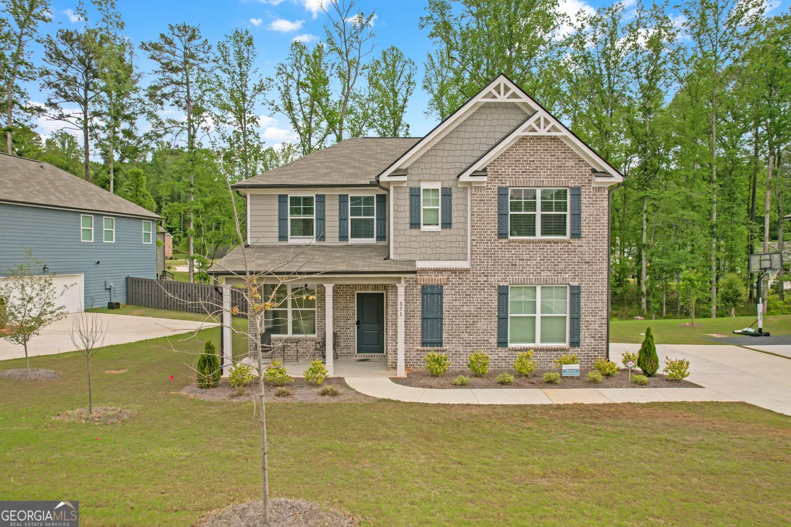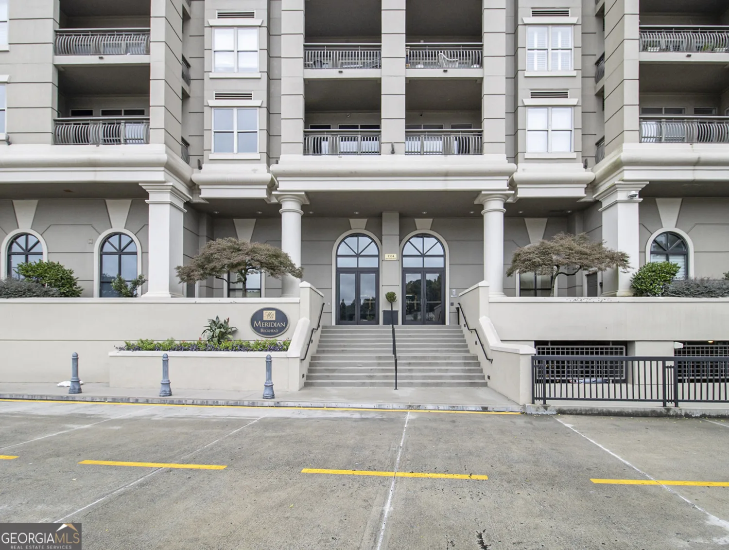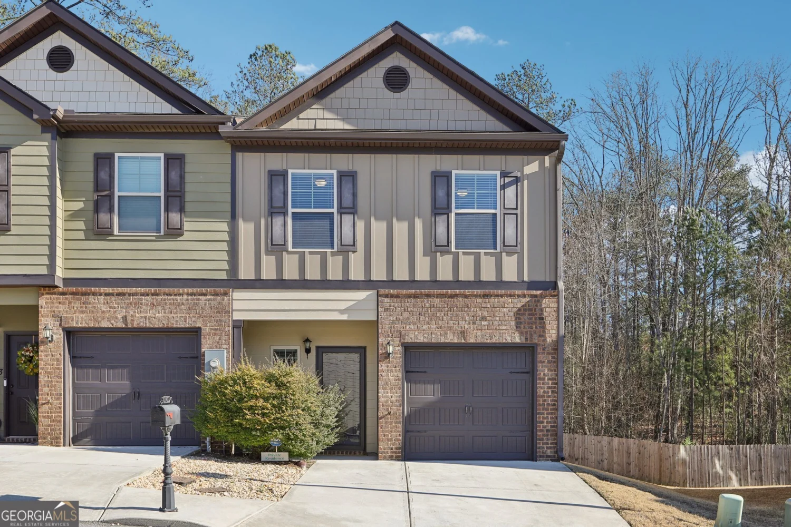7097 cavender drive swAtlanta, GA 30331
7097 cavender drive swAtlanta, GA 30331
Description
Welcome to this charming home in the sought-after West Lake school district! This bright and cheerful residence boasts several updates including a new roof, new flooring (LVP and carpet), updated bathrooms with new faucets, and more. Fresh interior and exterior paint enhance the home's vibrant, welcoming appeal. Step into this modern kitchen, where elegance meets functionality. Recently updated with luxurious granite countertops that exude sophistication, this kitchen boasts a spacious island, perfect for both meal preparation and casual dining. Gleaming stainless steel appliances add a touch of contemporary style, while the eat-in breakfast area invites you to enjoy your morning coffee in comfort. Whether you're cooking for a crowd or enjoying a cozy meal with loved ones, this kitchen is sure to impress with its blend of modern amenities and timeless charm. The backyard offers generous space, great for entertaining friends and family. The neighborhood features a Community Clubhouse and swimming pool. Excellent location close to shopping, schools, Hartsfield/Jackson Airport, easy access to I-285, public transportation, and restaurants. Come see this one today!
Property Details for 7097 Cavender Drive SW
- Subdivision ComplexLegacy at Cascading Creek
- Architectural StyleBrick Front, Traditional
- Num Of Parking Spaces2
- Parking FeaturesGarage
- Property AttachedYes
LISTING UPDATED:
- StatusActive
- MLS #10529364
- Days on Site0
- Taxes$2,137 / year
- HOA Fees$600 / month
- MLS TypeResidential
- Year Built2006
- Lot Size0.23 Acres
- CountryFulton
LISTING UPDATED:
- StatusActive
- MLS #10529364
- Days on Site0
- Taxes$2,137 / year
- HOA Fees$600 / month
- MLS TypeResidential
- Year Built2006
- Lot Size0.23 Acres
- CountryFulton
Building Information for 7097 Cavender Drive SW
- StoriesTwo
- Year Built2006
- Lot Size0.2250 Acres
Payment Calculator
Term
Interest
Home Price
Down Payment
The Payment Calculator is for illustrative purposes only. Read More
Property Information for 7097 Cavender Drive SW
Summary
Location and General Information
- Community Features: Clubhouse, Pool, Sidewalks, Tennis Court(s)
- Directions: GPS friendly.
- Coordinates: 33.679588,-84.623679
School Information
- Elementary School: Cliftondale
- Middle School: Sandtown
- High School: Westlake
Taxes and HOA Information
- Parcel Number: 09C130000541501
- Tax Year: 2024
- Association Fee Includes: Swimming, Tennis
Virtual Tour
Parking
- Open Parking: No
Interior and Exterior Features
Interior Features
- Cooling: Central Air
- Heating: Natural Gas
- Appliances: Dishwasher, Microwave, Oven/Range (Combo), Stainless Steel Appliance(s)
- Basement: None
- Fireplace Features: Family Room
- Flooring: Carpet, Vinyl
- Interior Features: Double Vanity, Other, Separate Shower, Soaking Tub, Entrance Foyer
- Levels/Stories: Two
- Kitchen Features: Breakfast Area, Kitchen Island, Solid Surface Counters
- Foundation: Slab
- Main Bedrooms: 1
- Bathrooms Total Integer: 3
- Main Full Baths: 1
- Bathrooms Total Decimal: 3
Exterior Features
- Construction Materials: Other
- Patio And Porch Features: Patio
- Roof Type: Composition
- Laundry Features: Other
- Pool Private: No
Property
Utilities
- Sewer: Public Sewer
- Utilities: Cable Available, Electricity Available, Natural Gas Available, Phone Available, Sewer Available, Water Available
- Water Source: Public
- Electric: 220 Volts
Property and Assessments
- Home Warranty: Yes
- Property Condition: Resale
Green Features
Lot Information
- Above Grade Finished Area: 3078
- Common Walls: No Common Walls
- Lot Features: Other
Multi Family
- Number of Units To Be Built: Square Feet
Rental
Rent Information
- Land Lease: Yes
- Occupant Types: Vacant
Public Records for 7097 Cavender Drive SW
Tax Record
- 2024$2,137.00 ($178.08 / month)
Home Facts
- Beds5
- Baths3
- Total Finished SqFt3,078 SqFt
- Above Grade Finished3,078 SqFt
- StoriesTwo
- Lot Size0.2250 Acres
- StyleSingle Family Residence
- Year Built2006
- APN09C130000541501
- CountyFulton
- Fireplaces1


