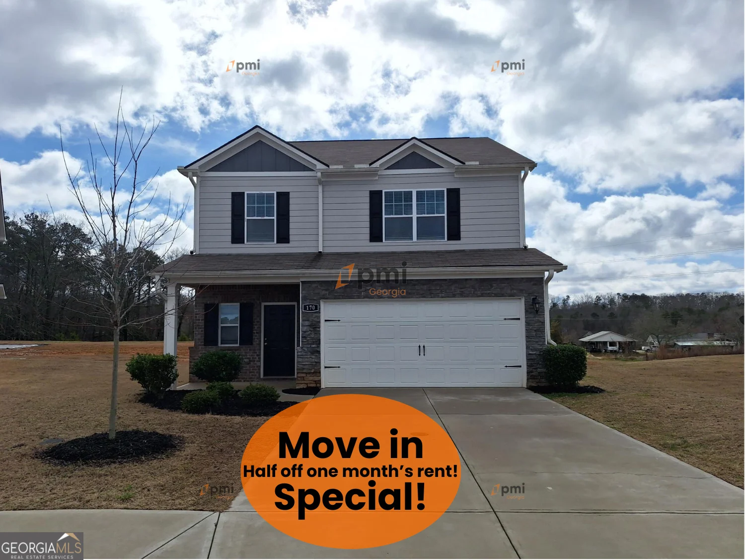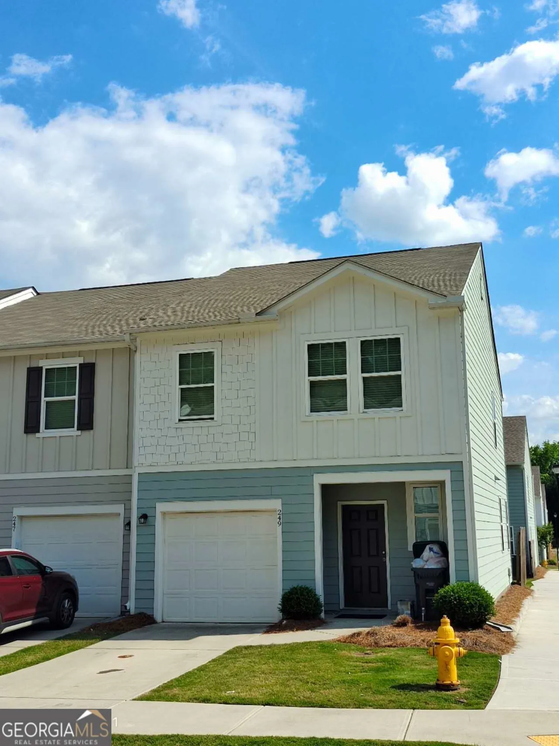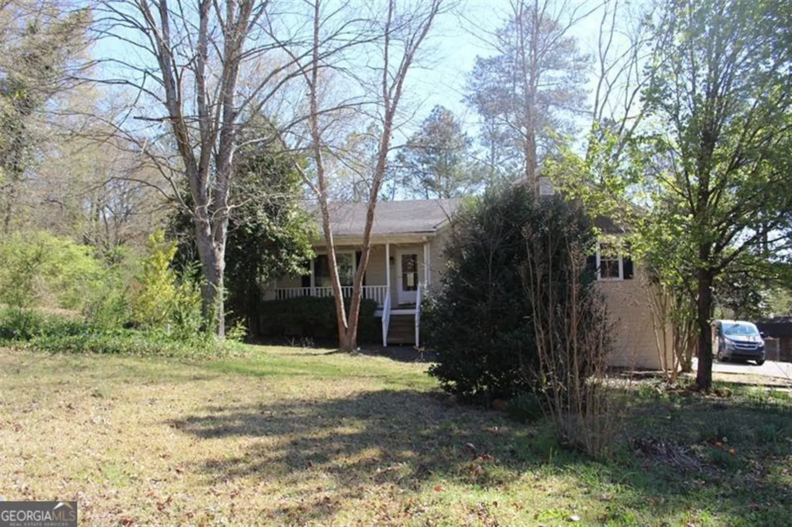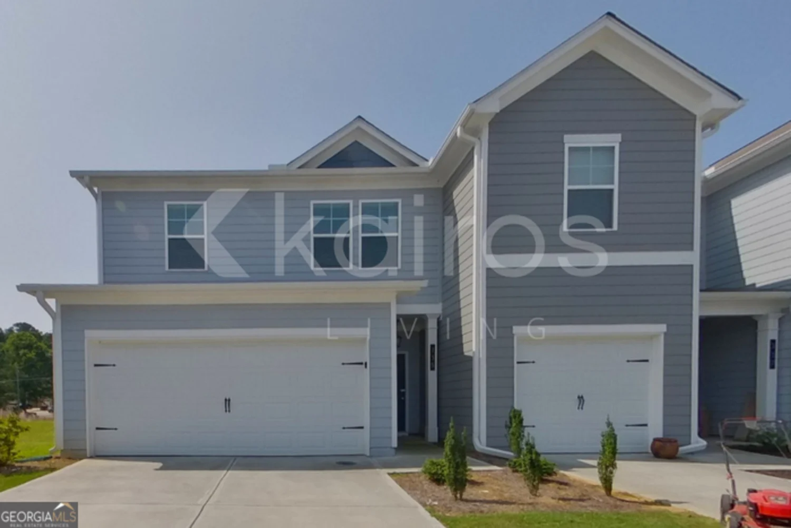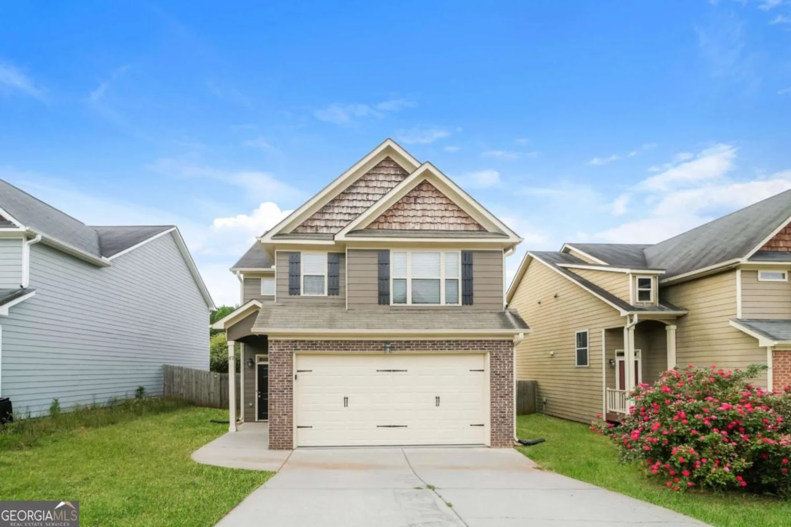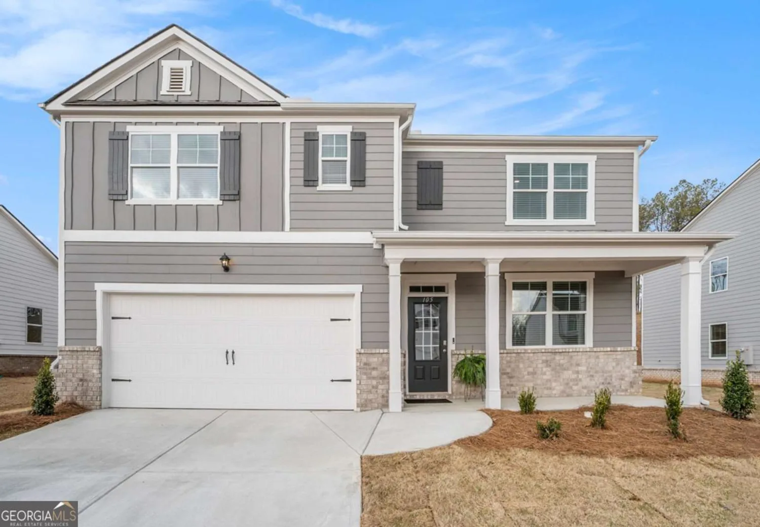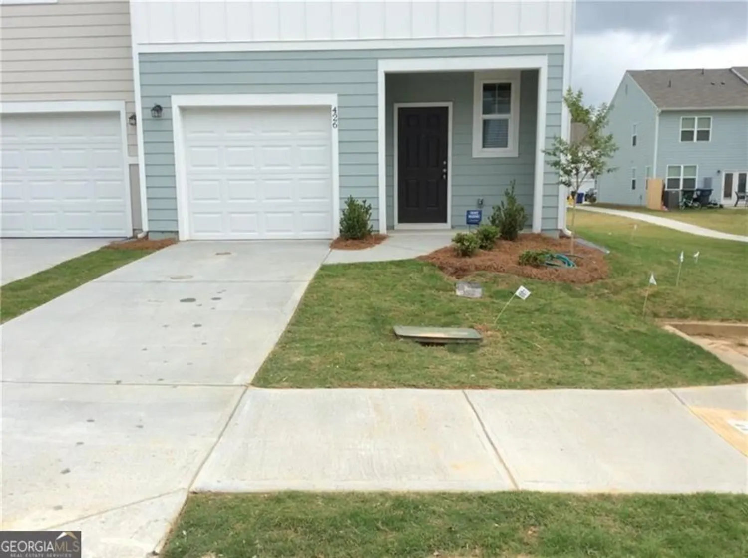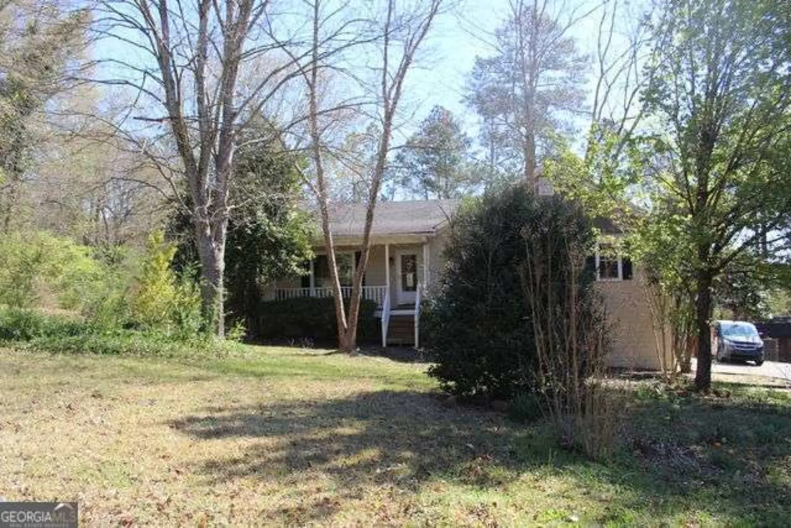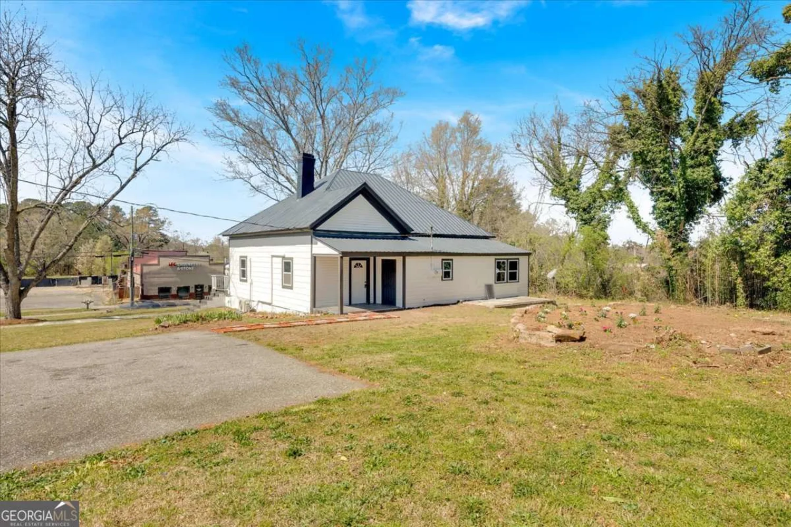316 chelsea streetCartersville, GA 30120
316 chelsea streetCartersville, GA 30120
Description
Welcome to The Stiles community! Enjoy this brand new construction 3 bedroom, 2.5 bathroom home in Cartersville's newest community with lots of upgrades featuring the Open floor plan, Granite countertops, Stainless Steel appliances, LVP flooring, large multi purpose area upstairs, Large primary suite with a dual vanity and soaking tub! All bedrooms and the laundry room are upstairs. This community offers a quiet, idyllic lifestyle with a swimming pool and playground while providing proximity to all the shops, restaurants and more that make Cartersville one of the best places to live. If you wish to venture out, Cartersville offers top-rated museums, a farmers market, and plentiful recreation for boating and nature enthusiasts at nearby Lake Allatoona and Etowah River.
Property Details for 316 Chelsea Street
- Subdivision ComplexThe Stiles by Smith Douglas
- Architectural StyleCraftsman
- Num Of Parking Spaces2
- Parking FeaturesAttached, Garage, Garage Door Opener, Kitchen Level
- Property AttachedNo
LISTING UPDATED:
- StatusWithdrawn
- MLS #10381854
- Days on Site17
- MLS TypeResidential Lease
- Year Built2024
- CountryBartow
LISTING UPDATED:
- StatusWithdrawn
- MLS #10381854
- Days on Site17
- MLS TypeResidential Lease
- Year Built2024
- CountryBartow
Building Information for 316 Chelsea Street
- StoriesTwo
- Year Built2024
- Lot Size0.0000 Acres
Payment Calculator
Term
Interest
Home Price
Down Payment
The Payment Calculator is for illustrative purposes only. Read More
Property Information for 316 Chelsea Street
Summary
Location and General Information
- Community Features: Playground, Pool, Street Lights
- Directions: GPS
- Coordinates: 34.1469666,-84.8802432
School Information
- Elementary School: Mission Road
- Middle School: Woodland
- High School: Woodland
Taxes and HOA Information
- Parcel Number: 0.0
- Association Fee Includes: None
Virtual Tour
Parking
- Open Parking: No
Interior and Exterior Features
Interior Features
- Cooling: Central Air
- Heating: Central
- Appliances: Dishwasher, Microwave, Oven/Range (Combo), Refrigerator, Stainless Steel Appliance(s)
- Basement: None
- Flooring: Carpet, Vinyl
- Interior Features: Other
- Levels/Stories: Two
- Window Features: Double Pane Windows
- Kitchen Features: Breakfast Area, Breakfast Bar, Kitchen Island, Solid Surface Counters
- Foundation: Slab
- Total Half Baths: 1
- Bathrooms Total Integer: 4
- Bathrooms Total Decimal: 3
Exterior Features
- Construction Materials: Wood Siding
- Roof Type: Composition
- Laundry Features: Laundry Closet
- Pool Private: No
Property
Utilities
- Sewer: Public Sewer
- Utilities: Cable Available, High Speed Internet
- Water Source: Public
Property and Assessments
- Home Warranty: No
- Property Condition: New Construction
Green Features
- Green Energy Efficient: Appliances, Insulation, Thermostat
Lot Information
- Above Grade Finished Area: 1813
- Lot Features: Other
Multi Family
- Number of Units To Be Built: Square Feet
Rental
Rent Information
- Land Lease: No
- Occupant Types: Vacant
Public Records for 316 Chelsea Street
Home Facts
- Beds3
- Baths3
- Total Finished SqFt1,813 SqFt
- Above Grade Finished1,813 SqFt
- StoriesTwo
- Lot Size0.0000 Acres
- StyleSingle Family Residence
- Year Built2024
- APN0.0
- CountyBartow


