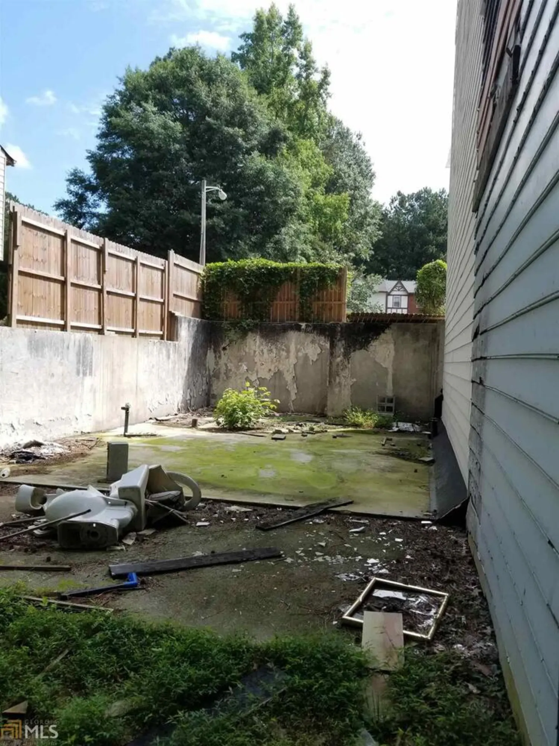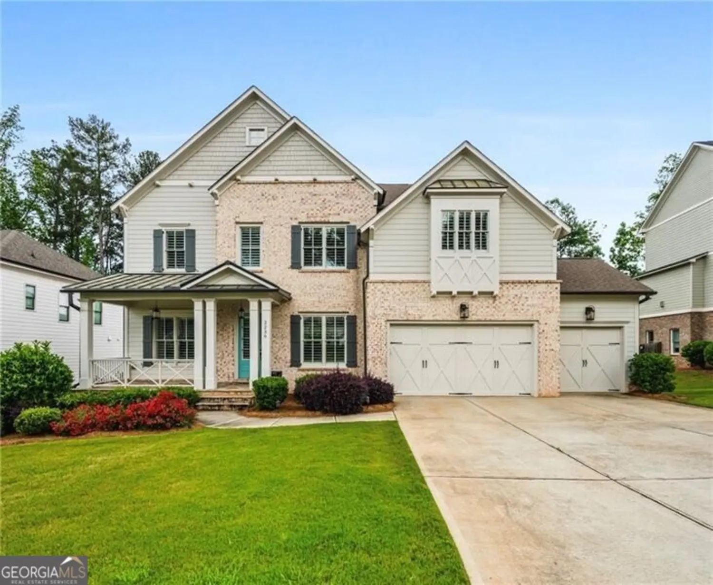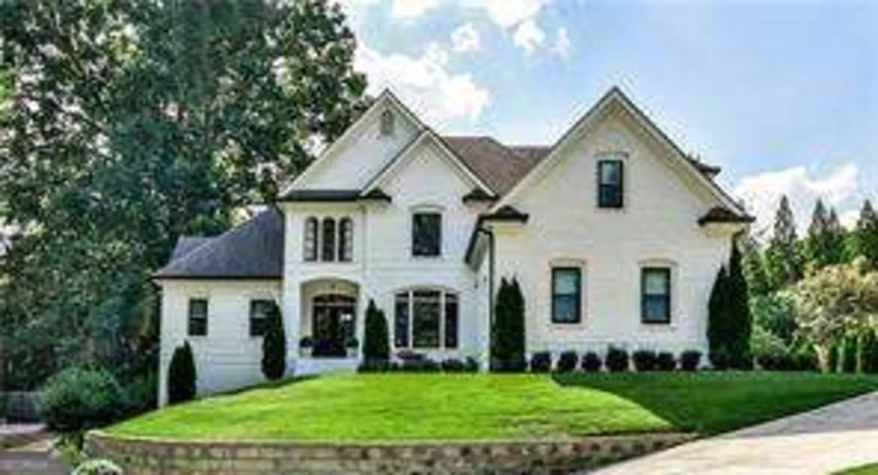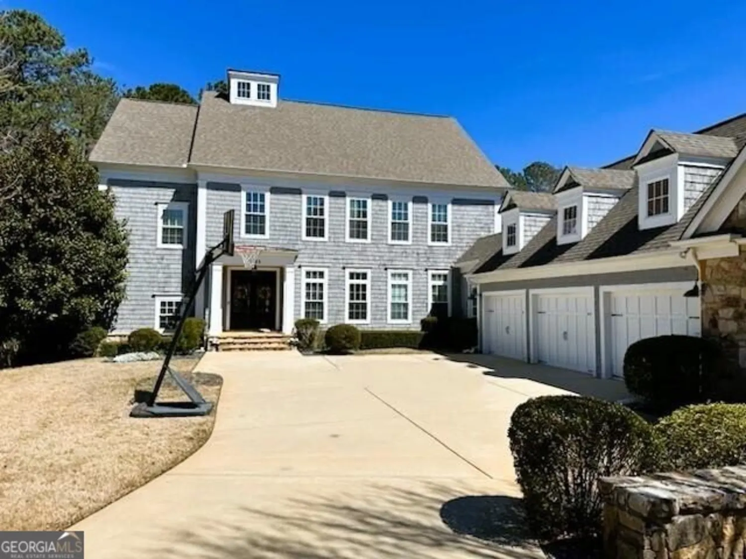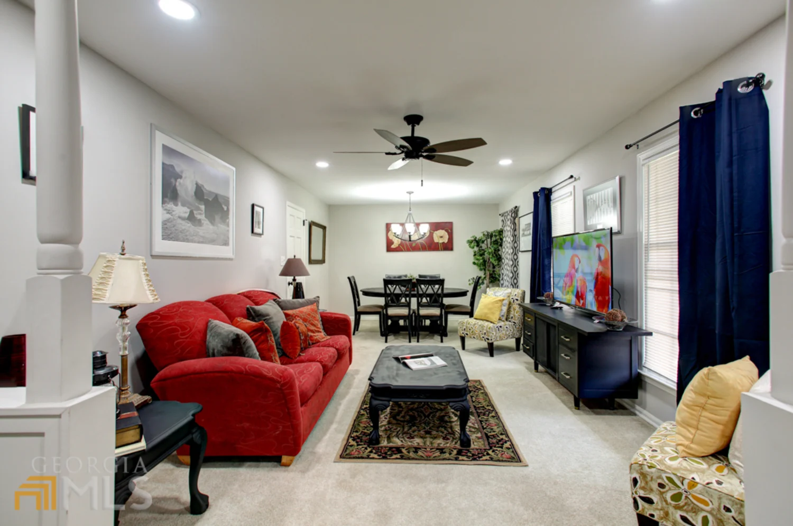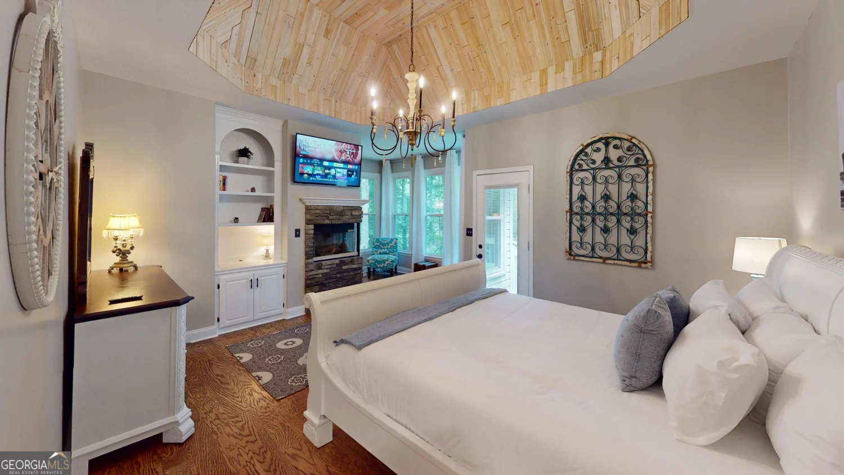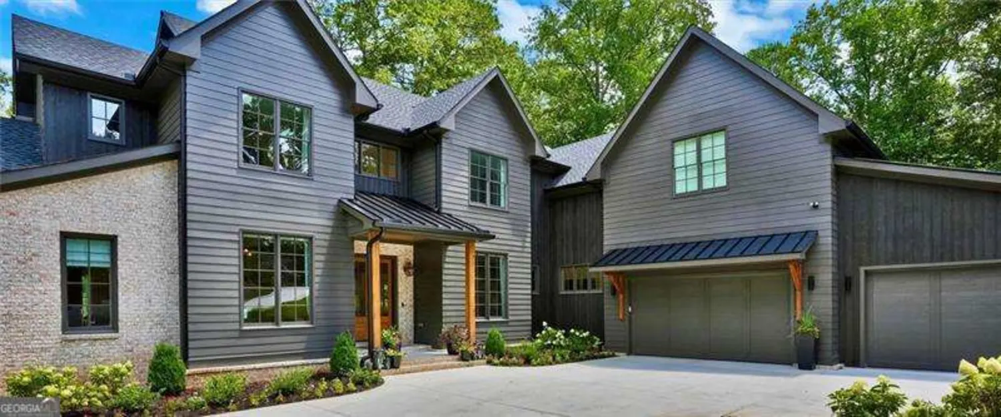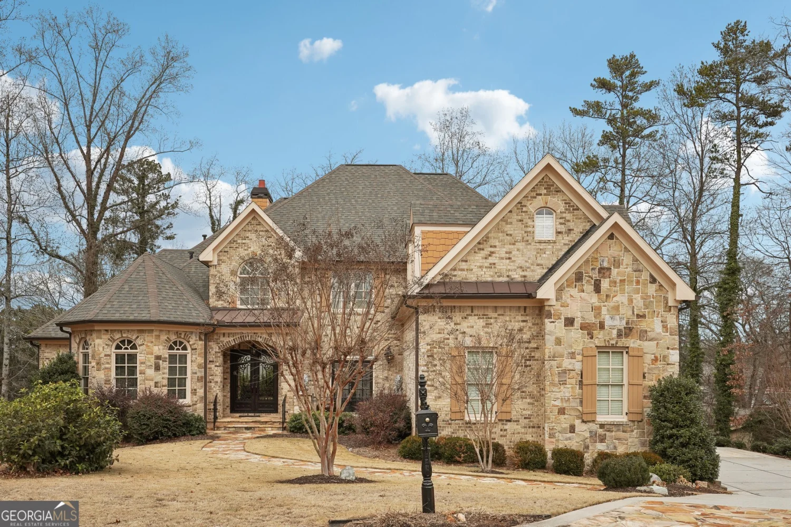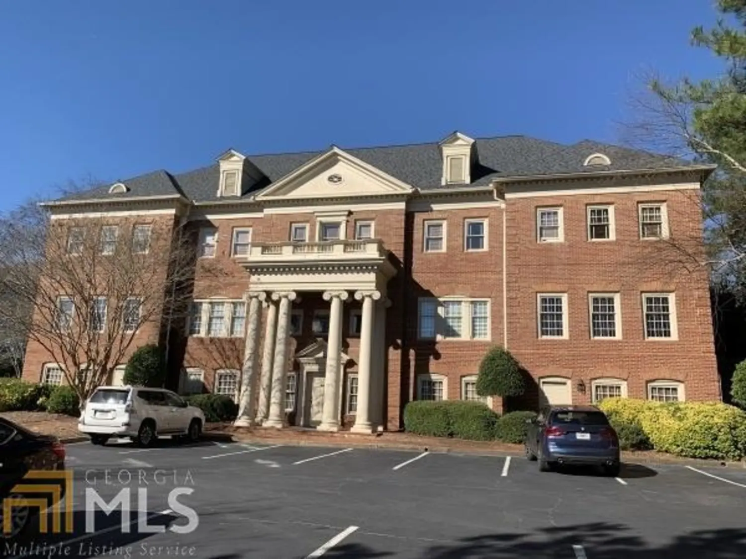5490 conway driveMarietta, GA 30068
5490 conway driveMarietta, GA 30068
Description
Totally renovated, this 4 sided brick modern ranch with a contemporary flair has 6 bedrooms, 5 full baths and 2 half bath. It is like two homes in one. Perfect for multigenerational families and also wheelchair accessible. Two Masters, one on main and one on terrace level. Open concept plus two additional bedrooms on main. Perfect for families with children. Step into this wide entrance foyer with large living room or office, separate dining room, and breathtaking kitchen with Thermador appliances that will bring out the chef in you. Master suite opens onto new cover deck overlooking level yard. The main floor boasts an open concept kitchen with views to the family room, dining room, and Covered deck, perfect for entertaining family and friends. Walk out to the level backyard Best of all, the location is unparalleled, and your family can walk and bike to all the great places. Side entrance garage and separate door to mudroom makes entry very convenient. Upstairs (3rd floor) is a huge bedroom with ensuite bath. This is contiguous with the huge attic space, which can be used for storage now or, eventually, converted into a massive new living space.Terrace apartment is complete with 2 bedrooms and 2 baths, new kitchen with whirlpool appliances, granite countertops, 2nd laundry, Living room, home theater room and more room to expand. Lots of storage. Terrace apartment is wheelchair accessible and easy to navigate. Would be a perfect mother-in-law suite, with features to ensure maximum independence and safety. The beautiful garage, that includes a dedicated EV charger, has a new epoxy floor. There is an outside outlet for EV charging on the terrace driveway level also.Best Schools in East Cobb- Walton, 459 students took the SAT last year, with a total mean score of 1275. The house is on a quiet, level street in an established neighborhood, which is great for walking and exercising. There is very minimal through traffic. Short walk to Hyde Park which is a Chattahoochee River National Recreational area.
Property Details for 5490 Conway Drive
- Subdivision ComplexHyde Park
- Architectural StyleBrick/Frame, Brick 4 Side, Contemporary, Ranch
- Parking FeaturesCarport, Garage, Kitchen Level, Side/Rear Entrance
- Property AttachedYes
LISTING UPDATED:
- StatusWithdrawn
- MLS #10382860
- Days on Site165
- MLS TypeResidential Lease
- Year Built2023
- Lot Size0.48 Acres
- CountryCobb
LISTING UPDATED:
- StatusWithdrawn
- MLS #10382860
- Days on Site165
- MLS TypeResidential Lease
- Year Built2023
- Lot Size0.48 Acres
- CountryCobb
Building Information for 5490 Conway Drive
- StoriesOne and One Half
- Year Built2023
- Lot Size0.4750 Acres
Payment Calculator
Term
Interest
Home Price
Down Payment
The Payment Calculator is for illustrative purposes only. Read More
Property Information for 5490 Conway Drive
Summary
Location and General Information
- Community Features: Park
- Directions: From Atlanta, go North on Johnson Ferry Rd. Right on Lower Roswell Rd. Right onto Hyde Rd. Left on Conway Drive. Home will be on your Right
- Coordinates: 33.970302,-84.391868
School Information
- Elementary School: Mount Bethel
- Middle School: Dickerson
- High School: Walton
Taxes and HOA Information
- Parcel Number: 01022300230
- Association Fee Includes: None
- Tax Lot: 8
Virtual Tour
Parking
- Open Parking: No
Interior and Exterior Features
Interior Features
- Cooling: Central Air, Electric
- Heating: Central, Forced Air, Natural Gas
- Appliances: Convection Oven, Dishwasher, Disposal, Gas Water Heater, Microwave, Oven, Refrigerator
- Basement: Bath Finished, Daylight, Exterior Entry, Finished, Partial
- Fireplace Features: Gas Log
- Flooring: Hardwood
- Interior Features: Bookcases, Double Vanity, Master On Main Level, Roommate Plan, Separate Shower, Soaking Tub
- Levels/Stories: One and One Half
- Kitchen Features: Kitchen Island, Second Kitchen, Solid Surface Counters, Walk-in Pantry
- Main Bedrooms: 3
- Total Half Baths: 2
- Bathrooms Total Integer: 7
- Main Full Baths: 2
- Bathrooms Total Decimal: 6
Exterior Features
- Accessibility Features: Accessible Entrance, Accessible Hallway(s), Garage Van Access
- Construction Materials: Brick
- Fencing: Back Yard
- Patio And Porch Features: Deck, Patio, Porch
- Roof Type: Composition
- Security Features: Smoke Detector(s)
- Laundry Features: Mud Room, Other
- Pool Private: No
Property
Utilities
- Sewer: Public Sewer
- Utilities: Electricity Available, Natural Gas Available, Phone Available, Sewer Available, Underground Utilities, Water Available
- Water Source: Public
Property and Assessments
- Home Warranty: No
- Property Condition: Updated/Remodeled
Green Features
- Green Energy Efficient: Appliances, Thermostat, Water Heater, Windows
Lot Information
- Above Grade Finished Area: 3232
- Common Walls: No Common Walls
- Lot Features: Level
Multi Family
- Number of Units To Be Built: Square Feet
Rental
Rent Information
- Land Lease: No
Public Records for 5490 Conway Drive
Home Facts
- Beds6
- Baths5
- Total Finished SqFt6,060 SqFt
- Above Grade Finished3,232 SqFt
- Below Grade Finished2,828 SqFt
- StoriesOne and One Half
- Lot Size0.4750 Acres
- StyleSingle Family Residence
- Year Built2023
- APN01022300230
- CountyCobb
- Fireplaces1


