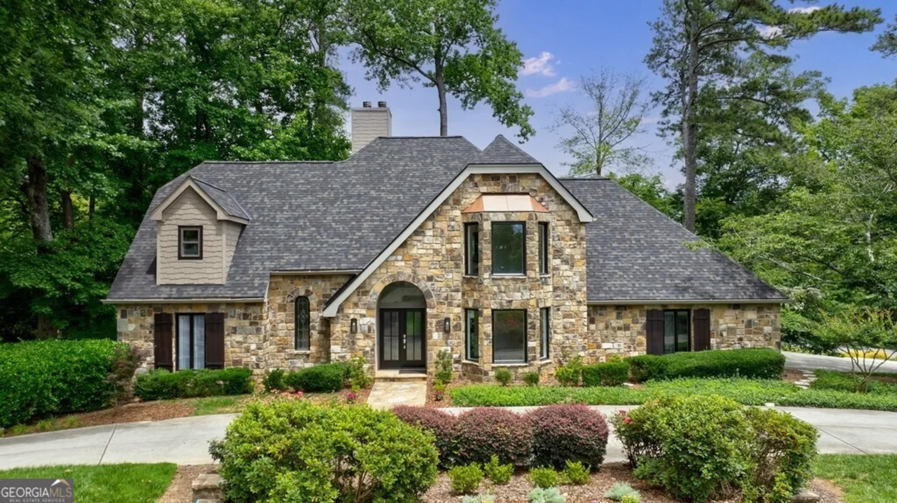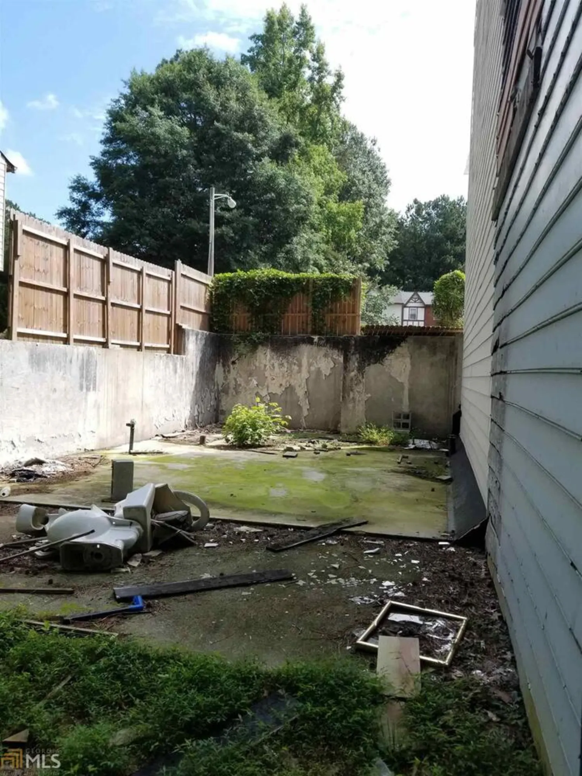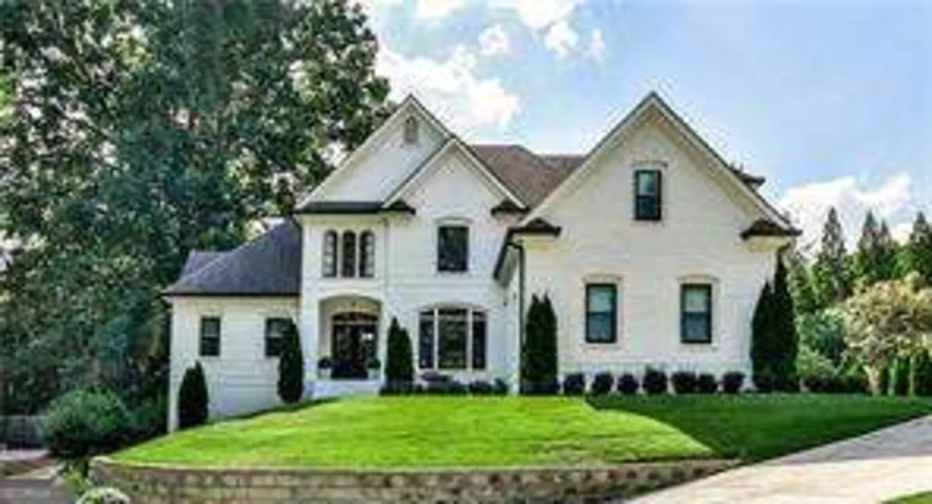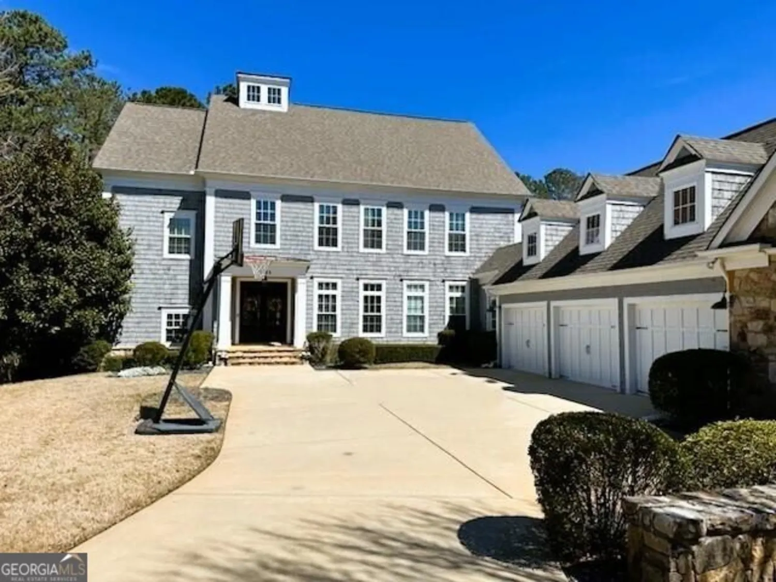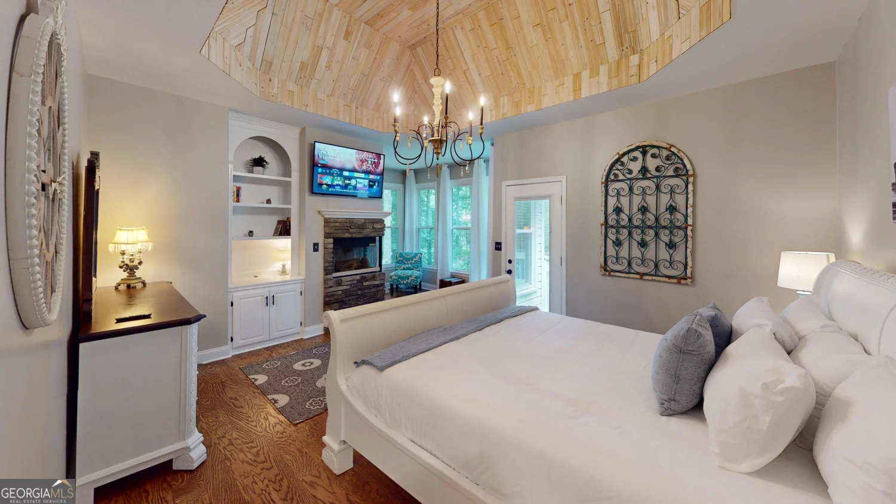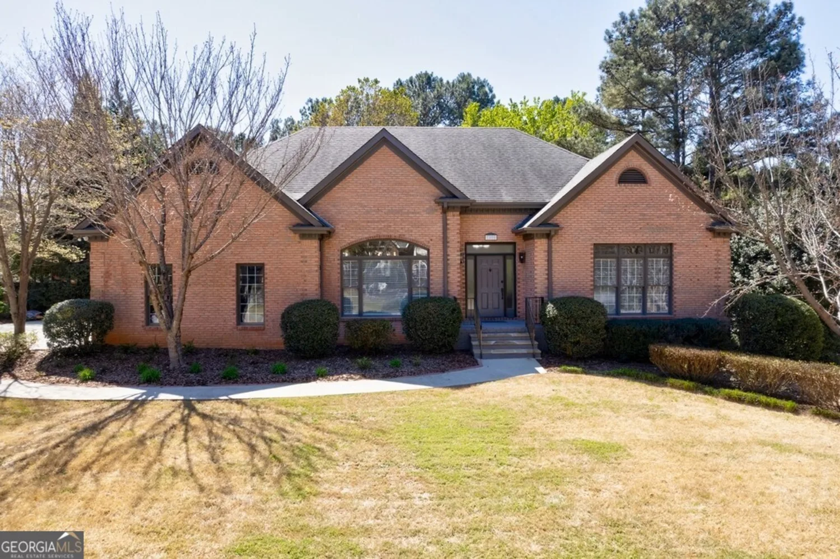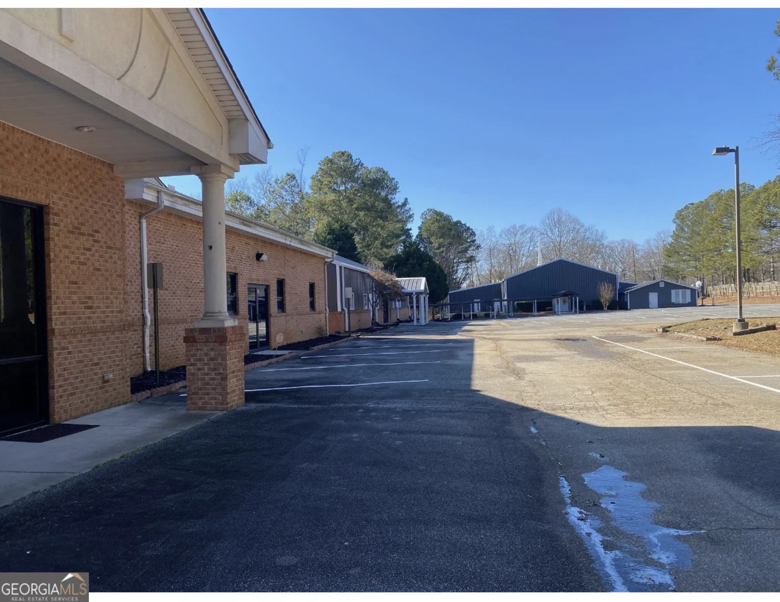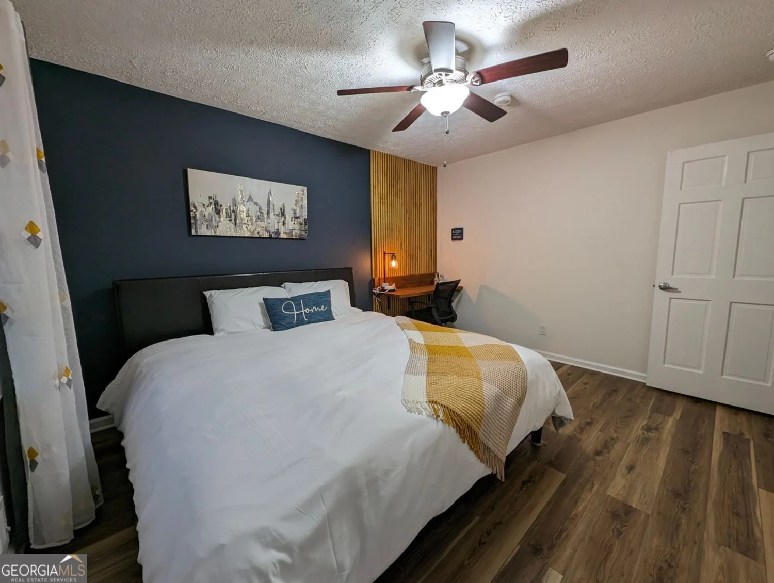564 greystone traceMarietta, GA 30068
564 greystone traceMarietta, GA 30068
Description
This stunning custom home, nestled on a prime golf course lot in the highly sought-after Indian Hills community, offers a one-of-a-kind floor plan and unparalleled privacy. Surrounded by the natural beauty of Sope Creek's waterway, the home is located on a peaceful cul-de-sac, ensuring tranquility and seclusion. Inside, you'll find an array of high-end finishes throughout. As you enter through the two-story foyer, you're welcomed by a formal dining room and a cozy family room with full sliders that open to a spacious, oversized porch. Enjoy breathtaking views of the golf course and a charming fireplace perfect for evening relaxation. This home features two luxurious owner's suites, one on the main and another on the terrace level. The gourmet kitchen is a chef's dream, boasting an oversized island, casual dining area, wet bar, and butler's pantry. Additional highlights include a mudroom off the garage, a private home office, and a bonus room above the garage. Upstairs, you'll find four generously sized guest suites, each with its own en suite bathroom, along with a second laundry room and a large family room accessed through double doors. The terrace level offers an impressive 2,200 sq. ft. of finished space, perfect for entertaining. This level includes a family room, game room, office, a second master/in-law suite, a wet bar, a wine wall, a beverage center, and an ice maker. Movie nights will never be the same with your private family theater complete with luxury seating for eight. Step outside to the walkout terrace level, where a large covered patio and beautifully landscaped fenced yard await. Easy access to I-75, Historic Marietta, East Cobb Avenue, and more, this home promises an elevated lifestyle you won't want to miss. Located in the highly sought-after East Cobb area, this stunning home offers top-tier education opportunities in the Wheeler Magnet School district, one of Georgia's premier STEM programs. Enjoy luxury living with golf course views, expansive living spaces, and access to top-rated schools.
Property Details for 564 Greystone Trace
- Subdivision ComplexIndian Hills
- Architectural StyleBrick 3 Side, Traditional
- Parking FeaturesAttached, Garage, Side/Rear Entrance
- Property AttachedYes
- Waterfront FeaturesCreek, No Dock Or Boathouse
LISTING UPDATED:
- StatusClosed
- MLS #10507329
- Days on Site18
- MLS TypeResidential Lease
- Year Built2022
- Lot Size0.46 Acres
- CountryCobb
LISTING UPDATED:
- StatusClosed
- MLS #10507329
- Days on Site18
- MLS TypeResidential Lease
- Year Built2022
- Lot Size0.46 Acres
- CountryCobb
Building Information for 564 Greystone Trace
- StoriesThree Or More
- Year Built2022
- Lot Size0.4600 Acres
Payment Calculator
Term
Interest
Home Price
Down Payment
The Payment Calculator is for illustrative purposes only. Read More
Property Information for 564 Greystone Trace
Summary
Location and General Information
- Community Features: None
- Directions: Please use GPS
- Coordinates: 33.962431,-84.455072
School Information
- Elementary School: Eastvalley
- Middle School: East Cobb
- High School: Wheeler
Taxes and HOA Information
- Parcel Number: 16110900160
- Association Fee Includes: Other
Virtual Tour
Parking
- Open Parking: No
Interior and Exterior Features
Interior Features
- Cooling: Central Air
- Heating: Central
- Appliances: Dishwasher, Disposal, Double Oven, Electric Water Heater, Gas Water Heater, Indoor Grill, Microwave, Refrigerator, Washer
- Basement: Bath Finished, Exterior Entry, Finished, Full, Interior Entry
- Fireplace Features: Basement, Gas Starter, Living Room, Outside
- Flooring: Carpet, Hardwood
- Interior Features: Beamed Ceilings, Bookcases, Double Vanity, High Ceilings, In-Law Floorplan, Master On Main Level, Walk-In Closet(s), Wet Bar
- Levels/Stories: Three Or More
- Other Equipment: Home Theater
- Window Features: Double Pane Windows
- Kitchen Features: Breakfast Area, Breakfast Bar, Breakfast Room, Kitchen Island, Solid Surface Counters, Walk-in Pantry
- Main Bedrooms: 1
- Total Half Baths: 2
- Bathrooms Total Integer: 8
- Main Full Baths: 1
- Bathrooms Total Decimal: 7
Exterior Features
- Construction Materials: Concrete
- Fencing: Back Yard
- Patio And Porch Features: Deck, Patio
- Roof Type: Composition, Metal
- Security Features: Smoke Detector(s)
- Laundry Features: Mud Room, Upper Level
- Pool Private: No
Property
Utilities
- Sewer: Public Sewer
- Utilities: Cable Available, Electricity Available, High Speed Internet, Natural Gas Available, Phone Available, Sewer Available, Underground Utilities, Water Available
- Water Source: Public
Property and Assessments
- Home Warranty: No
- Property Condition: Resale
Green Features
Lot Information
- Above Grade Finished Area: 5609
- Common Walls: No Common Walls
- Lot Features: Other, Private
- Waterfront Footage: Creek, No Dock Or Boathouse
Multi Family
- Number of Units To Be Built: Square Feet
Rental
Rent Information
- Land Lease: No
Public Records for 564 Greystone Trace
Home Facts
- Beds6
- Baths6
- Total Finished SqFt7,856 SqFt
- Above Grade Finished5,609 SqFt
- Below Grade Finished2,247 SqFt
- StoriesThree Or More
- Lot Size0.4600 Acres
- StyleSingle Family Residence
- Year Built2022
- APN16110900160
- CountyCobb
- Fireplaces3


