2884 mountbery driveSnellville, GA 30039
2884 mountbery driveSnellville, GA 30039
Description
Spacious lakefront property featuring stunning views and large storage space. This 4-bedroom home boasts two master bedrooms, one on the main level, and 2 bathrooms. Enjoy the welcoming front porch with a swing, perfect for relaxing and enjoying the scenery. Ideal for families seeking a serene retreat with ample space for all their needs.
Property Details for 2884 Mountbery Drive
- Subdivision ComplexQuinn Ridge
- Architectural StyleTraditional
- ExteriorBalcony
- Parking FeaturesGarage
- Property AttachedYes
- Waterfront FeaturesNo Dock Or Boathouse
LISTING UPDATED:
- StatusActive
- MLS #10383162
- Days on Site204
- Taxes$2,025 / year
- MLS TypeResidential
- Year Built1984
- Lot Size0.33 Acres
- CountryGwinnett
LISTING UPDATED:
- StatusActive
- MLS #10383162
- Days on Site204
- Taxes$2,025 / year
- MLS TypeResidential
- Year Built1984
- Lot Size0.33 Acres
- CountryGwinnett
Building Information for 2884 Mountbery Drive
- StoriesTwo
- Year Built1984
- Lot Size0.3300 Acres
Payment Calculator
Term
Interest
Home Price
Down Payment
The Payment Calculator is for illustrative purposes only. Read More
Property Information for 2884 Mountbery Drive
Summary
Location and General Information
- Community Features: None
- Directions: USE GPS
- View: Lake
- Coordinates: 33.821661,-84.051845
School Information
- Elementary School: Partee
- Middle School: Shiloh
- High School: Shiloh
Taxes and HOA Information
- Parcel Number: R6035 057
- Tax Year: 2023
- Association Fee Includes: None
Virtual Tour
Parking
- Open Parking: No
Interior and Exterior Features
Interior Features
- Cooling: Ceiling Fan(s), Central Air
- Heating: Central
- Appliances: Other
- Basement: None
- Fireplace Features: Family Room
- Flooring: Carpet, Laminate, Vinyl
- Interior Features: Bookcases, Master On Main Level
- Levels/Stories: Two
- Window Features: Double Pane Windows
- Kitchen Features: Breakfast Room, Pantry, Walk-in Pantry
- Main Bedrooms: 1
- Bathrooms Total Integer: 3
- Main Full Baths: 1
- Bathrooms Total Decimal: 3
Exterior Features
- Accessibility Features: Accessible Approach with Ramp
- Construction Materials: Brick, Wood Siding
- Fencing: Back Yard
- Patio And Porch Features: Deck
- Roof Type: Composition
- Laundry Features: Common Area
- Pool Private: No
- Other Structures: Workshop
Property
Utilities
- Sewer: Public Sewer
- Utilities: Cable Available, Electricity Available, Natural Gas Available
- Water Source: Private
- Electric: 220 Volts
Property and Assessments
- Home Warranty: Yes
- Property Condition: Resale
Green Features
Lot Information
- Above Grade Finished Area: 1333
- Common Walls: No Common Walls
- Lot Features: Level
- Waterfront Footage: No Dock Or Boathouse
Multi Family
- Number of Units To Be Built: Square Feet
Rental
Rent Information
- Land Lease: Yes
Public Records for 2884 Mountbery Drive
Tax Record
- 2023$2,025.00 ($168.75 / month)
Home Facts
- Beds4
- Baths3
- Total Finished SqFt1,333 SqFt
- Above Grade Finished1,333 SqFt
- StoriesTwo
- Lot Size0.3300 Acres
- StyleSingle Family Residence
- Year Built1984
- APNR6035 057
- CountyGwinnett
- Fireplaces1
Similar Homes
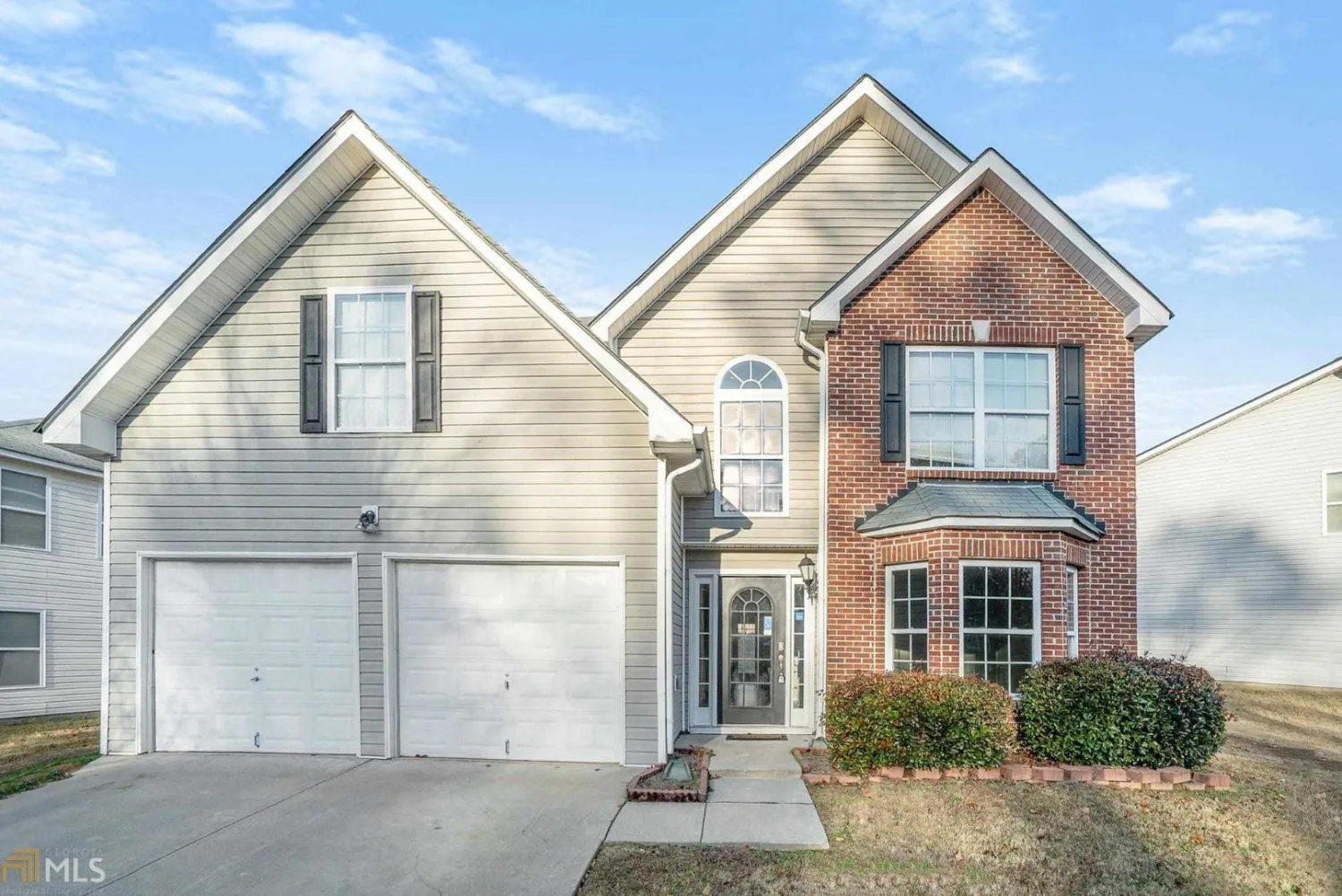
4976 Laythan Jace Court
Snellville, GA 30039
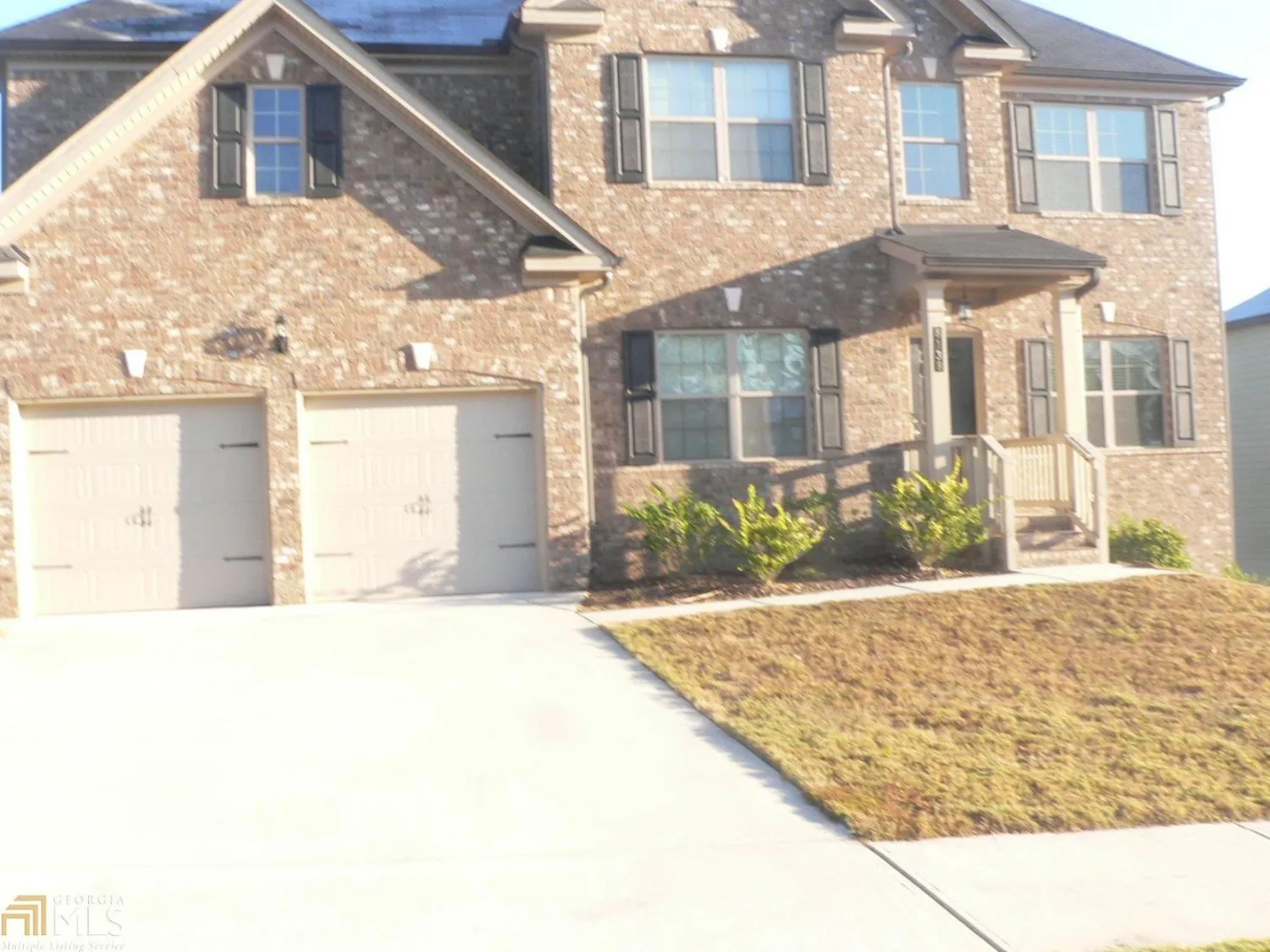
8138 Hillside Climb Way
Snellville, GA 30039

3026 Hidden Forest Drive
Snellville, GA 30078
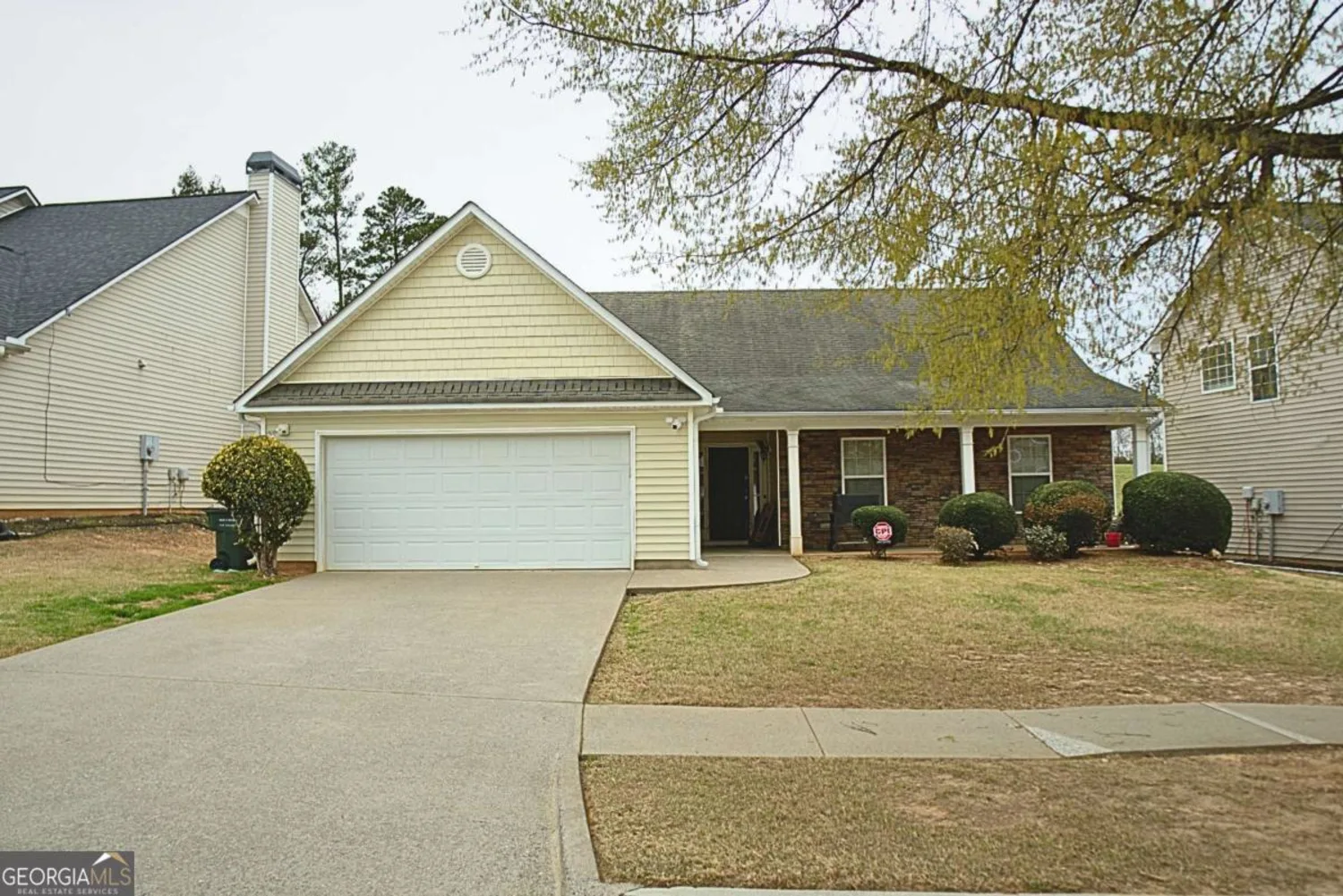
2793 SADDLE HORN Place
Snellville, GA 30039

4067 Lenora Church Road
Snellville, GA 30039
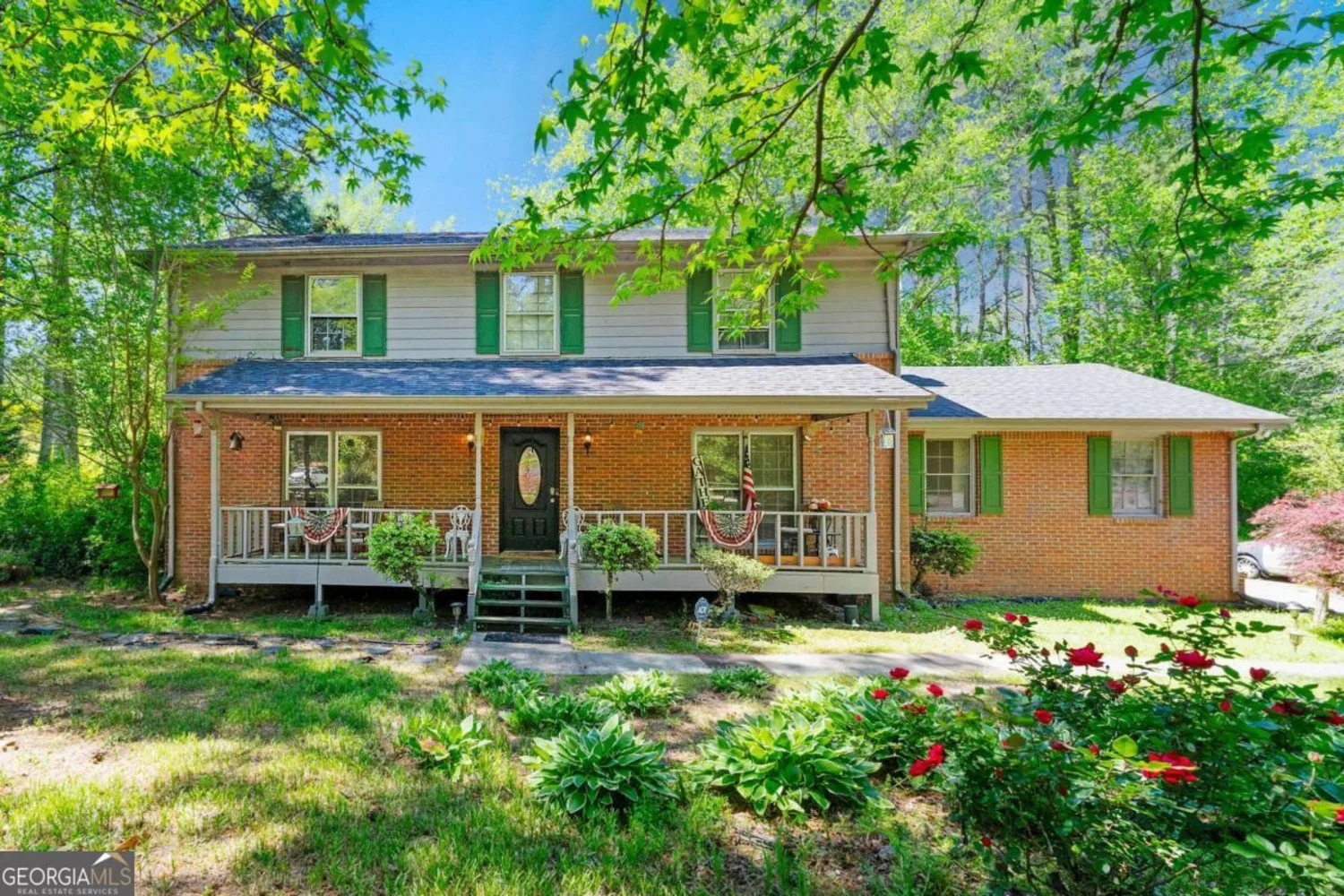
3157 Brooks Drive
Snellville, GA 30078
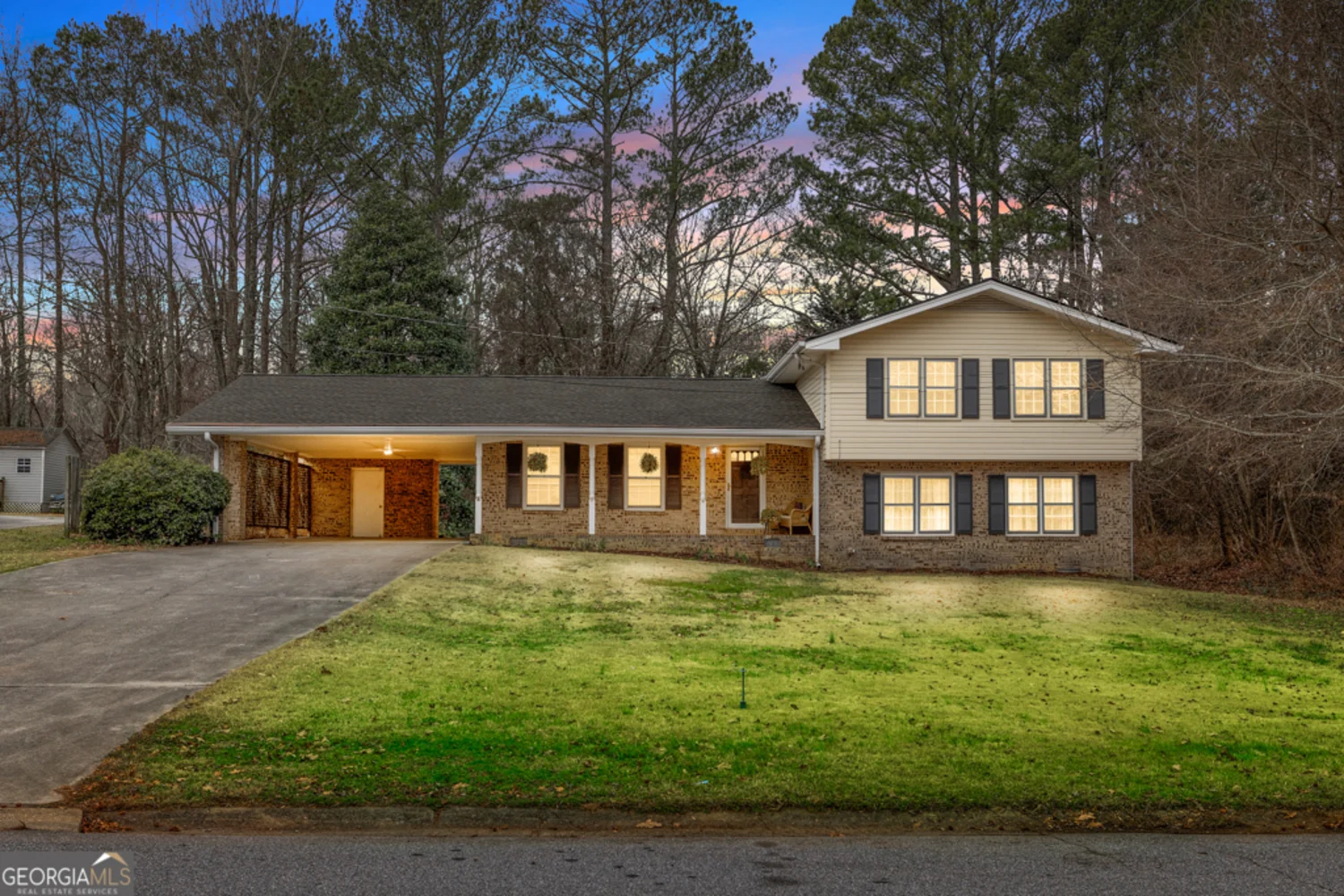
2343 Meadow Drive
Snellville, GA 30078
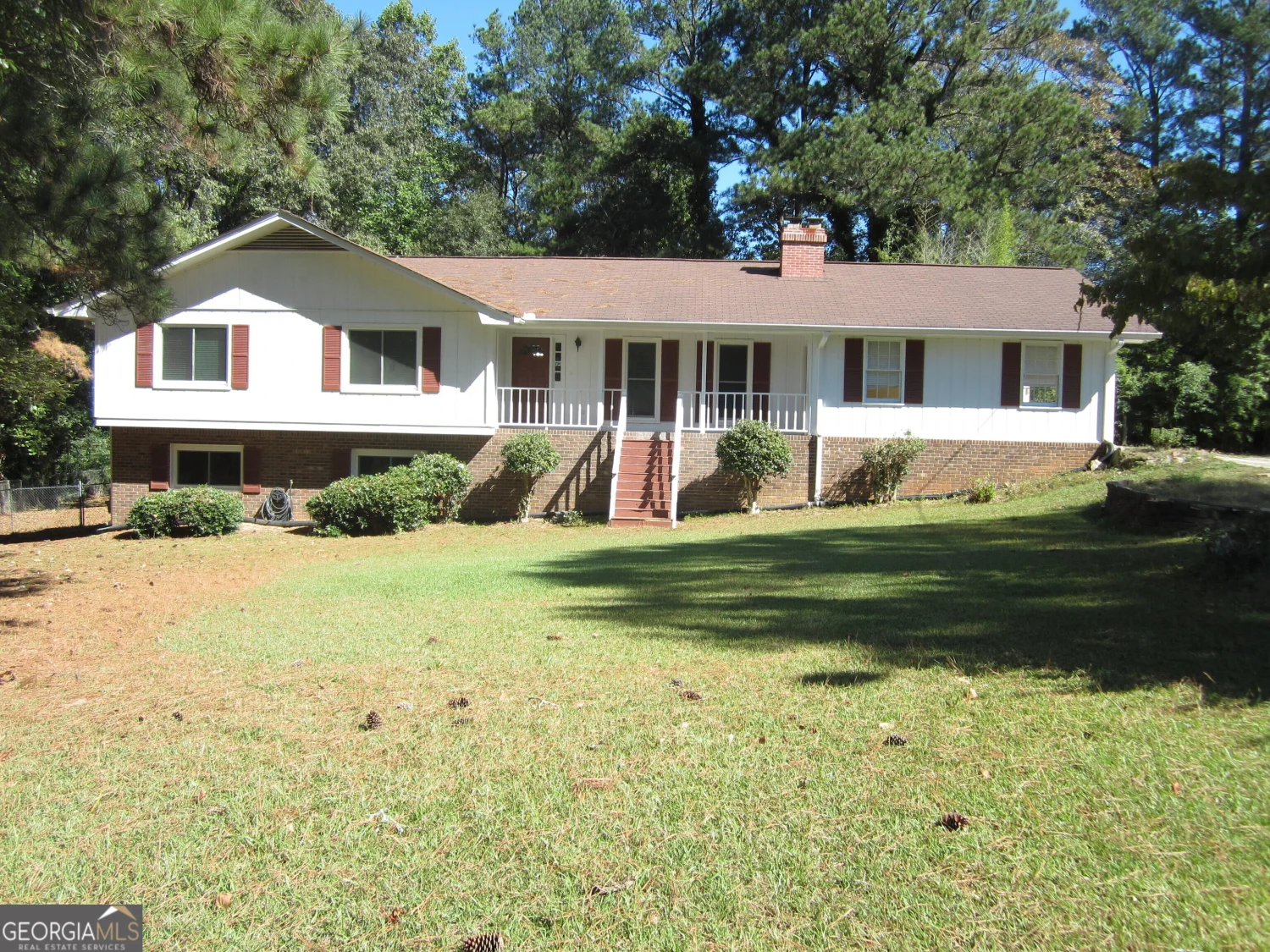
2107 Briarwood Court
Snellville, GA 30078

