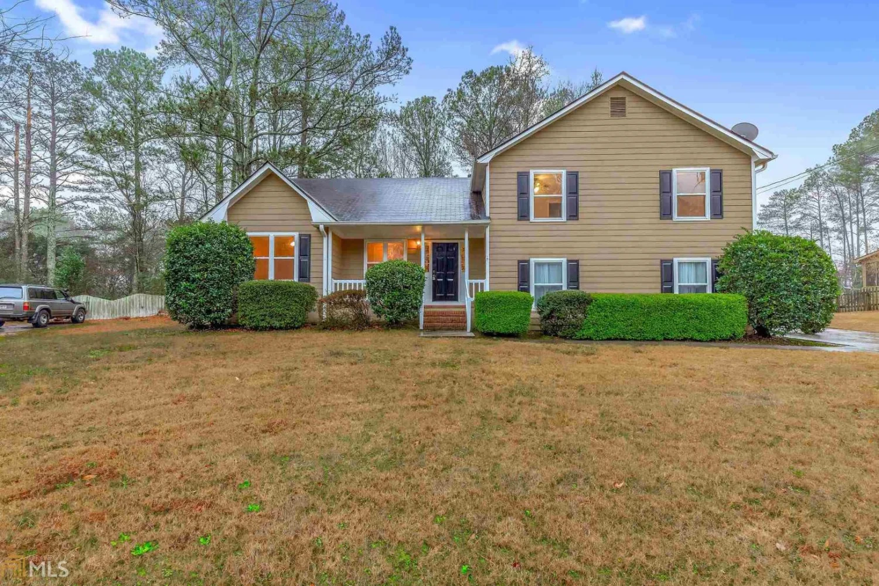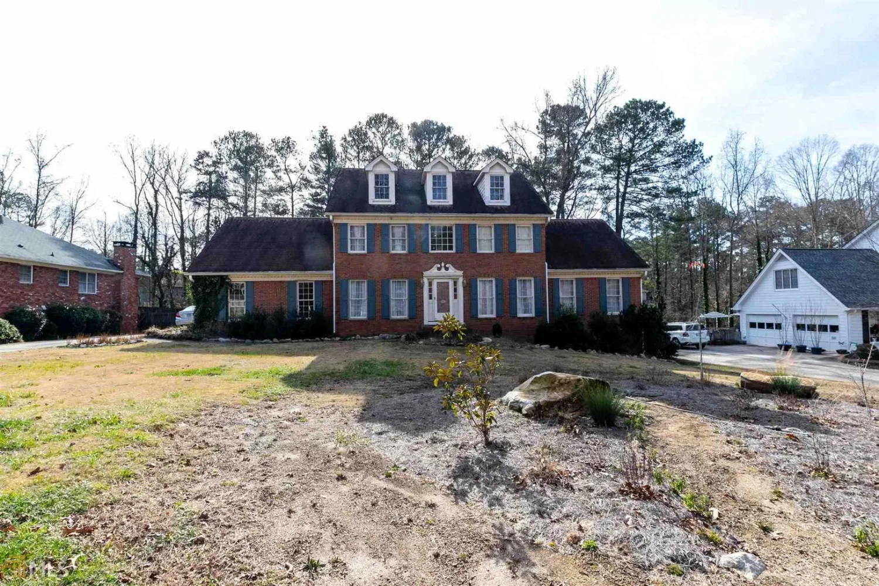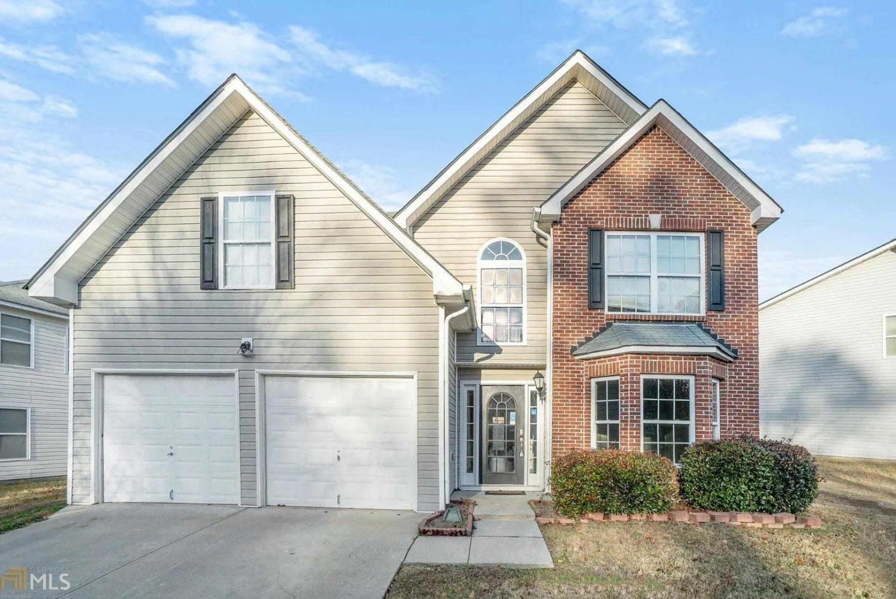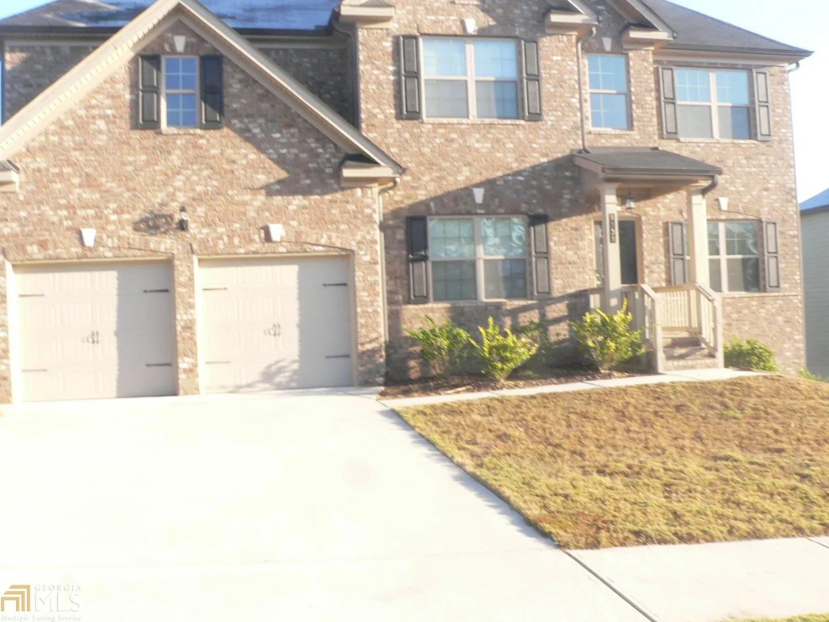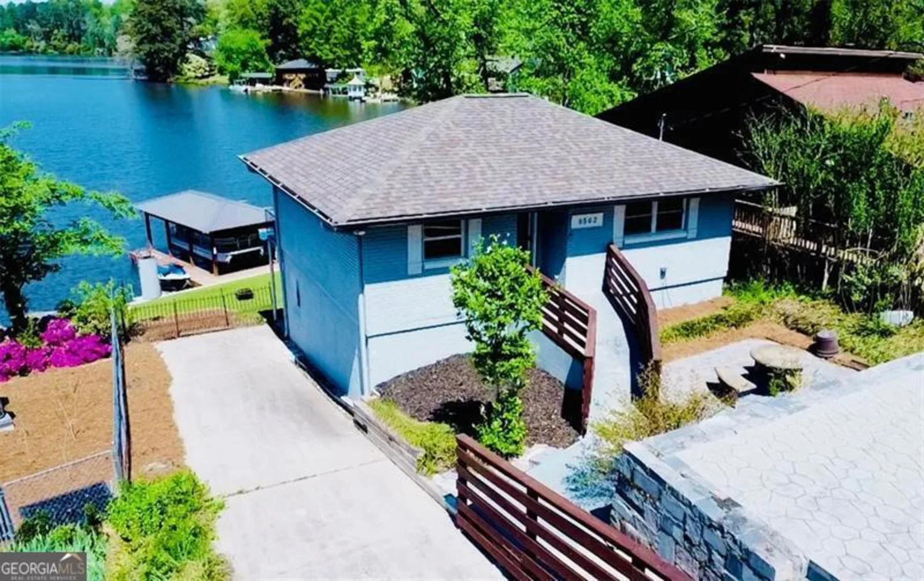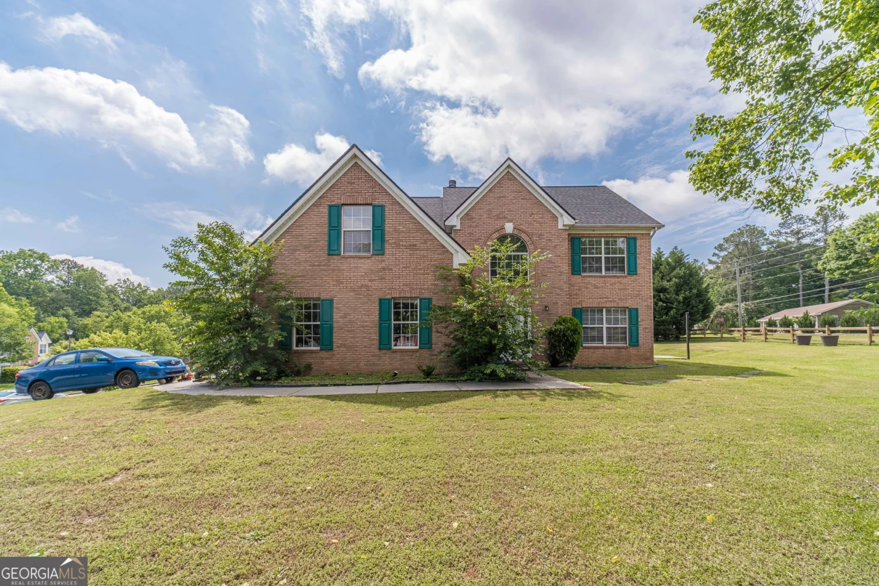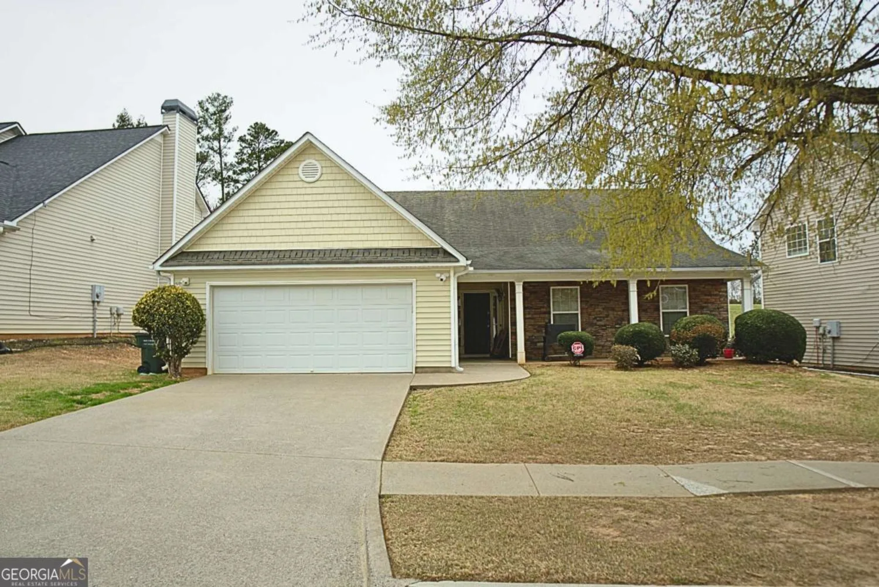3026 hidden forest driveSnellville, GA 30078
3026 hidden forest driveSnellville, GA 30078
Description
Must See! Great Opportunity to buy a spacious 5 bedroom 3 full bathroom home on over half an acre, priced well below some smaller three bedroom, two bathroom homes in the neighborhood. Get this large, move-in-ready home before updating and remodeling adds to the price. The home is outdated, but completely move-in-ready. If you are handy, you can do the updates yourself. Make your best offer, this gem will only be available for a short while.
Property Details for 3026 Hidden Forest Drive
- Subdivision ComplexHidden Forest
- Architectural StyleBrick/Frame, Ranch
- Num Of Parking Spaces2
- Parking FeaturesCarport
- Property AttachedYes
LISTING UPDATED:
- StatusActive
- MLS #10522656
- Days on Site0
- Taxes$3,610 / year
- MLS TypeResidential
- Year Built1974
- Lot Size0.53 Acres
- CountryGwinnett
LISTING UPDATED:
- StatusActive
- MLS #10522656
- Days on Site0
- Taxes$3,610 / year
- MLS TypeResidential
- Year Built1974
- Lot Size0.53 Acres
- CountryGwinnett
Building Information for 3026 Hidden Forest Drive
- StoriesTwo
- Year Built1974
- Lot Size0.5300 Acres
Payment Calculator
Term
Interest
Home Price
Down Payment
The Payment Calculator is for illustrative purposes only. Read More
Property Information for 3026 Hidden Forest Drive
Summary
Location and General Information
- Community Features: None
- Directions: From 78 east, turn right onto Skyland Drive, then right onto Springdale Drive, them left onto Hidden Forest. 3026 is the 2nd house on the Left.
- Coordinates: 33.842013,-83.997809
School Information
- Elementary School: Britt
- Middle School: Snellville
- High School: South Gwinnett
Taxes and HOA Information
- Parcel Number: R5036 139
- Tax Year: 2024
- Association Fee Includes: None
Virtual Tour
Parking
- Open Parking: No
Interior and Exterior Features
Interior Features
- Cooling: Central Air, Electric
- Heating: Central, Natural Gas
- Appliances: Dryer, Electric Water Heater, Washer
- Basement: Daylight, Exterior Entry
- Flooring: Carpet
- Interior Features: In-Law Floorplan
- Levels/Stories: Two
- Kitchen Features: Breakfast Area
- Main Bedrooms: 3
- Bathrooms Total Integer: 3
- Main Full Baths: 2
- Bathrooms Total Decimal: 3
Exterior Features
- Construction Materials: Brick
- Fencing: Chain Link
- Roof Type: Composition
- Security Features: Smoke Detector(s)
- Laundry Features: Laundry Closet
- Pool Private: No
Property
Utilities
- Sewer: Septic Tank
- Utilities: Cable Available, Electricity Available, Natural Gas Available
- Water Source: Public
- Electric: 220 Volts
Property and Assessments
- Home Warranty: Yes
- Property Condition: Resale
Green Features
Lot Information
- Common Walls: No Common Walls
- Lot Features: Private
Multi Family
- Number of Units To Be Built: Square Feet
Rental
Rent Information
- Land Lease: Yes
Public Records for 3026 Hidden Forest Drive
Tax Record
- 2024$3,610.00 ($300.83 / month)
Home Facts
- Beds5
- Baths3
- StoriesTwo
- Lot Size0.5300 Acres
- StyleSingle Family Residence
- Year Built1974
- APNR5036 139
- CountyGwinnett
- Fireplaces1


